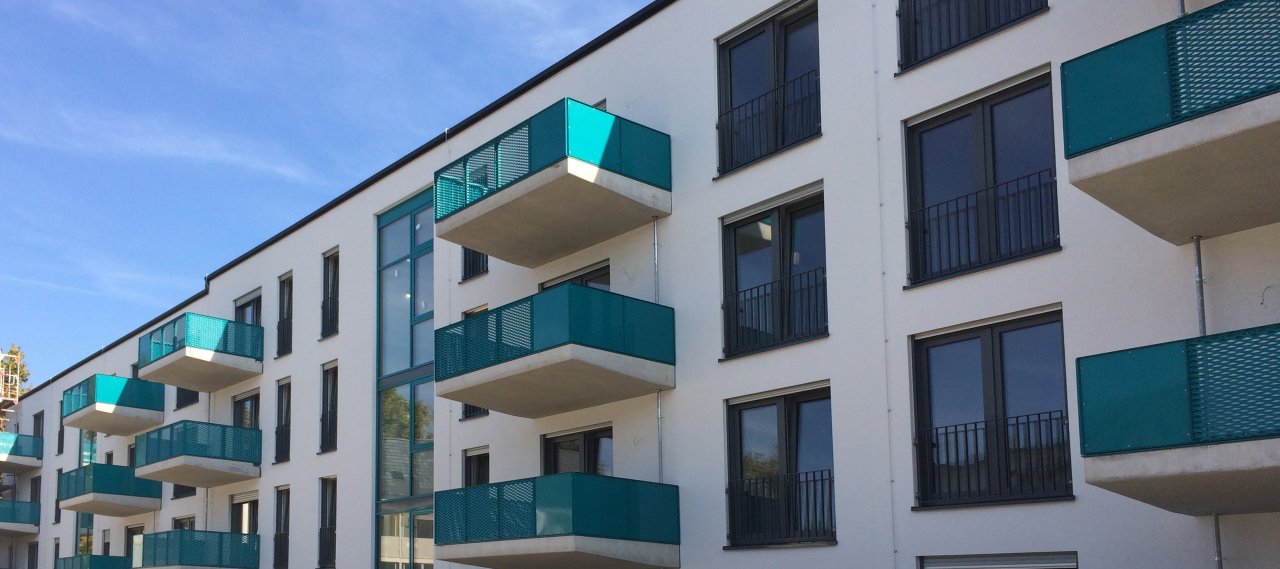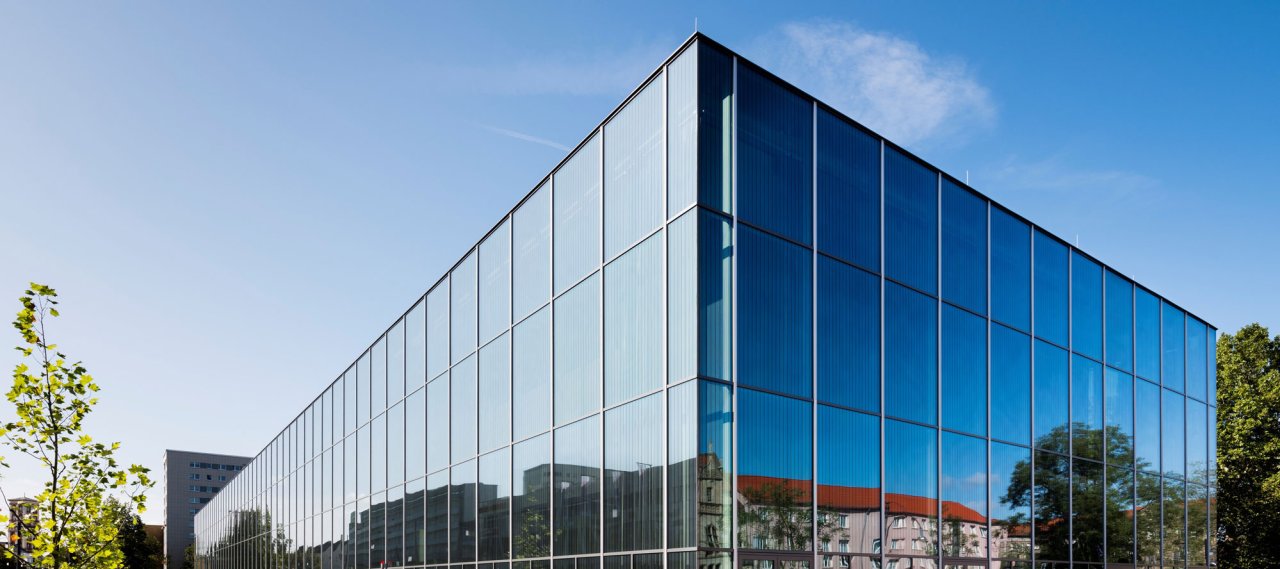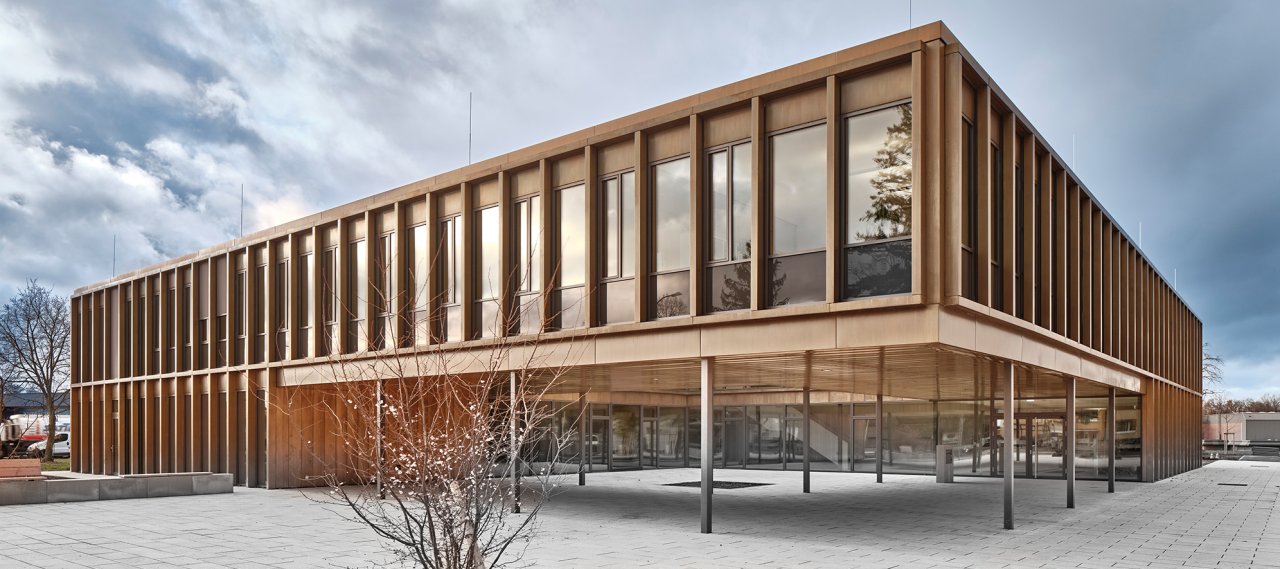
© B+G
| City, Country | Aschaffenburg, Germany | |
| Year | 2014–2018 | |
| Client | Stadtbau Aschaffenburg | |
| Architect | Menges Scheffler Architekten | |
| Services | Structural Engineering Building Physics |
|
| Facts | GFA: 5,500 m² | |
After the existing building was demolished, a new multi-storey residential building with a full basement and adjoining covered parking level was constructed. The new building is a 5-storey longitudinal block with floor plan dimensions of approximately 73 x 11 meters. The single-storey, fully covered parking level to the west has an area of approximately 730 m². The supporting structure is primarily made of solid construction. The excavation pit was secured by a back-anchored soldier pile wall.
Building Physics


