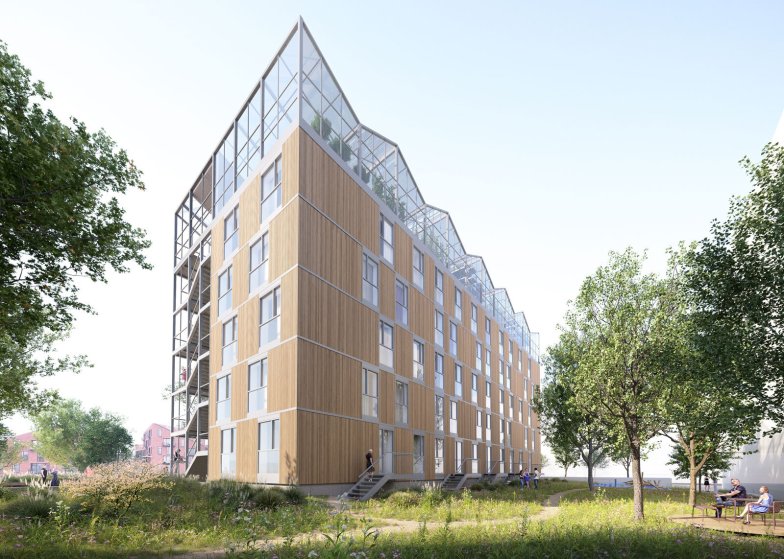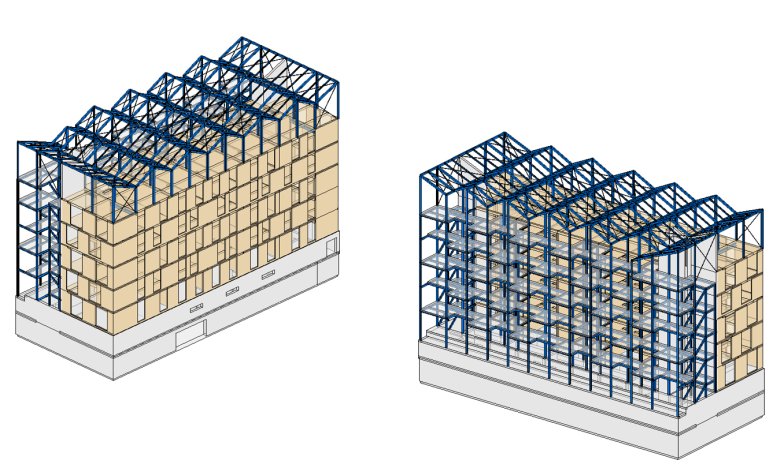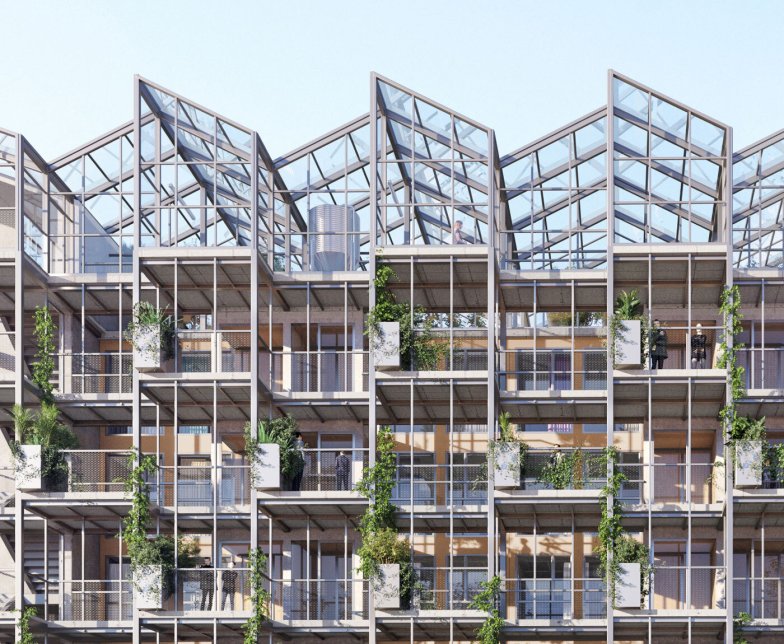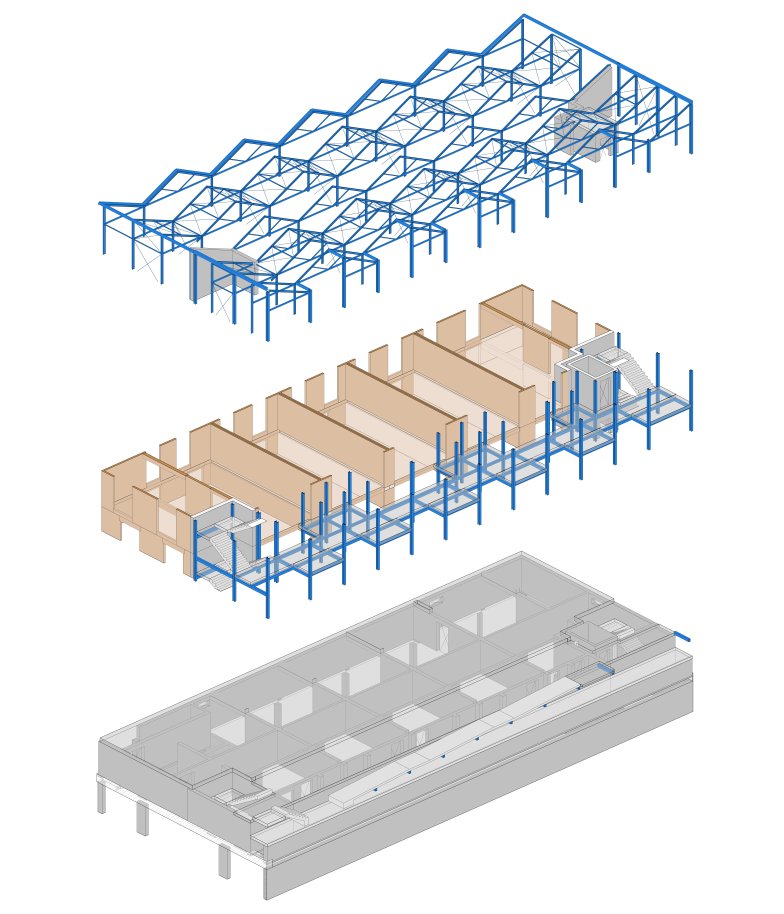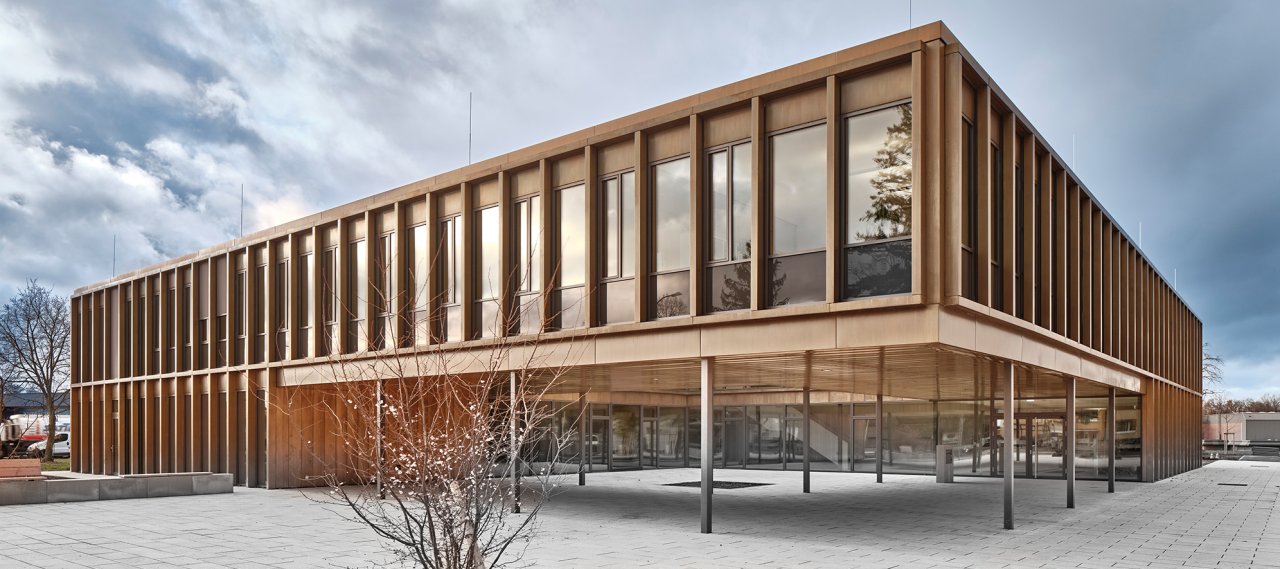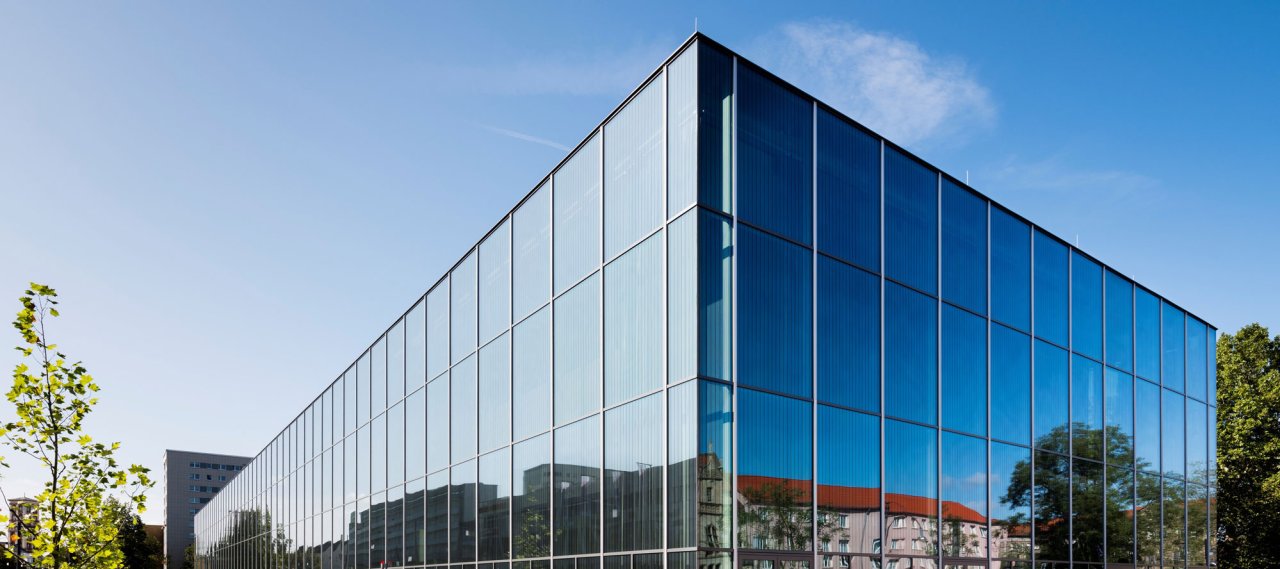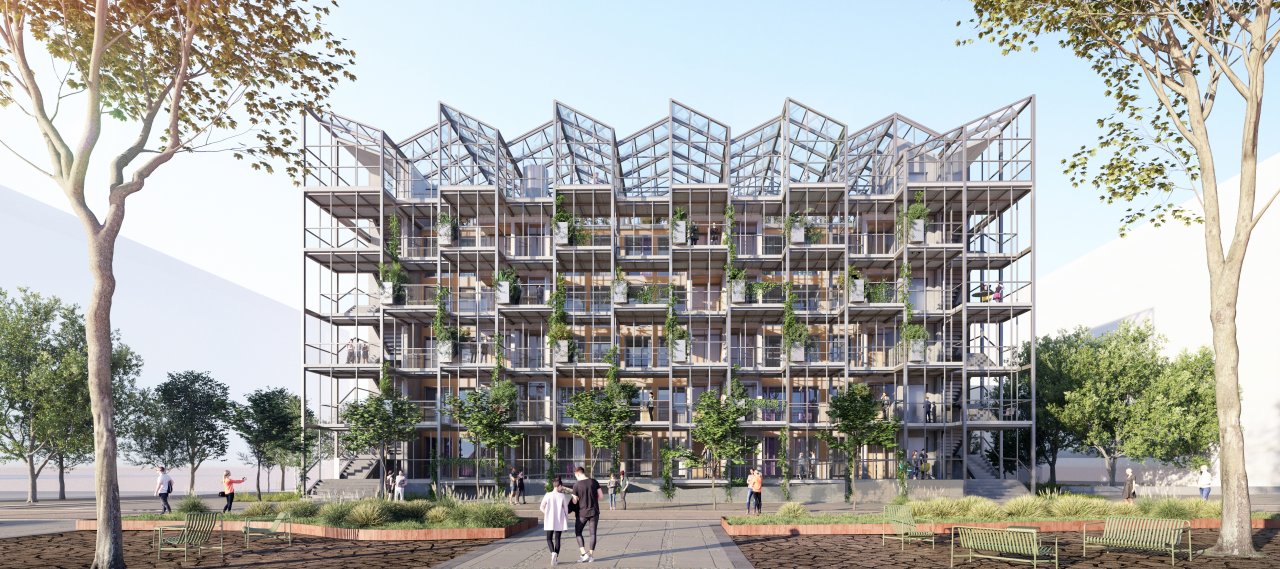
© DMAA (Toni Nachev)
| City, Country | Bremen, Germany | |
| Year | since 2020 | |
| Client | Überseeinsel | |
| Architect | Delugan Meissl Associated Architects | |
| Services | Structural Engineering Building Physics Fire Engineering |
|
| Facts | GFA: 2,700 m² | Gross volume: approx. 8,100 m³ | Height: 27.5 m | |
Subsidised flats for families are being built on 5,065 square metres of gross floor space. The new building is planned with five upper floors, a greenhouse on the roof and two basement floors. The floors above ground will be used as living space with five residential units each. The two basement floors form the basement and an underground car park underneath.
Building Physics
Fire Engineering
Residential
Timber
