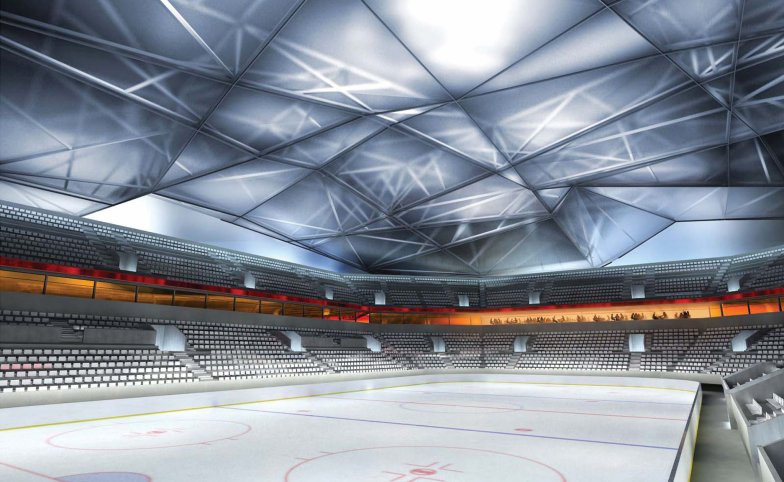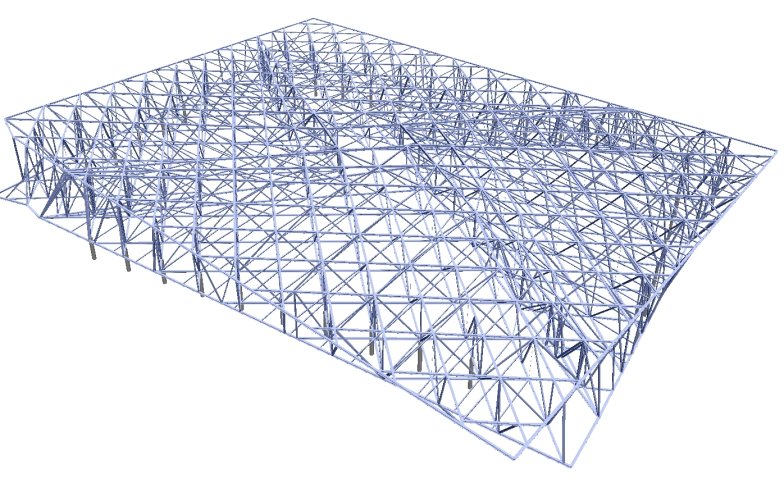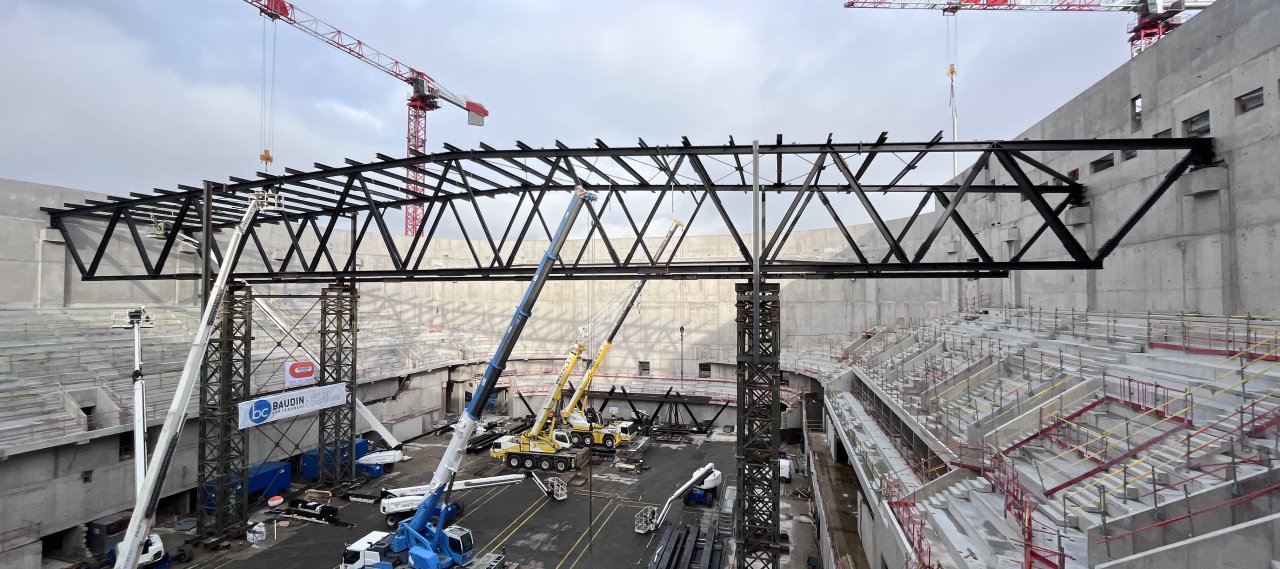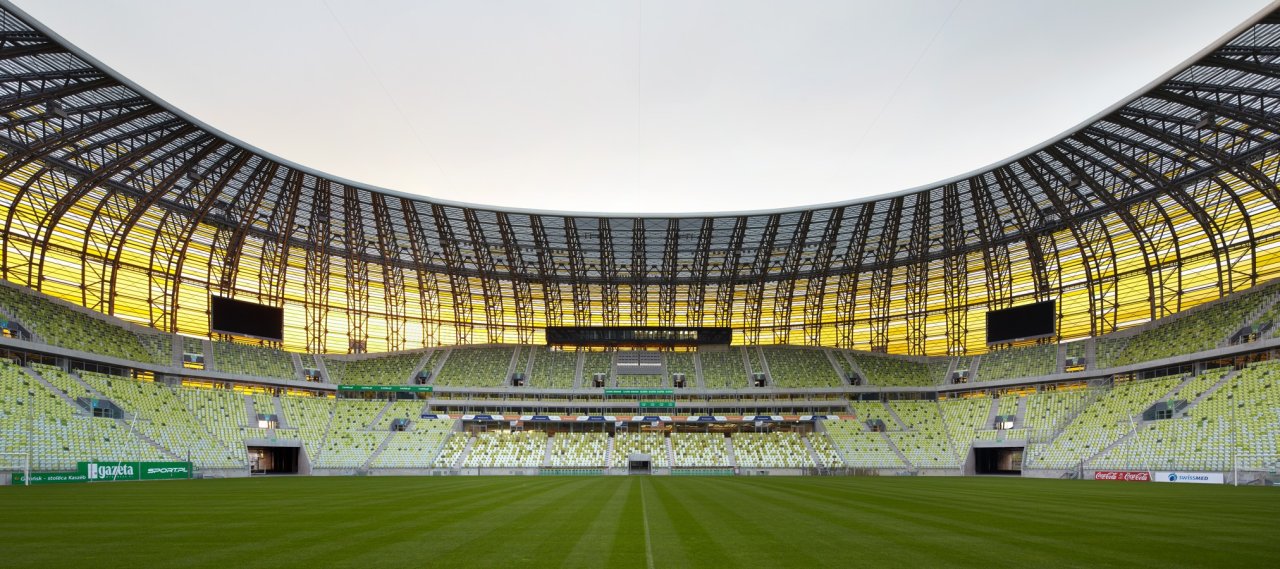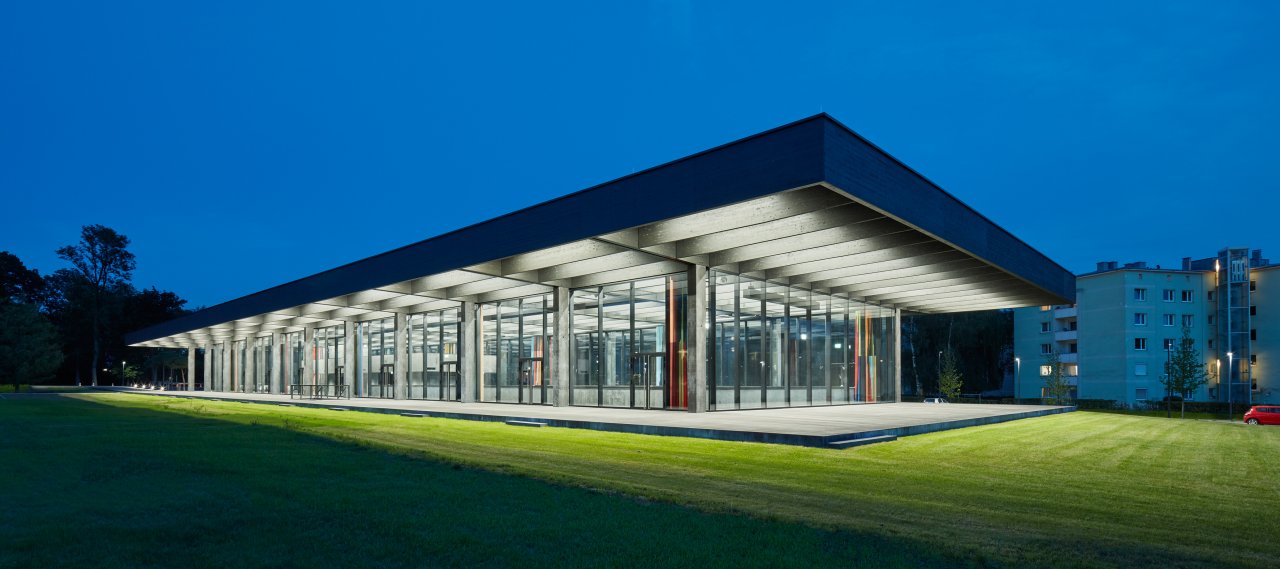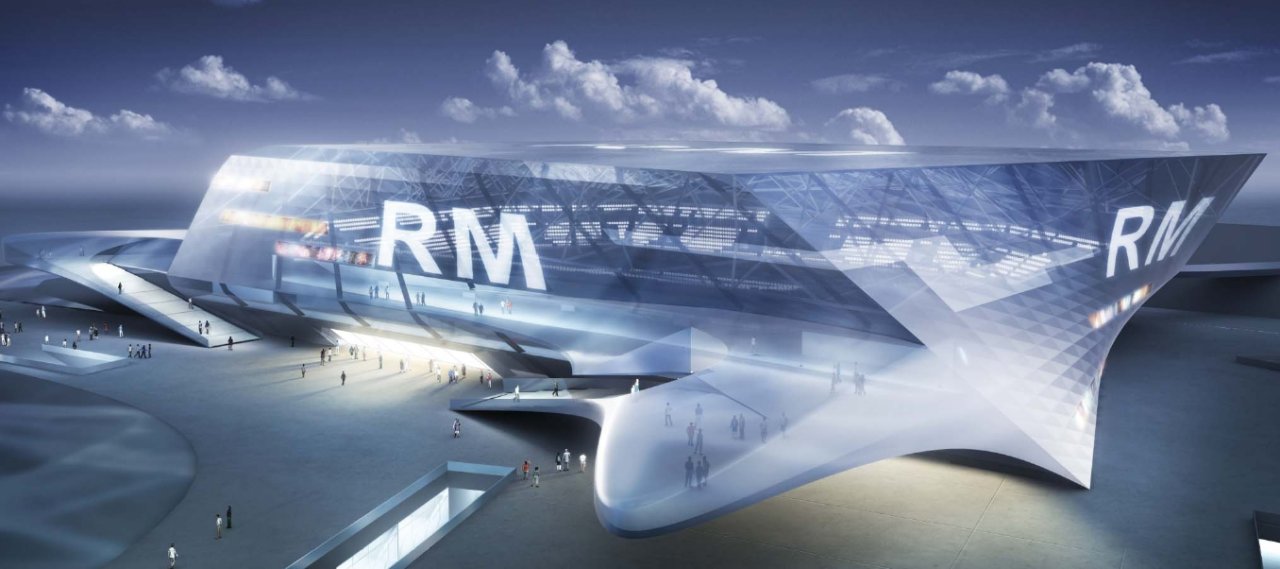
| City, Country | Frankfurt, Germany | |
| Client | SHP Schreiber Hochbau Projektmanagement | |
| Architect | Coop Himmelb(l)au | |
| Services | Structural Engineering | |
| Facts | GFA: 22,872 m² | Gross volume: 327,000 m³ | Seats: 12,500 | |
| Competition | 2006, participation | |
The new ice hockey stadium had the potential to become a new gateway to the city of Frankfurt.
The stadium should offer a capacity for 12,500 visitors, comprising business guests, VIPs and the general public. The stadium might also host concerts in addition to handball and basketball tournaments.
The shape of wings reacts to the dynamic movement and frequency of visitor flows. The glassed sculptural protrusions make the entry into the building visible from the outside and emphasize the stadium’s identity. The innovative façade is visible when approaching from all directions; it is a changing information carrier. Deliberate cuts reflect the flow of movement in the building. During the game the cuts turn into media strips: a puck / skate glides across the façade.
