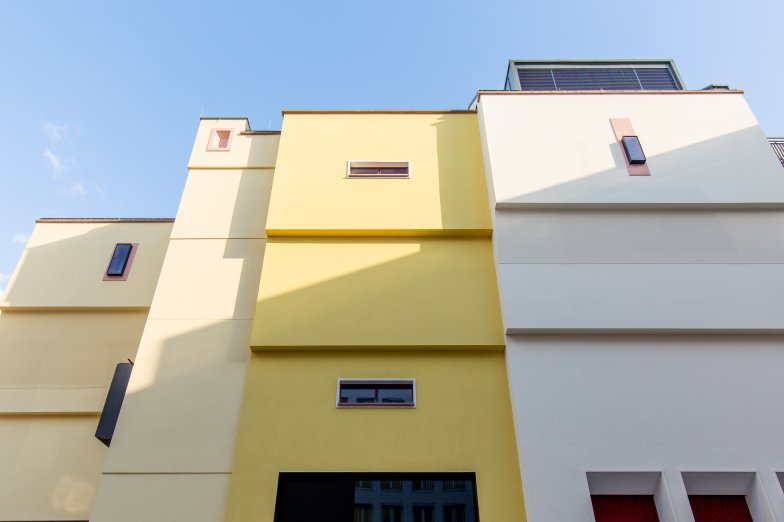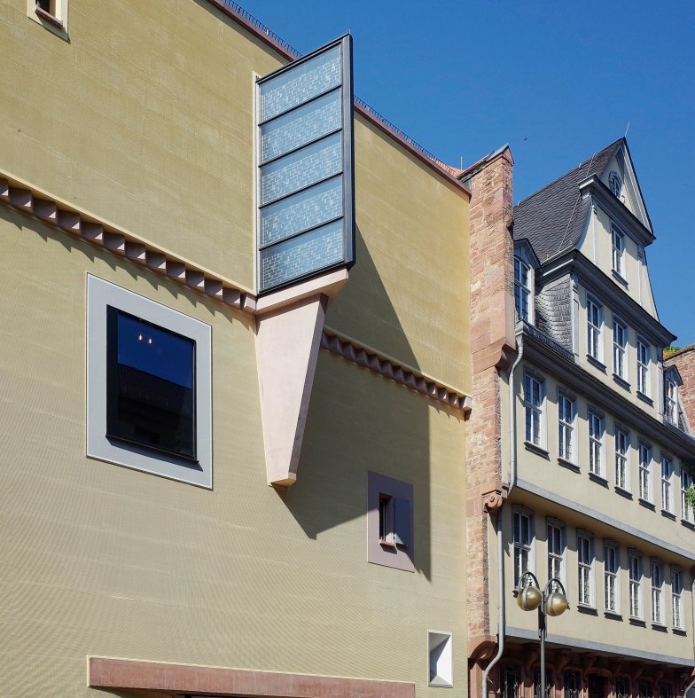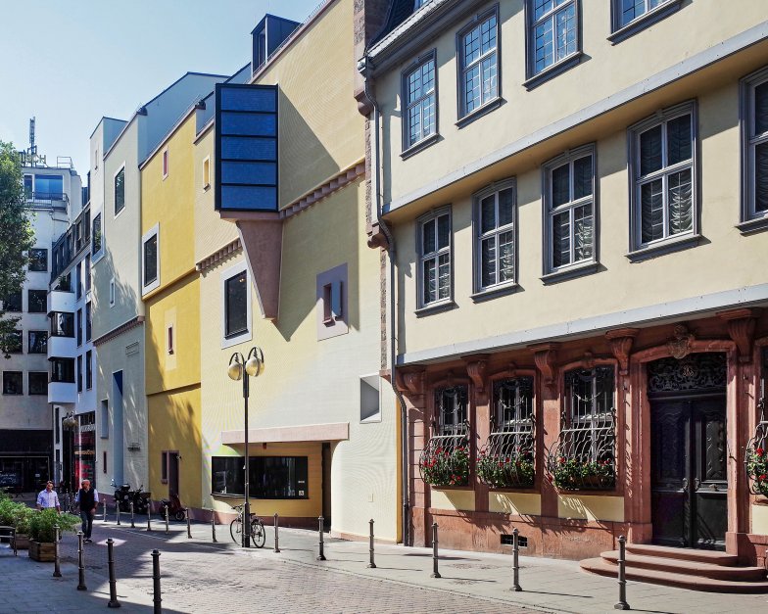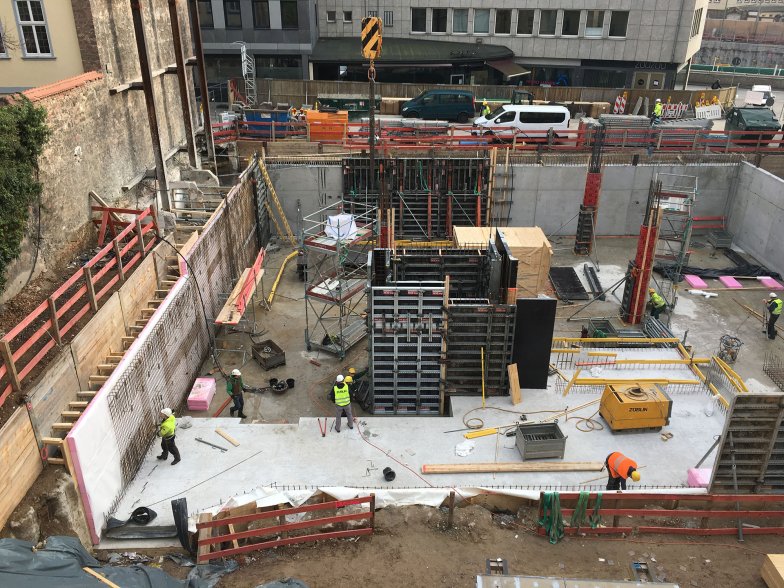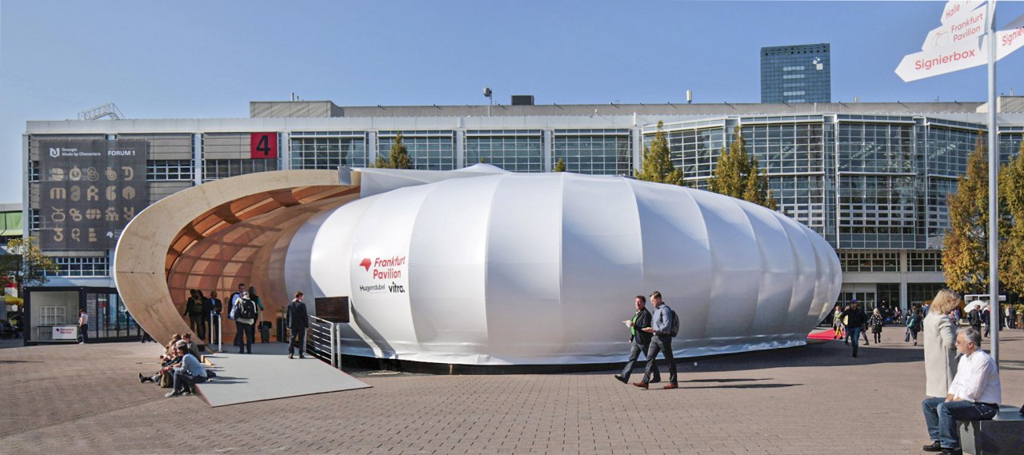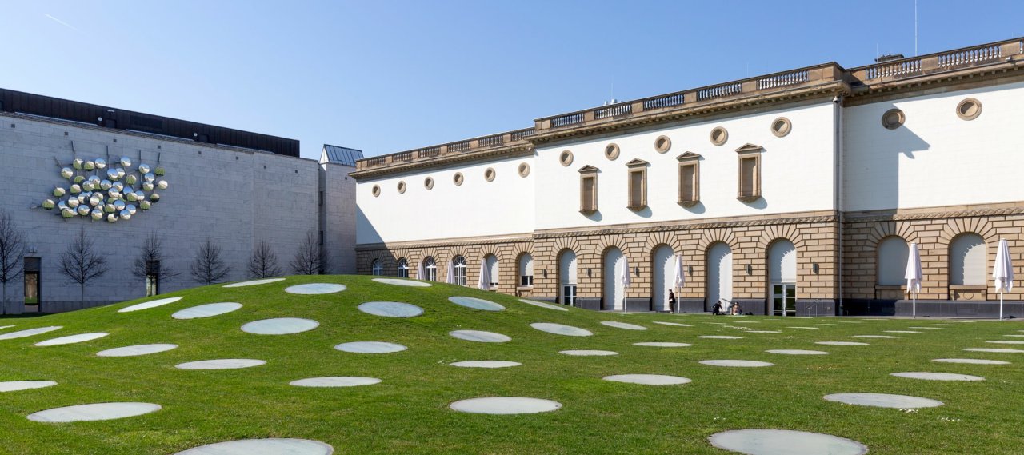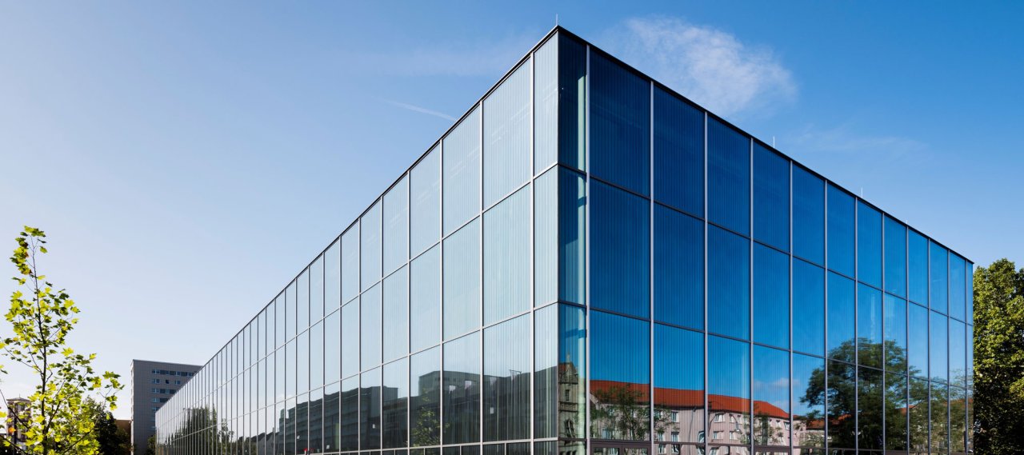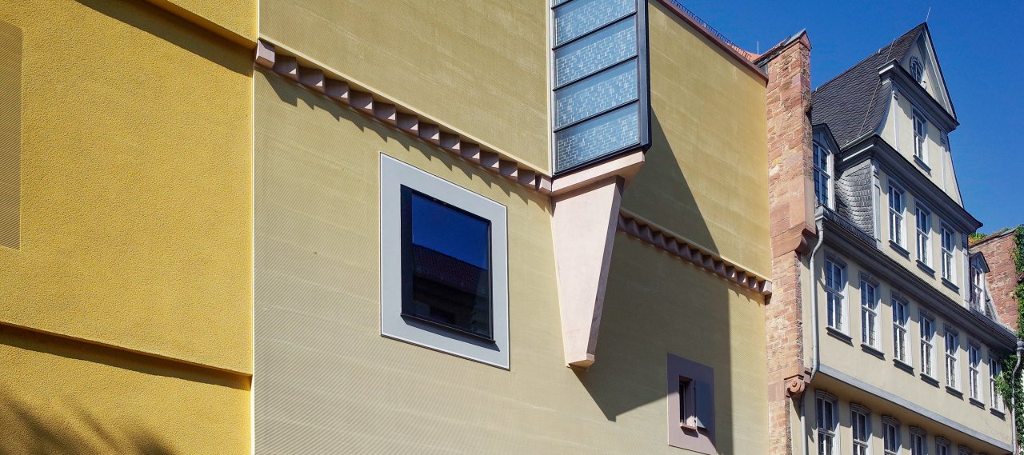
© B+G
| City, Country | Frankfurt, Germany | |
| Year | 2014–2021 | |
| Client | ABG Frankfurt Holding | |
| Architect | Mäckler Architekten | |
| Services | Structural Engineering | |
| Facts | GFA: 2,900 m² | Useful area: 2,165 m² | |
After the competition „Goethehöfe – Deutsches Romantik Museum, Frankfurt am Main“, the museum project was finally commissioned to the architects Christoph Mäckler Architekten. The overall construction project required the entire demolition of the four-storied existing administration building of the Börsenverein Deutscher Buchhändler in the east and south of the plot. In the north-eastern part of the property, between the new residential building and the existing Goethehaus, the new five-storied Romantikmuseum was built.
The structure consists mainly of in-situ concrete with wide-spanning reinforced concrete slabs. The roofs are designed as timber purlin constructions. The foundation consists of an elastically bedded raft.
Cultural
