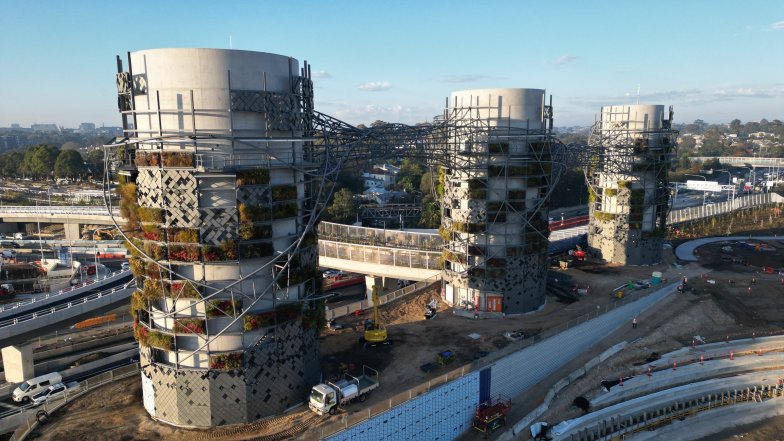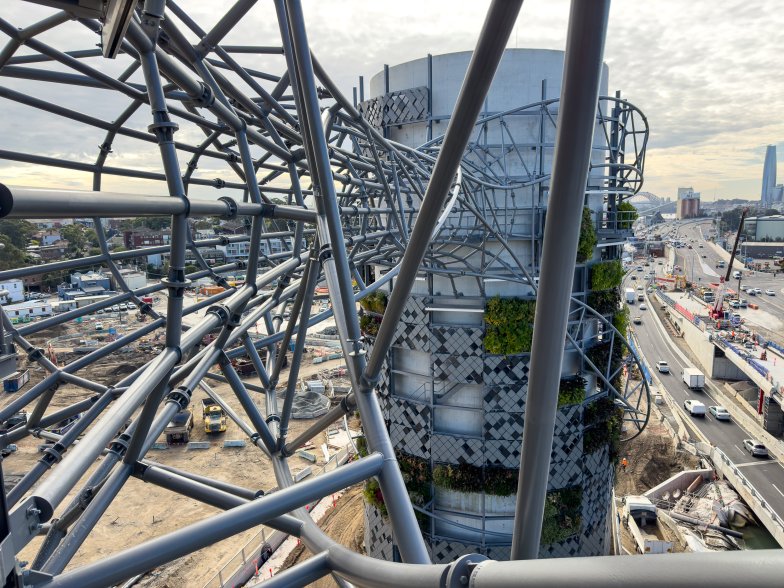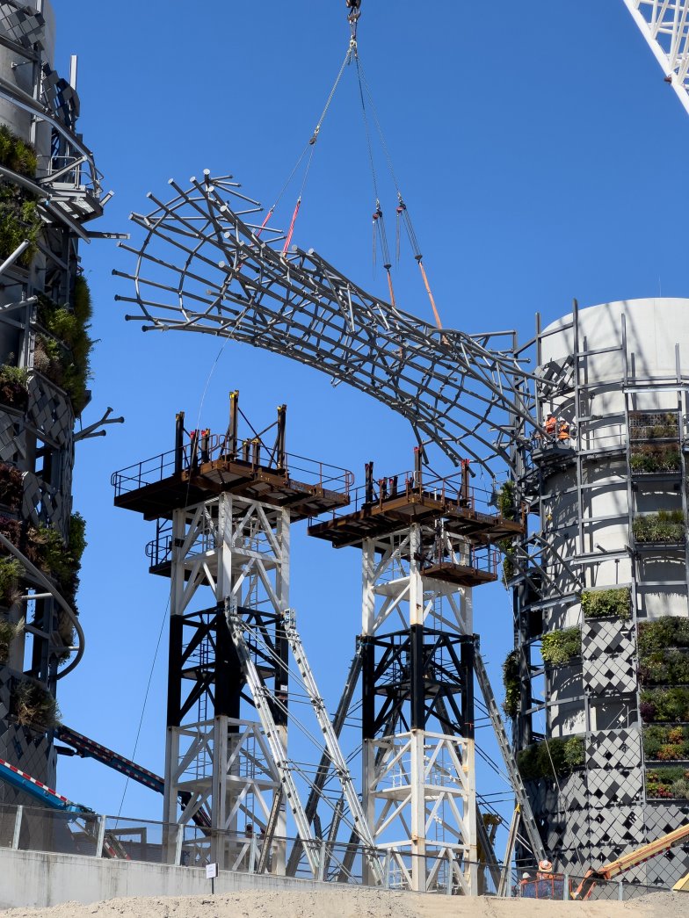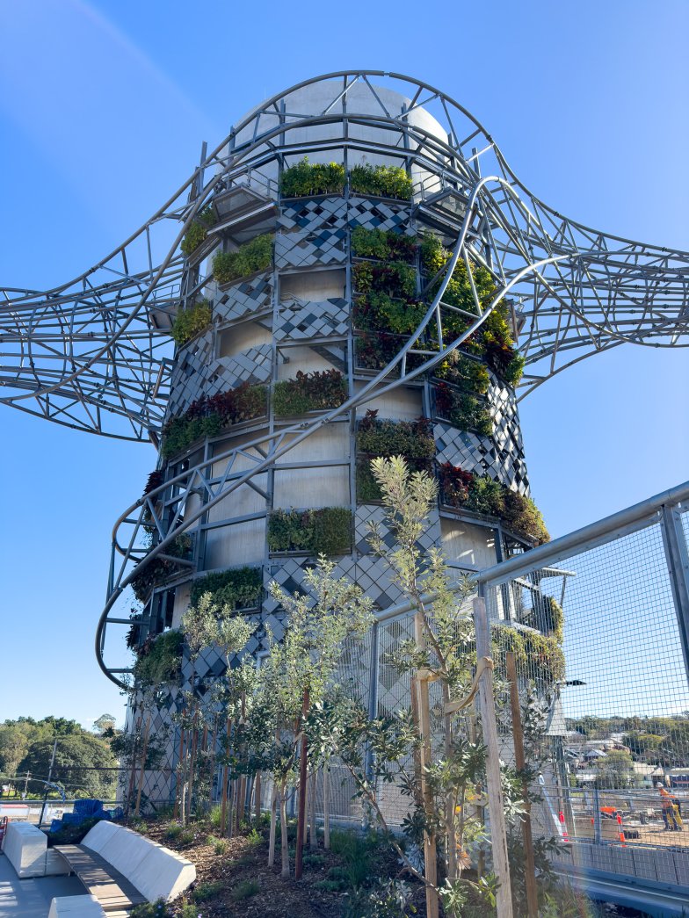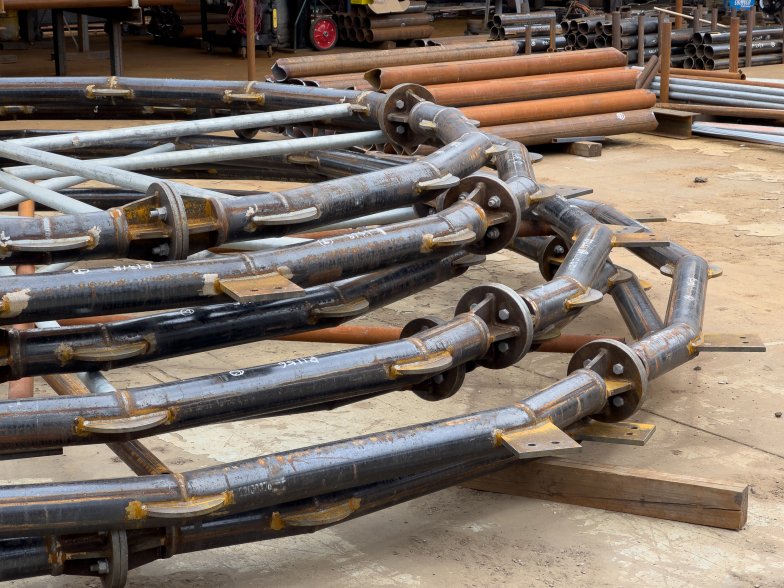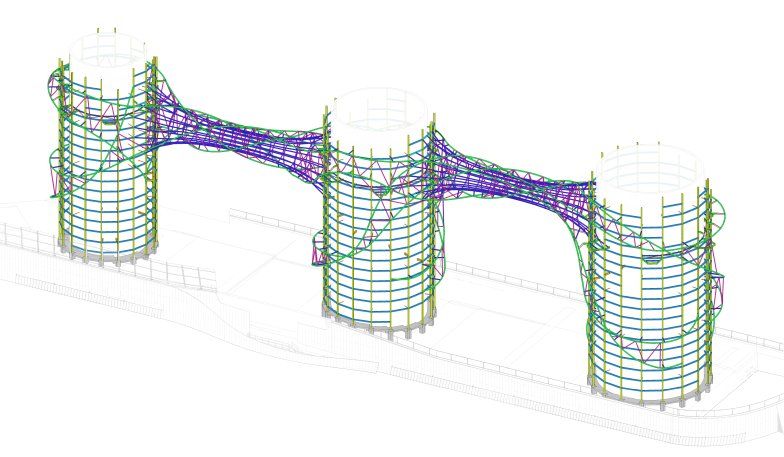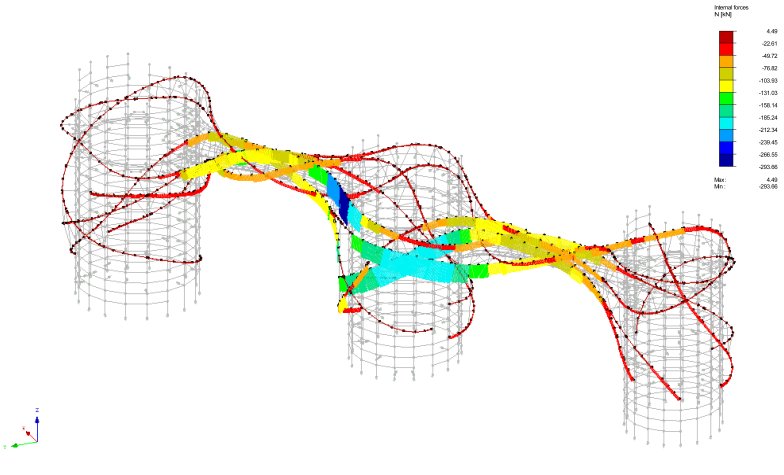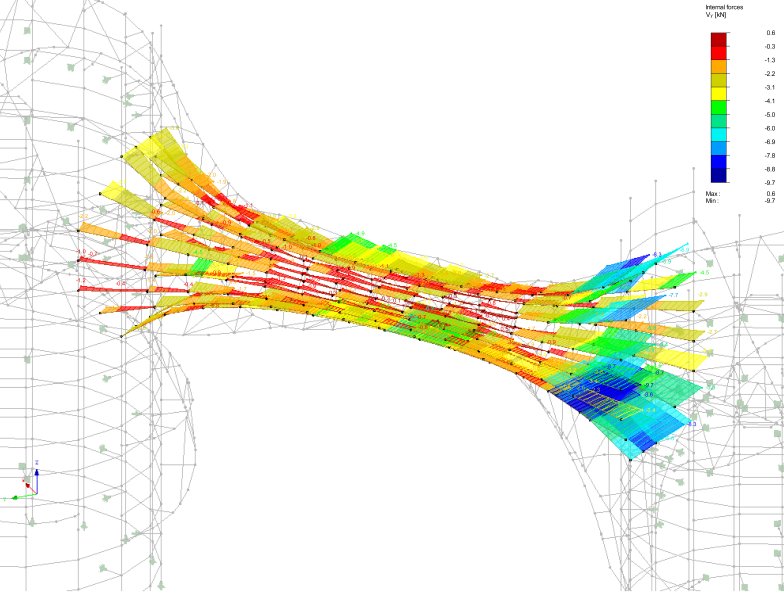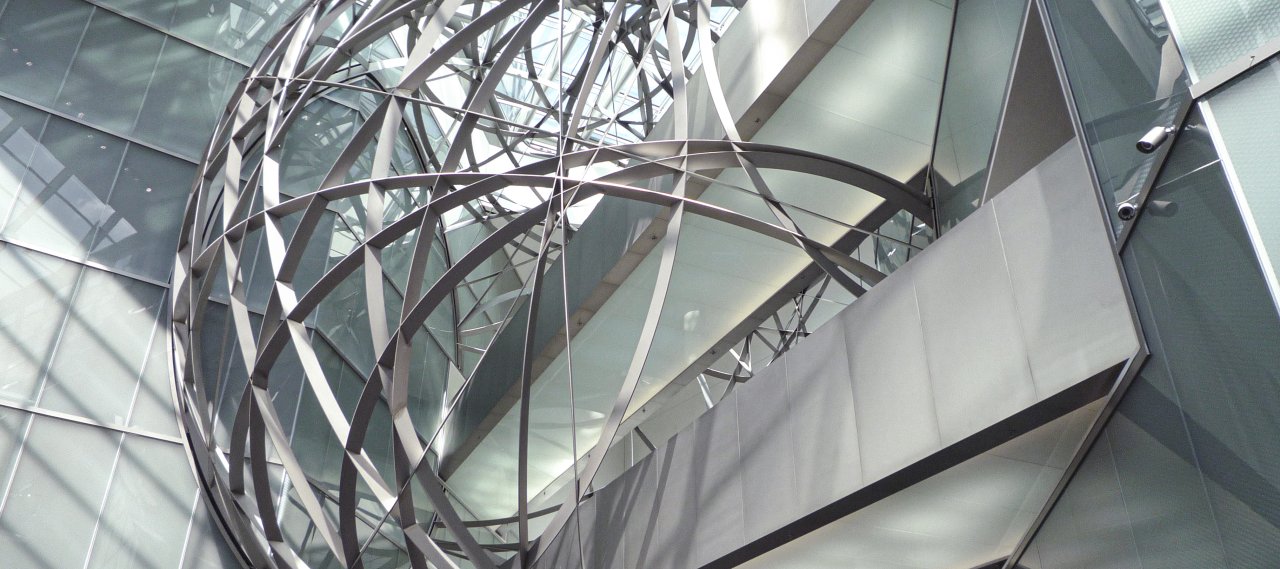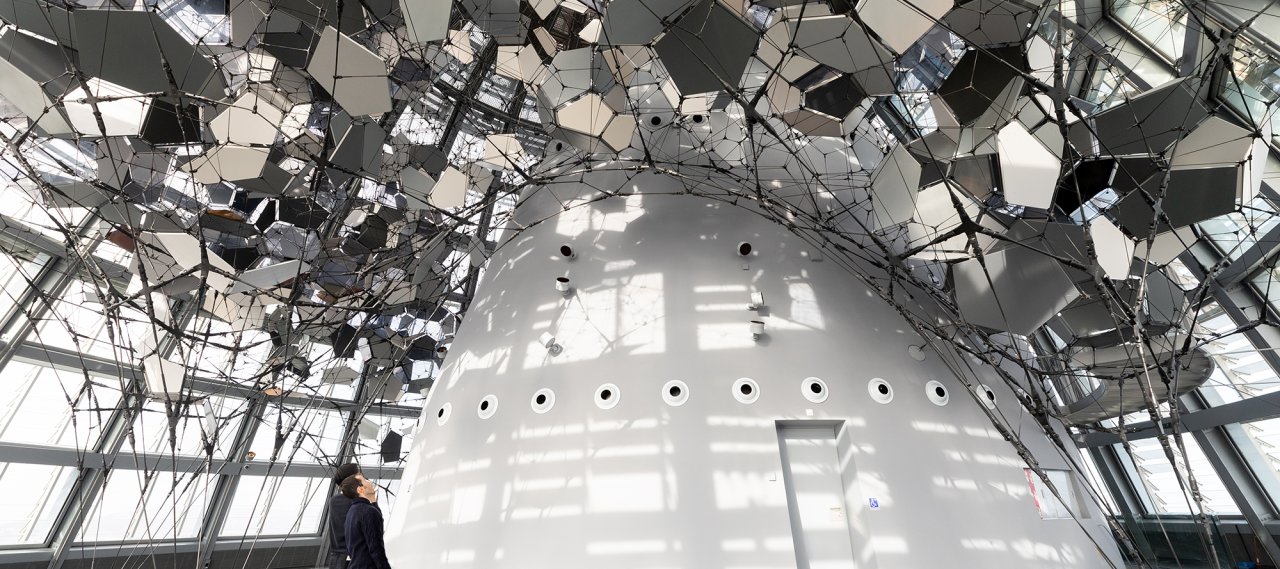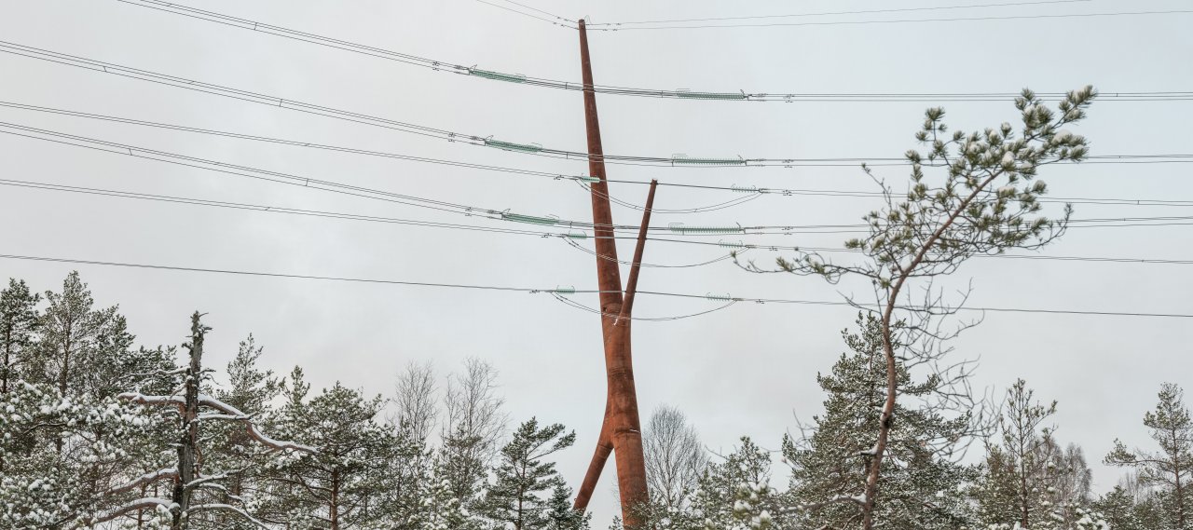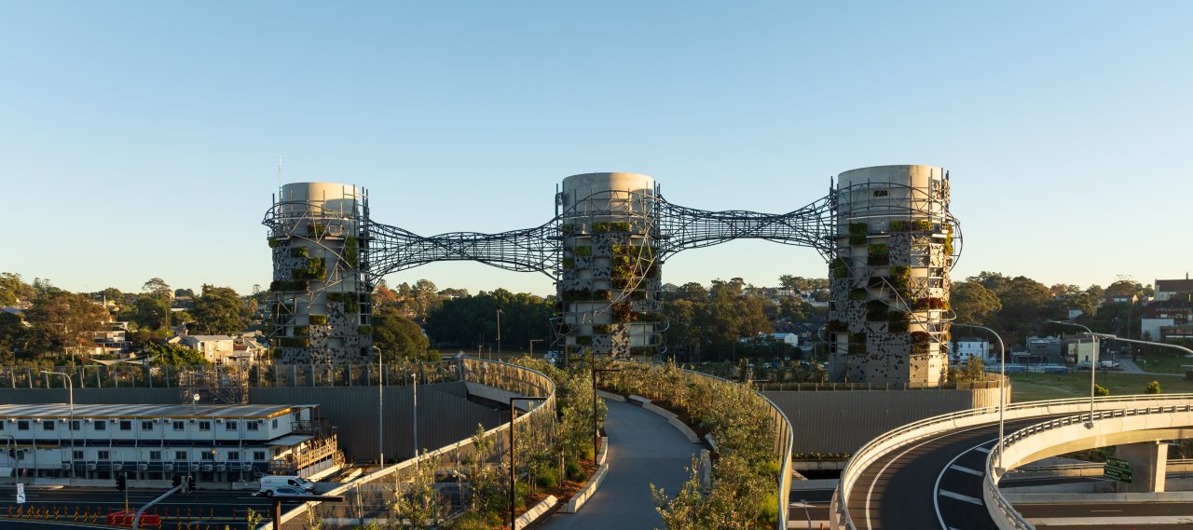
| City, Country | Sydney, Australia | |
| Year | 2018–2023 | |
| Client | Transport for NSW Westconnex, John Holland CPB Contractors Joint Venture (JHCPB) | |
| Architect | Studio Chris Fox | |
| Services | Structural Engineering Façade Engineering |
|
| Facts | Height: 30 m | |
| Awards | ASI Steel Excellence Awards 2024 2024, National Winner | |
A landmark urban artwork sits at the core of the new destination city park at a former railyards site. The piece interweaves between three ventilation towers of the Rozelle Interchange Westconnex development, a major motor infrastructure project in the heart of Sydney. Modulated zinc panelling, biophilic green wall modules and a twisting steel structure envelopes the towers to create a highly dynamic structure.
The three cylindrical concrete ventilation towers measure 10–14 m in diameter and 25–30 m in height. An external steel frame wraps around the three towers, which supports the façade cladding, green wall modules and the twisting steel structure that connect all three towers. The steel frame is designed to be lateral pinned to the concrete ventilation outlet and vertically supported by the roof slab of the exhaust vent building below. A steel staircase and service platform are integrated into the sculpture to allow for the maintenance of the concrete towers’ air monitoring and sampling ports.
