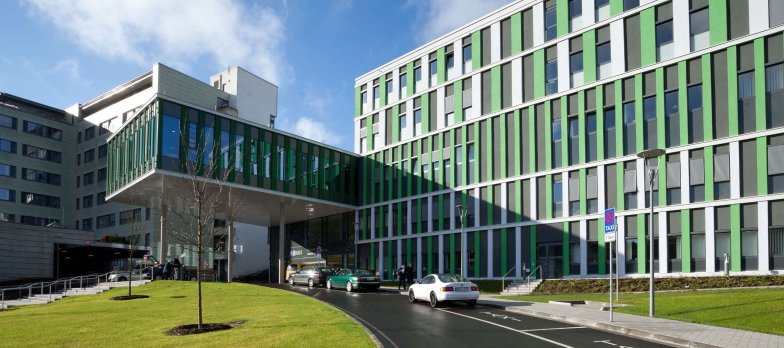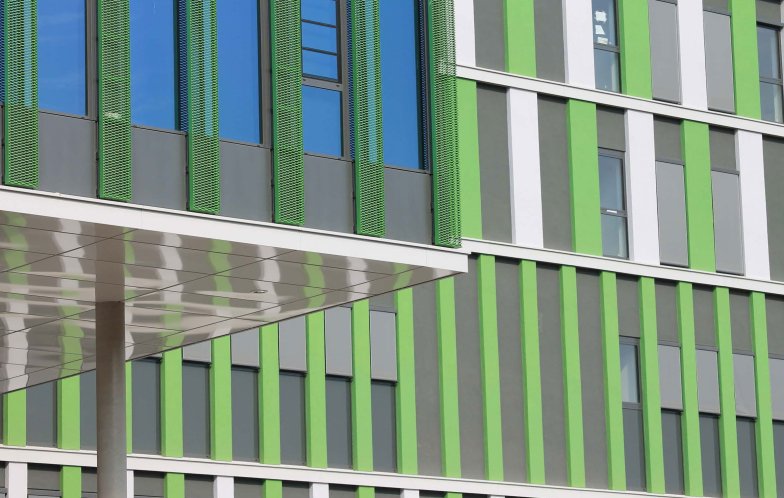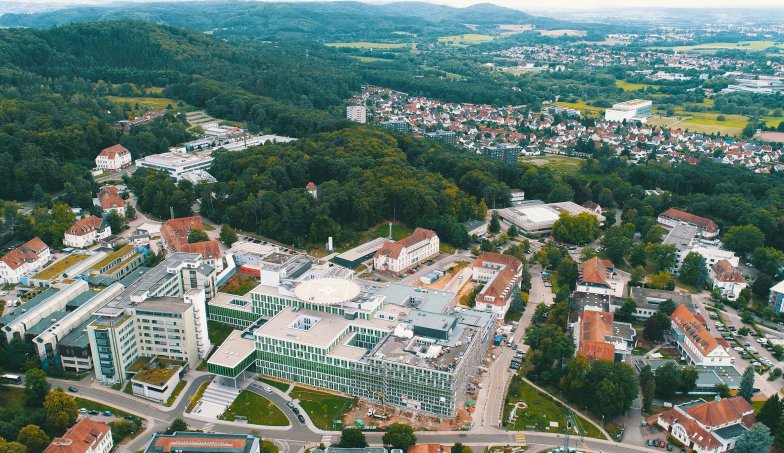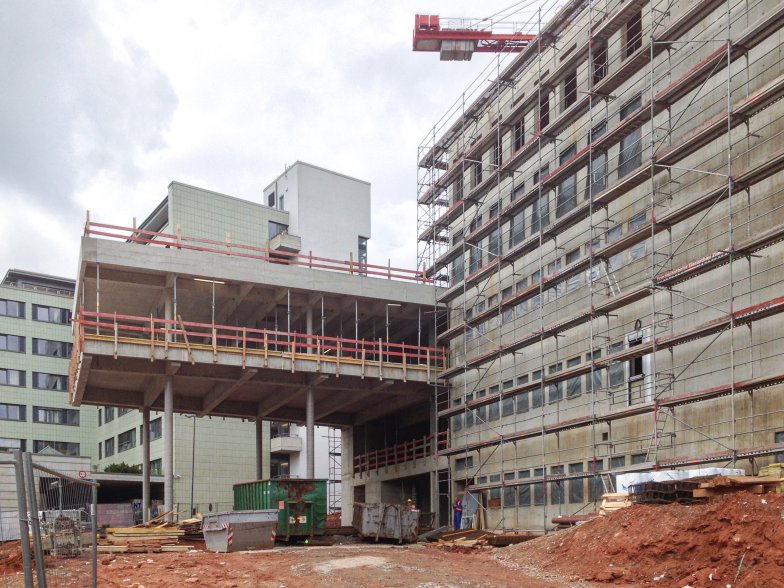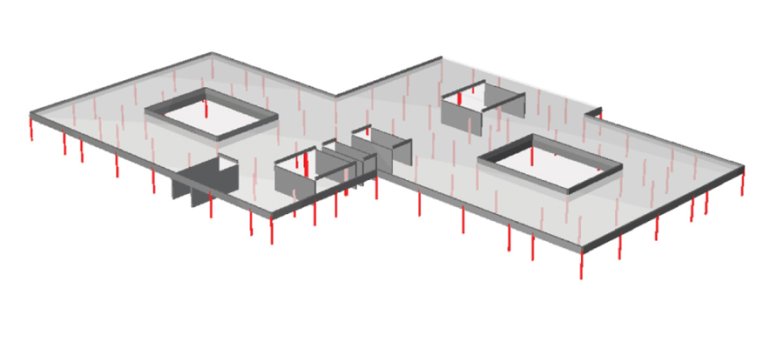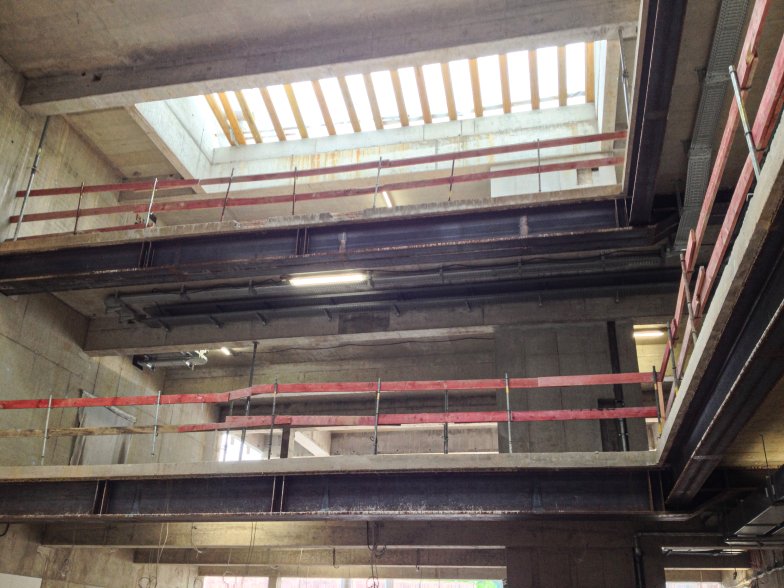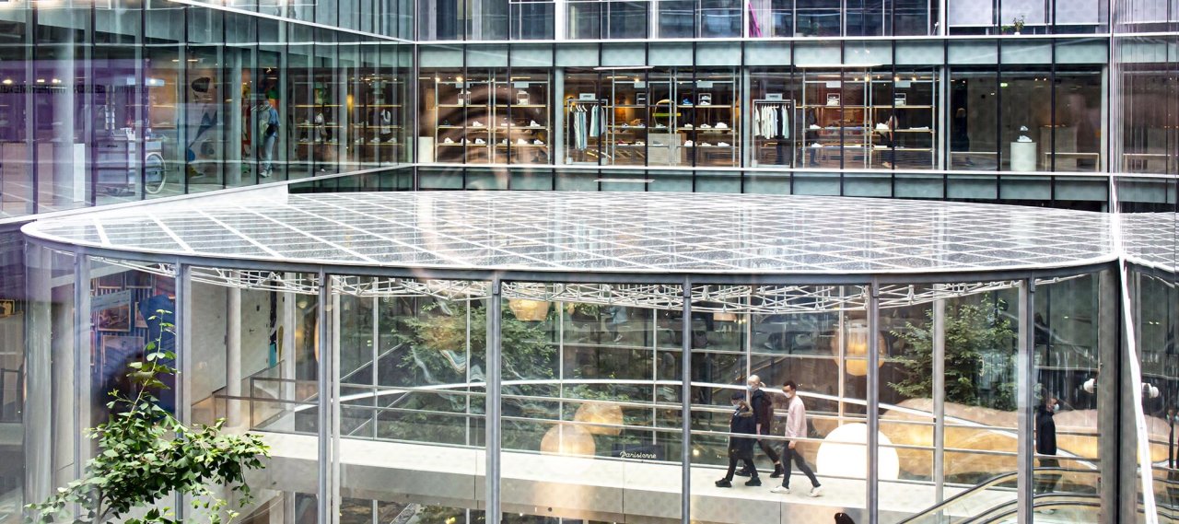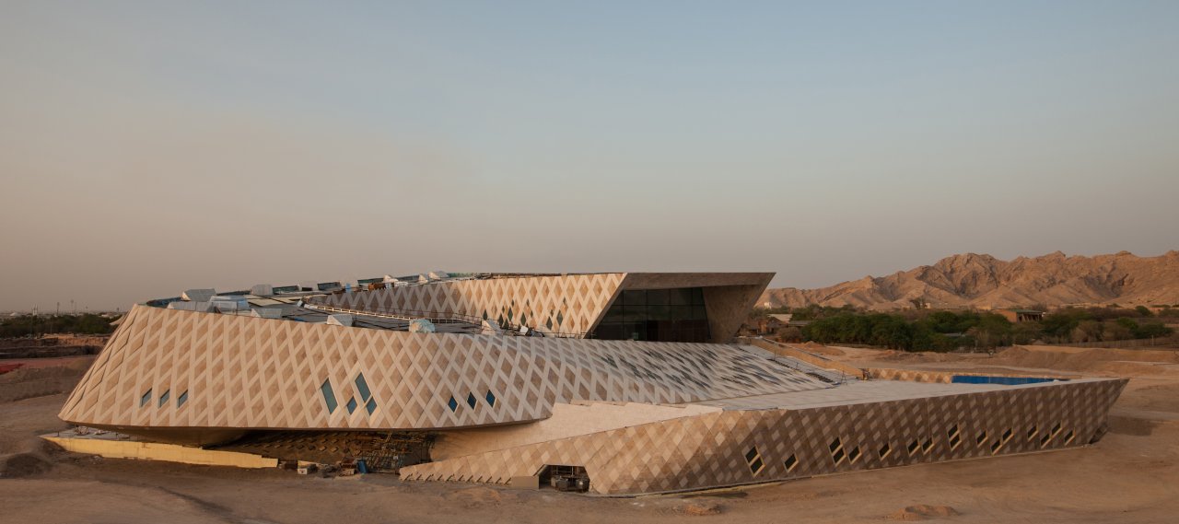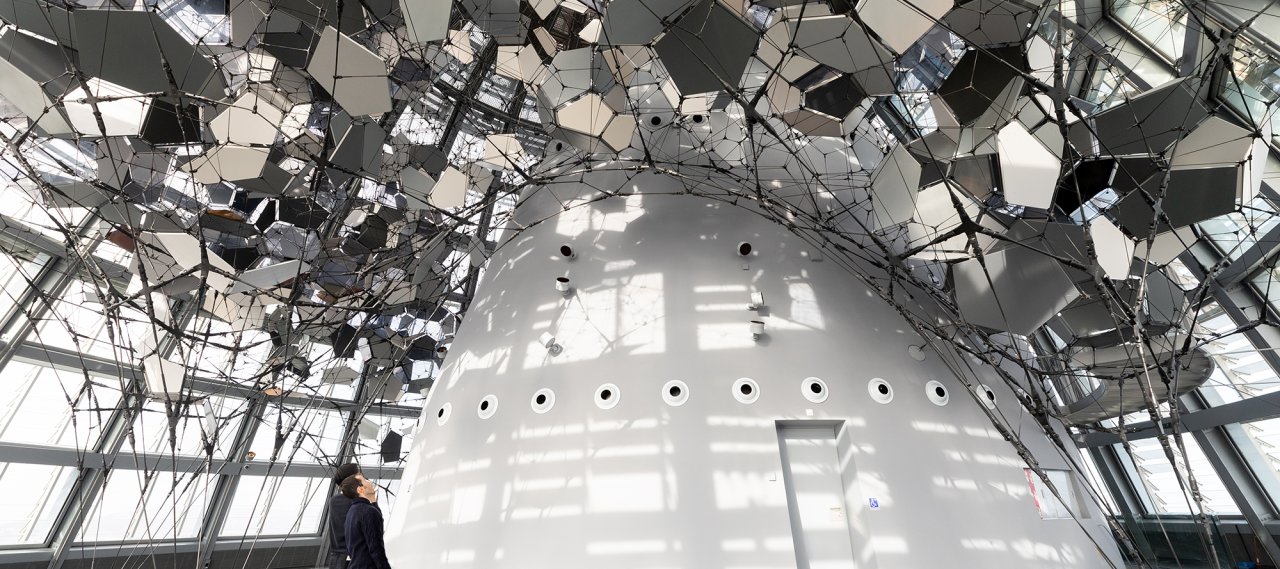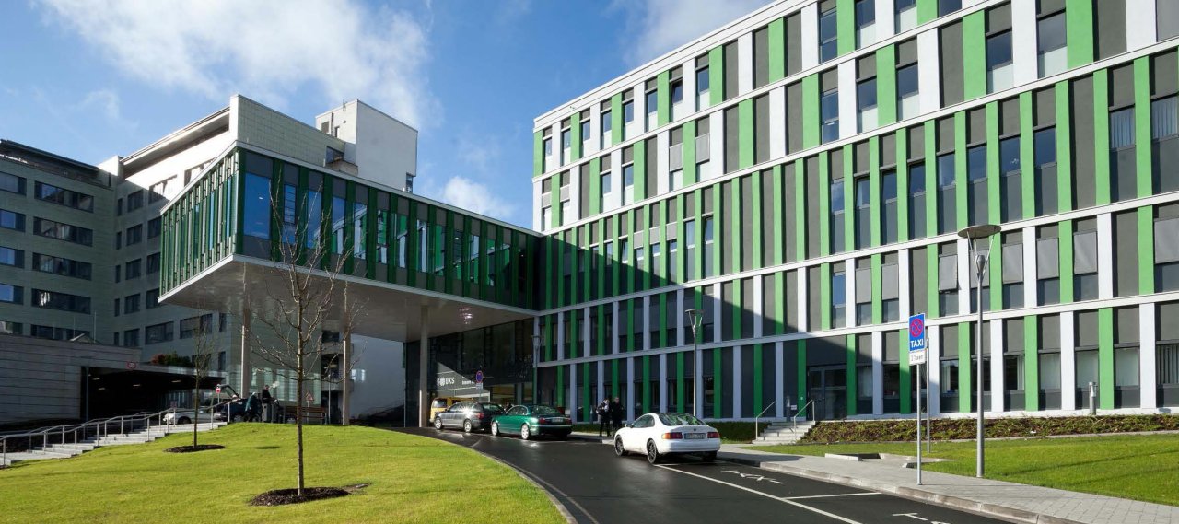
| City, Country | Homburg, Germany | |
| Year | 2009–2018 | |
| Client | Universitätsklinikum des Saarlandes | |
| Architect | woerner und partner | |
| Services | Structural Engineering | |
| Facts | GFA: 44,345 m² | NFA: 19,368 m² | Gross volume: 190,565 m³ | |
With the construction of the new 6-storey building, the Saarland University Hospital has gained a clinic for internal medicine. The lower floors contain rooms for various purposes, such as examination, diagnostic and duty rooms. The intensive care unit and rooms for a day clinic are also located here. The north-east section of the building houses research and seminar rooms and two lecture theatres. Patient rooms for general care are located on the upper floors. There is also a helipad on the roof.
With the exception of the helipad, the technical enclosures and the canopy above the lecture theatres, the structural elements of the building are cast in-situ. The main entrance to the clinic is located at the south-east corner and is covered by a single-storey, partially cantilevered steel structure. On the west side, at the level of the lowest floor, there is a service courtyard accessed via a ramp. Existing buildings on the existing site had to be demolished as part of the construction works.
