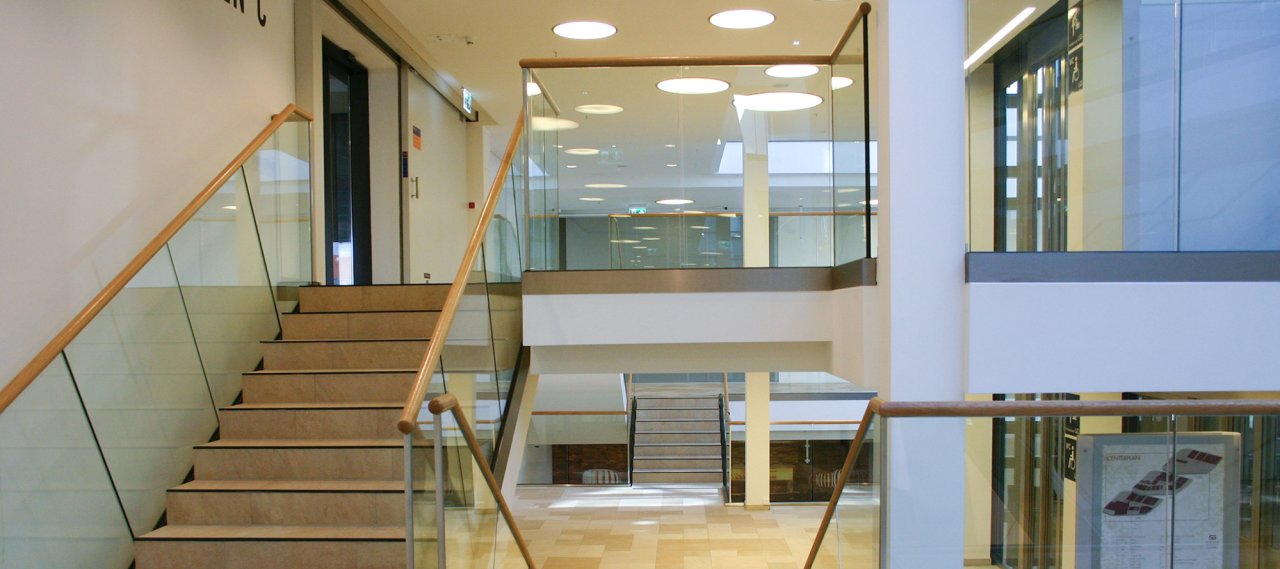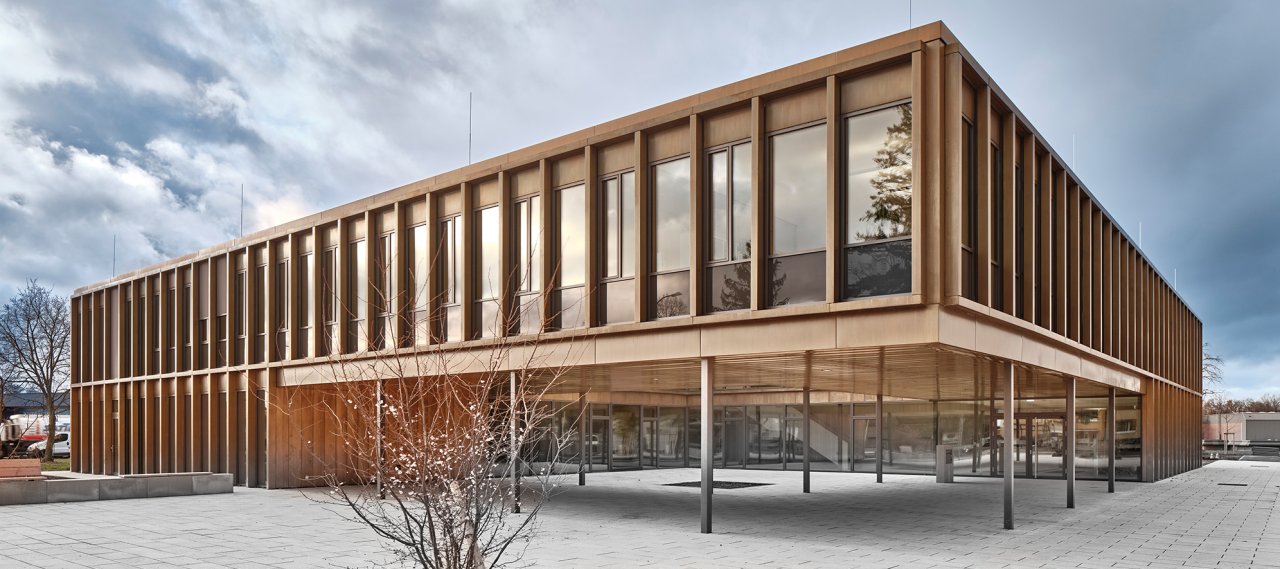
© B+G
| City, Country | Rastatt, Germany | |
| Year | 2013–2015 | |
| Client | Bladt Germany EKZ-Rastatt | |
| Architect | Kühnl + Schmidt Architekten | |
| Services | Safety Management | |
| Facts | GFA: 44,600 m² | Parking spaces: 372 | |
The SchlossGalerie Rastatt is situated in the city center of Rastatt, directly on the B 36 towards Karlsruhe. The current Schneider department store was built on Hauptstraße in 1962, but its outdated architectural design was no longer competitive with modern department stores. To modernize it, the new concept includes optimization of traffic routing, a modern store layout, and an upgraded external appearance. By expanding the original lettable area from approximately 7,500m² to around 25,000m², the construction work has significantly increased space. Construction began in 2013, and it officially opened in April 2015.


