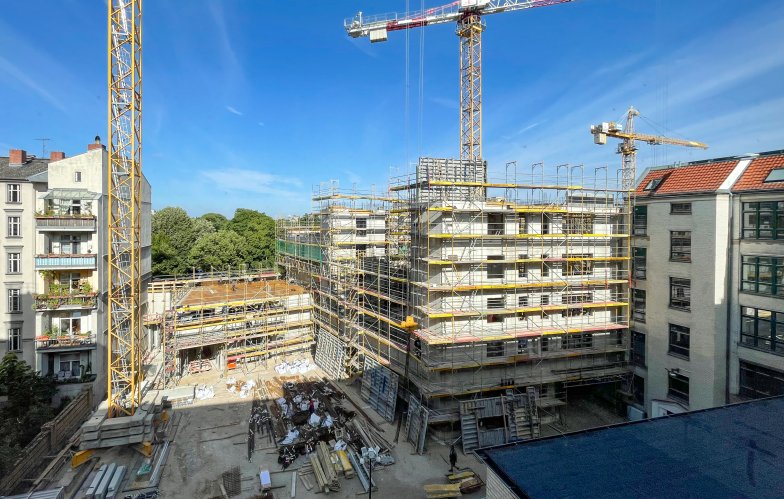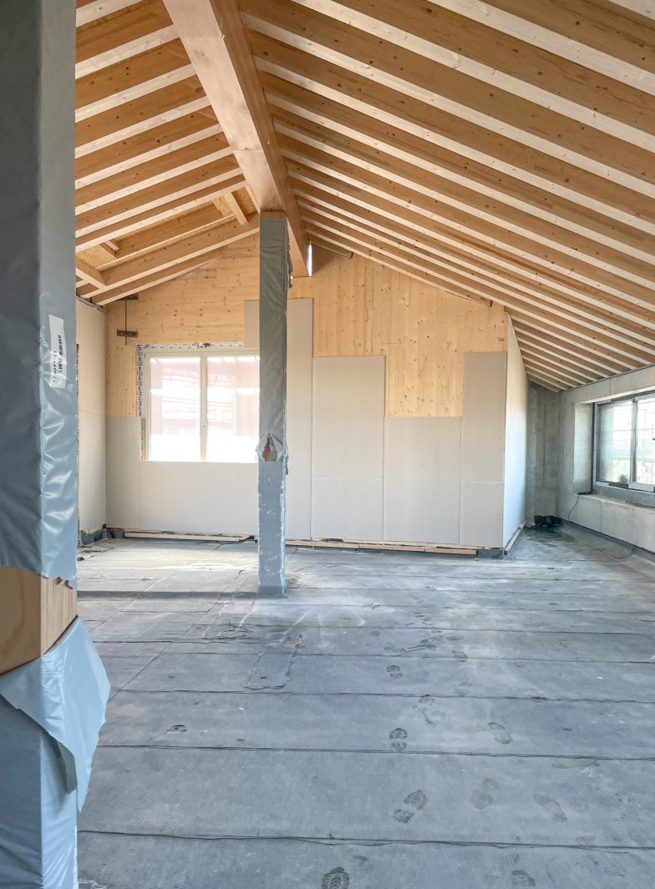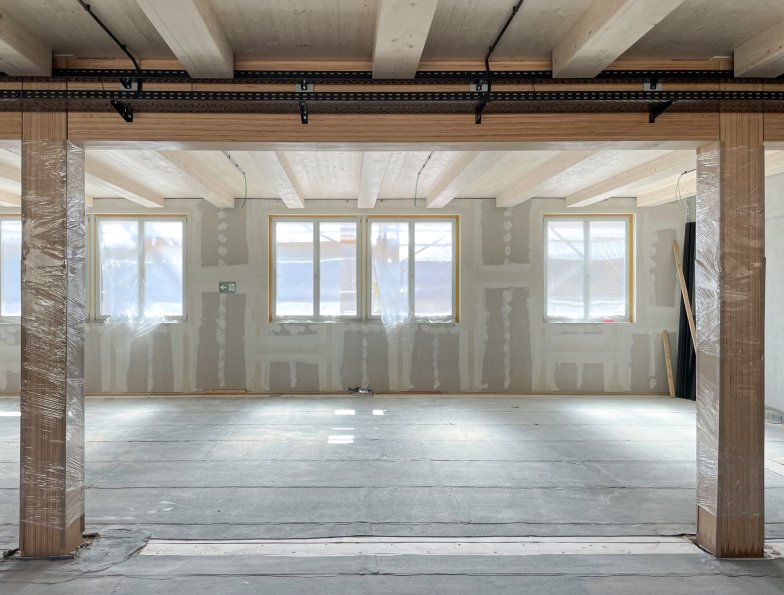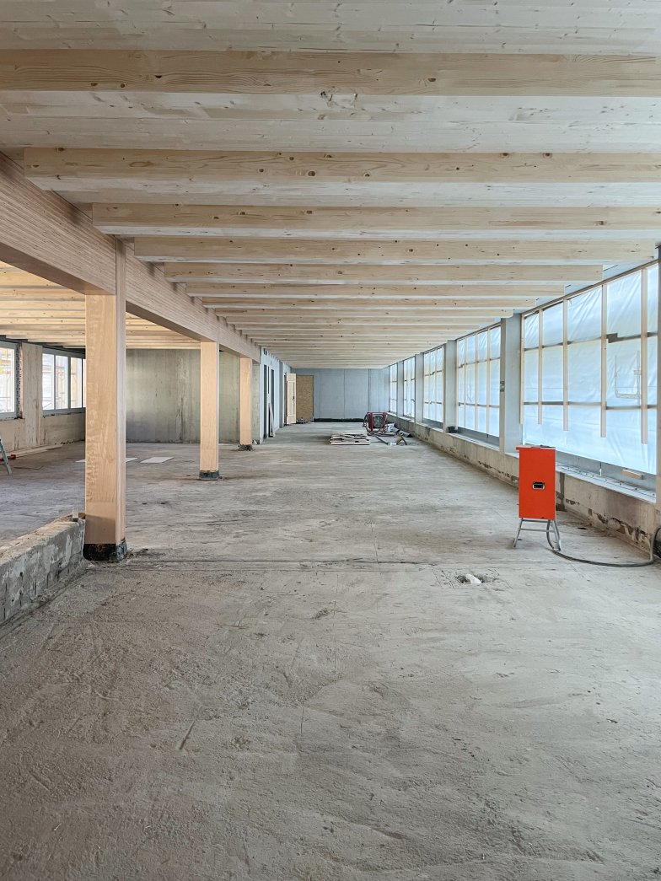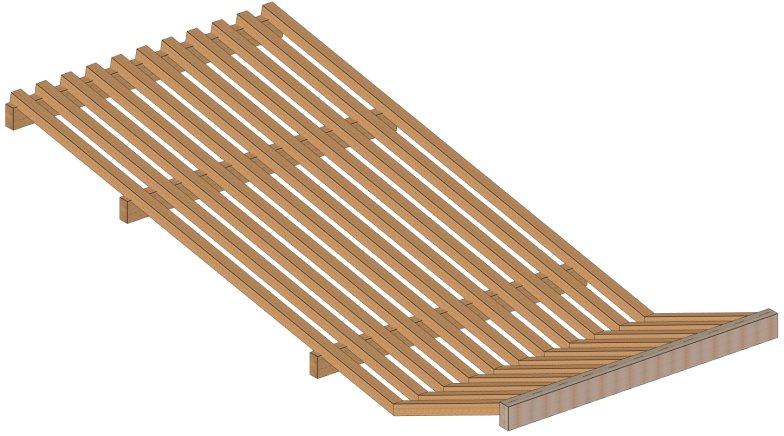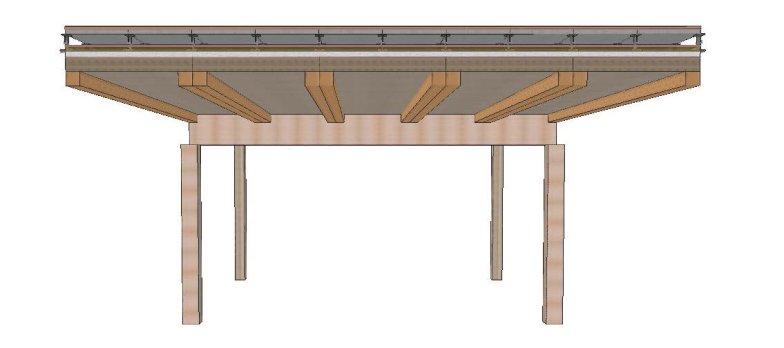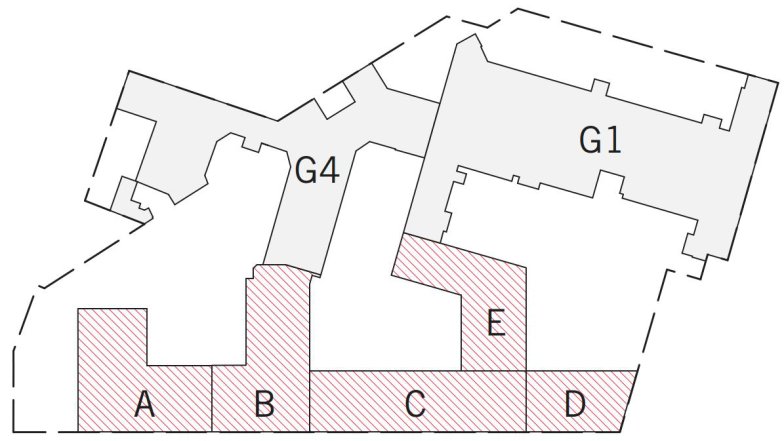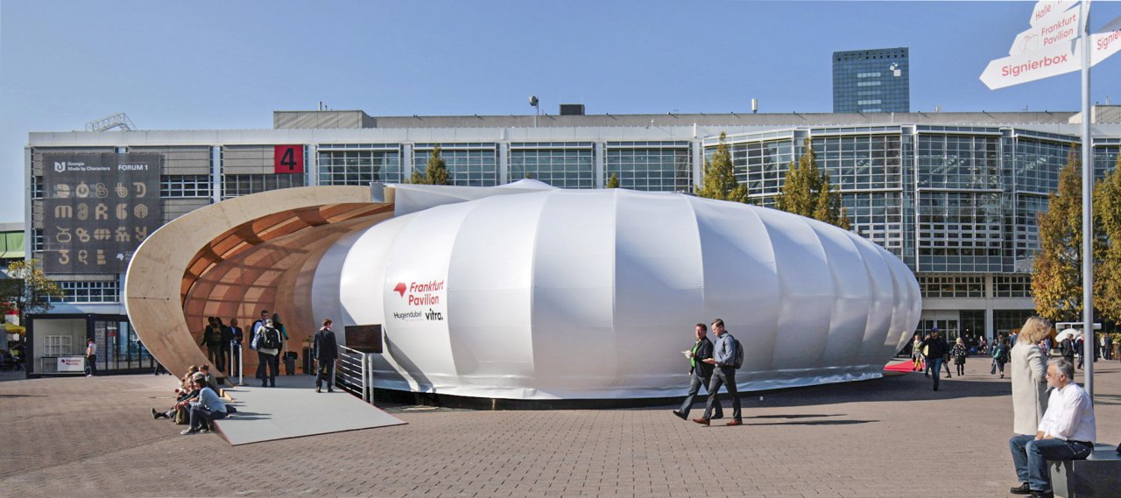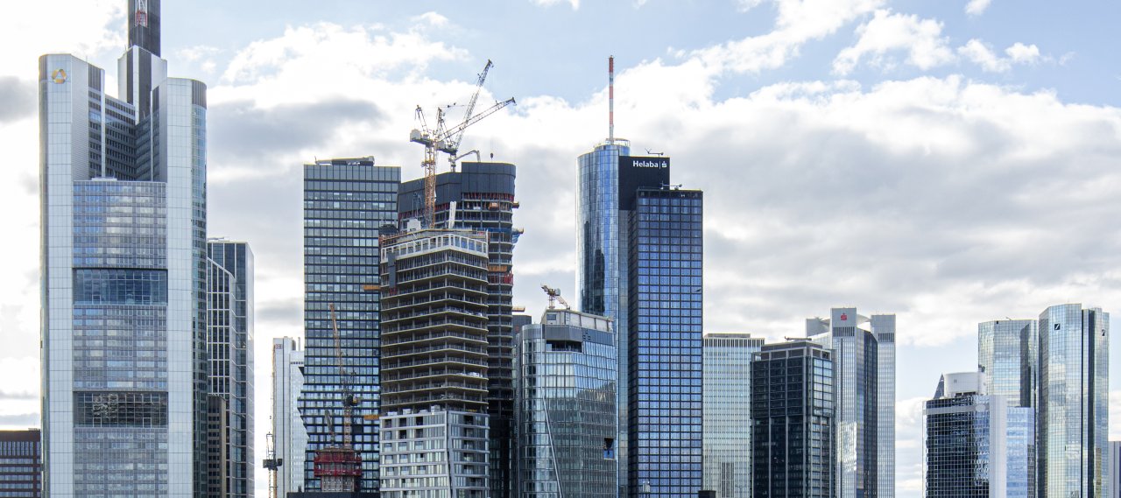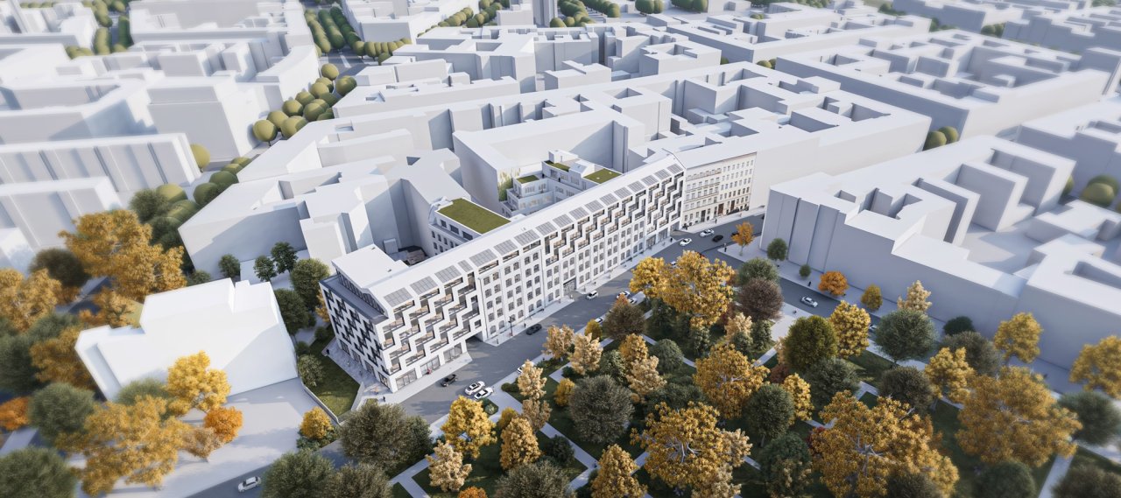
© Thomas Hillig Architekten
| City, Country | Berlin, Germany | |
| Year | since 2020 | |
| Client | GSG Berlin | |
| Architect | Thomas Hillig Architekten | |
| Services | Structural Engineering Building Physics |
|
| Facts | GFA New construction: approx. 9,000 m² | GFA Existing building: approx. 19,000 m² | Surface area Office: approx. 10,600 m² | |
The property at Zossener Straße 55-58 is a commercial complex consisting of front buildings, side wings, and transverse buildings, which was partially destroyed during the Second World War. The ‘Seifen-Höfe’ complex was built between 1905 and 1941 as a reinforced concrete structure. The existing building fabric is being expanded to create new commercial space through various new buildings, additions, and extensions while preserving the classic atmosphere of Berlin's commercial courtyards.
The basements of the new buildings are planned in reinforced concrete construction, as are all stairwells and fire walls. All other rising components will be realised in timber hybrid construction.
Commercial
Timber
