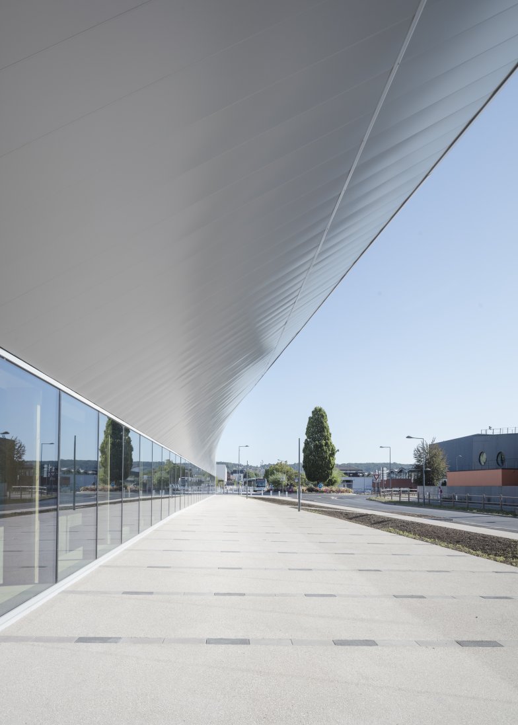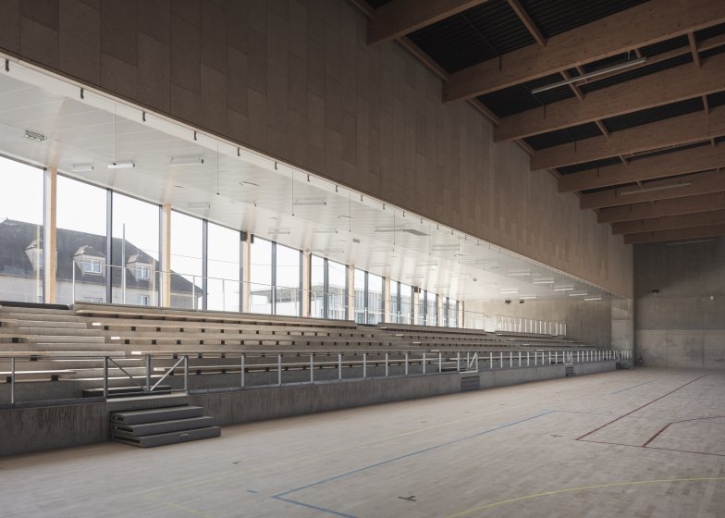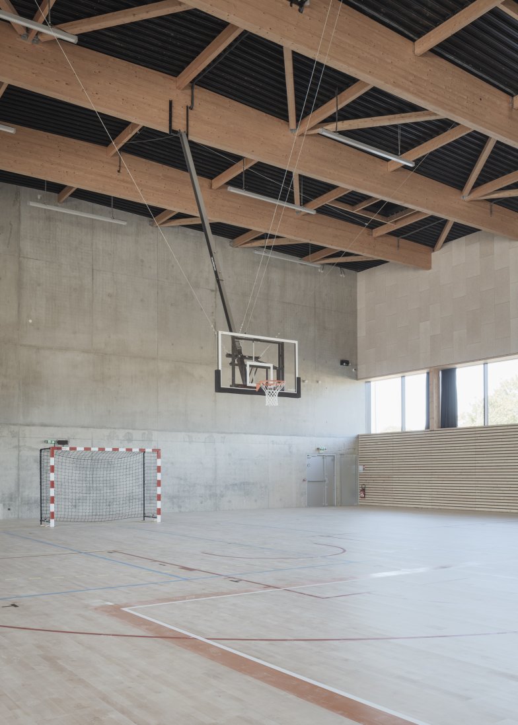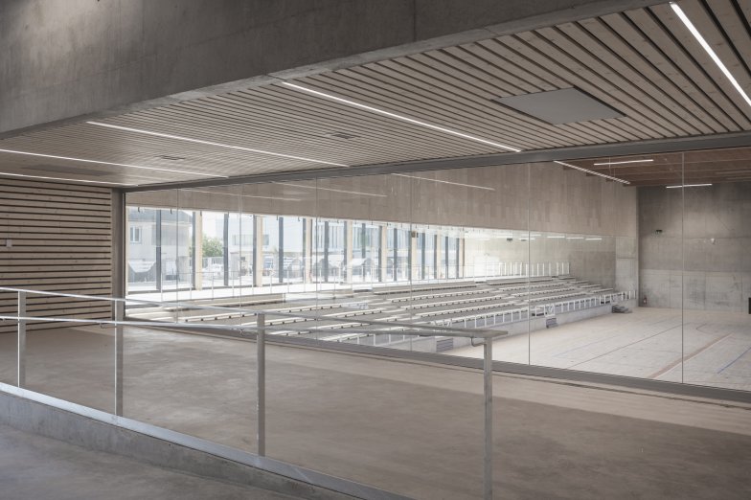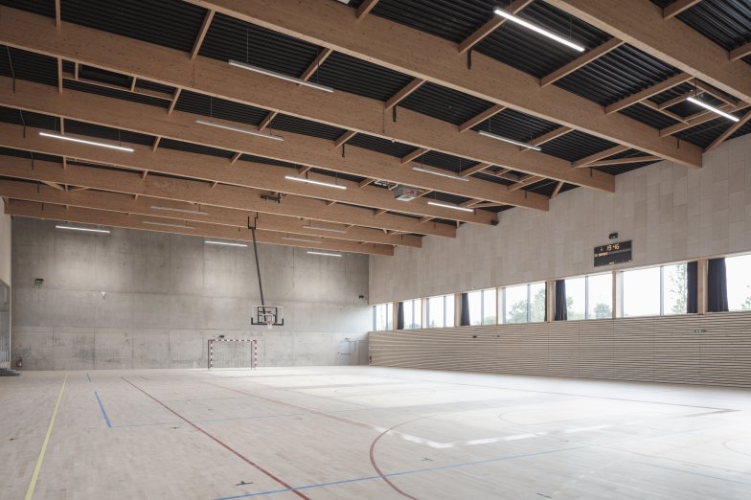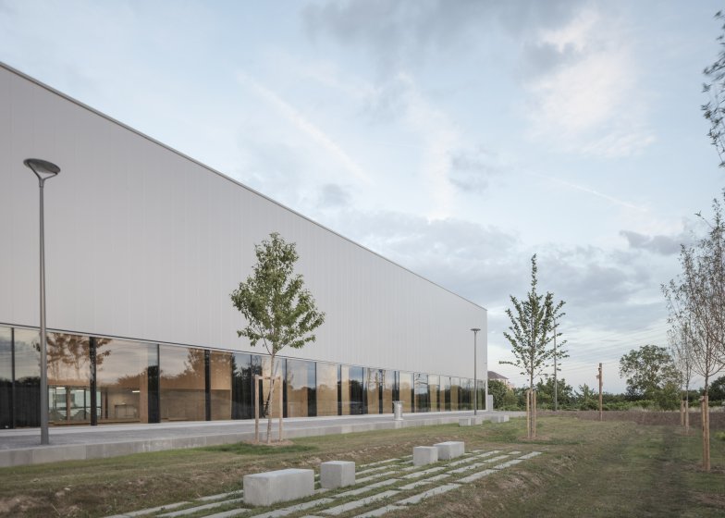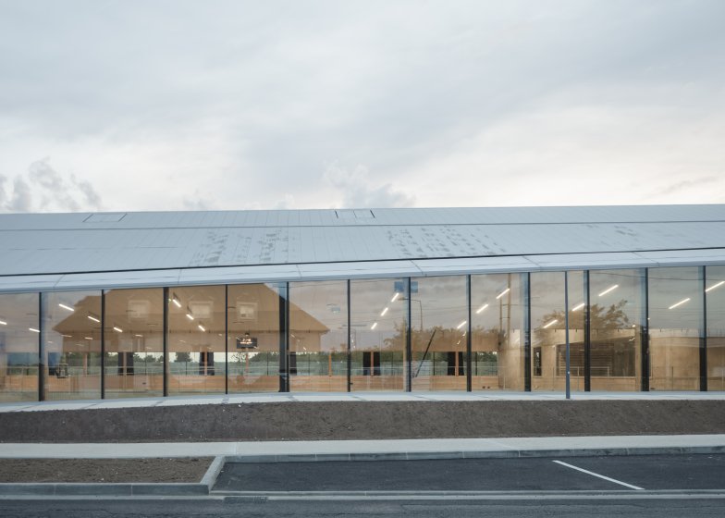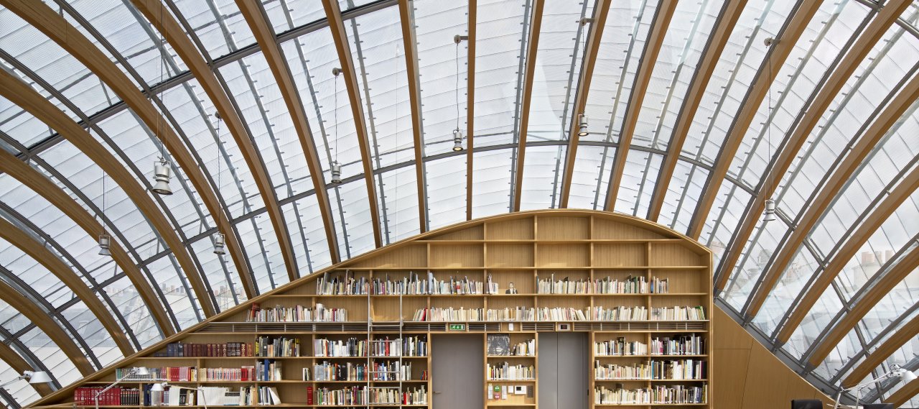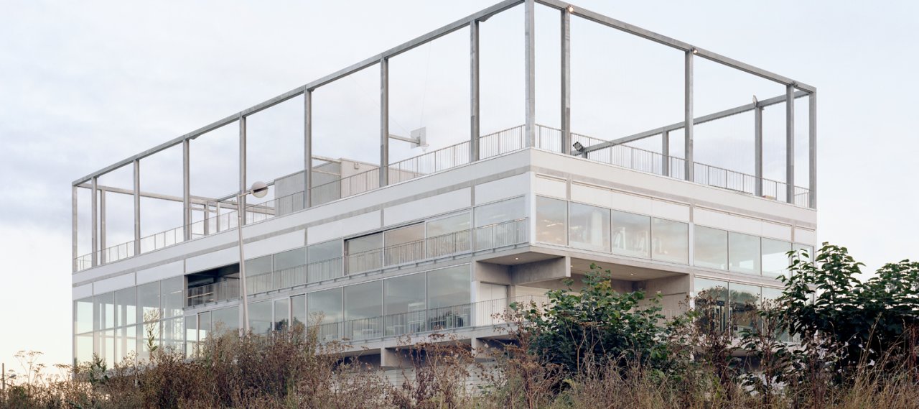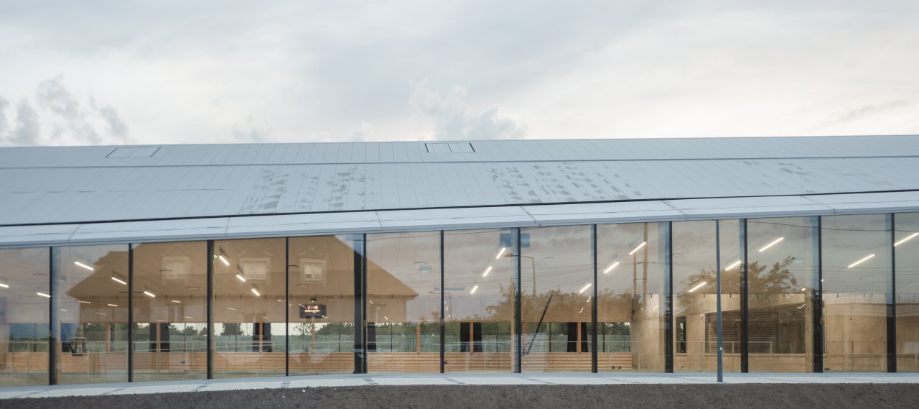
| City, Country | Cormeilles-en-Parisis, France | |
| Year | 2019–2023 | |
| Client | Ville de Cormeilles-en-Parisis | |
| Architect | Dietrich Untertrifaller | |
| Services | Structural Engineering | |
| Facts | Surface area: 4,414 m² | Competition: 2018, 1st prize | |
The project consists of the construction of a new public sports facility for the City of Cormeilles-en-Parisis on a 150x45m rectangular footprint. The building is on two levels (ground floor and first floor) and accommodates two sports halls, battle rooms, administrative areas, and sanitary facilities.
In the center of the building, a two-storey structure of reinforced concrete walls and slabs accommodates the battle rooms and administrative spaces. The structures of the North and South façades are made of reinforced concrete vertical walls, while along the East and West facades there are a series of vertical wooden columns.
The roof is made of a steel deck sheet. It is supported by two combined material structures on a 4m grid. The primary structure, parallel to the main axis of the building, consists of glued laminated timber beams with a span of 38m. The secondary structure consists of steel structures that are arranged perpendicular to the primary structure.
