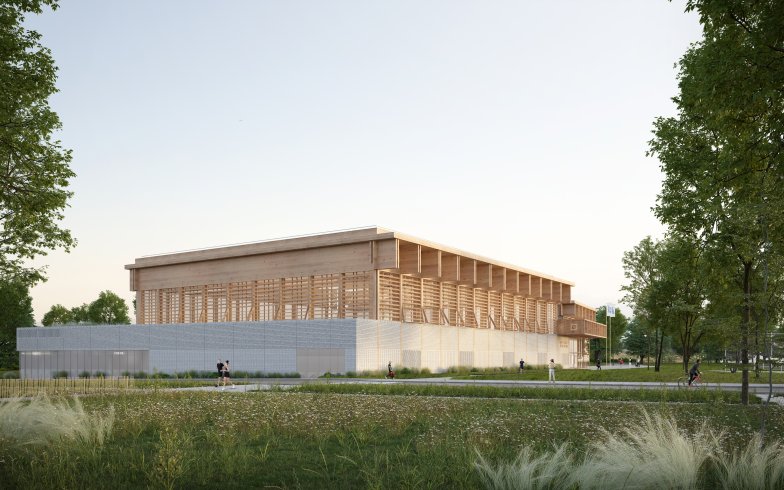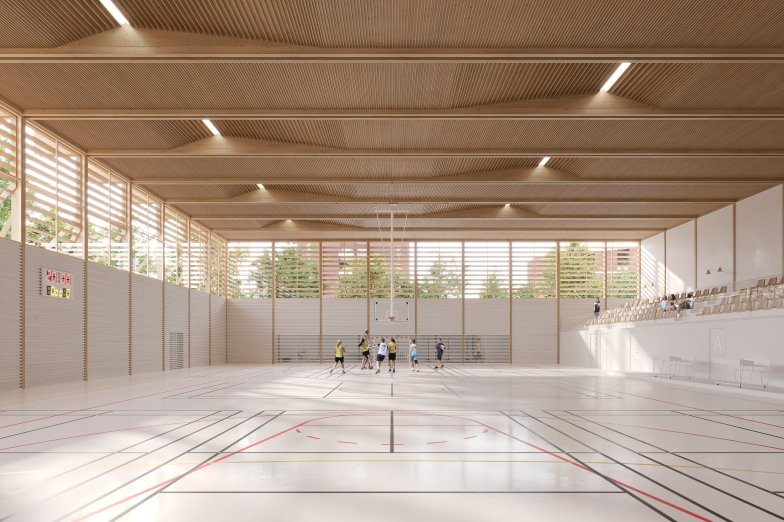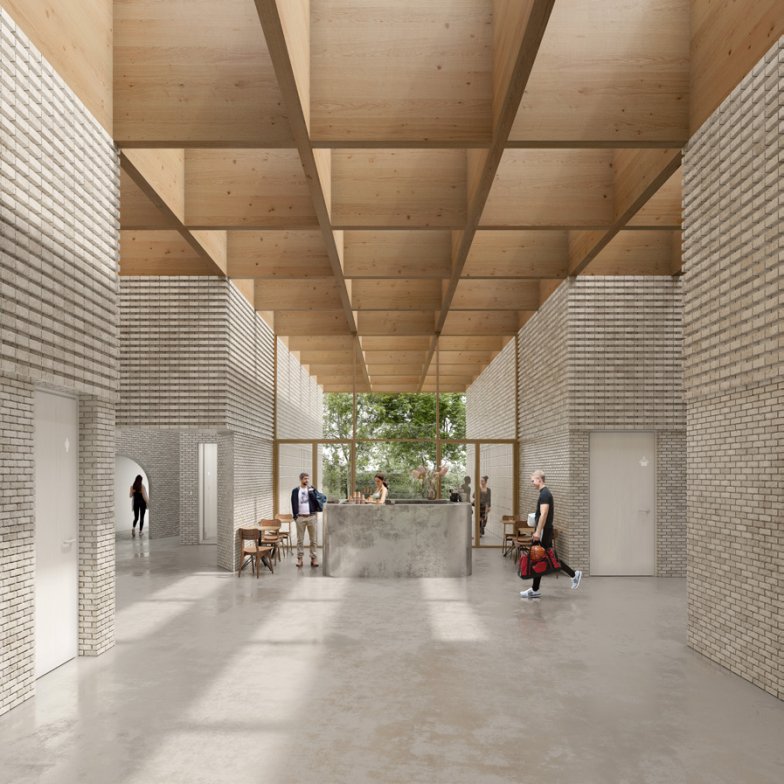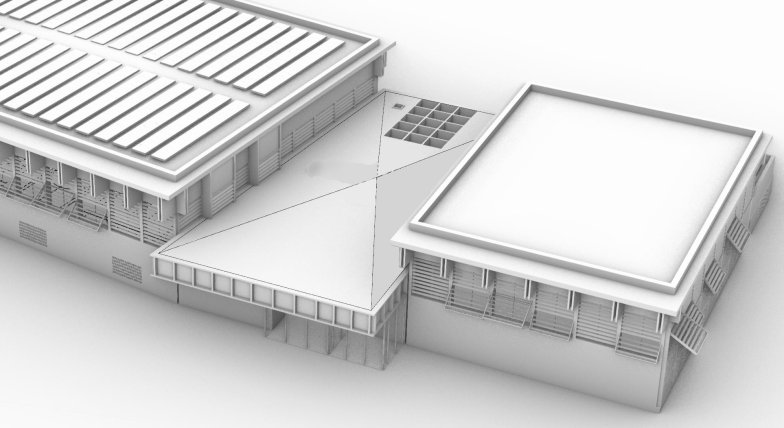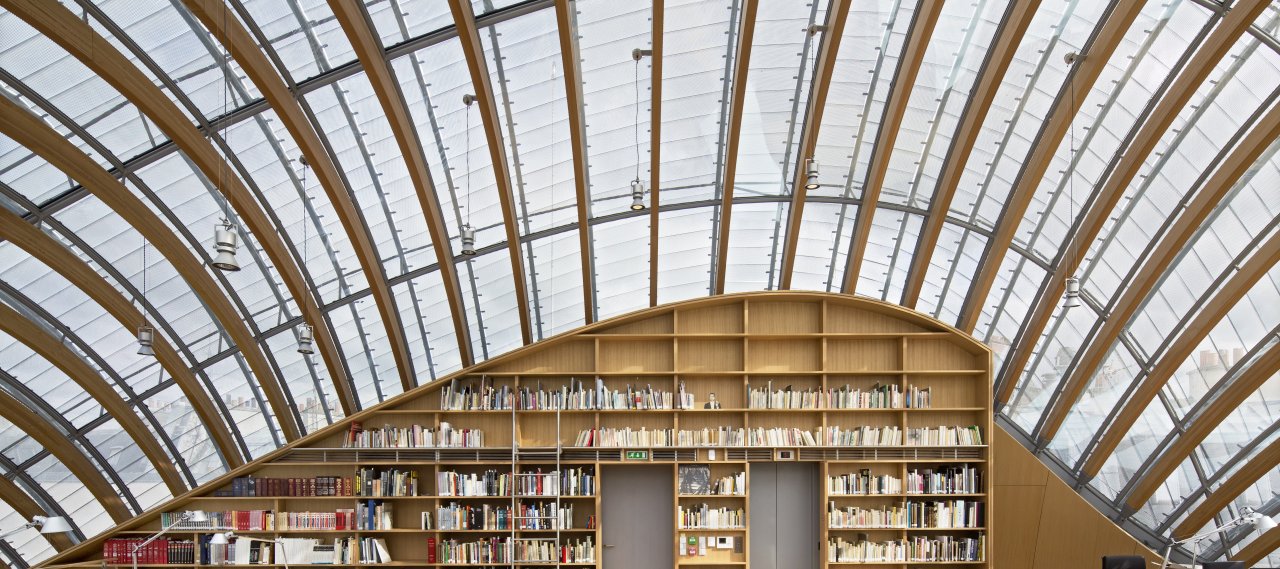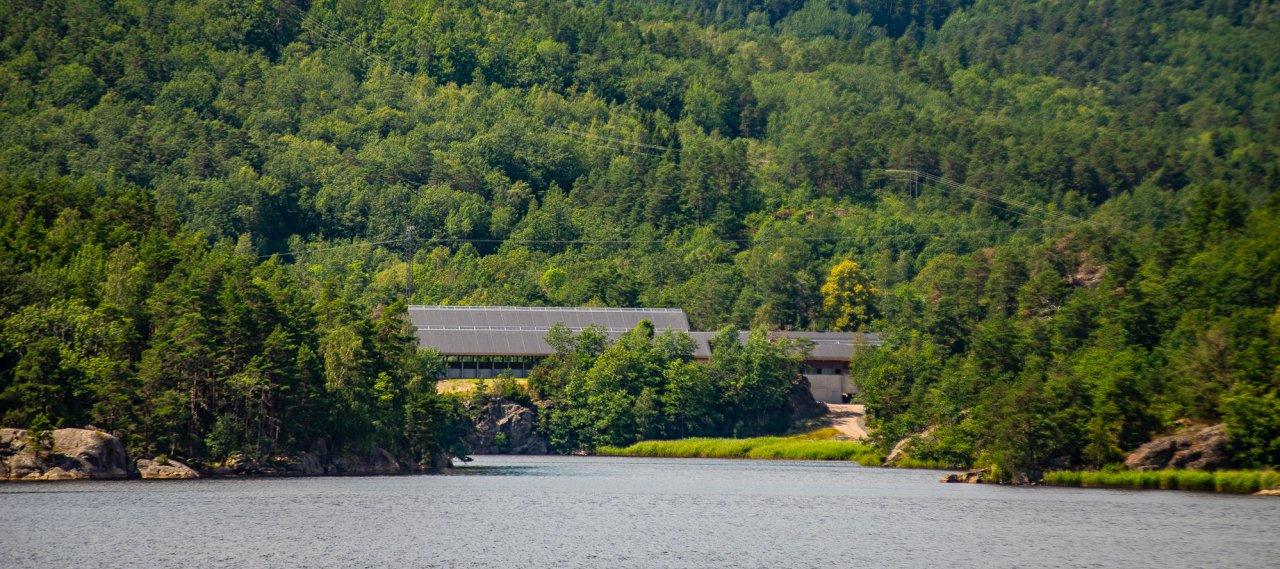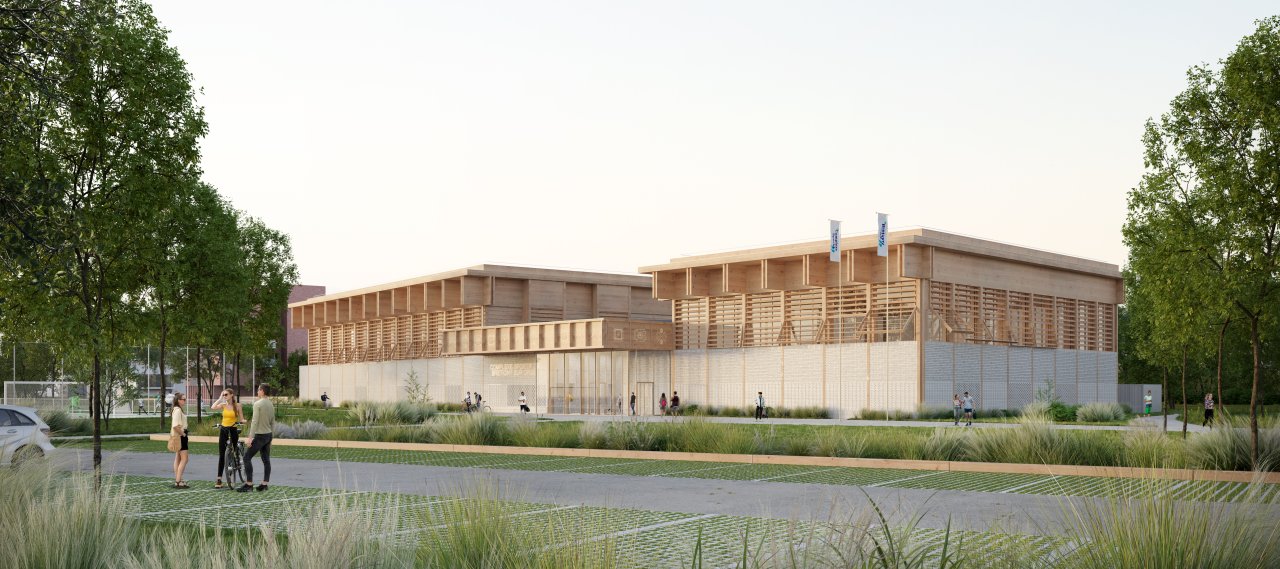
© AAVP ARCHITECURE - AIR STUDIO (PERSMAN)
| City, Country | Brétigny-sur-Orge, France | |
| Year | since 2023 | |
| Client | Ville de Brétigny-sur-Orge | |
| Architect | AAVP | |
| Services | Structural Engineering | |
| Facts | Surface area: 4,788 m² | Public space Outdoor: 600 m² | |
The Brétigny-sur-Orge sports complex is at the heart of the new ZAC Clause Bois Badeau eco-neighborhood (near Paris) and houses two halls: a multi-sports hall with a 250-seat grandstand and a gymnastics hall. A large cross-shaped hall serves various functions.
The project comprises a 5-metre-high brick plinth with a wooden section supporting the building, forming a protective, long-lasting belt. Interrupting this new relief, a glazed entrance hall creates a significant and functional break with the context. On either side of the entrance hall, the multi-sports and gymnastics hall, topped by timber beams, form two monumental "canopies."
The structure is made of glued laminated timber, MOB, and the exterior joinery and cladding are in wood.
Sustainability
Timber
Masonry & Stone
