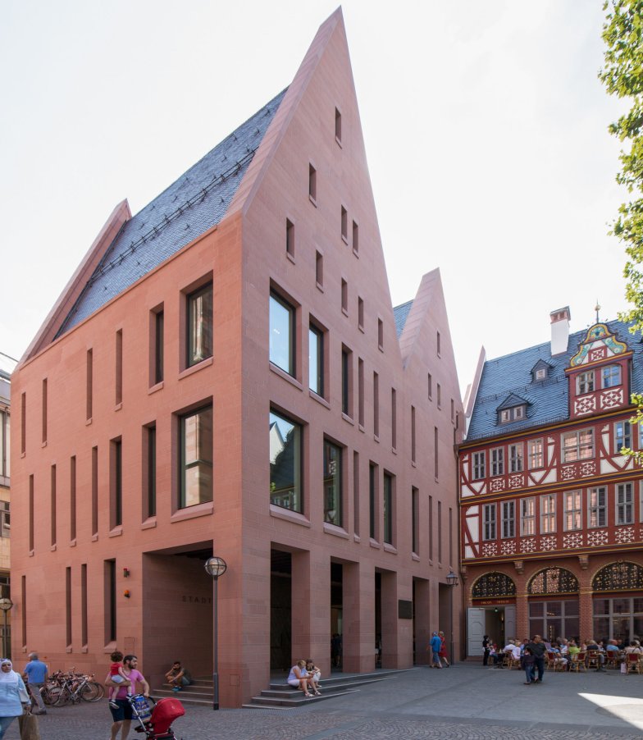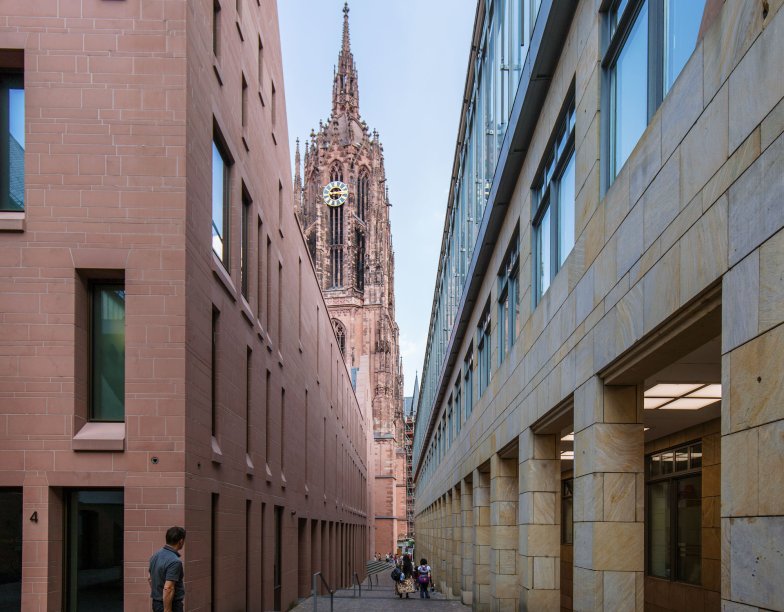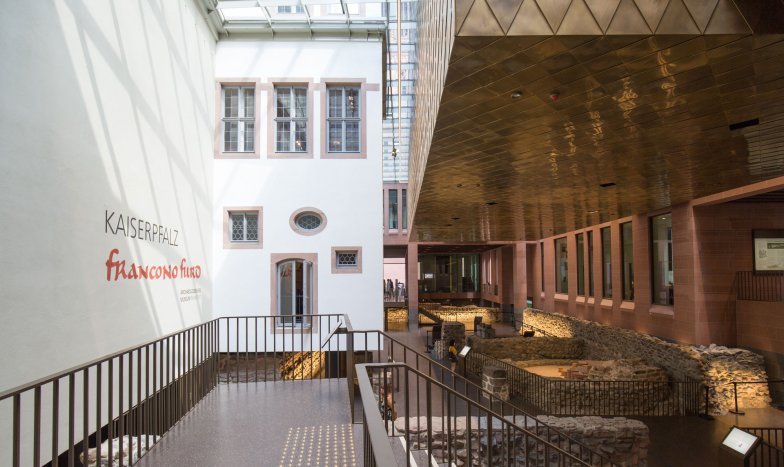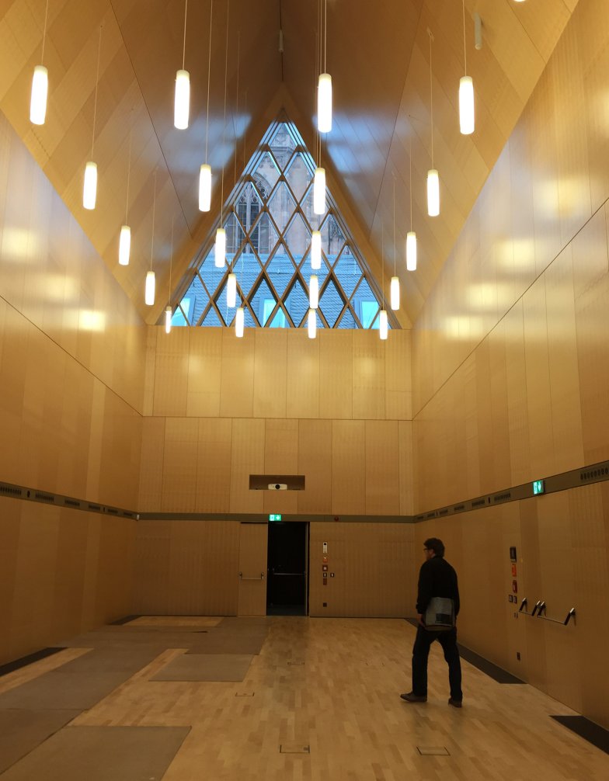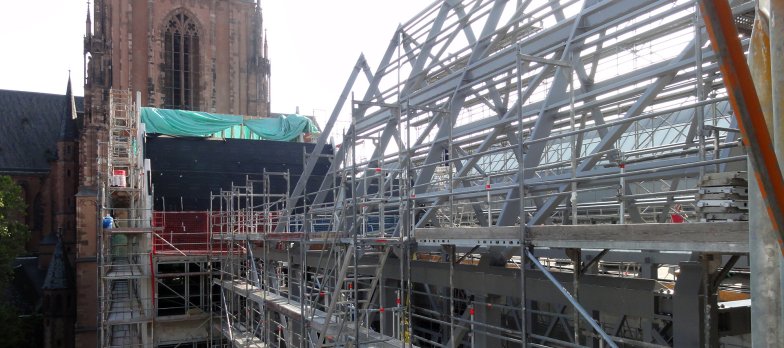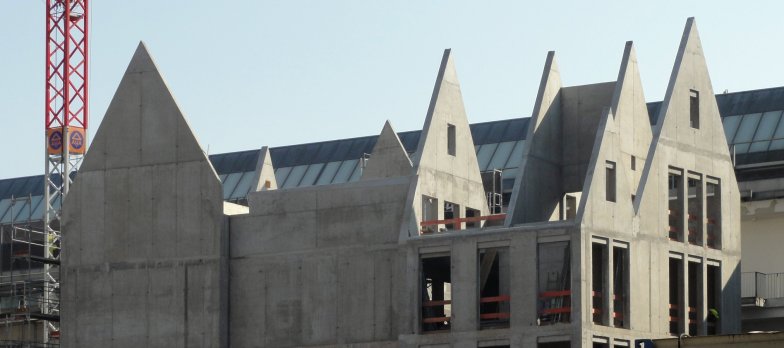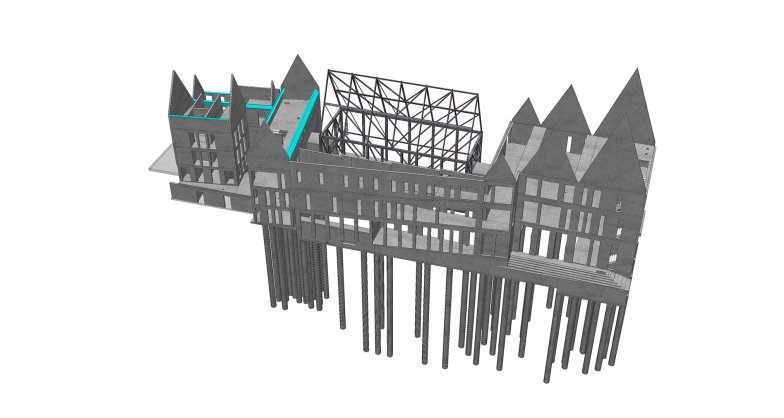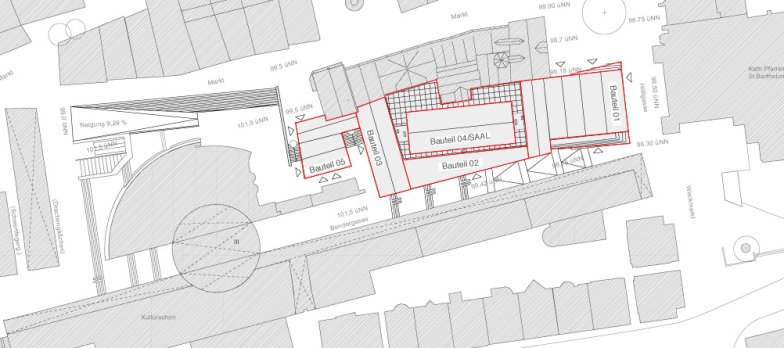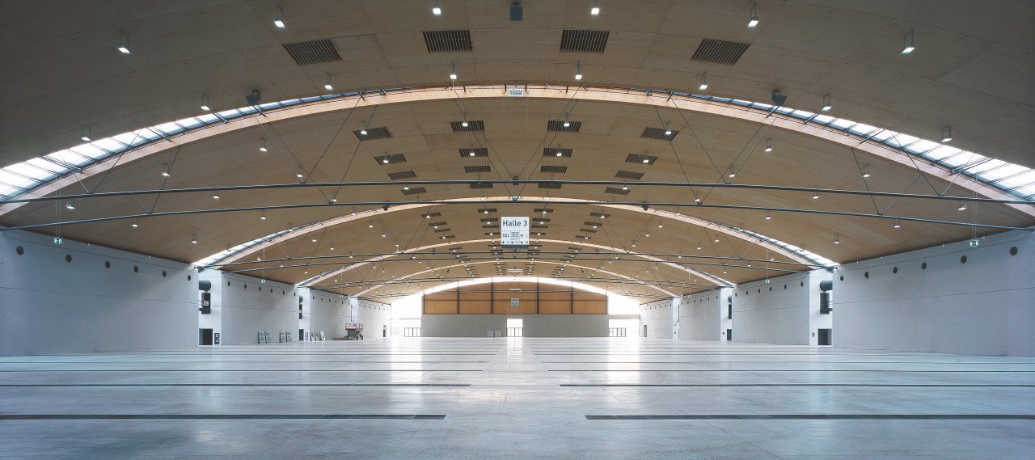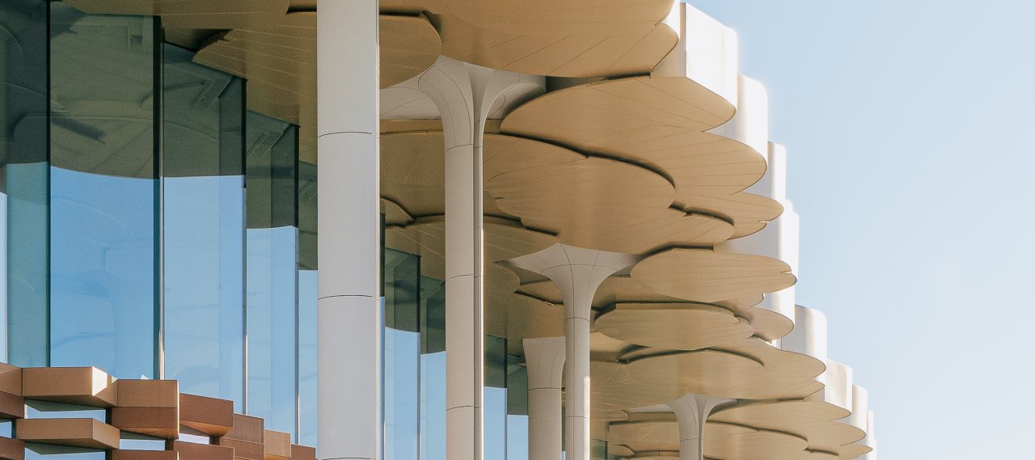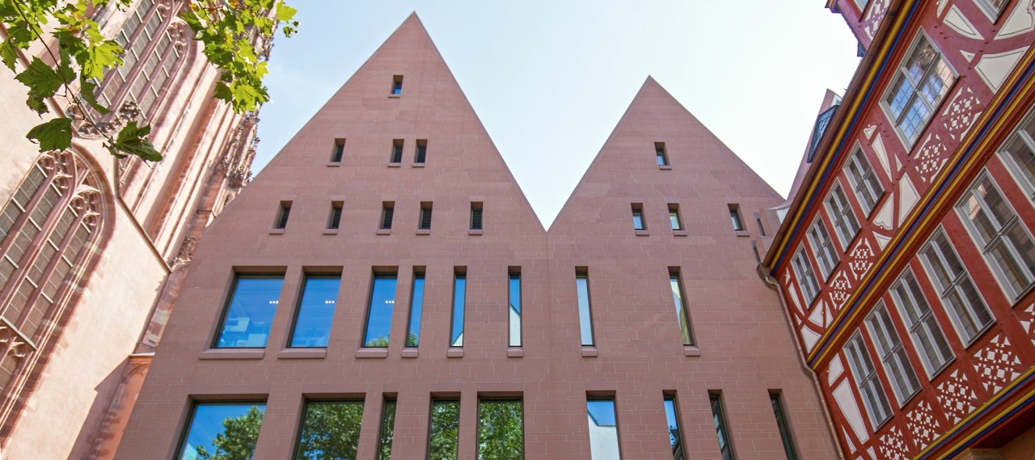
© B+G
| City, Country | Frankfurt, Germany | |
| Year | 2011–2016 | |
| Client | DomRömer | |
| Architect | Meurer Architekten | |
| Services | Structural Engineering | |
| Facts | GFA: 3,600 m² | |
The new works consists of a group of four consecutive buildings and a hall construction “floating” over the archaeological garden. The nave of the former Carolingian Kings’ Hall as part of the archaeological garden can be experienced as a void between the surrounding buildings. The historic wall relics on the lower floor was treated as heritage element and made accessible to the public.
The four solid construction buildings are built as massive constructions. The intermediate, suspended floating room was constructed as a spatial framework with steel construction.
Structural Engineering
Cultural
