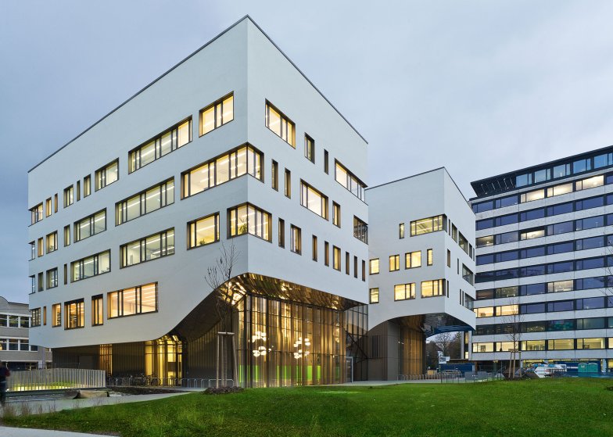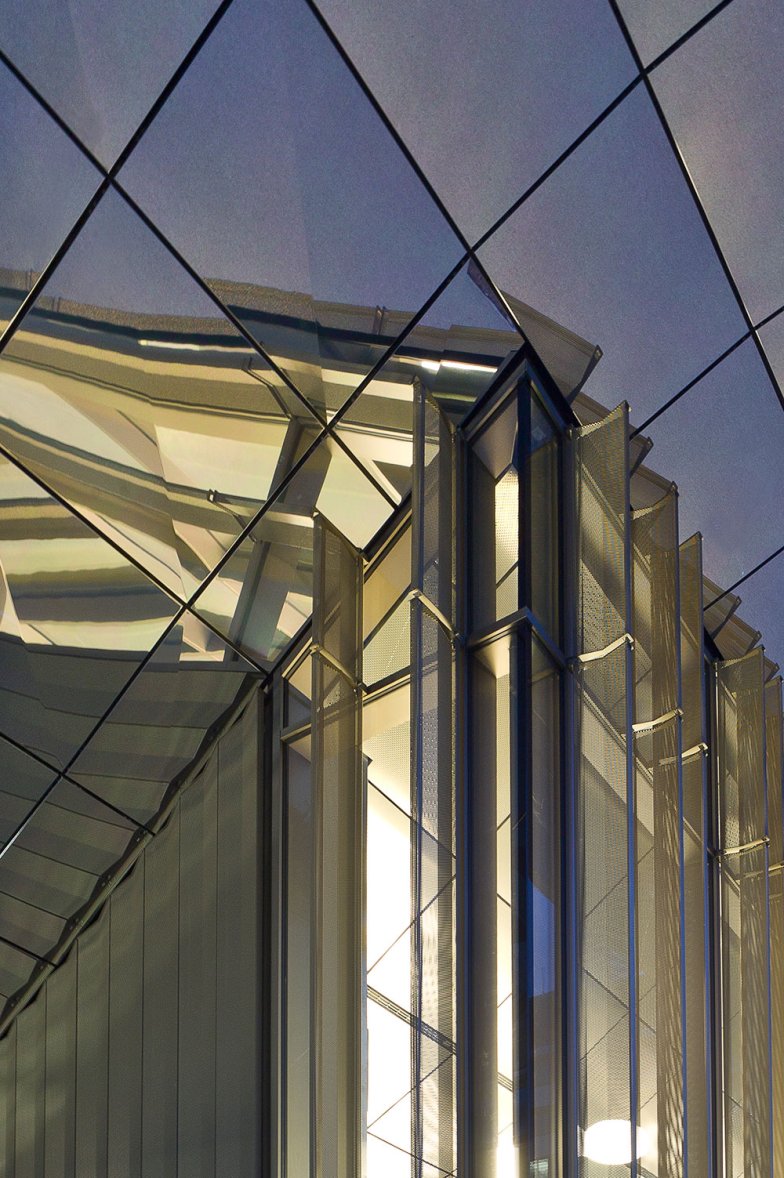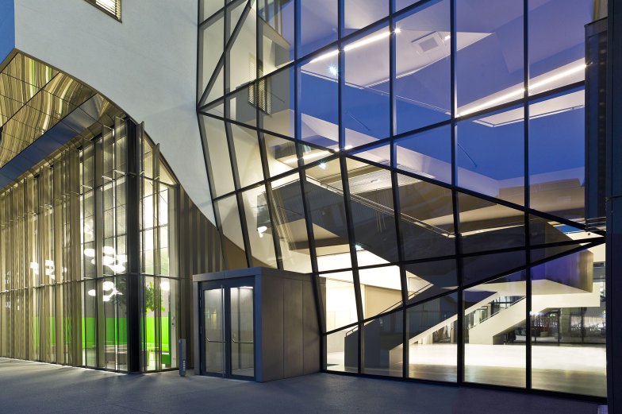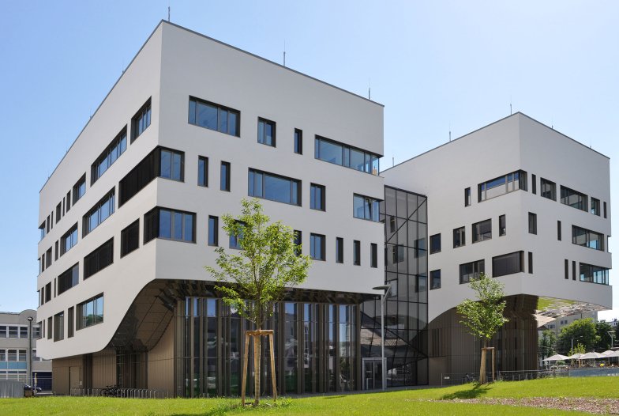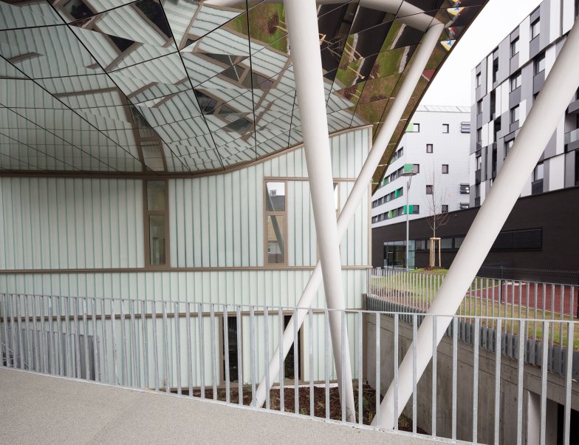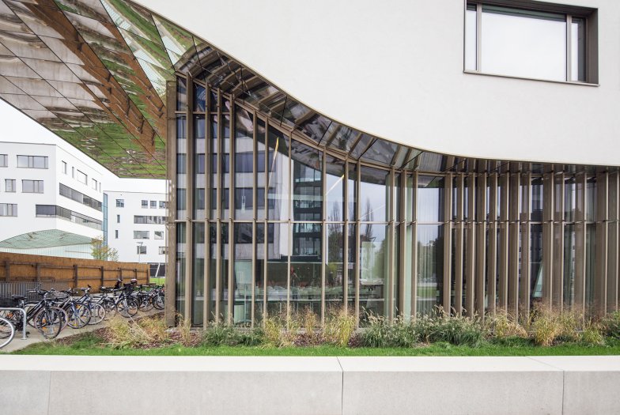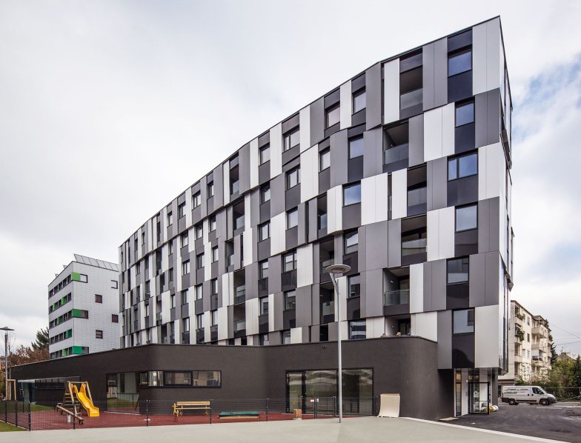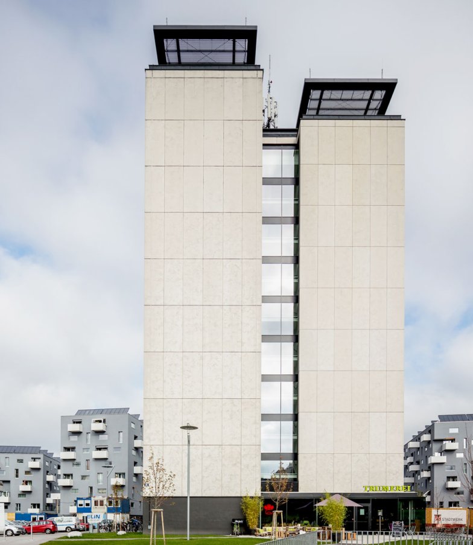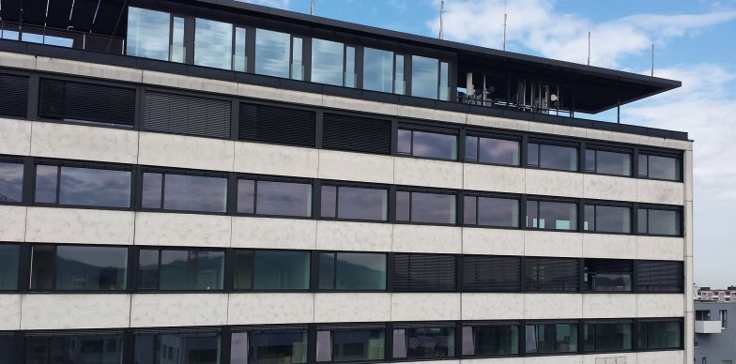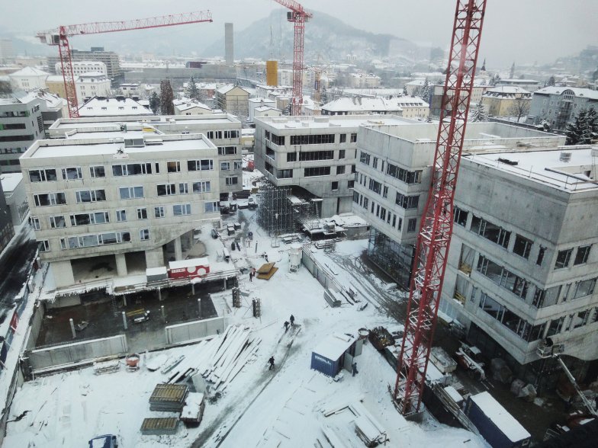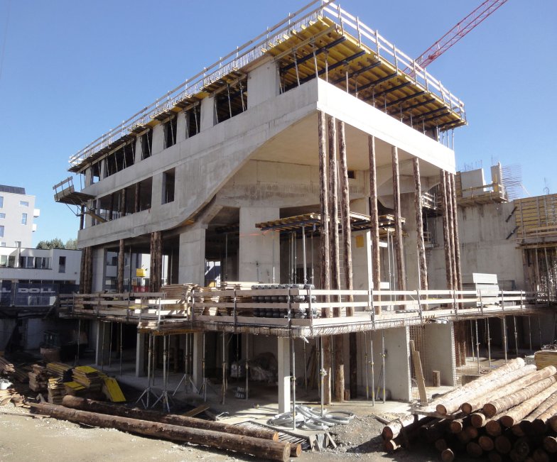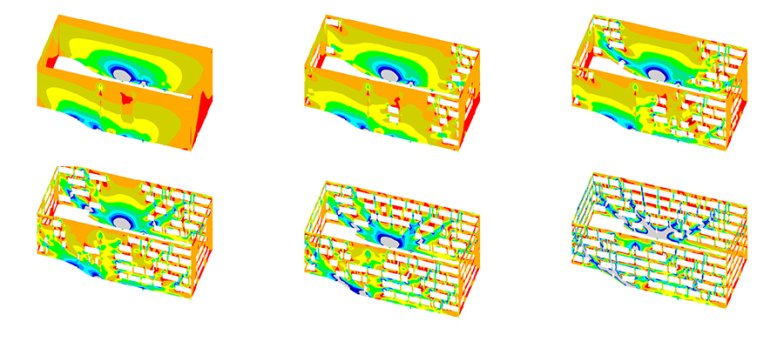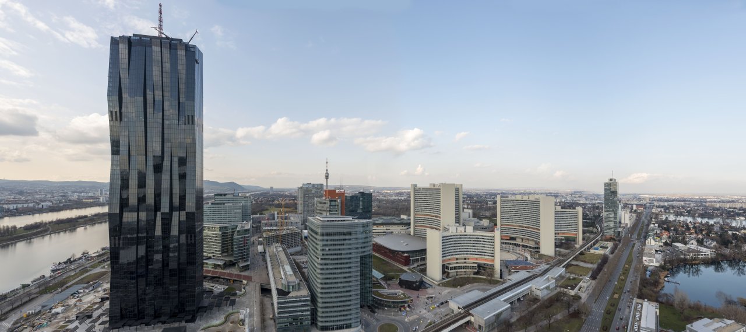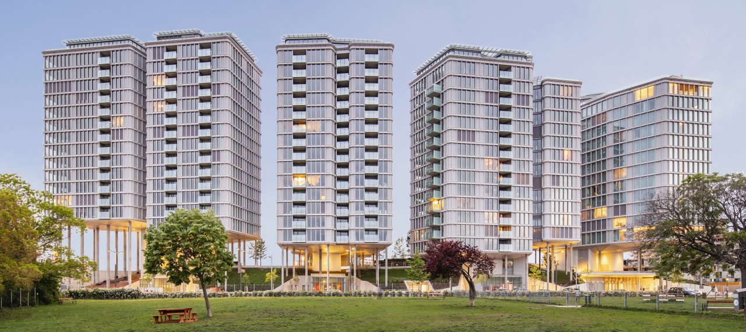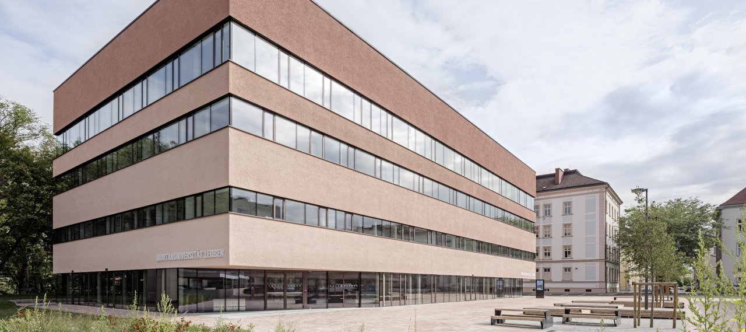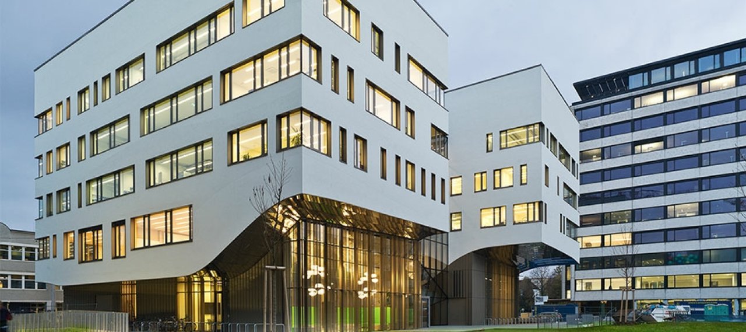
| City, Country | Salzburg, Austria | |
| Year | 2008–2013 | |
| Client | Prisma Zentrum für Standort- und Stadtentwicklung | |
| Architect | Riepl Riepl Architekten, Berger+Parkkinen Architekten, Boris Podrecca | |
| Services | Structural Engineering | |
| Facts | GFA: approx. 36,000 m² | |
Prisma GmbH developed the Competence Park Salzburg next to the town centre on the former public services area. The result is a synergy of working and living spaces to promote entrepreneurship, education and sciences as well as research and development. The project consists of four 4-5 story new buildings which are connected with a single story basement which form the Life Sciences Campus, as well as the renovation and addition to an existing highrise and a new residential building.
All buildings were erected as reinforced concrete structures. The buildings of the Life Sciences Campus are elevated on the ground floor with a free form surface creating a unique plaza situation. The ground floor is enclosed by a glass façade. The placement of the columns and diaphragm wall positions was derived from an optimization algorithm which arranged the load bearing elements according to the flow of forces, that resulted from the building stability or the cantilever. The result is an optically, as well as cost wise, optimised structure. The 1965 built highrise was extended by one floor with a single story steel supported attic expansion. The existing floorslabs from the ninth story upwards were partially demolished and replaced with composite steel and reinforced concrete floor construction.
