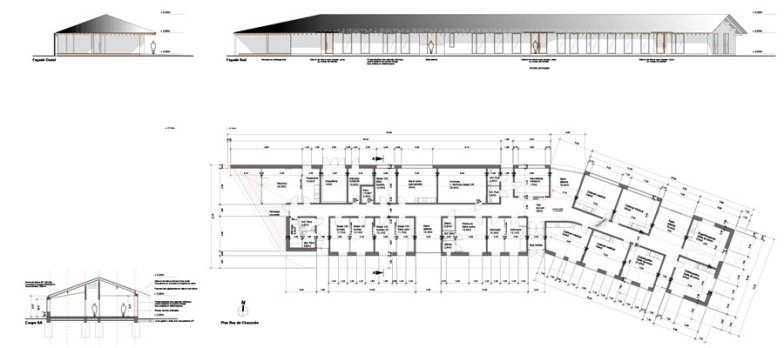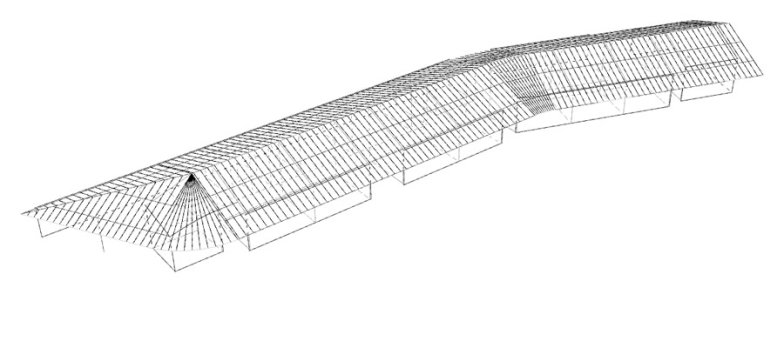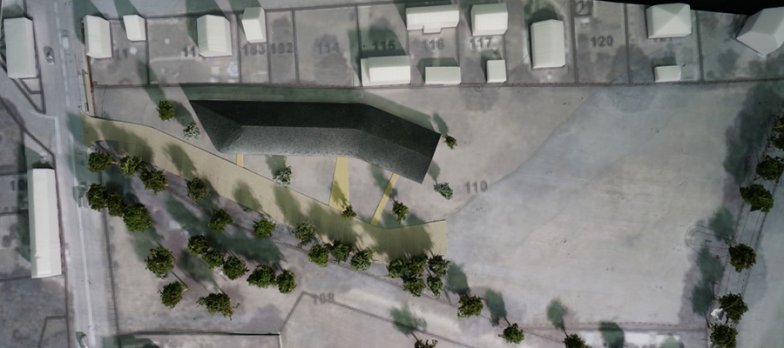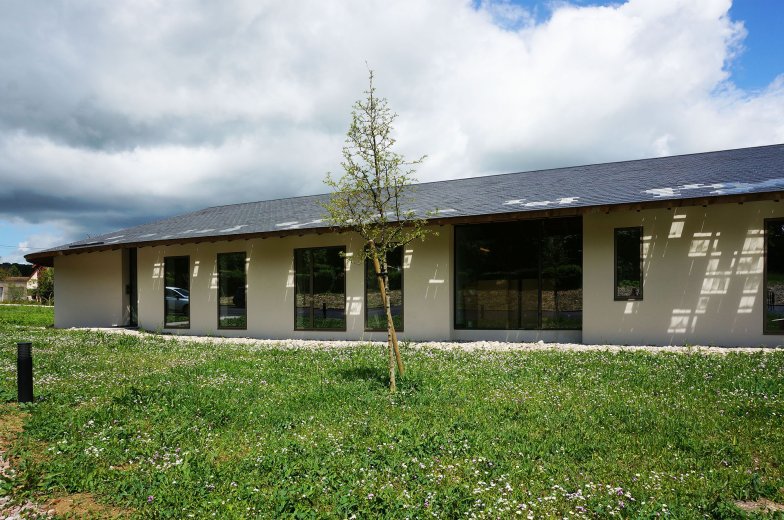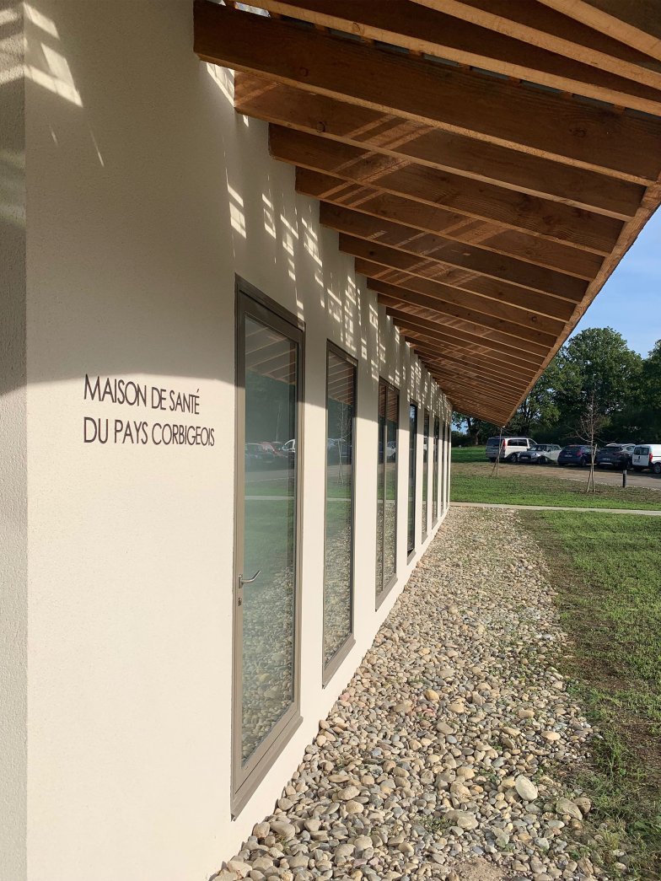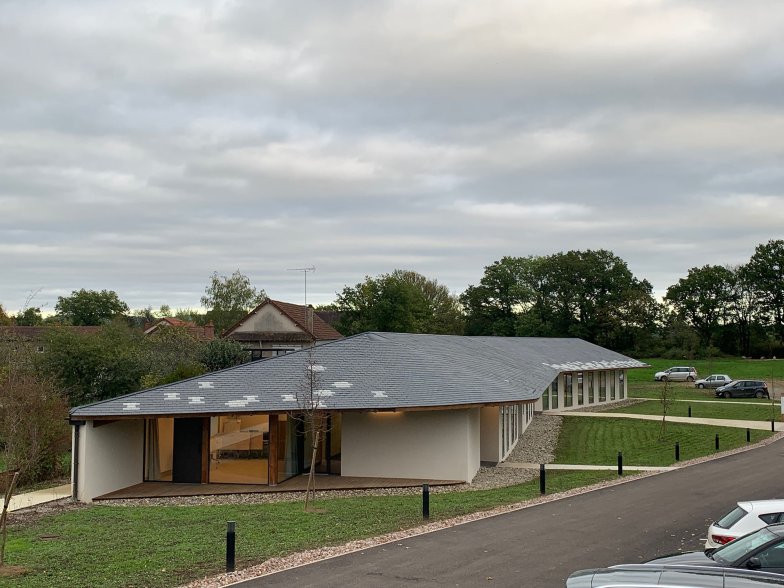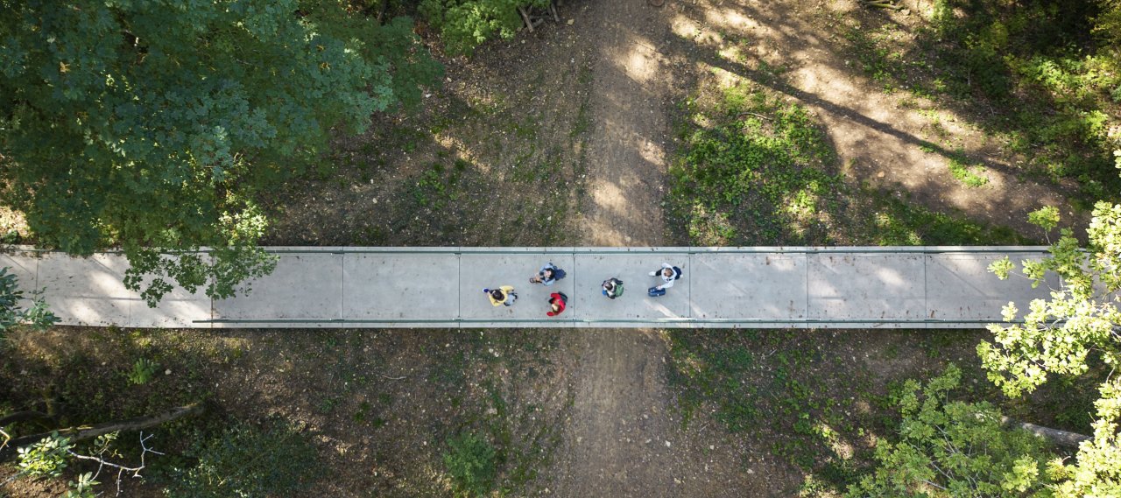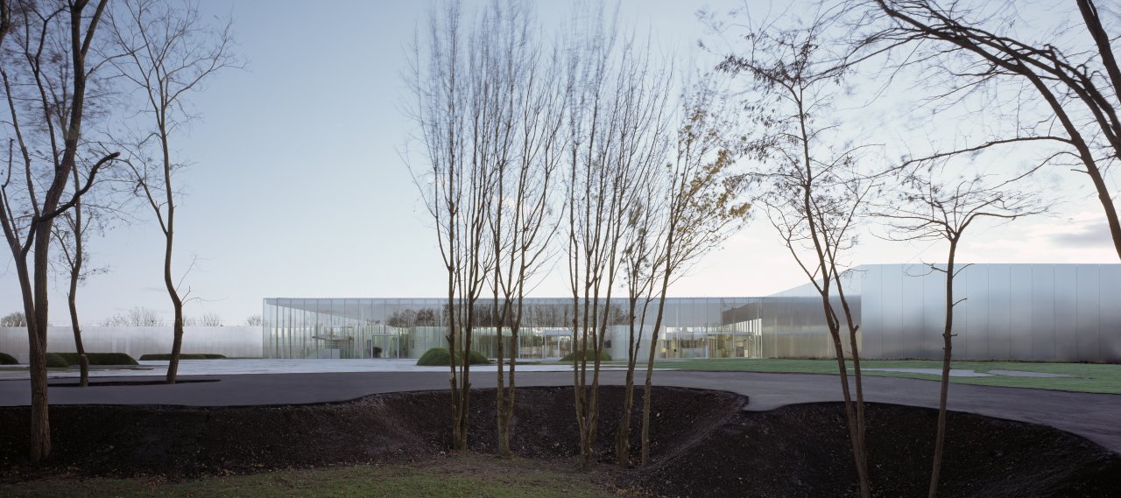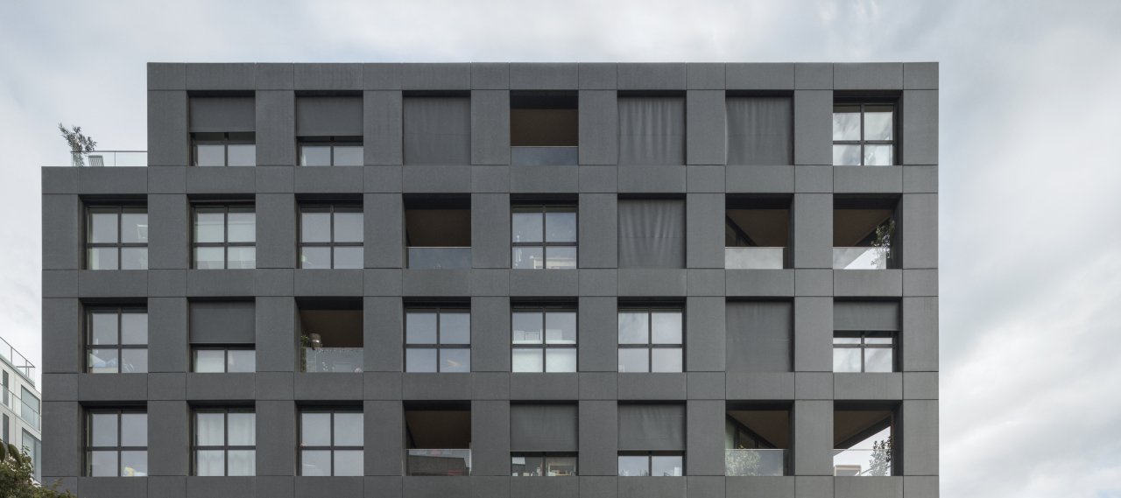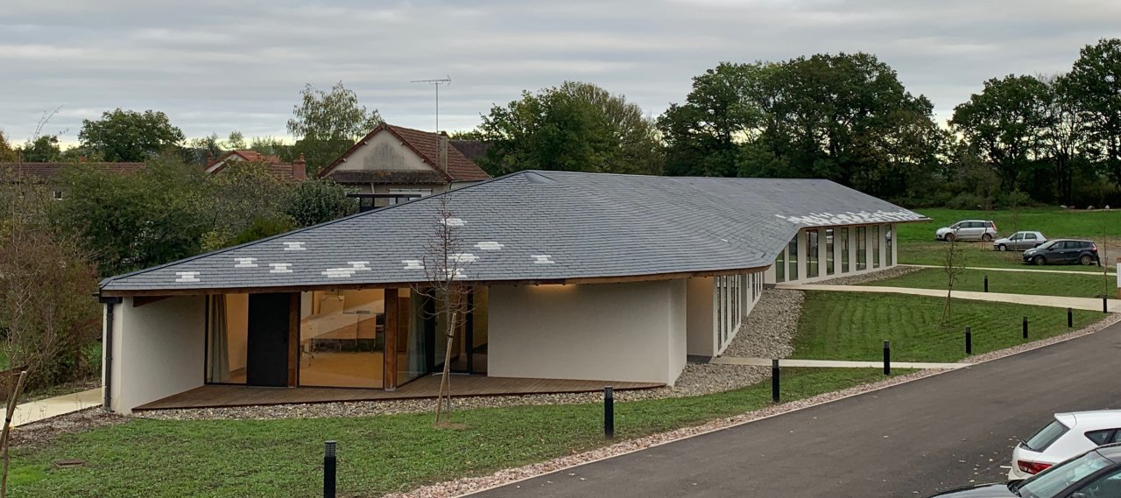
| City, Country | Corbigny, France | |
| Year | 2015–2019 | |
| Client | Nièvre Aménagement | |
| Architect | Achim von Meier architecte | |
| Services | Structural Engineering | |
| Facts | NFA: 715 m² | |
The health centre contains treatment rooms, consultation rooms, waiting rooms, administrative areas and office spaces distributed along a central circulation zone. Openings to the north and south have been created between these spaces to let natural light into the building. The northwestern part of the building houses the technical rooms.
From a structural point of view, the architectural approach consists of a roof overhanging all the programmes of the project. Along the central circulation, the consultation rooms consist of a masonry structure on a supported floor of the hourdis beam type, into which the insulation is integrated. The roof structure consists of prefabricated wooden panels incorporating the insulation, and rests on main wooden beams running the length of the building. These beams rest on masonry transverse walls spaced about 6 m apart. The geometry of the building consists of two rectilinear bodies set at an angle. The roof adopts this geometry and assumes a curved shape at the level of the connection between the two entities (part of a cone).
