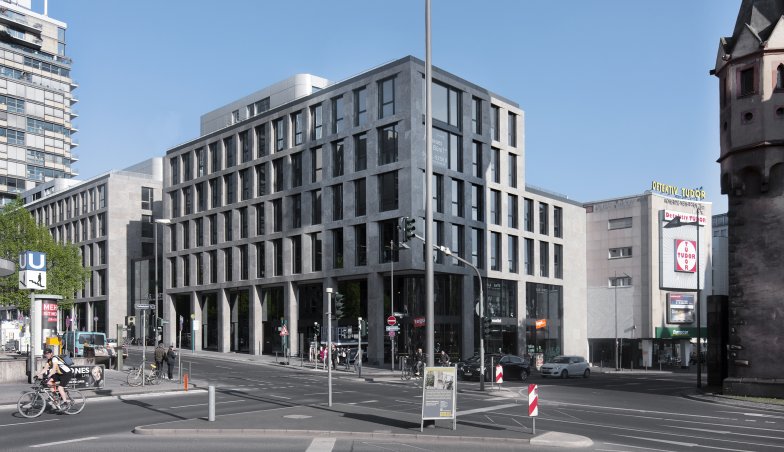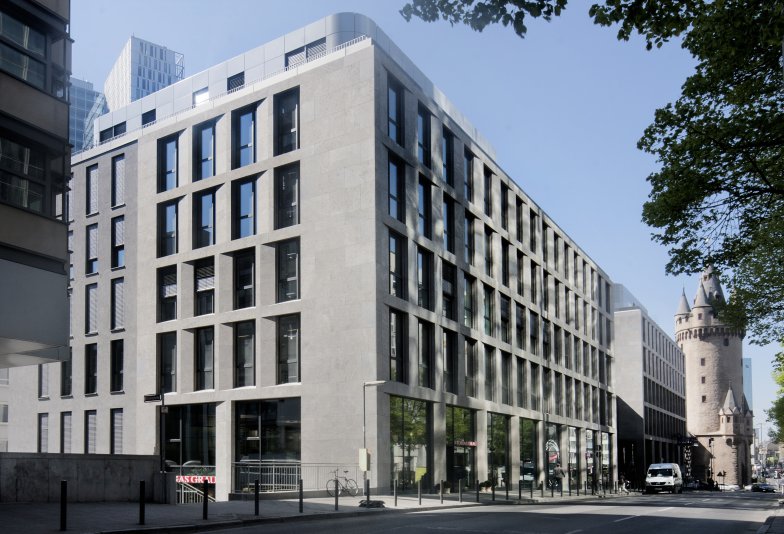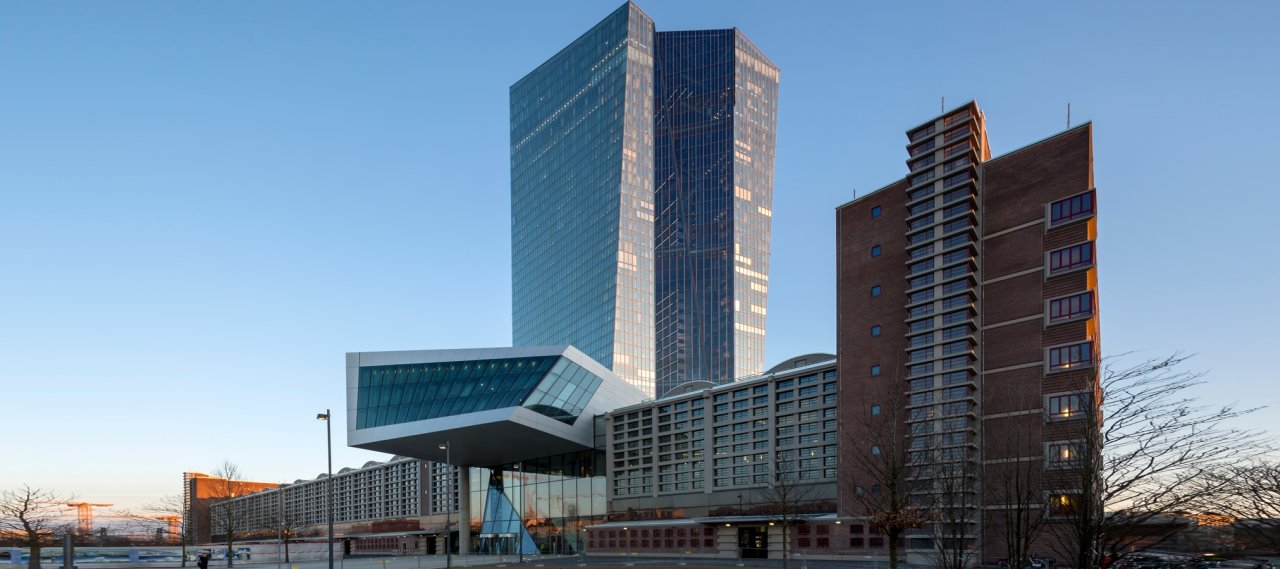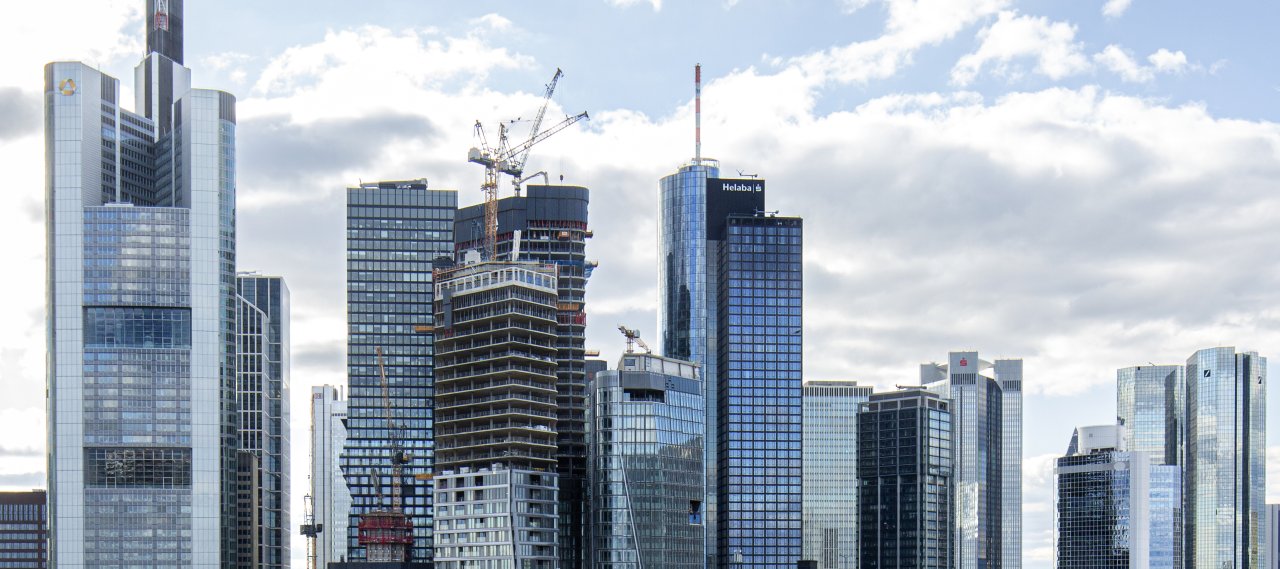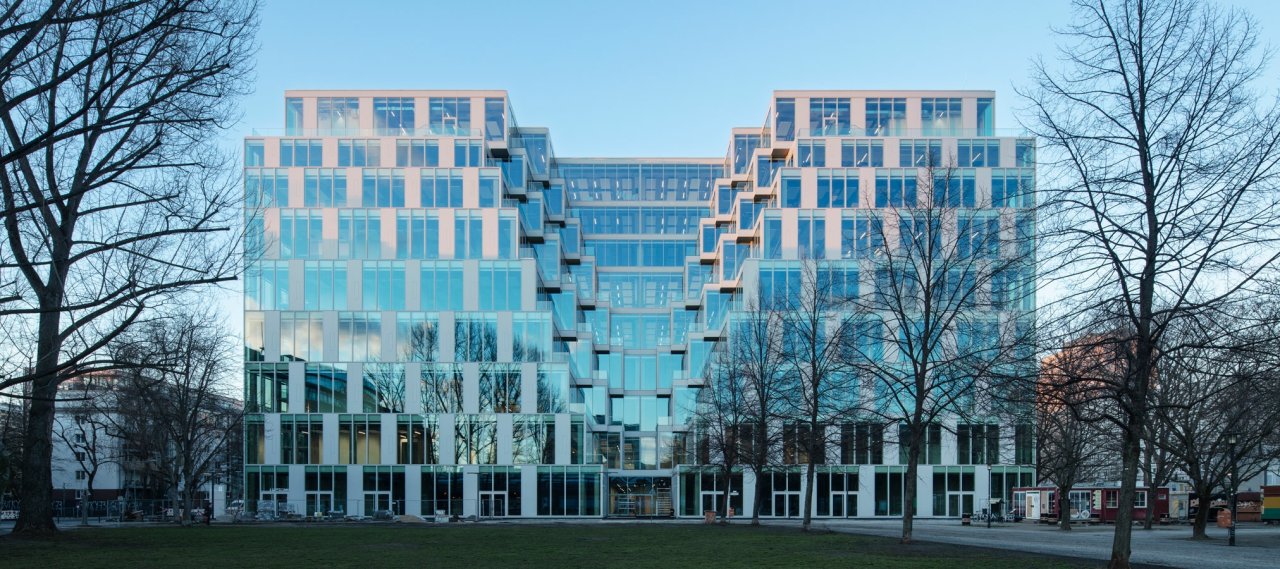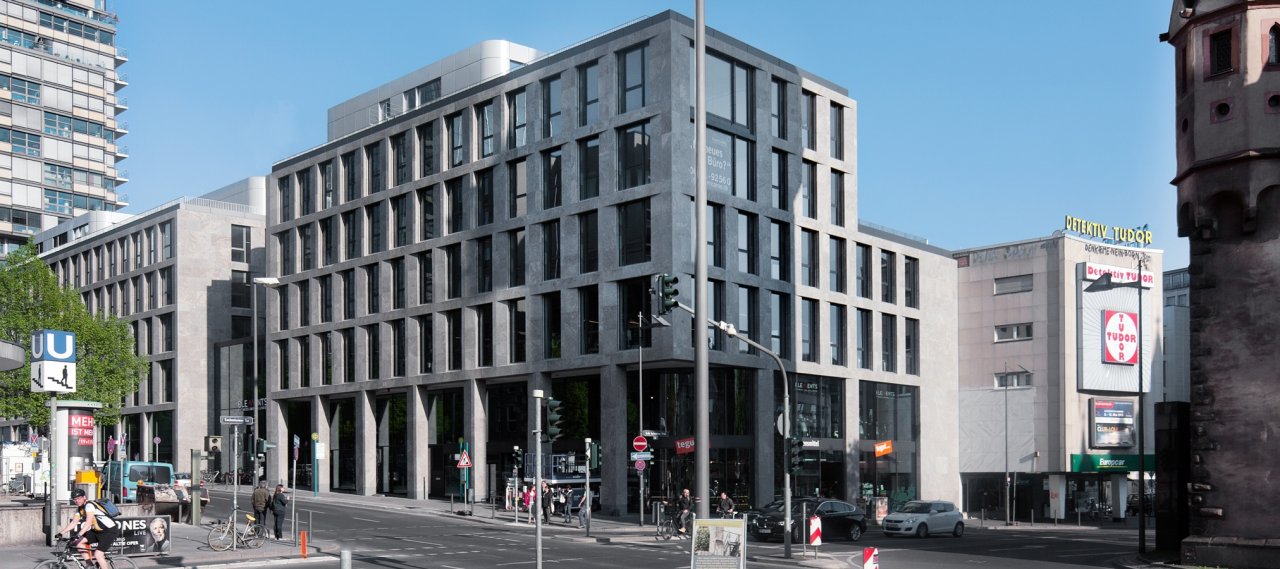
| City, Country | Frankfurt, Germany | |
| Year | 2012–2014 | |
| Client | KSP Consult | |
| Architect | KSP Engel | |
| Services | Structural Engineering | |
| Facts | GFA: 14,400 m² | Gross volume: 55,000 m³ | Level: 6 | |
In close proximity to the shopping street Zeil and located at Eschenheimer Turm, anew modern building with an aerial GFA of about 12,000 m² has been built. The Turmcarrée building brings together office spaces, shops, apartments and a large fitness and wellness centre. The parking is located below ground together with technical and storage rooms. The modern façade of the six-storied new construction is differentiated in height in a two-storied base section with arcade area and four upper floors with a recessed storey. The material and design of the base section is very distinct compared to the punctuated façade of the main volume.
The building design consists of an in-situ concrete construction for the slabs, columns and walls. The wide-spanning slab areas are supported by steel composite girders. Slabs and walls in the technical plant rooms of the 6th storey are light steel structures.
