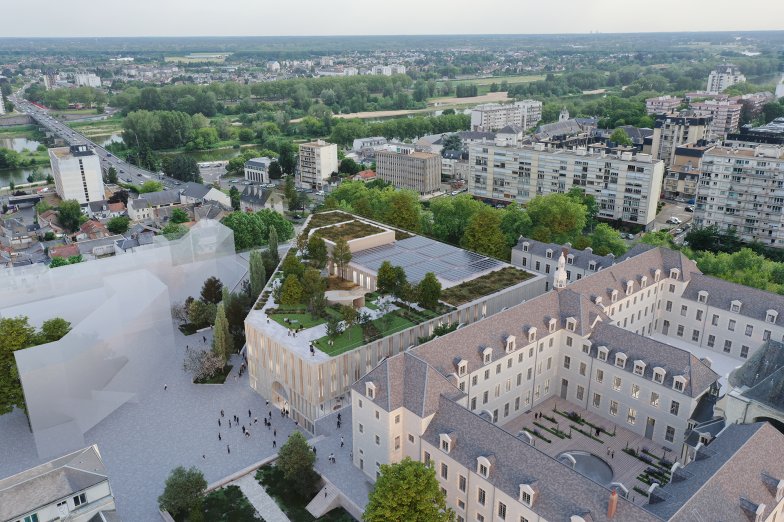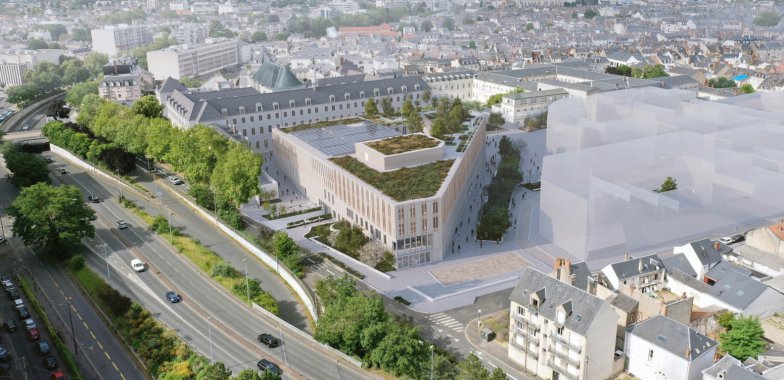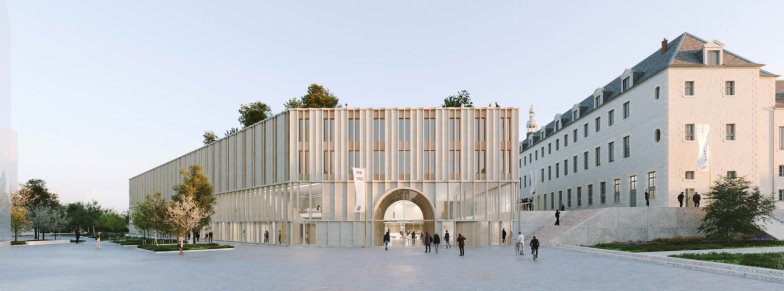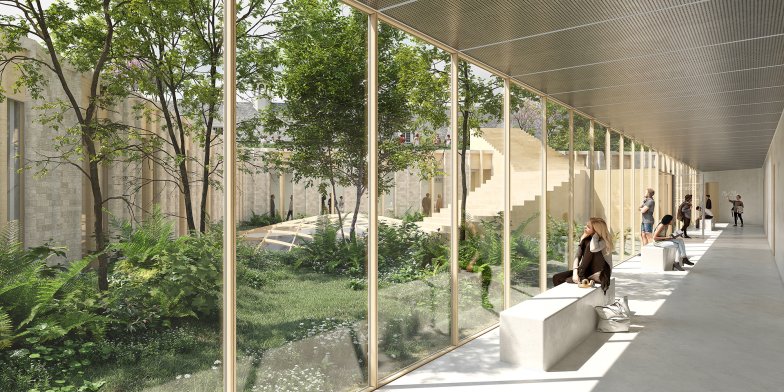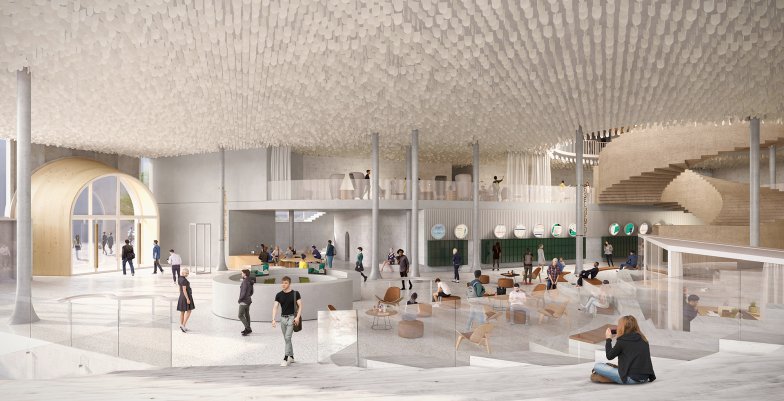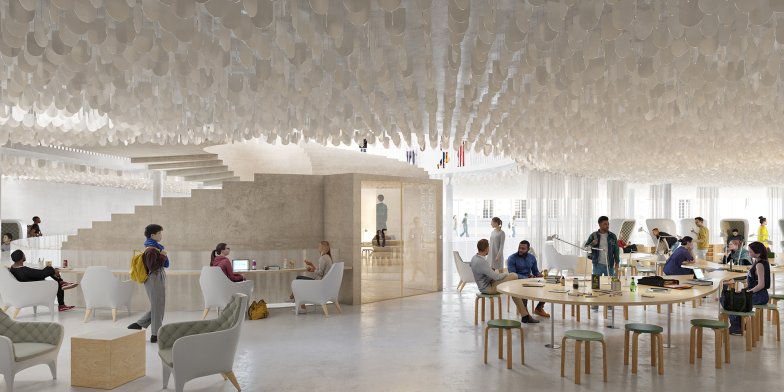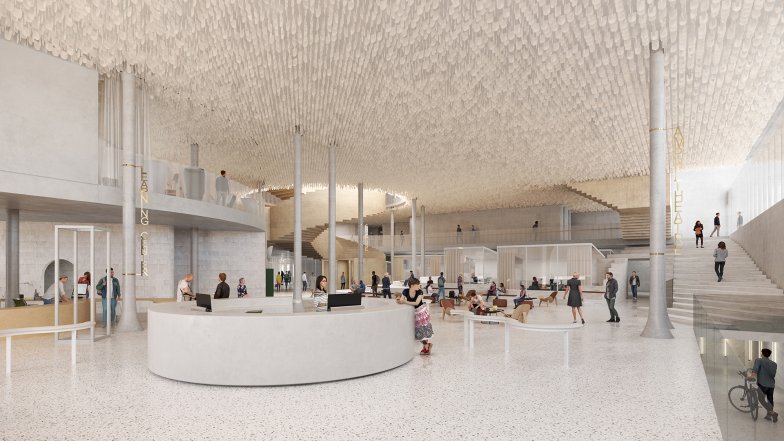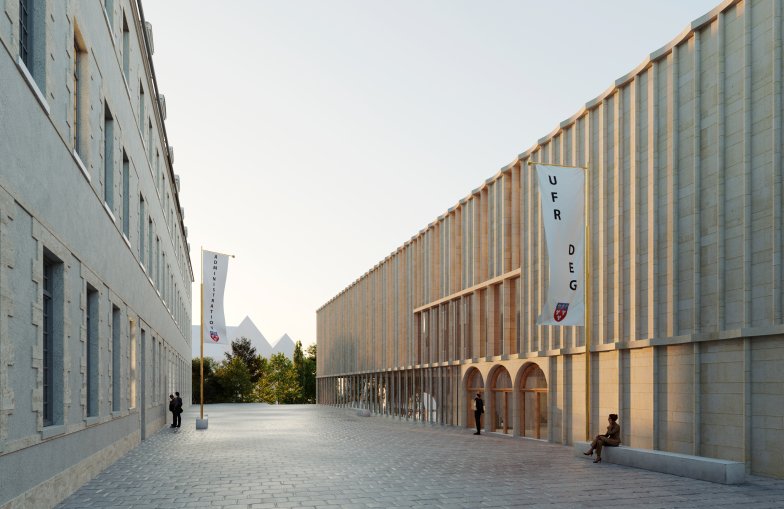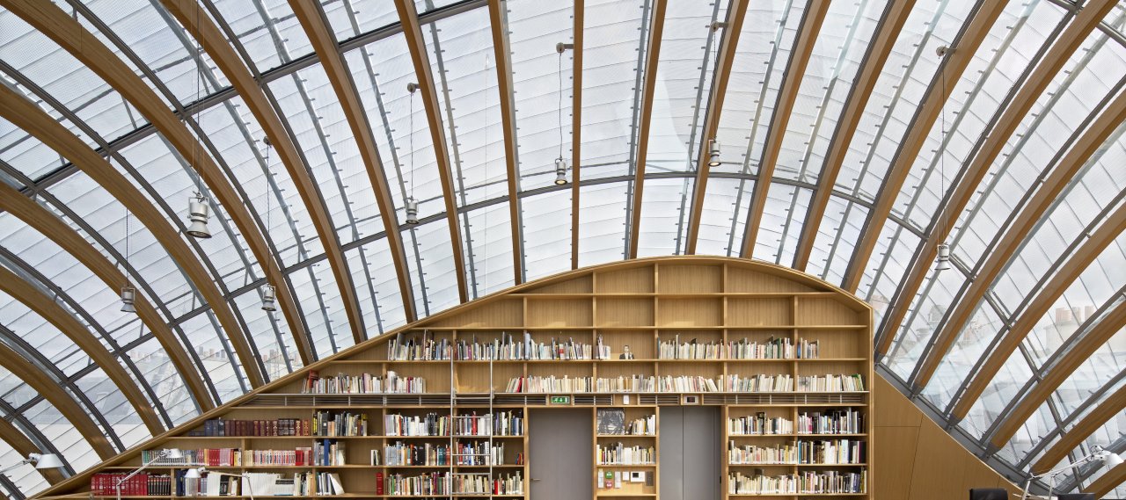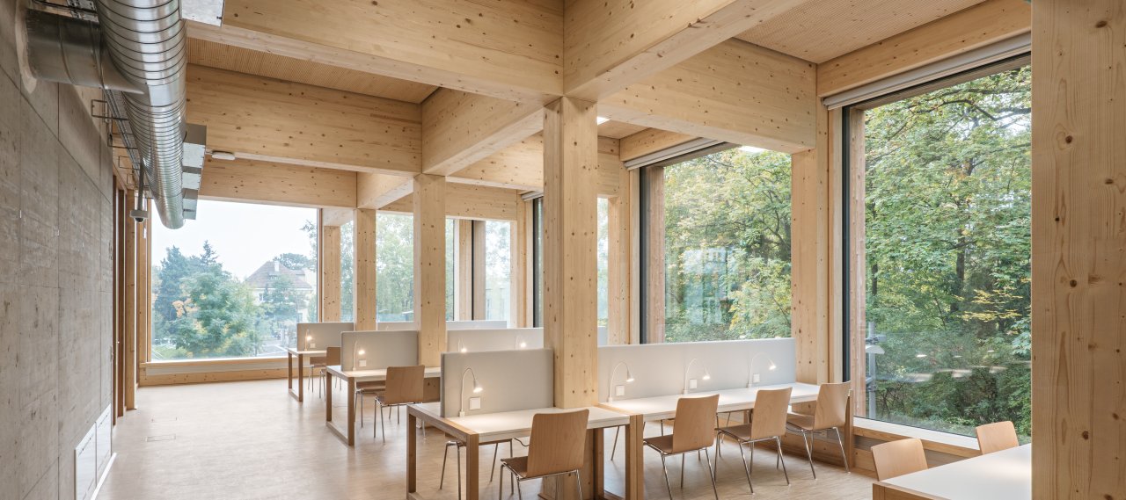
| City, Country | Orléans, France | |
| Year | since 2021 | |
| Client | SEMDO | |
| Architect | AAVP | |
| Services | Structural Engineering Façade Engineering |
|
| Facts | NFA: 13,700 m² | Underground parkings (Bike): 300 | Seats: 600 | Certificate: Référentiel E3C1 | Certificate: Référentiel Bâtiment Biosourcé niveau 1 | Certificate: Référentiel BBC Effinergie Patrimoine | Façade surface: 4,300 m² | |
The campus project fits more broadly into a context of evolution of higher education training in the area, as well as in the urban evolution of Orléans city centre. The UFR-DGE consists of the rehabilitation of the heritage of the former Porte-Madeleine General Hospice. The architectural device includes a monumental staircase, an active and inhabited transparent base taking into account the staging of pedestrian and cycle flows, as well as the upper levels which are more closed and calm. A patio on the third floor and the roof terrace encourage the use of public space through height, allowing the building to bear its own landscape. A glass roof in the patio allows natural light to reach the ground floor. In a desire to respond to the old building, the project will take up the effects of the grids and the construction methods induced by the stone.
The superstructure is spread over three four levels with, in addition, an accessible and green roof. It occupies the entire triangular-shaped plot. The structural systems envisaged were designed to allow maximum flexibility of the spaces. The project is mainly made up of a concrete post and beam system with mixed wood and concrete floors. The amphitheatres and stairwells, made of reinforced concrete, ensure the bracing of the building. The mixed floors are supported by timber and concrete joists and main concrete beams. The superstructure is laid on an underground car park on two levels. The transition between the two structural frames is provided by a series of SS1 PH socket beams.

