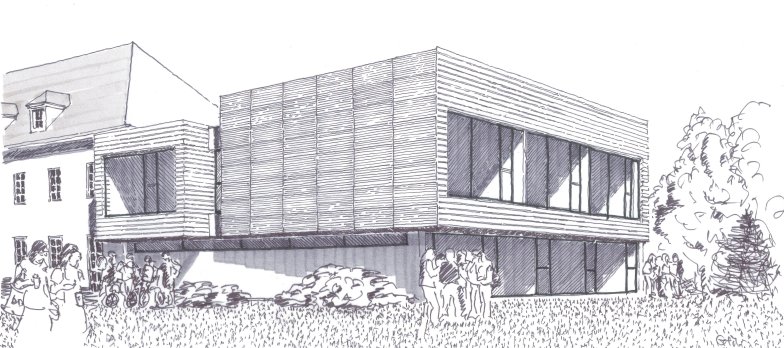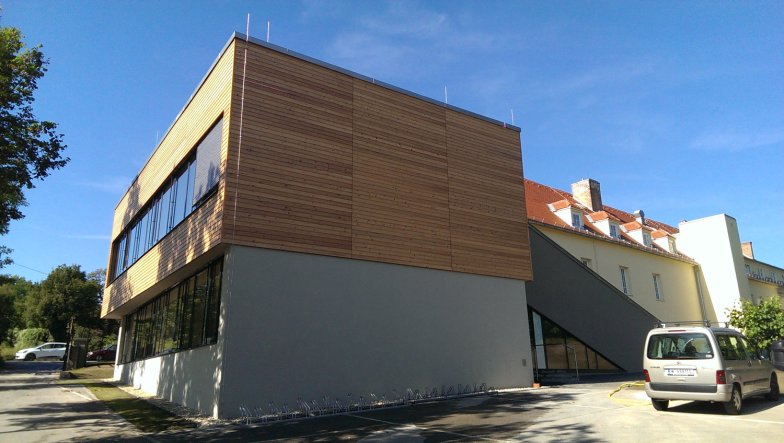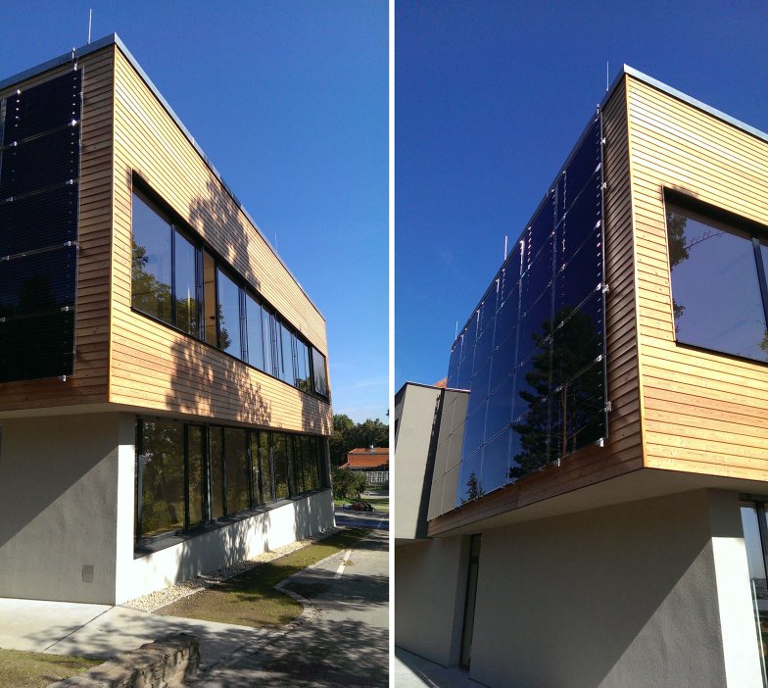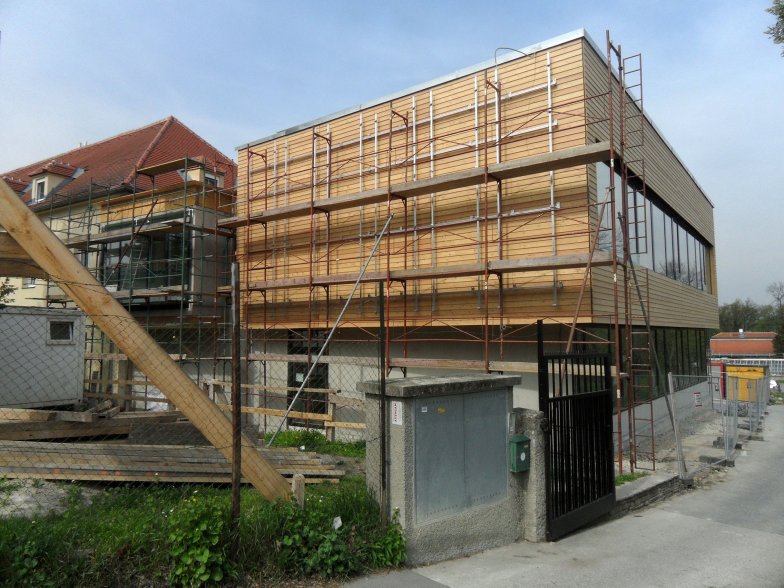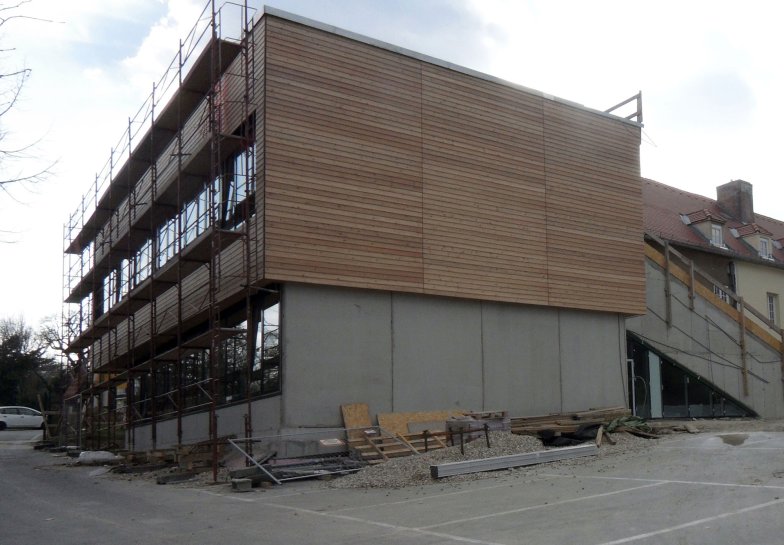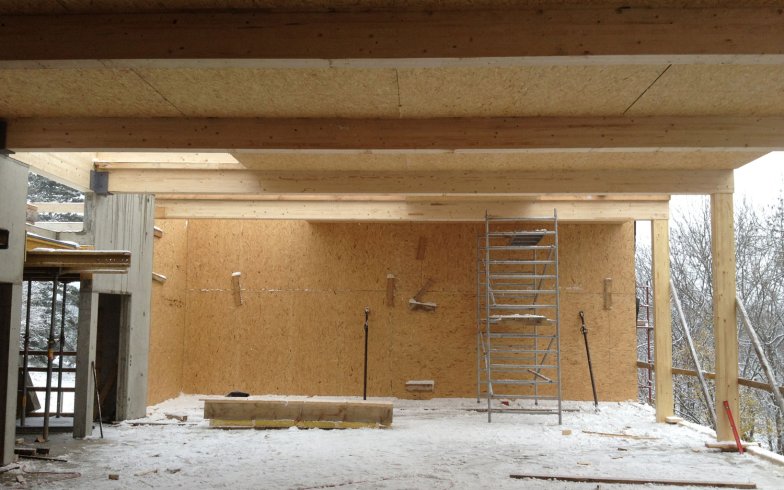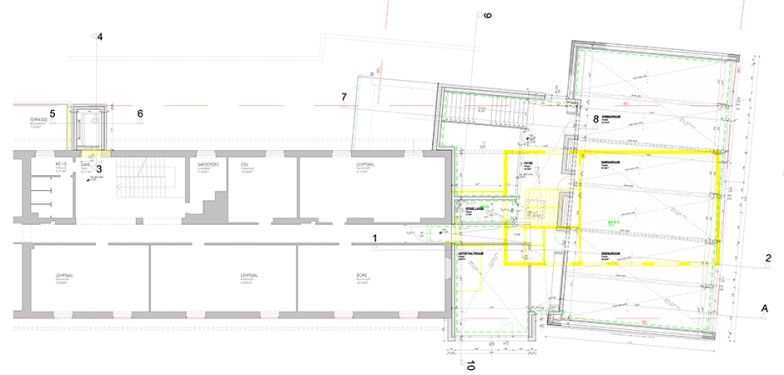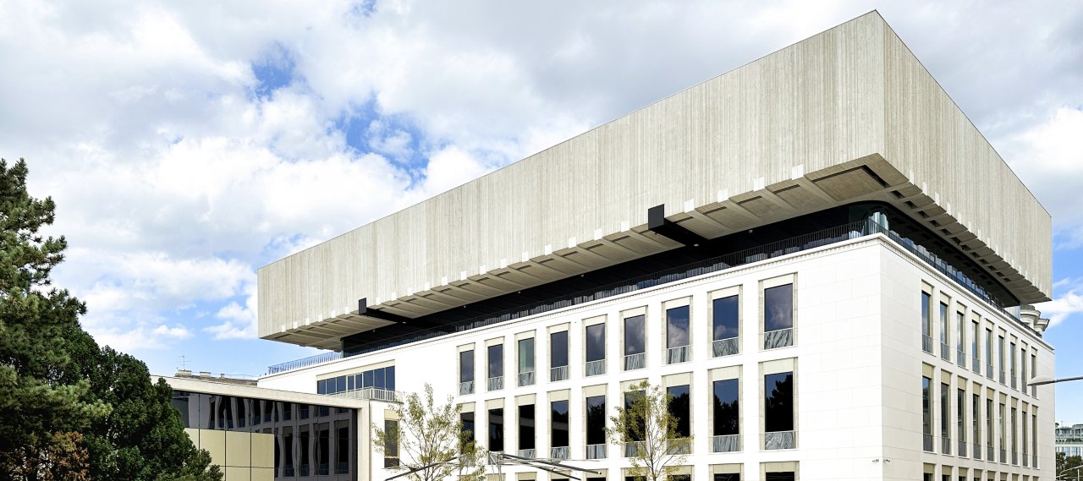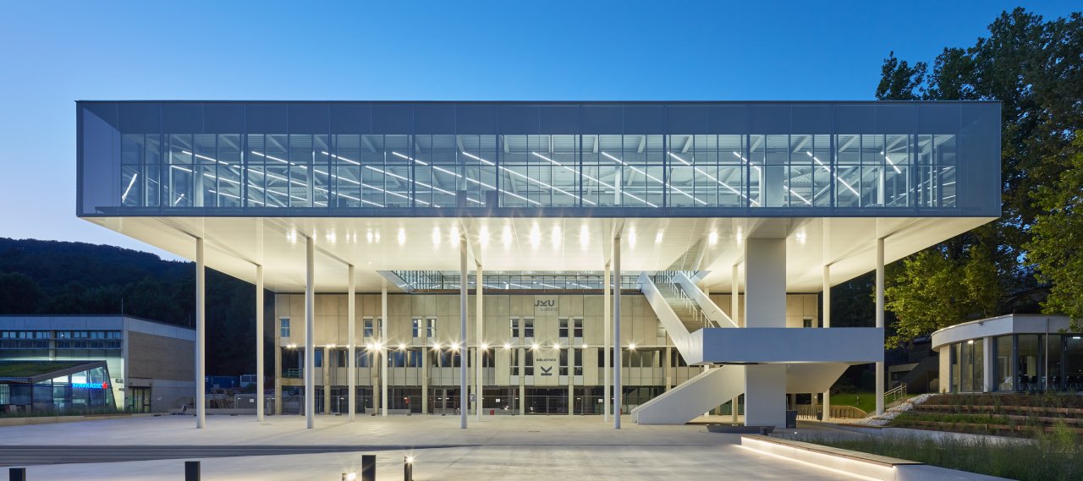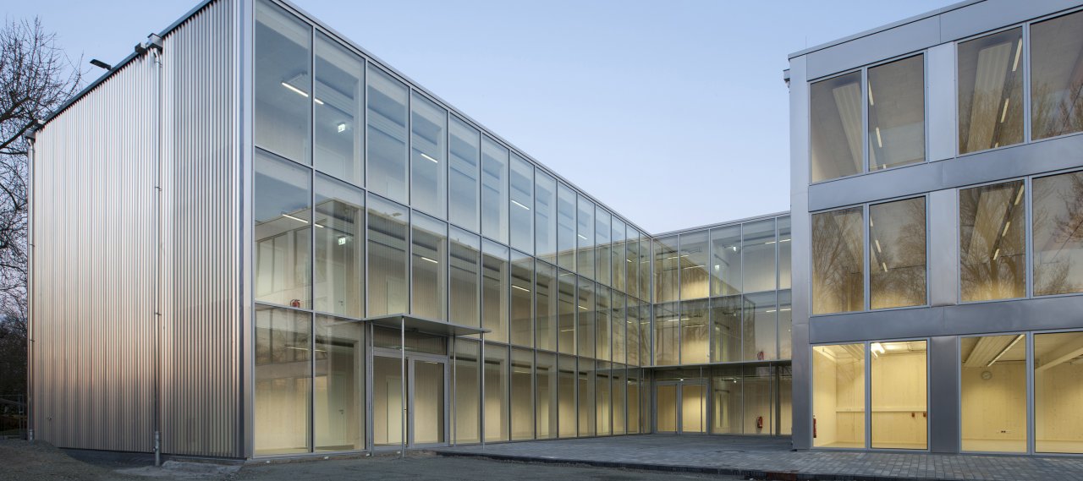
| City, Country | Vienna, Austria |
| Year | 2012–2014 |
| Client | University College for Agrarian and Environmental Pedagogy |
| Architect | B&M Architektur |
| Services | Structural Engineering |
A new two-storey extension building including seminar and adjoining rooms was added to the University of Agricultural and Environmental Teacher Training in Vienna. Parts of the original building from the 1970s were demolished and two existing lecture rooms were integrated into the new building. The barrier-free access to the existing building is located on the first floor via an entrance at the northern part between the existing building and the new building. The vertical development was made by a single-flight and partly glazed staircase.
The construction project comprises a two-storey extension with a flat slab. The lower floor was built in reinforced concrete made of columns and slabs. The upper storey as light construction with timber columns and ceiling.
