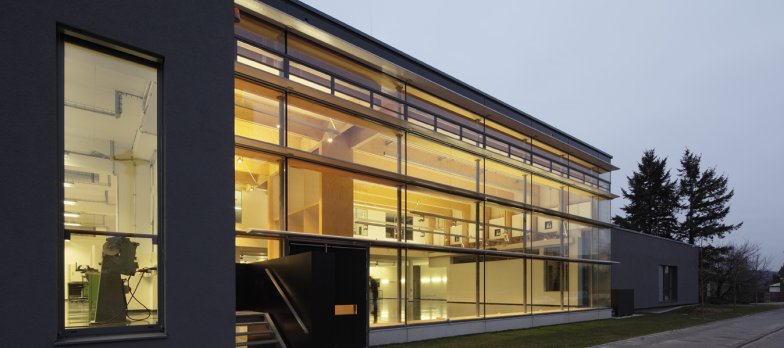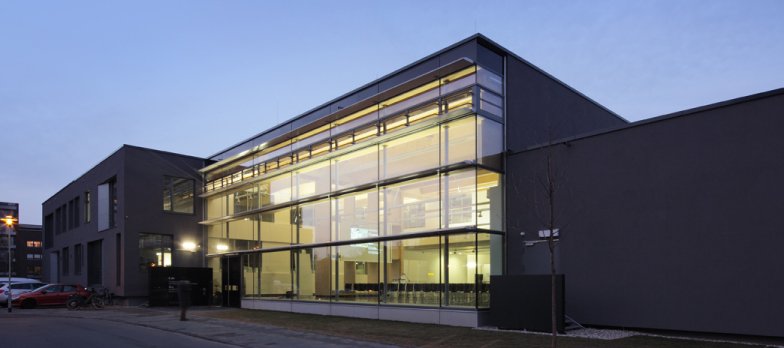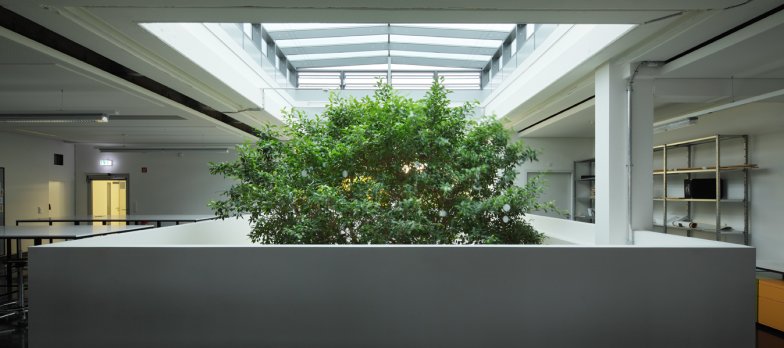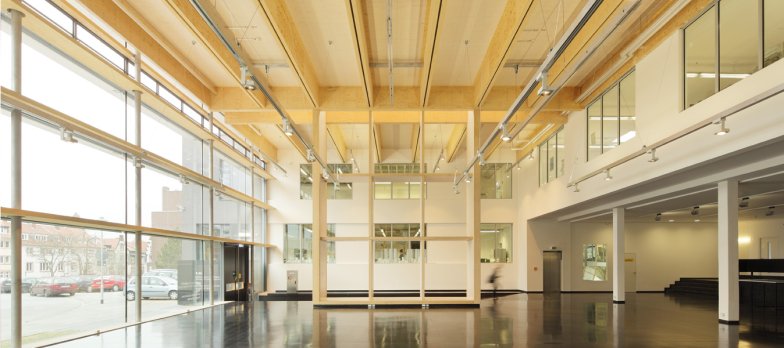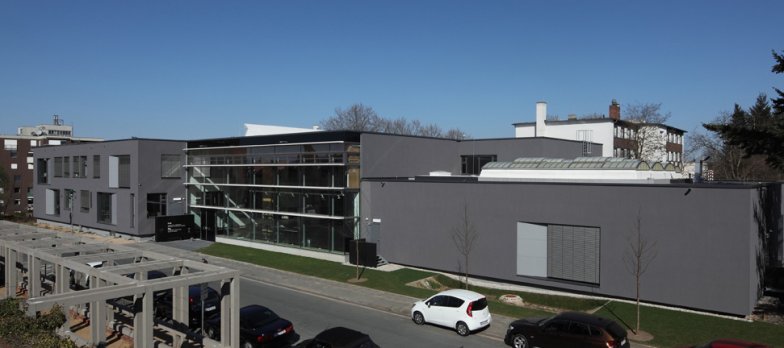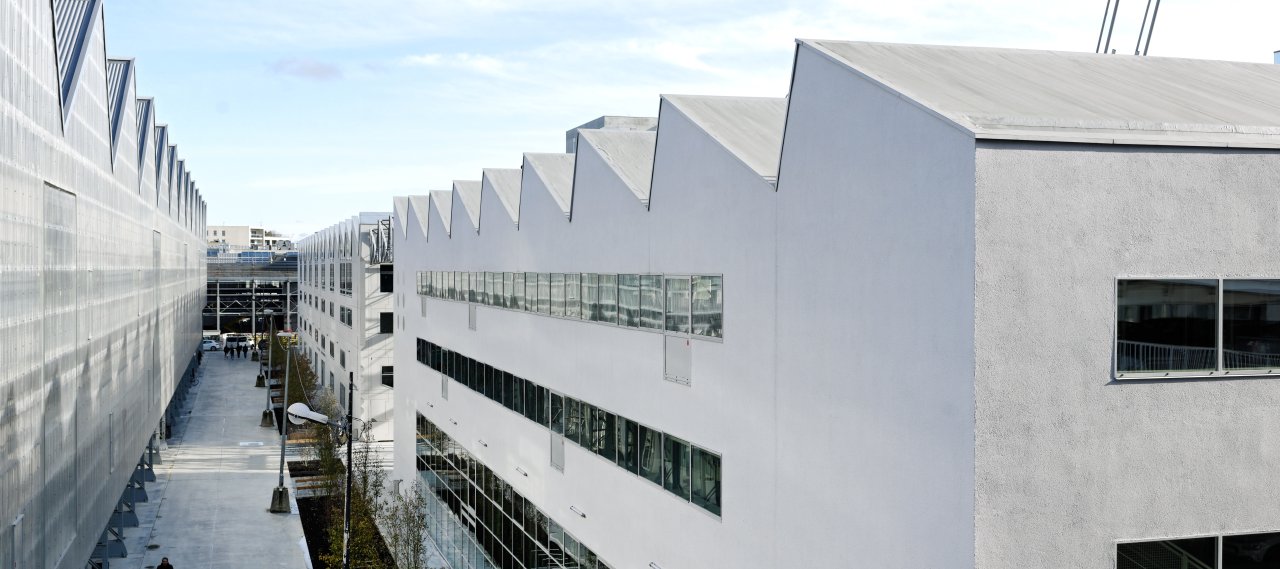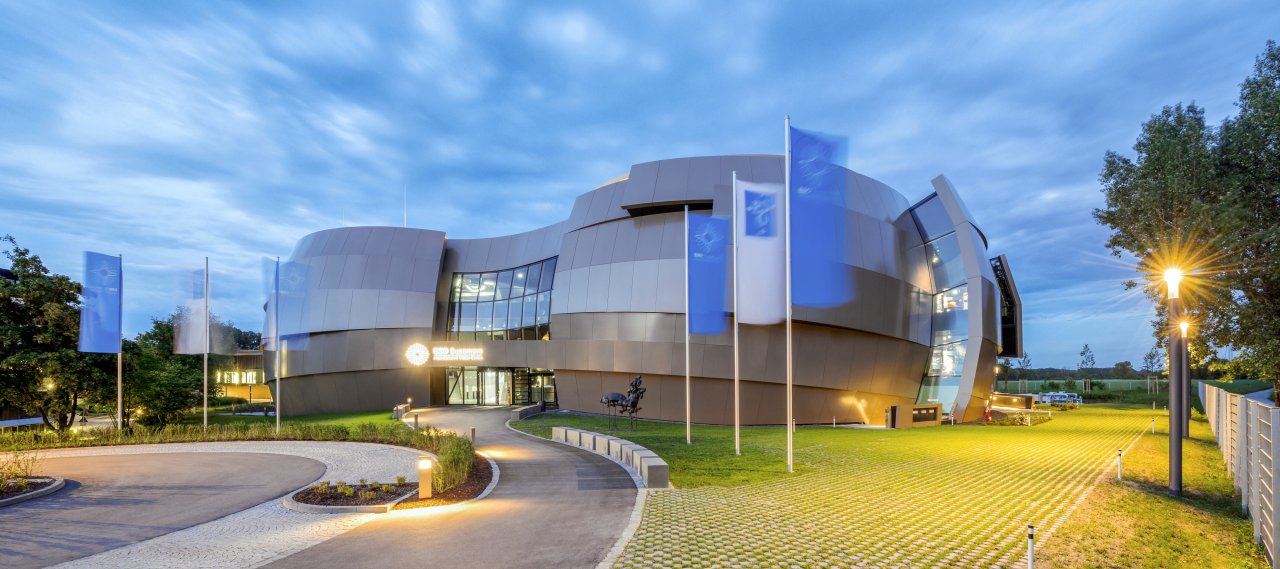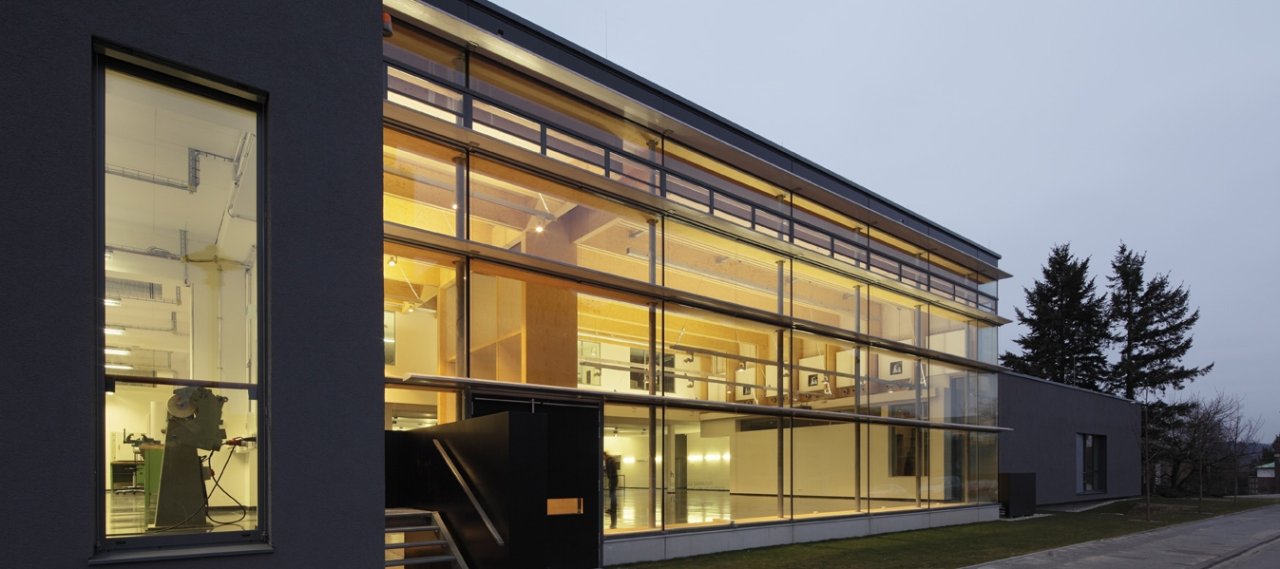
| City, Country | Darmstadt, Germany | |
| Year | 2009–2011 | |
| Client | Hessisches Baumanagement | |
| Architect | cornelsen+seelinger | |
| Services | Structural Engineering Fire Engineering |
|
| Facts | GFA: 7,182 | NFA: 4,920 m² | Gross volume: 25,140 m³ | |
| Awards | Ausgezeichnete Architektur in Hessen 2013, Joseph-Maria-Olbrich-Plakette | |
Built in 1965, the faculty of design office and classroom building of the TU Darmstadt didn’t live up to the functional and current energy standards anymore. The reconversion included therefore a series of coordinated interventions: energetic redesign, new building envelope, new internal circulation areas and a change in the flexibility of space. Moreover, an additional storey was added to the building in some areas with a light laminated timber structure.
The highlight of the reconversion was the creation of a spacious entrance lobby which cantilevers over two storeys and is enclosed by a slender glass façade. A part of the columns for the load-bearing construction of the new entrance roof was built in a shelf-type structure. Therefore it can also be used to serve as an exhibition space or for meetings.
