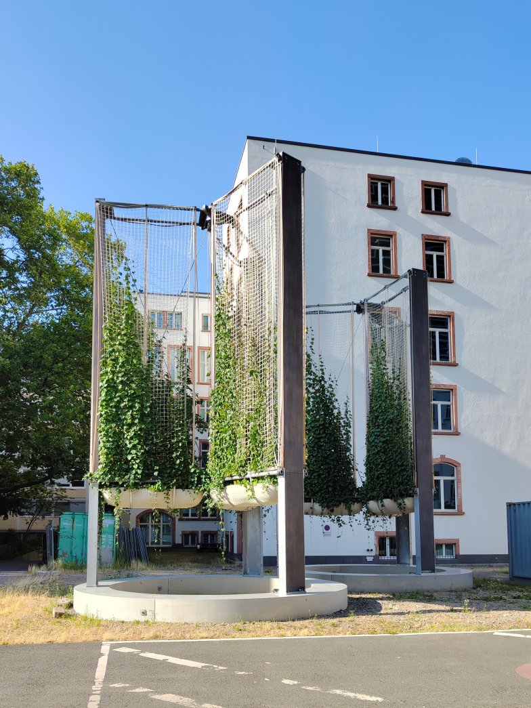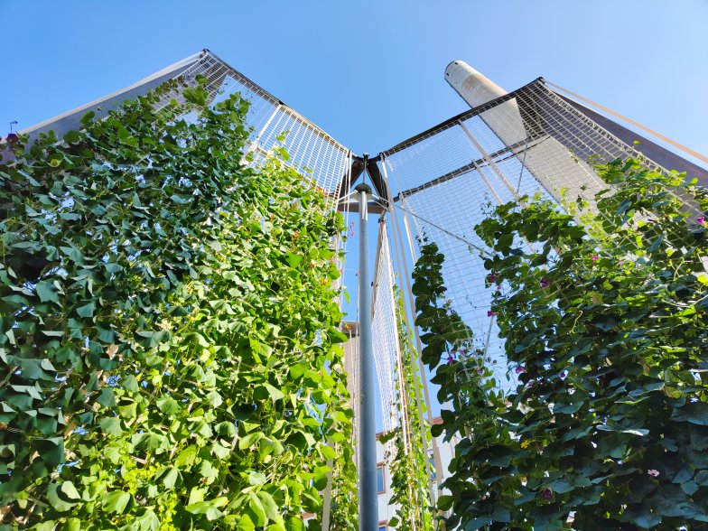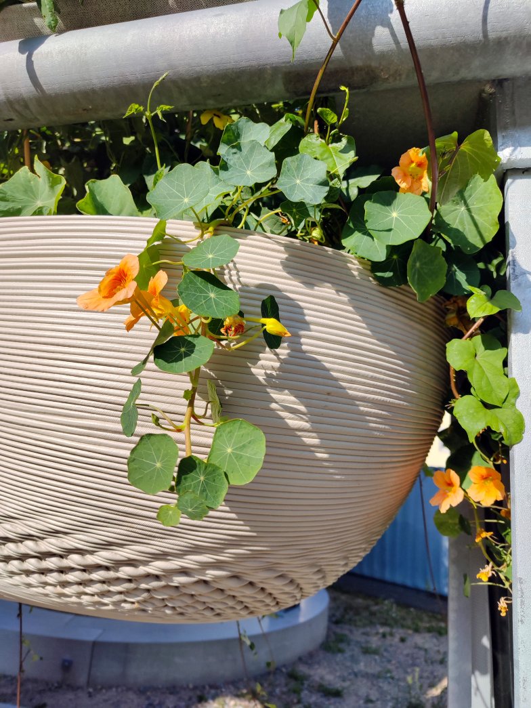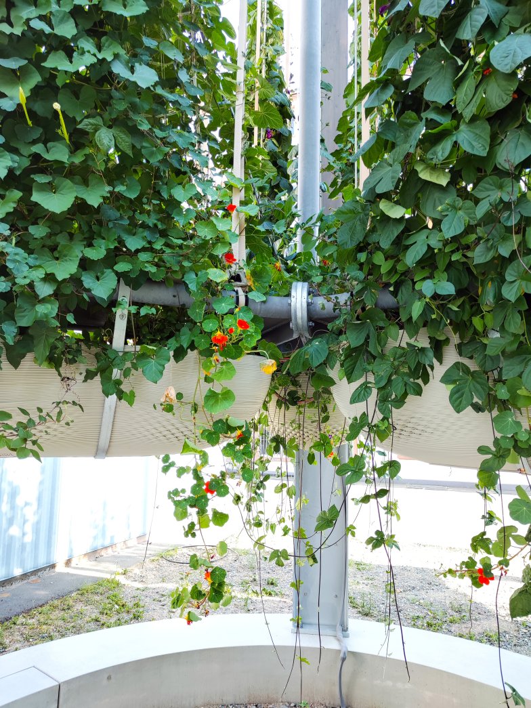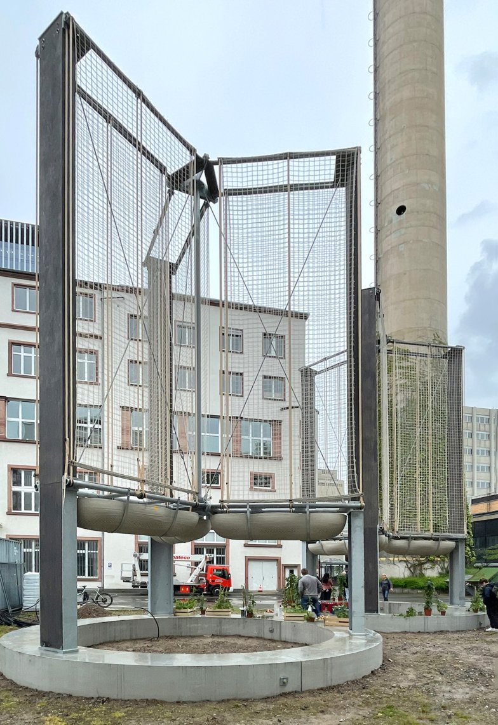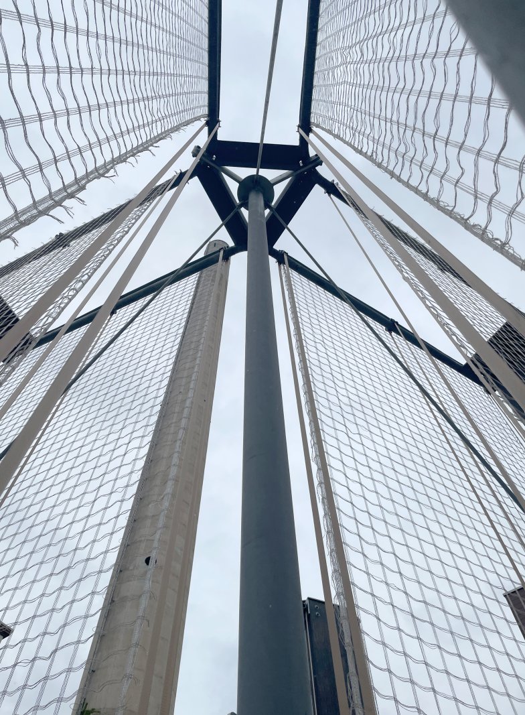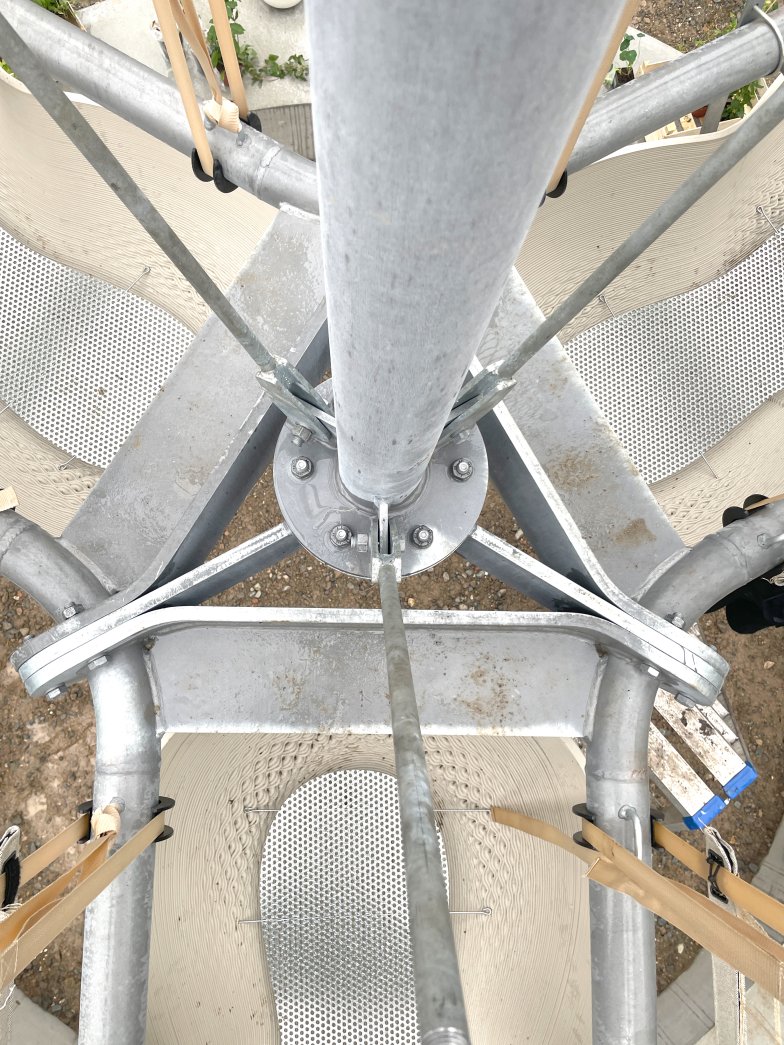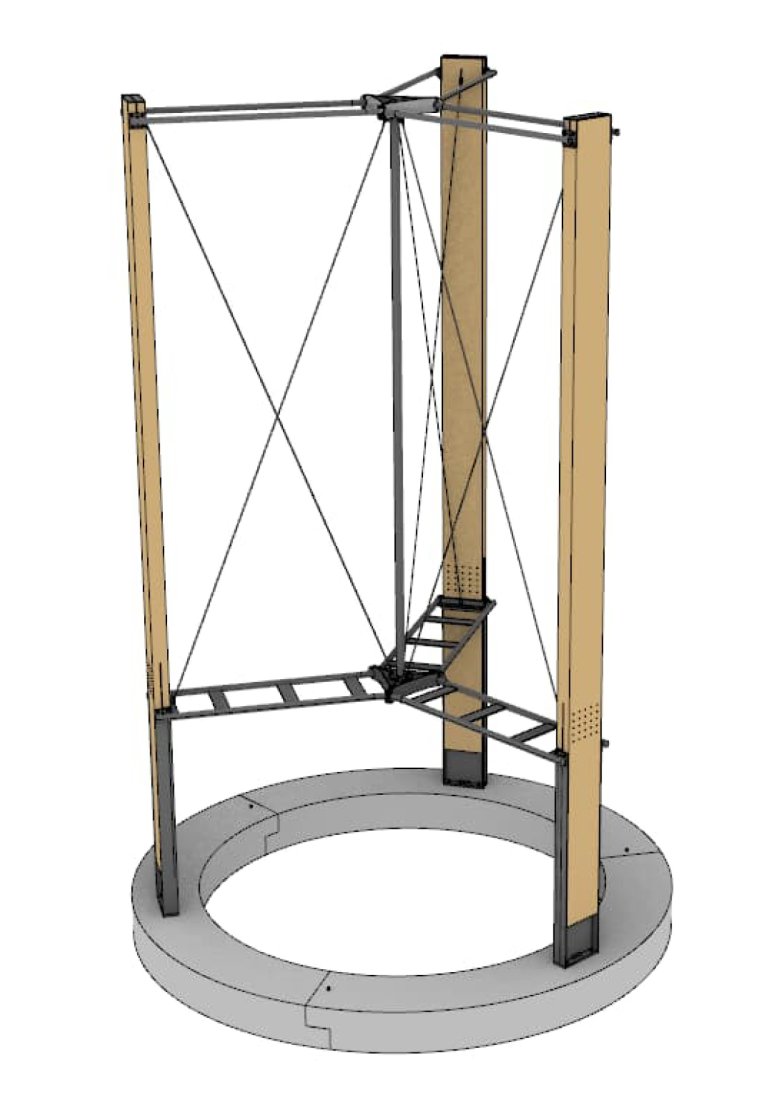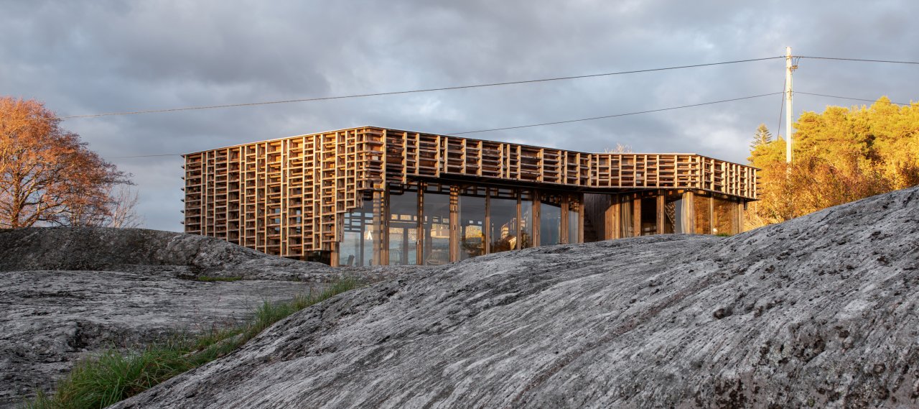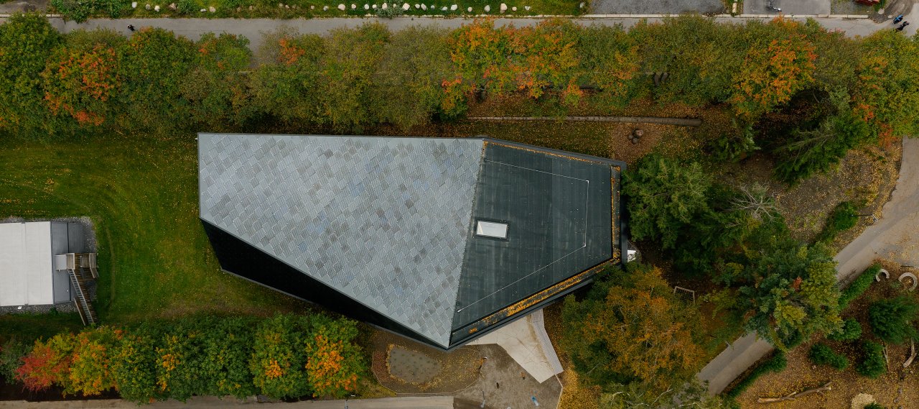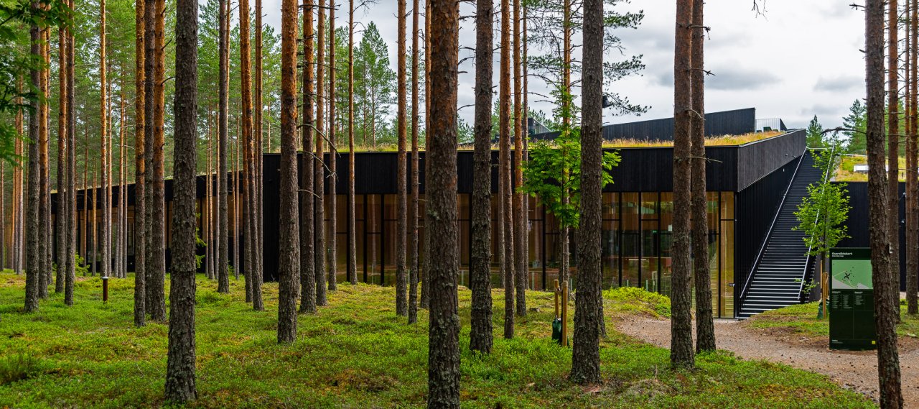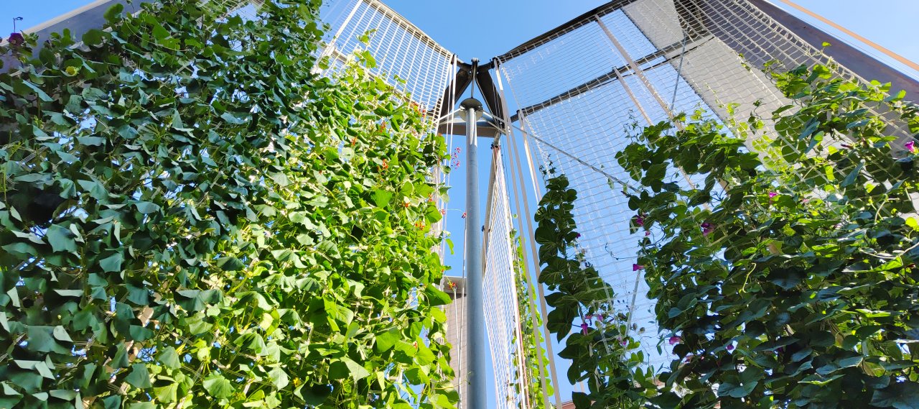
| City, Country | Frankfurt, Germany | |
| Year | 2022–2023 | |
| Client | OMC°C | |
| Architect | Just/Burgeff Architekten, DIEZ OFFICE | |
| Services | Structural Engineering | |
| Facts | Height: 10 m | Width: 5.3 m | |
VERD° was developed as a prototype for vertical greening in high-density urban areas. Plant troughs and hemp nets have been installed on the structure, allowing climbing plants to grow up to 8 m in height over the course of a season. In the autumn, the plants and nets are harvested and processed into activated carbon, which can be used, for example, in water treatment. The structure, which is 10 m high and 5.30 m wide, can be assembled and dismantled. The flexible geometry allows the greening system to be used permanently or temporarily in city centre locations.
The structure is designed as a spatial truss system, which in plan forms a three-pointed star. In the upper part of the system, the pairs of tendril nets are spanned and crossed by tension members. This creates three rigid discs at a 120° angle to each other and thus cover every wind direction. Torsional rigidity is provided by the external timber supports, whose larger dimensions are tangential to the circle shown in the floor plan. Digital parametric design methods were used in the design phase, allowing the system to be calculated and dimensioned in a site-specific and time-saving manner.
