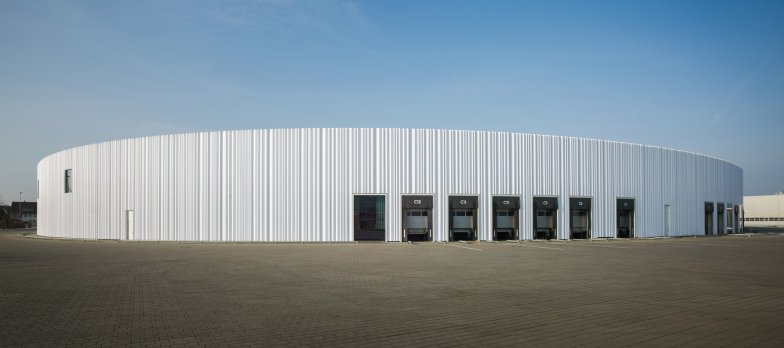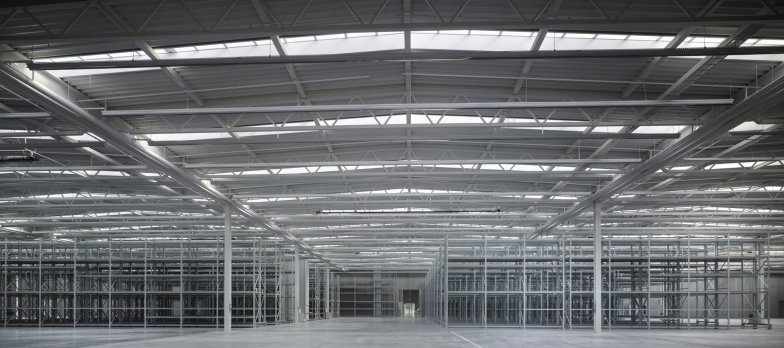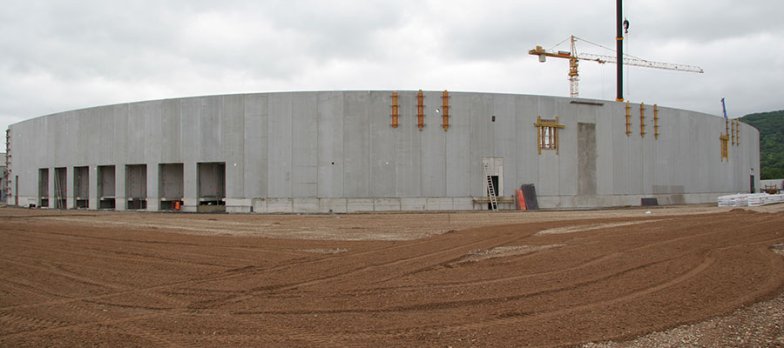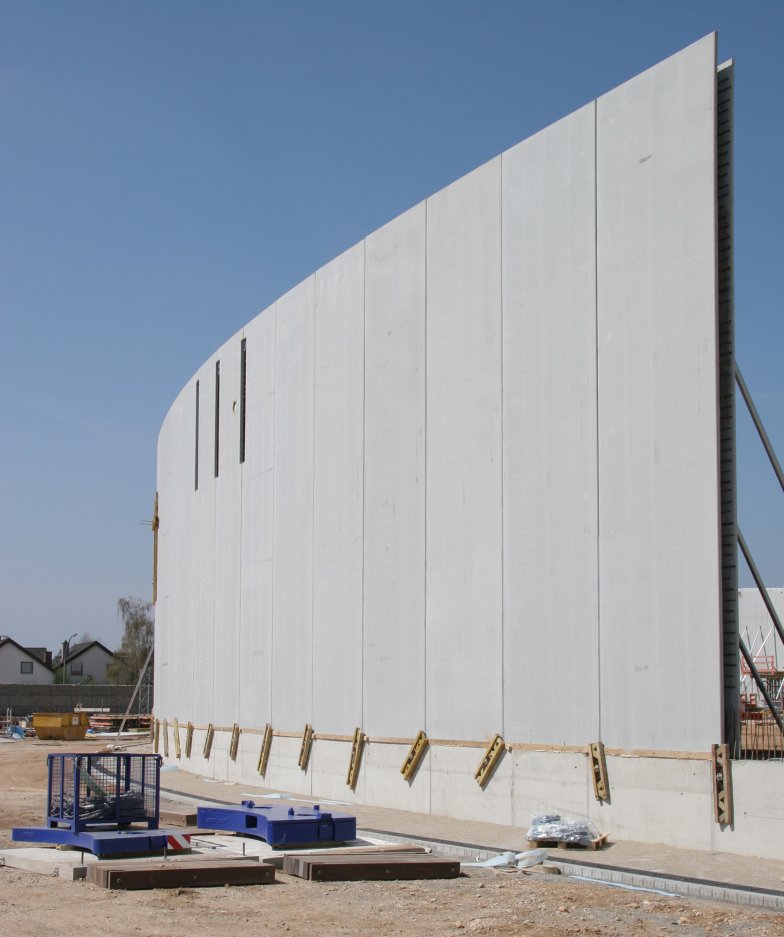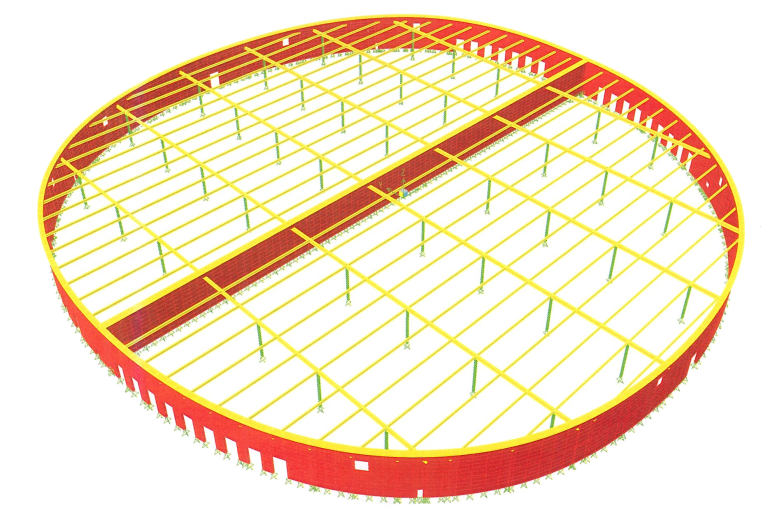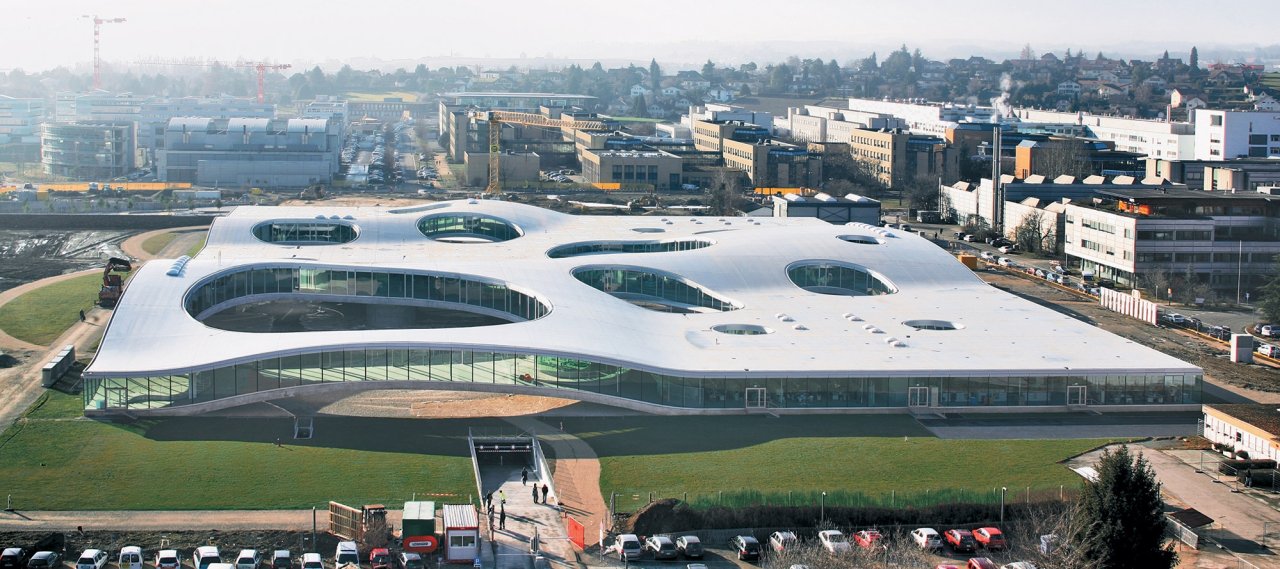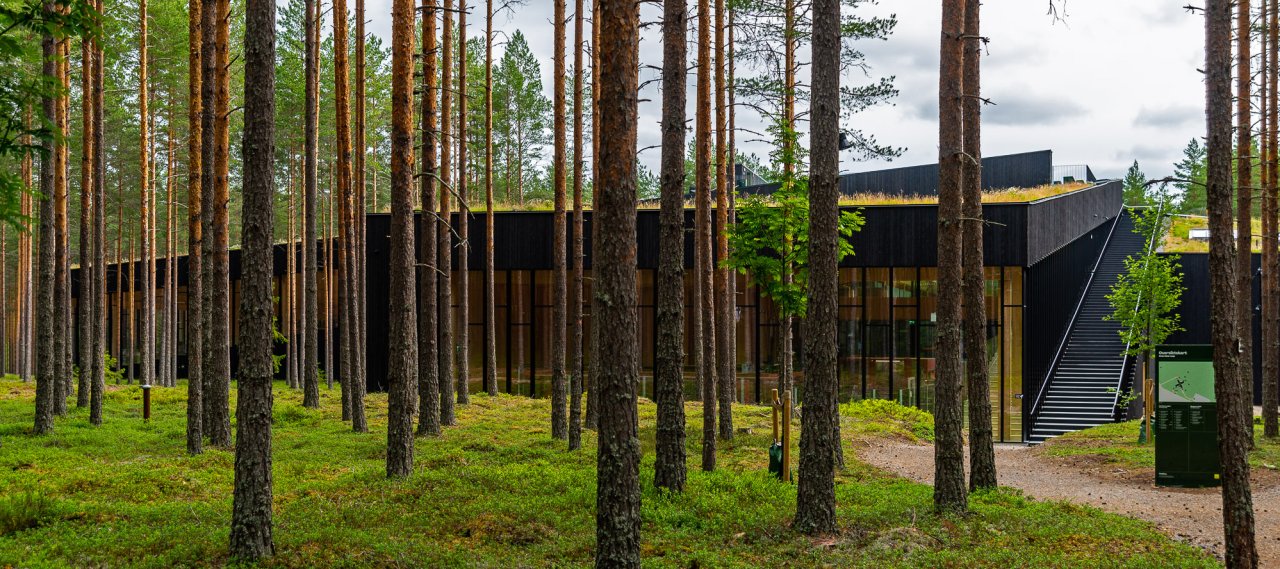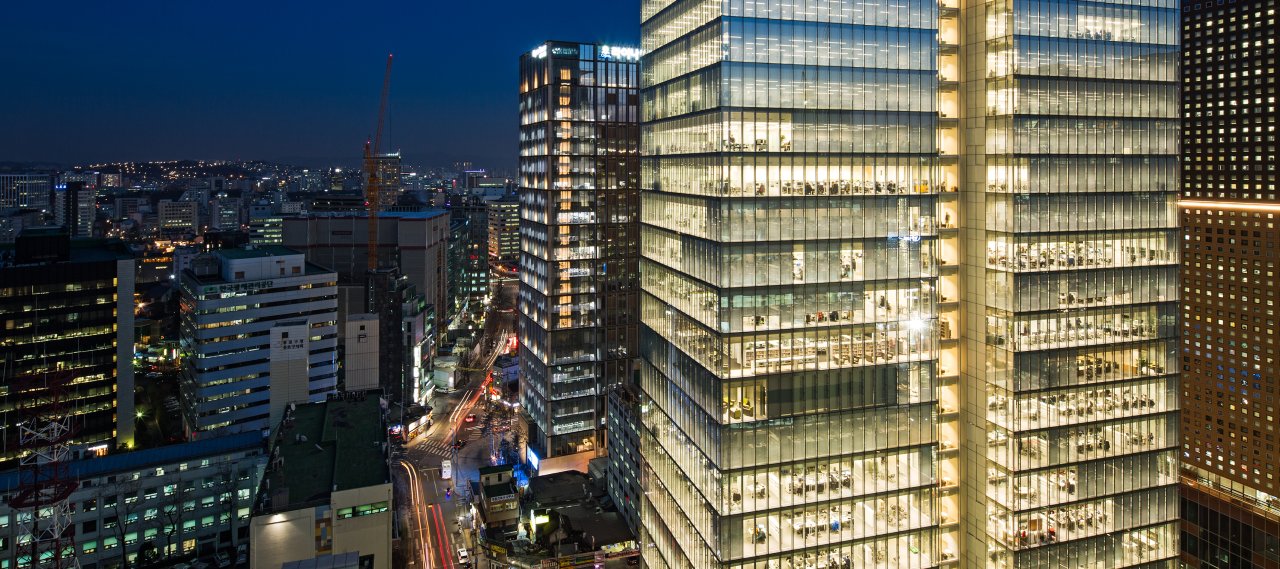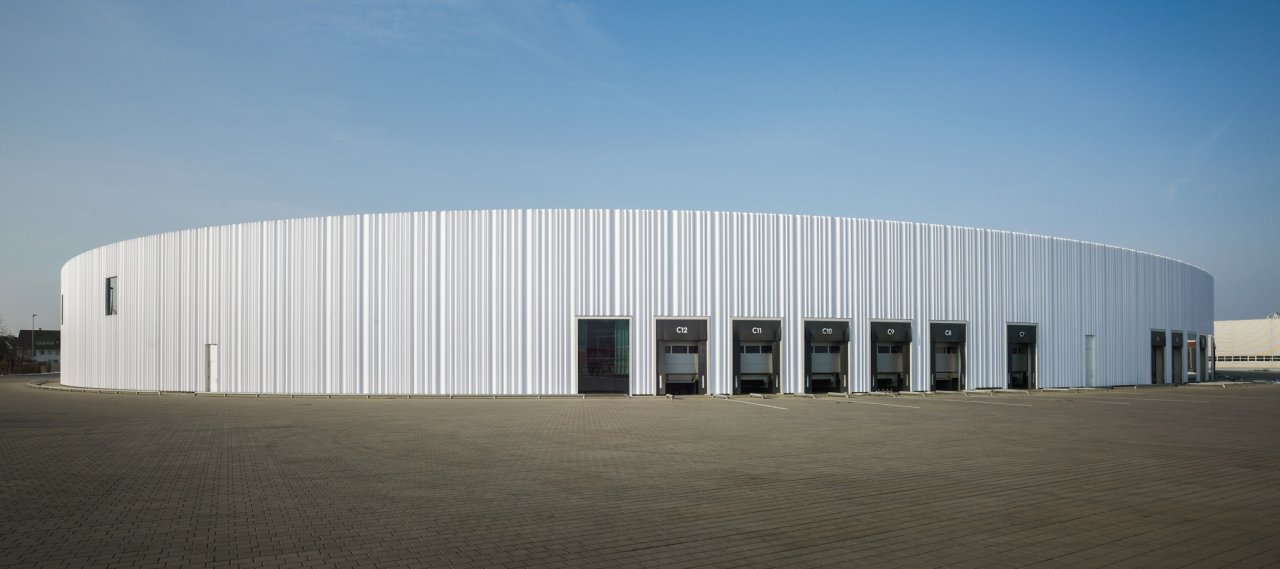
© Christian Richters
| City, Country | Weil am Rhein, Germany | |
| Year | 2006–2013 | |
| Client | Vitra | |
| Architect | SANAA Kazuyo Sejima & Ryue Nishizawa, mayer bährle | |
| Services | Structural Engineering | |
| Facts | GFA: 30,000 m² | NFA: 20,000 m² | Gross volume: 250,000 m³ | |
The Vsl Factory project creates a new part of the architectural development of the Vitra Factory complex in Weil am Rhein, Germany.
The warehouse designed by the Japanese architectural practice SANAA describes a circular free form with an average radius of 155 to 157 m and a total area of 20,000m². The development will be constructed in two phases as two independent semicircular buildings joint by a common 156m long continuous fire resistant wall.
The architectural concept envisaged a light steel roof structure on slender columns combined with visual concrete walls around the perimeter.
Industrial
