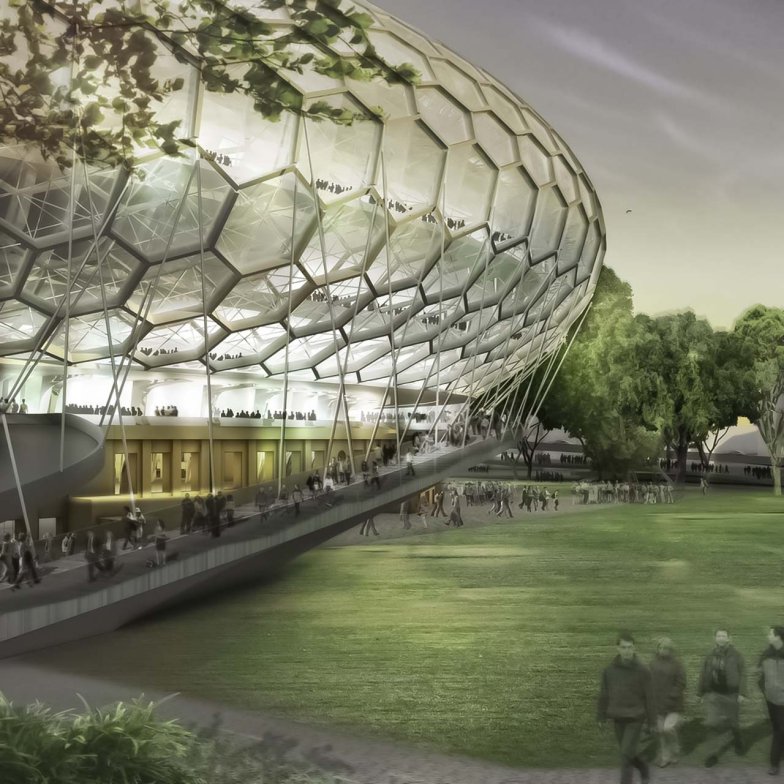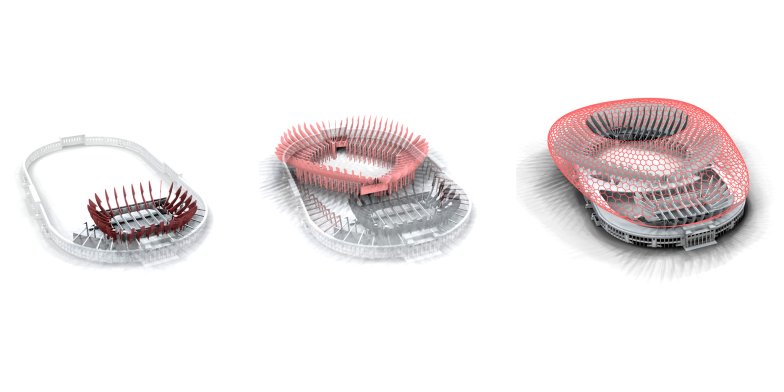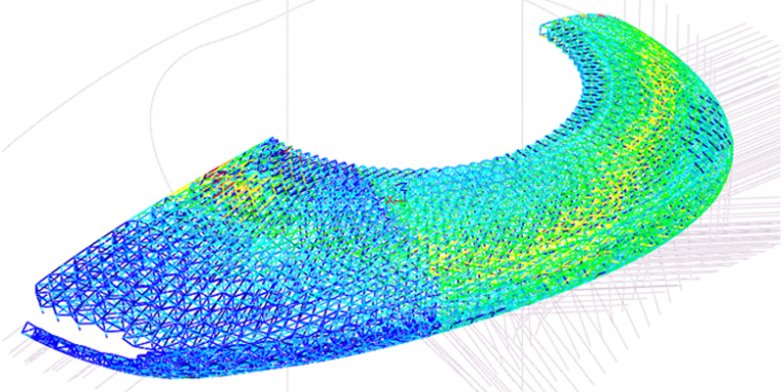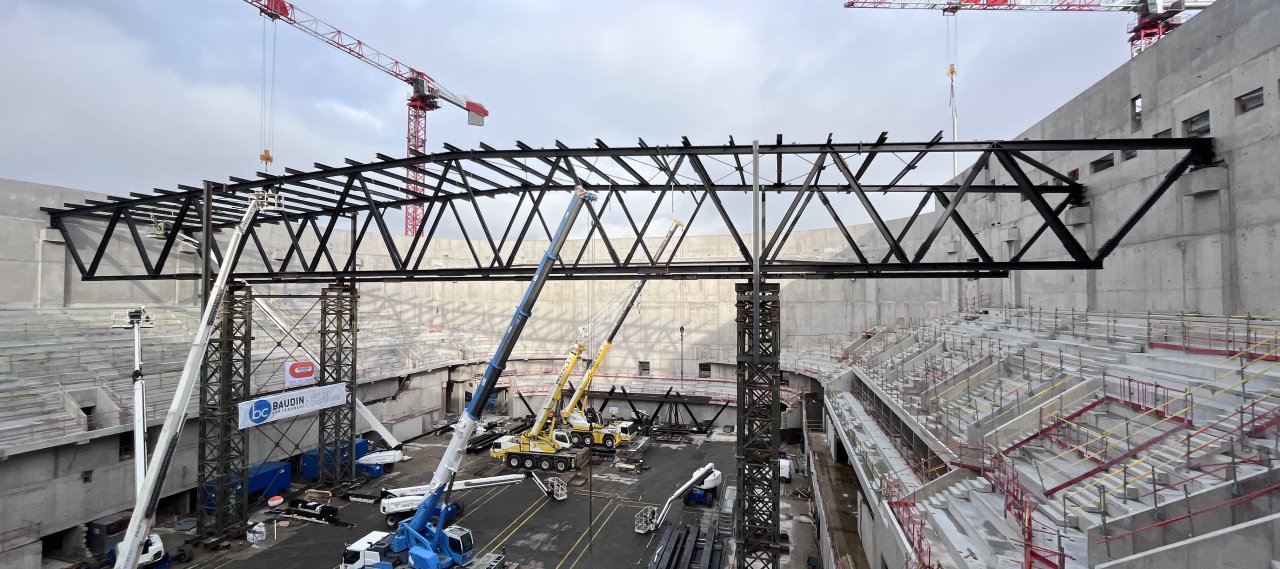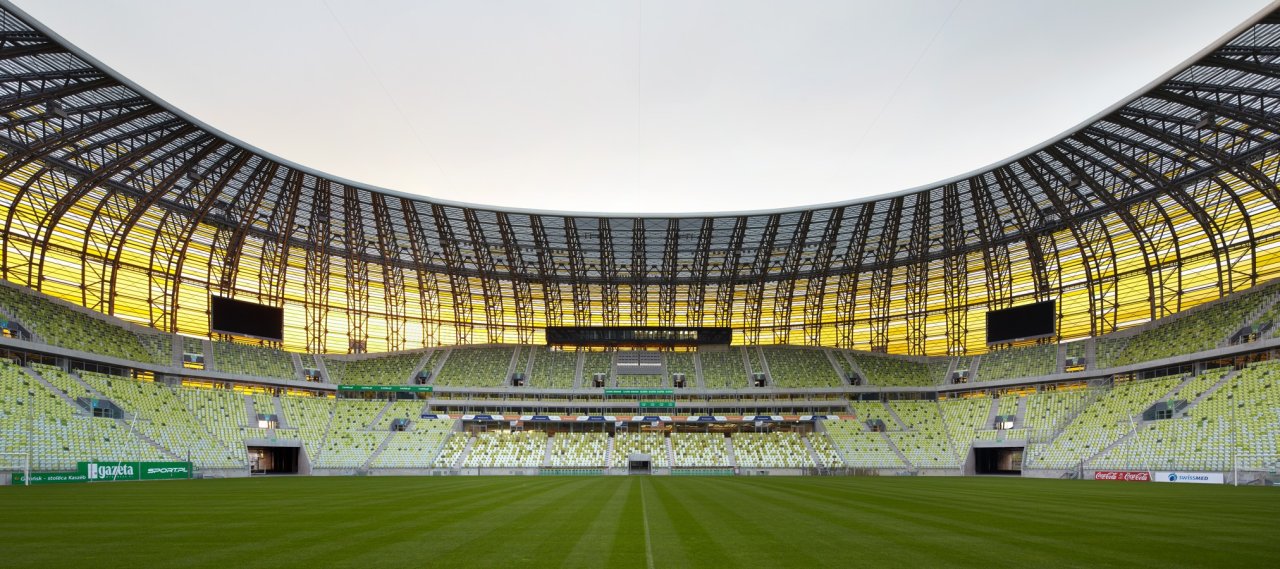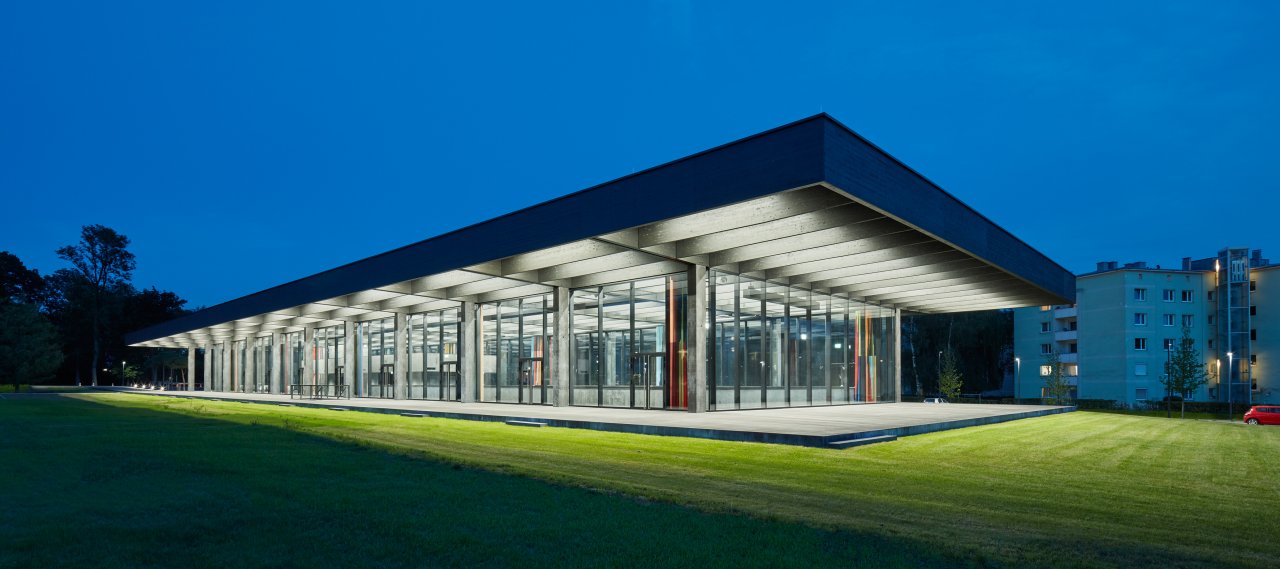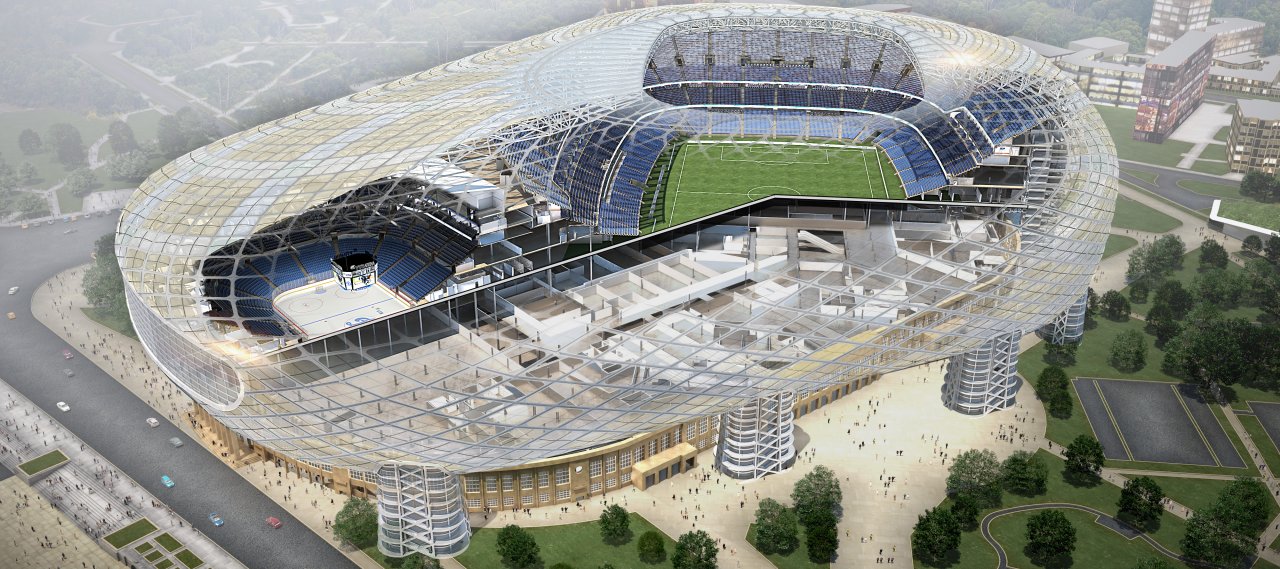
© Erick van Egeraat
| City, Country | Moscow, Russia | |
| Client | VTB Bank | |
| Architect | Mosproekt-2, Design Erick van Egeraat | |
| Services | Structural Engineering | |
| Facts | Surface area total: 300,000 m² | Seats arena: 10,000 | Seats stadium: 45,000 | |
| Competition | 2010, First Prize | |
The proposal for the Dynamo Stadium in Moscow recently places ahead of four international competitors. Situated on a 116,000 m² plot in Petrovsky Park, the competition site has been chosen by the Administration of the Stadium and VTB Bank to be developed in order to meet contemporary international requirements to support Russia’s bid to host the 2018 FIFA World Cup.
The design for a “multifunctional urban regenerator” will feature a 45,000-seat stadium Arena, a 10,000-seat arena hall, a retail and entertainment complex, restaurants, parking and other facilities. With these various programmatic activities, the proposed design aims to provide a self sustaining model that will be activated continually throughout the day.
Hall & Roof
Stadium
Sports
