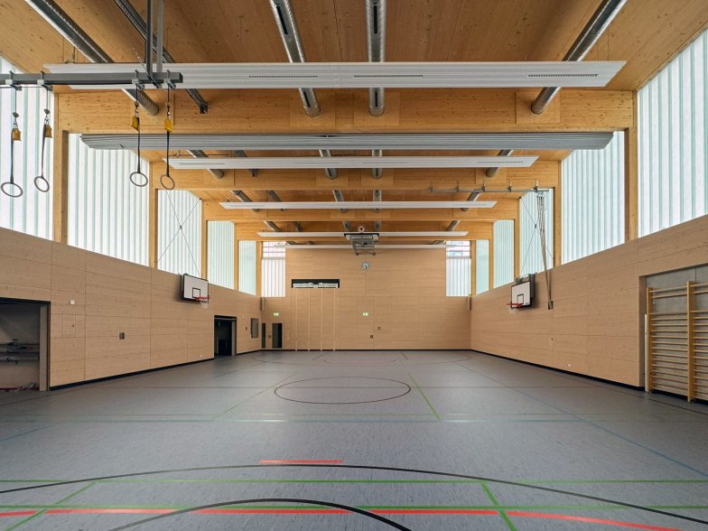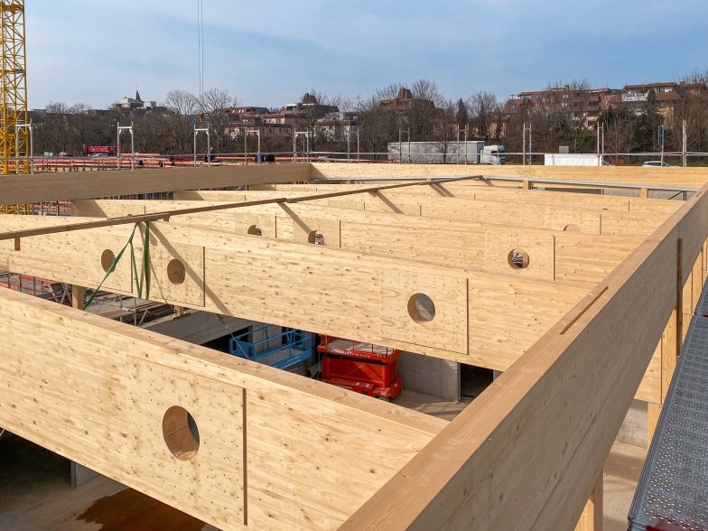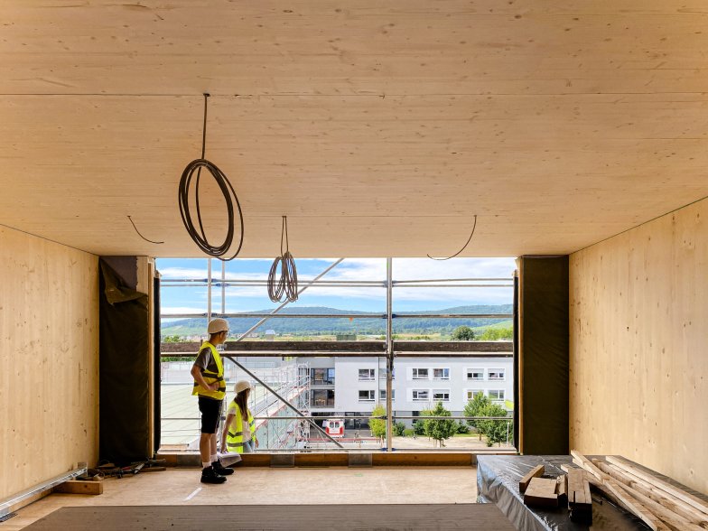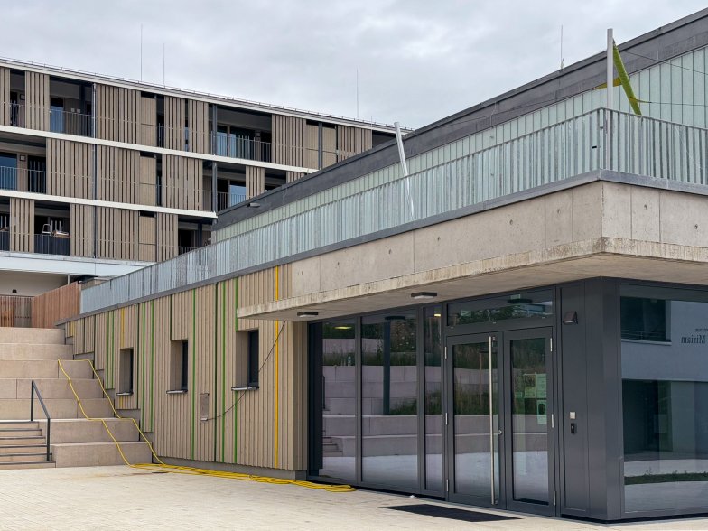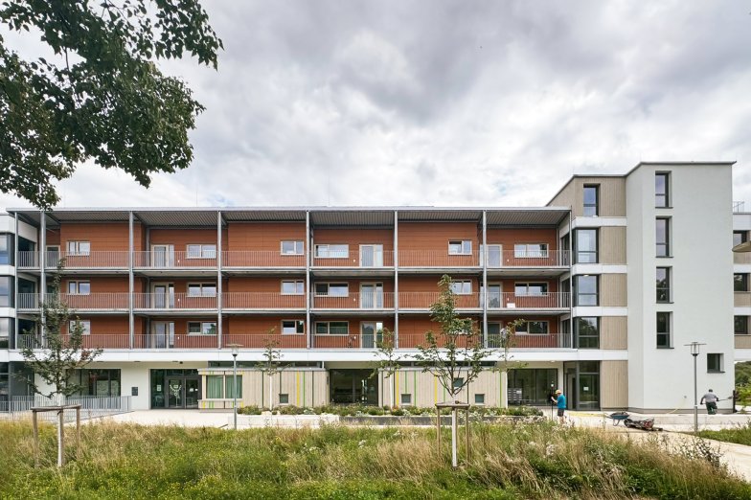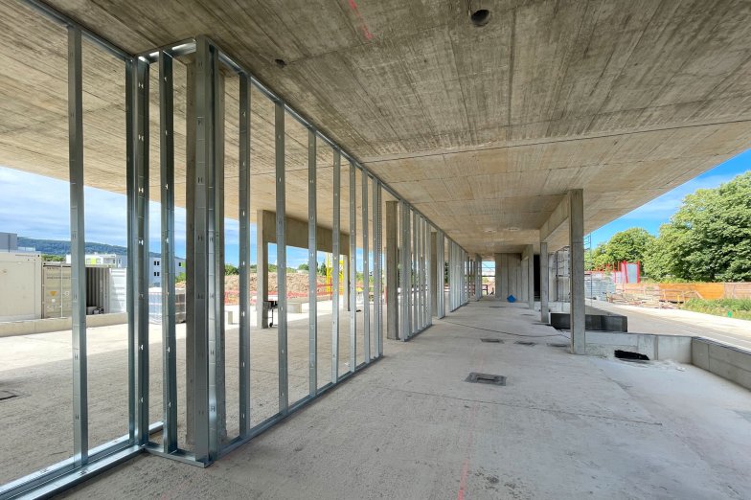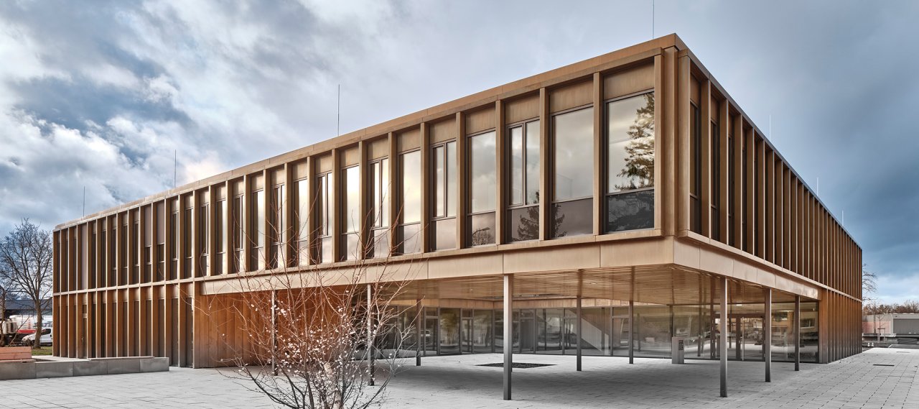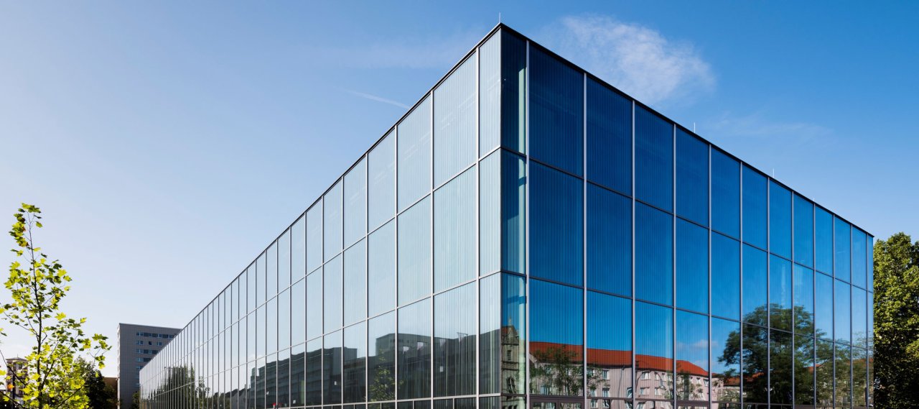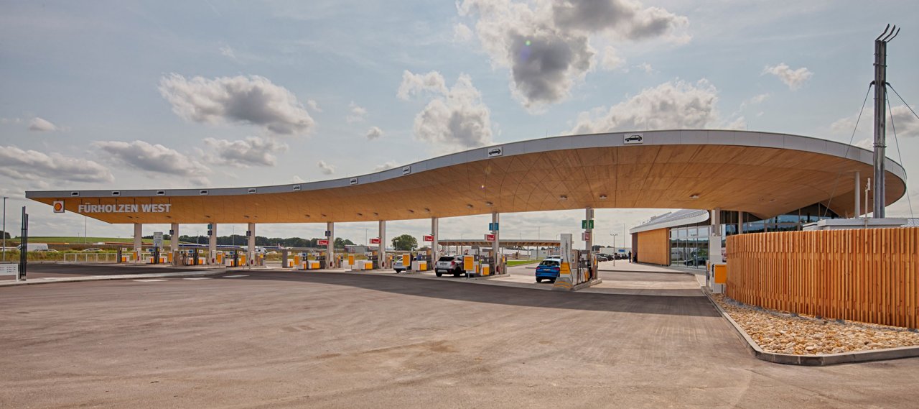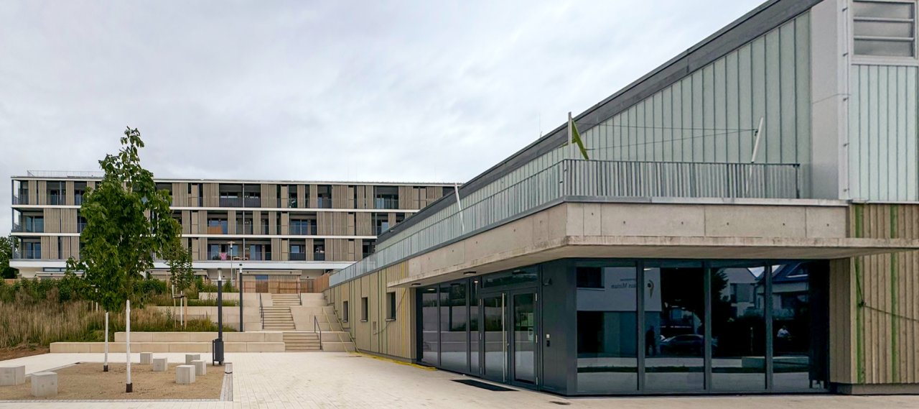
| City, Country | Waiblingen, Germany | |
| Year | 2019–2022 | |
| Client | Stadt Waiblingen | |
| Architect | ars herrmann + hornung | |
| Services | Structural Engineering Building Physics |
|
| Facts | GFA: 4,300 m² | Gross volume: 16,000 m³ | |
The project involves building a day care center and three residential floors with a total of 18 residential units. The school sports hall will be positioned perpendicular to the day care center and will be a single-field hall. Additionally, a 90-square-meter gymnastics room will be constructed. The underground car park will be accessible to both the residents and the daycare center staff.
The structural system is designed as a hybrid timber and reinforced concrete construction. The ground floor and basement were built as solid construction, while the upper floors consist of cross-laminated timber walls and ceilings. The structural system of the single-field sports hall was also built using timber.
During the design planning, the reinforced concrete components were dimensioned so that concrete with recycled aggregate could be used in as many components as possible. With recycled concrete, some of the aggregate is replaced by processed demolition material to help conserve resources.
