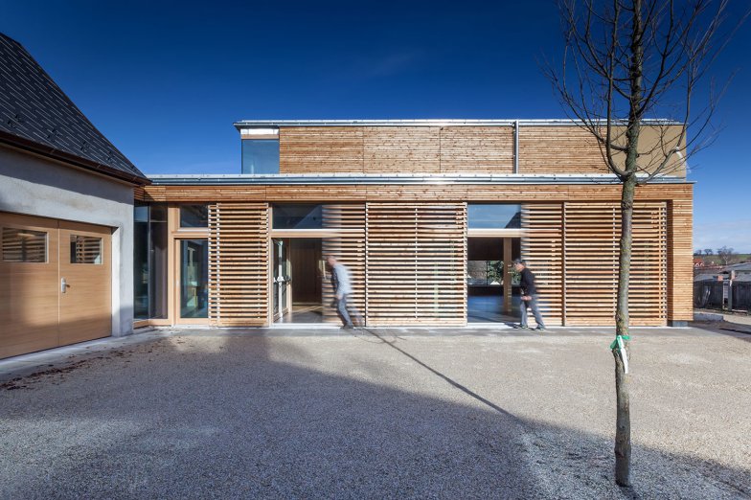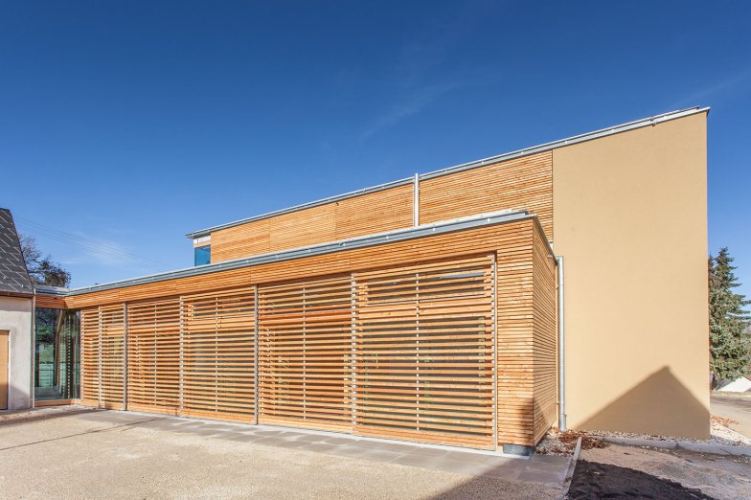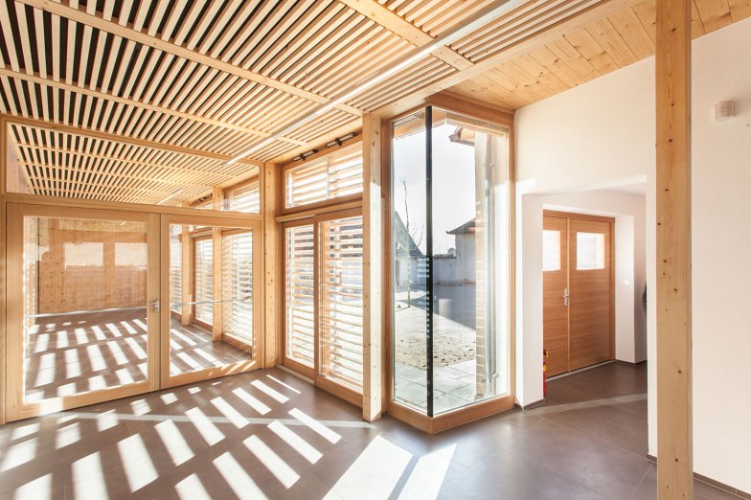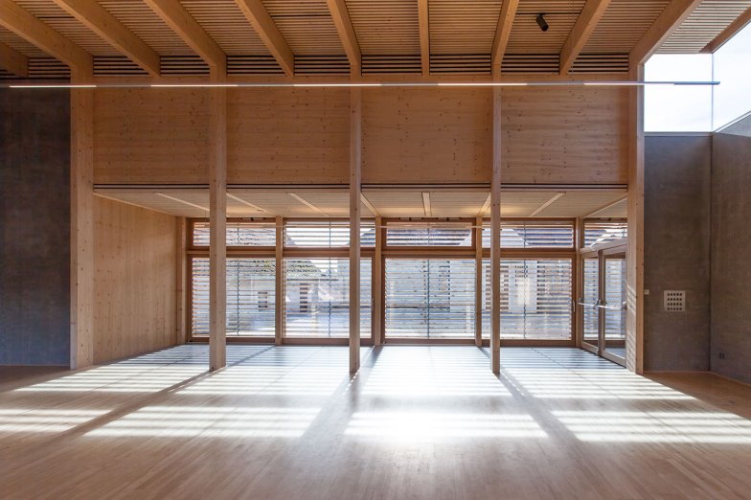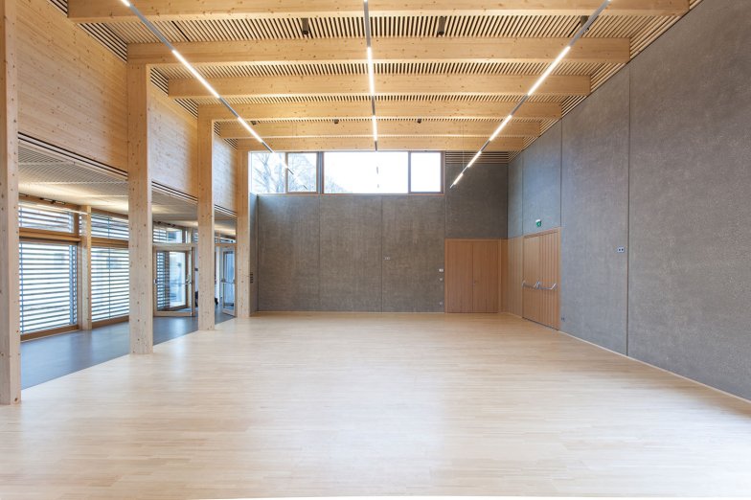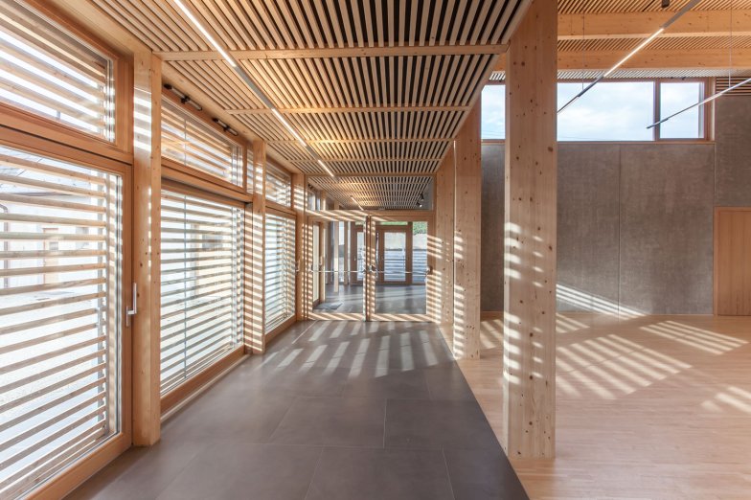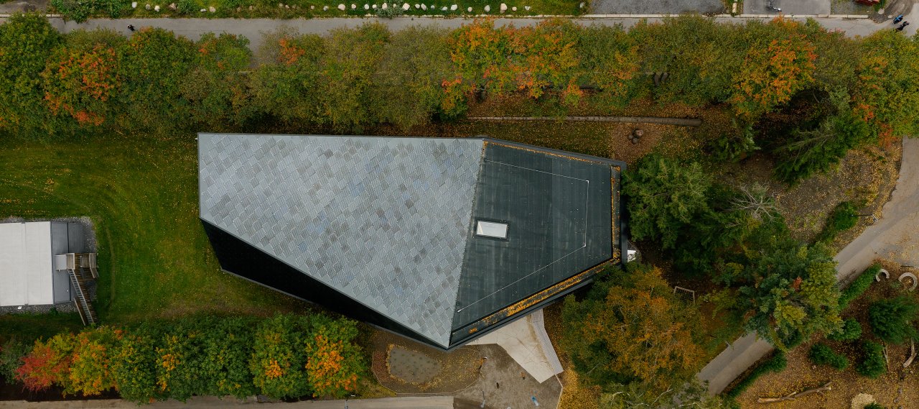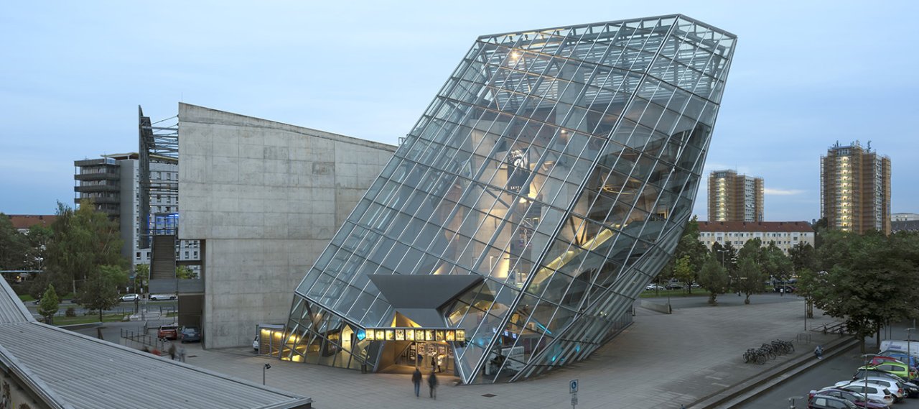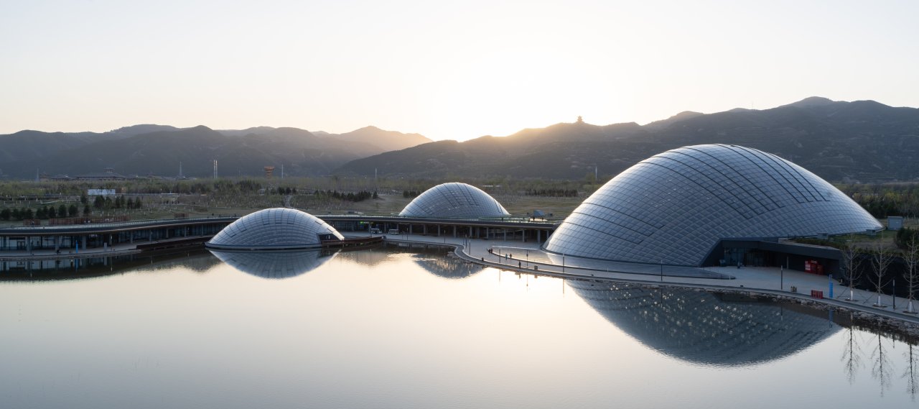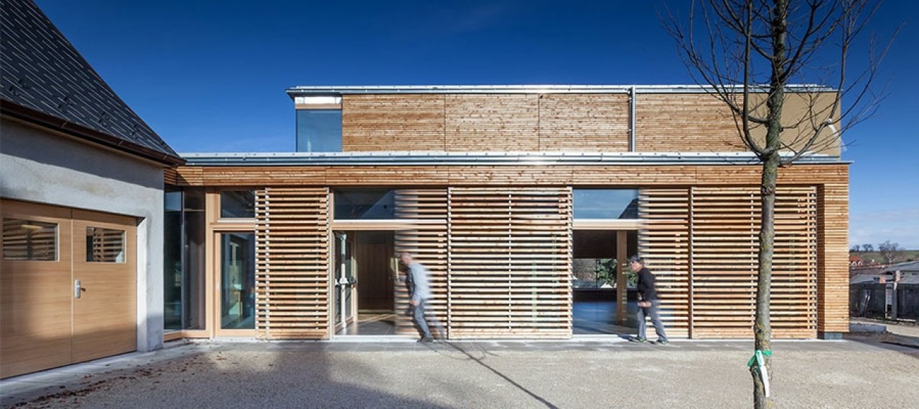
| City, Country | Großebersdorf, Austria | |
| Year | 2013–2015 | |
| Client | Archdiocese of Vienna | |
| Architect | pointner | pointner architekten | |
| Services | Structural Engineering | |
| Facts | Timber content : 32 m³ (savings about 32 t CO²) | |
The heritage-listed building of the clergy house was extended by a youth centre and a parish hall. The new configuration surrounds a protected inner courtyard, to which the parish hall opens with large glass doors. A combination of exposed concrete and exposed timber construction towards the inner courtyard and foyer and the consequent use of timber elements in the façade, windows and shading elements and flooring match in a constructive and material-specific manner.
The group rooms were constructed in solid concrete with a ceiling thickness of 23 cm. The hollow concrete walls are integrated with core insulation and measure 40 cm thickness. In the adjoining parish hall, the vertical loads are dissipated via timber beams and then into timber floors or hollow walls into the floor slab. The steel-concrete ceilings and hollow walls are used to remove the horizontal loads. The foundation of the building is made with a 25 cm thick floor slab.
