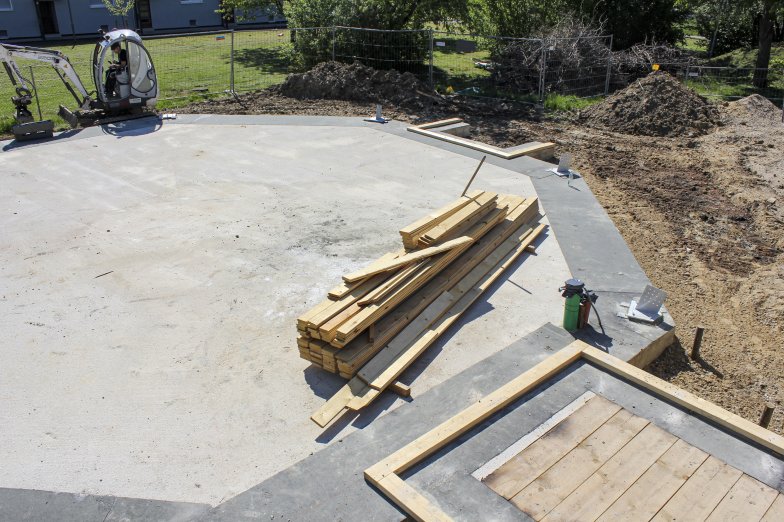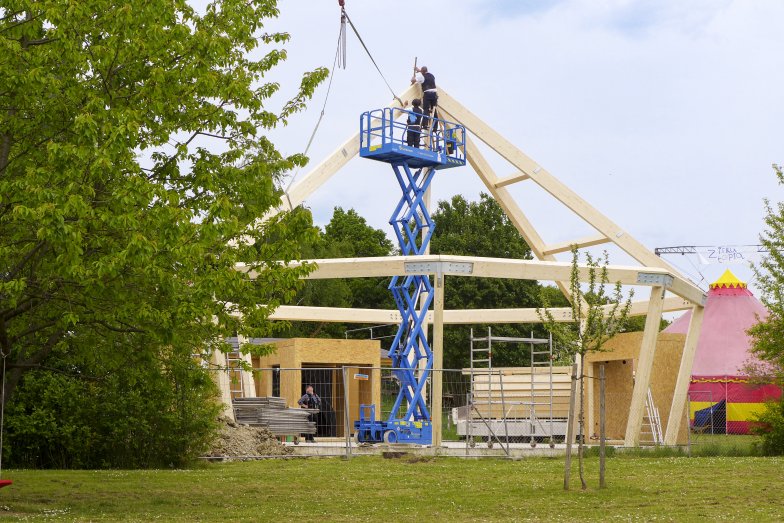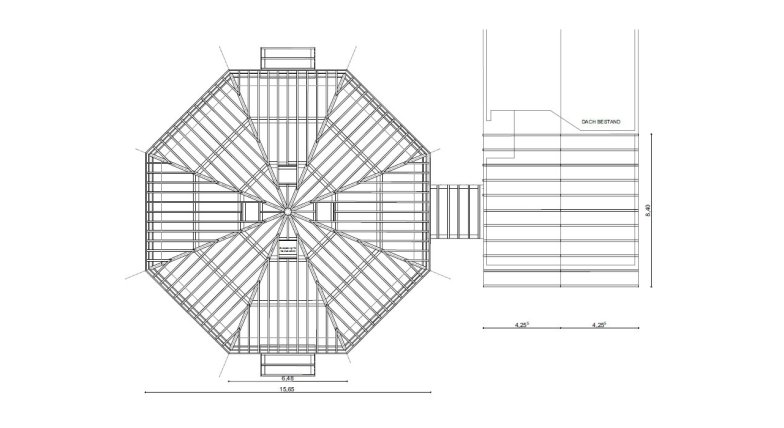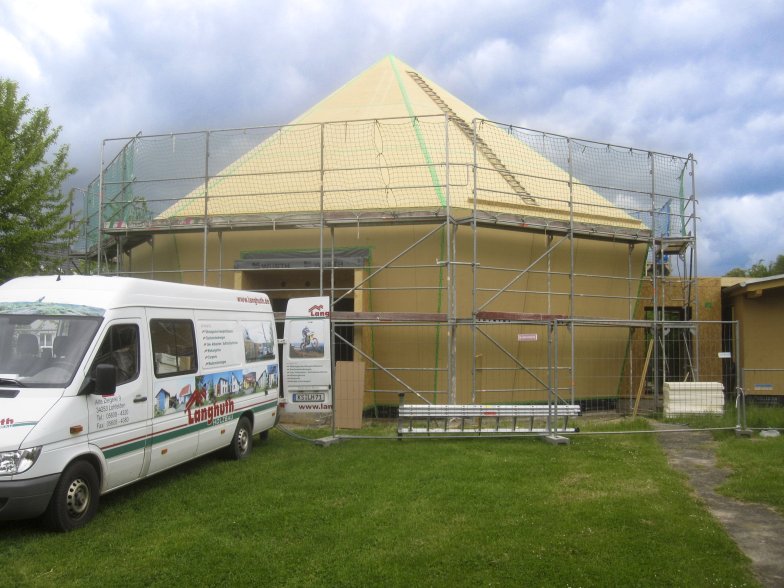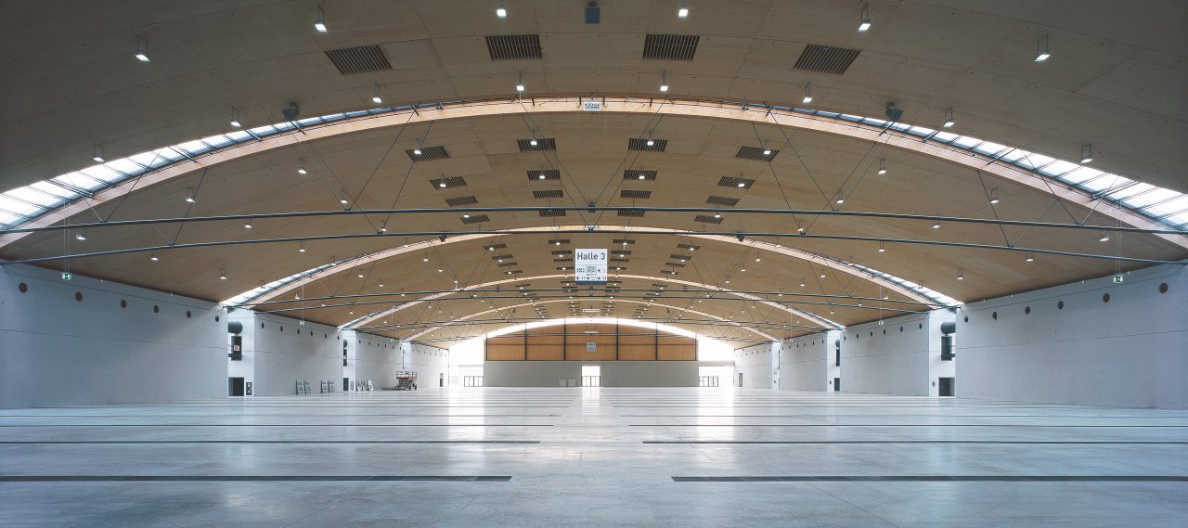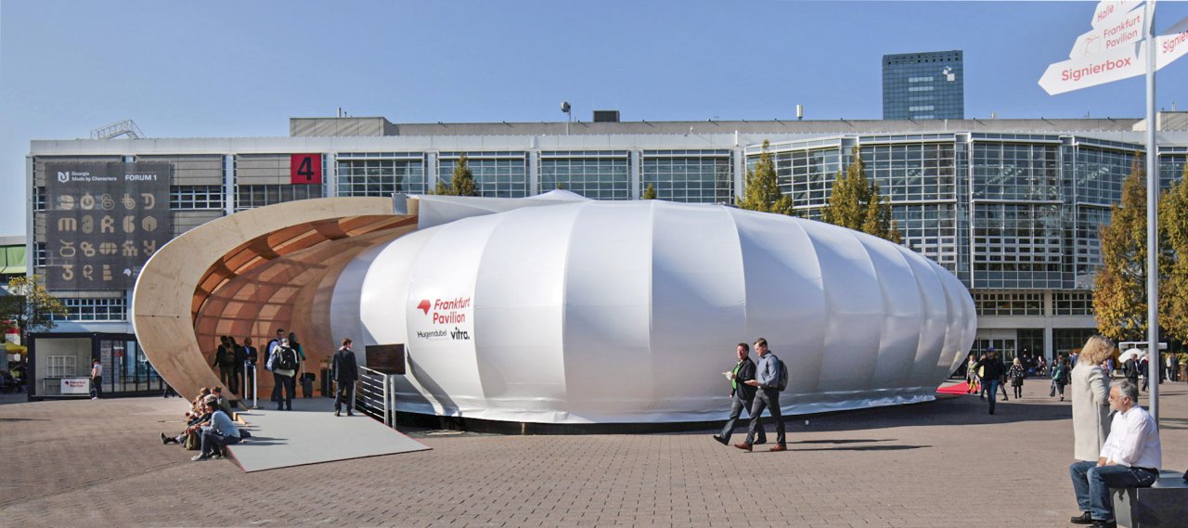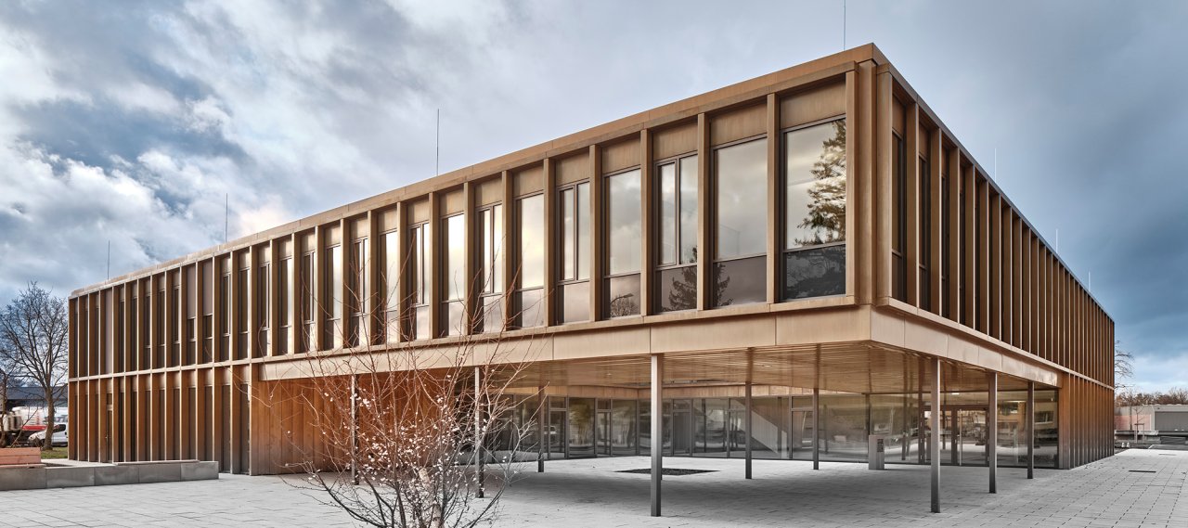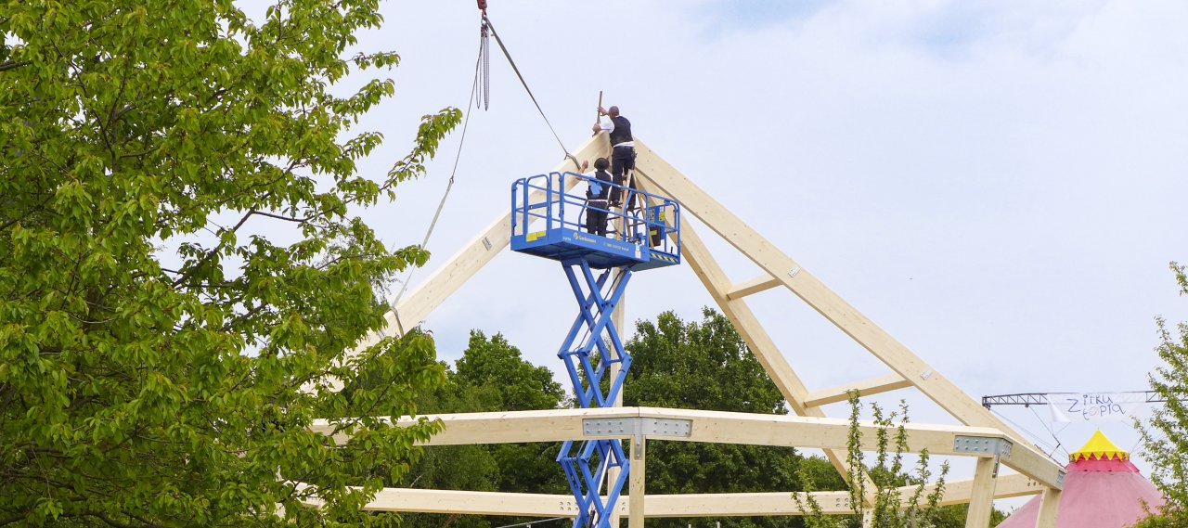
| City, Country | Kassel, Germany |
| Year | 2014–2015 |
| Client | ZirkuTopia e.V. |
| Architect | HHS Planer + Architekten |
| Services | Structural Engineering |
The roof of the training hall has a tent-like design that transfers its weight to the surrounding purlin crown and corner posts. These corner posts then transfer the weight to the strip foundations. The roof surface is further braced by triangles, along with the immovability of the ridge point. Additionally, the roof elements also contribute to the bracing of the roof surface. The external wall elements brace the entire building, forming a disc between the foundation, corner posts, and purlin crown. The outbuilding is an extension of the existing building, and it's constructed as a timber frame structure with a purlin roof and a single upright chair.
ZirkuTopia e.V. is collaborating with the youth welfare office of the city of Kassel to create barrier-free spaces where children with and without disabilities can come together and play in a relaxed environment. The partnership between children and young people with and without disabilities is facilitated through the medium of circus. This partnership helps to build self-confidence and opens up new horizons beyond the children's everyday lives. To ensure that children can train in the circus during winter, the STAR CARE association has built a multifunctional hall equipped with a training and movement room on the premises of an adventure playground.
