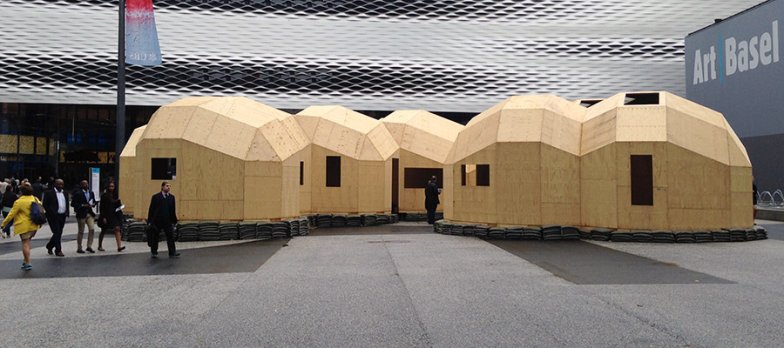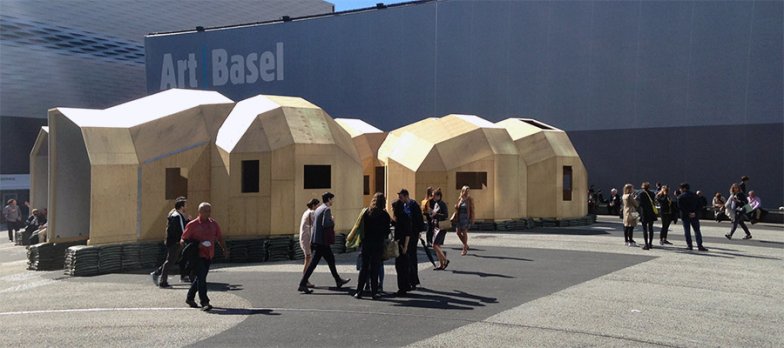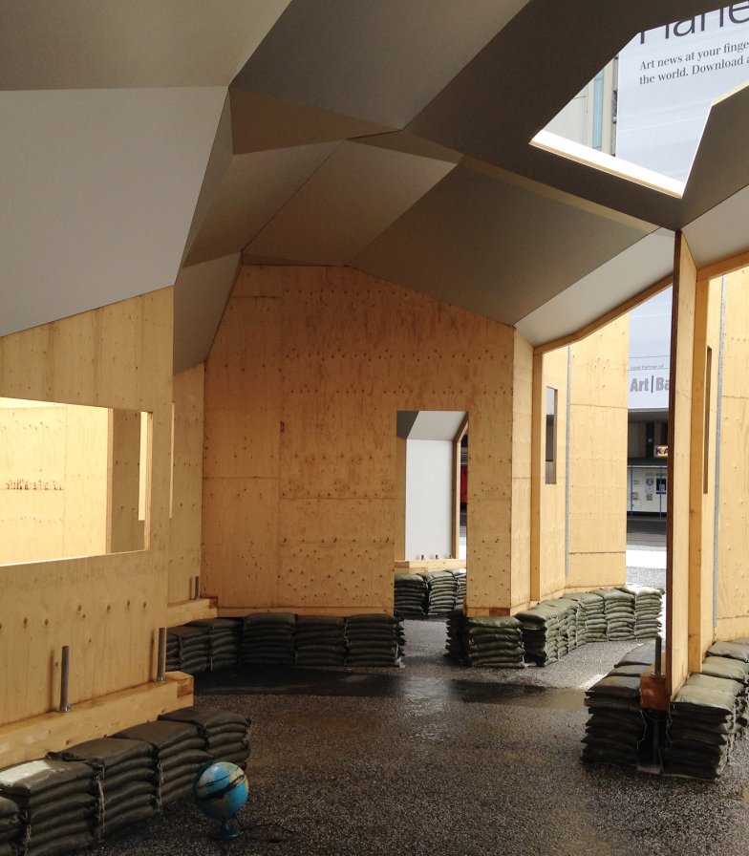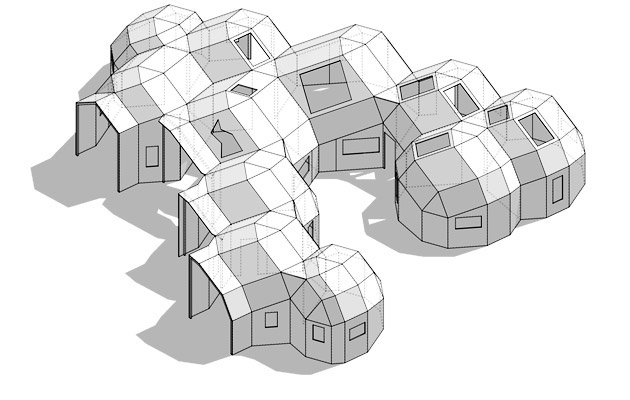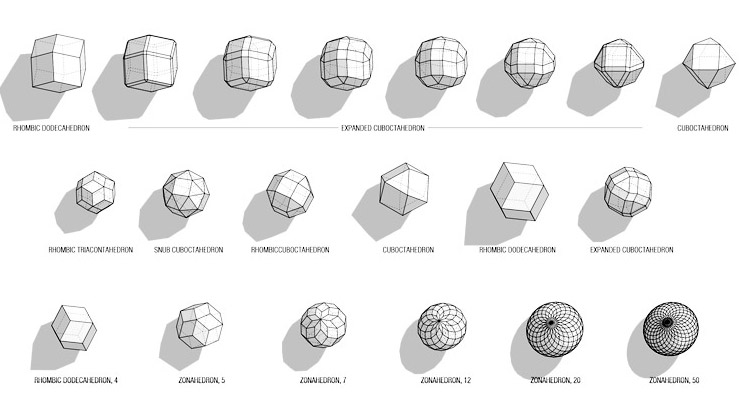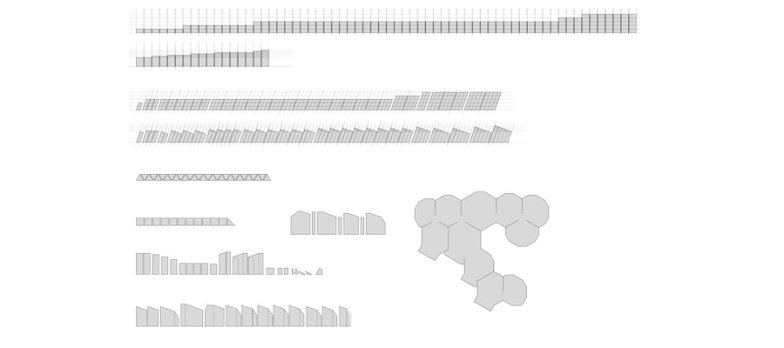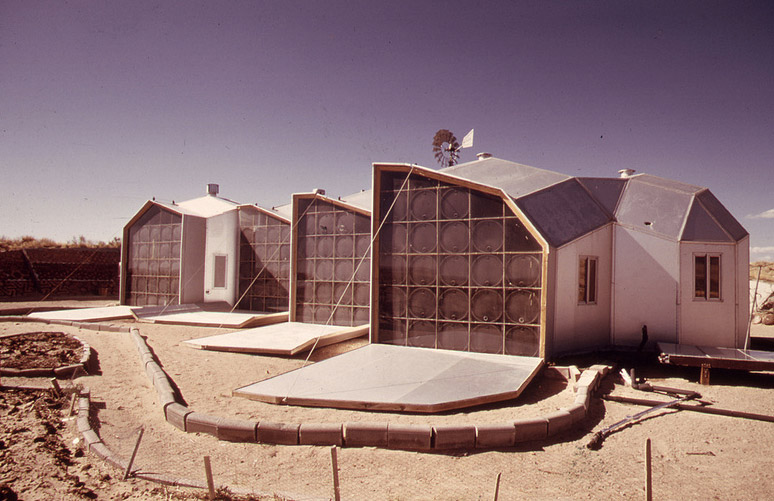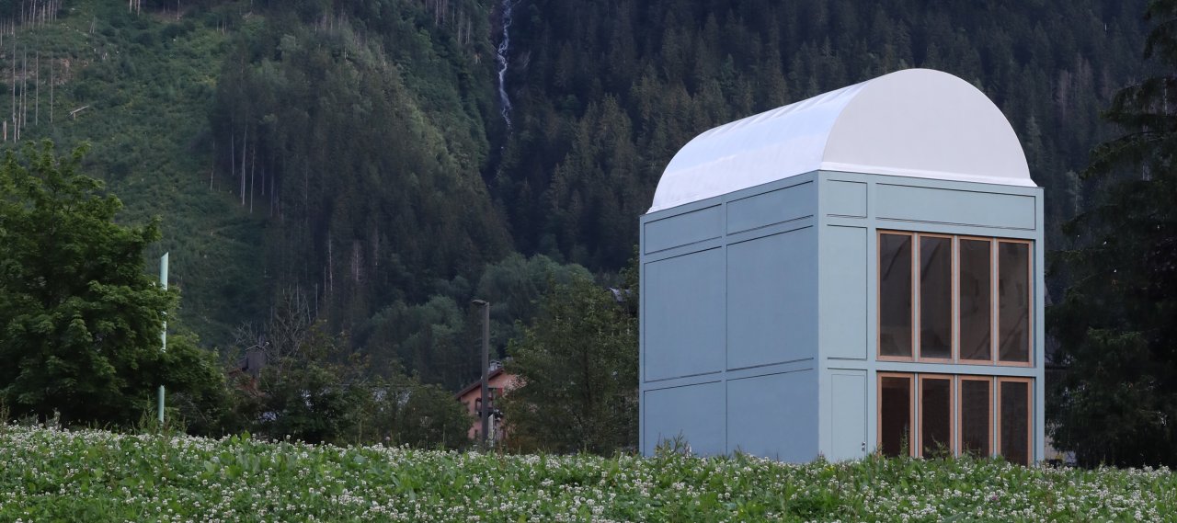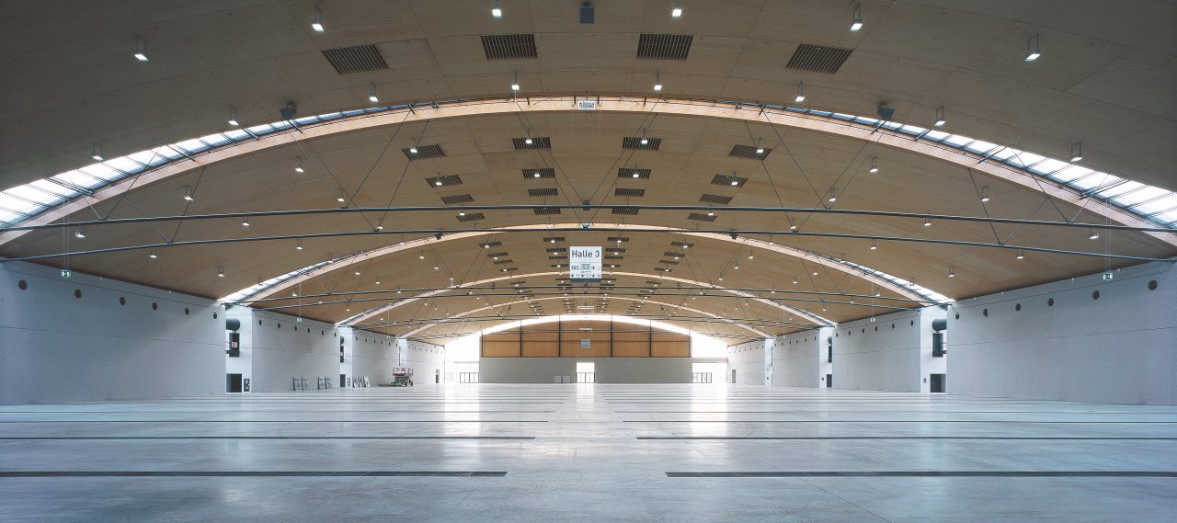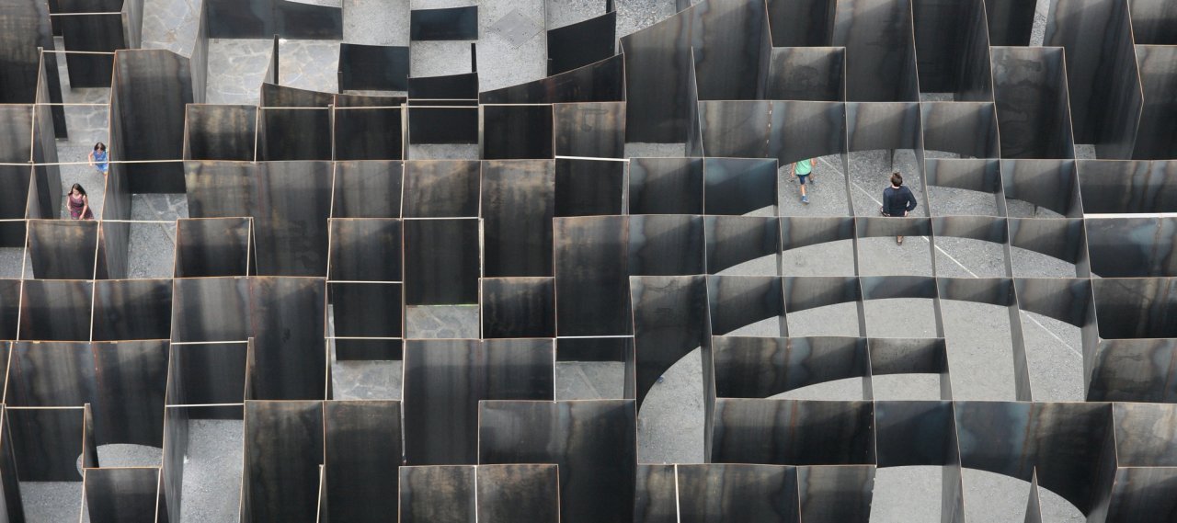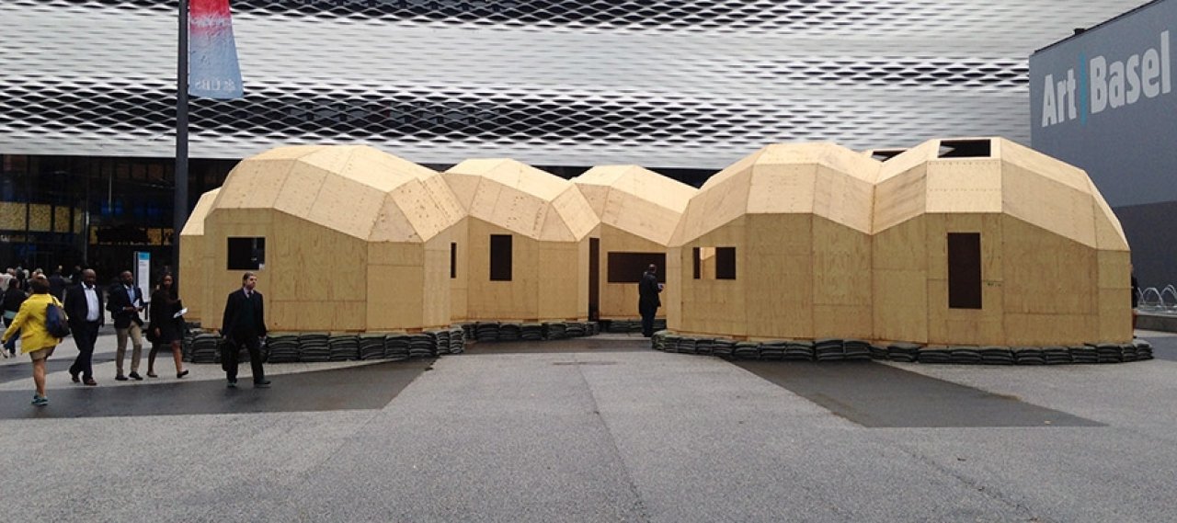
| City, Country | Basel, Switzerland | |
| Year | 2016 | |
| Client | Galerie Eva Presenhuber | |
| Architect | Antoine Rocca, Studio Oscar Tuazon | |
| Services | Structural Engineering | |
| Facts | NFA: 542.65 m² | Useful area: 542.65 m² | |
This pavilion was realized for the Art Basel 2016 fair based on the “Zome House” design from New Mexico by Steve Baer in 1971. The original structure includes 11 polyhedral forms, named zomes, composed of wood/aluminum panels.
The pavilion (dim: H. 4,4x20,5x23,2m) is designed to be reconverted as a private house after its exhibition in Basel. Complementary elements (thermal insulation, water tightness solutions, glazing, floor, facilities, drum walls etc.) will be added after the fair according to the final use of the pavilion.
It is an assembly of basic moduli extruded, joined, and trimmed to shape one simple space; the modulus is a part of an expanded cuboctahedron - a polyhedron of 50 faces: 8 triangles, 6 squares, 24 rectangles, and 12 rhombs and 48 vertices. Both external and partition walls are made with about 236 LVL panels. External surfaces and partition walls are left raw (will be covered with insulation and aluminum classing in a second phase). The ceiling is covered with matt aluminum.
