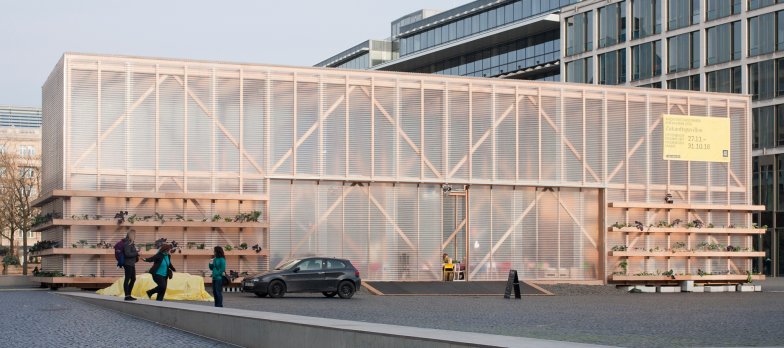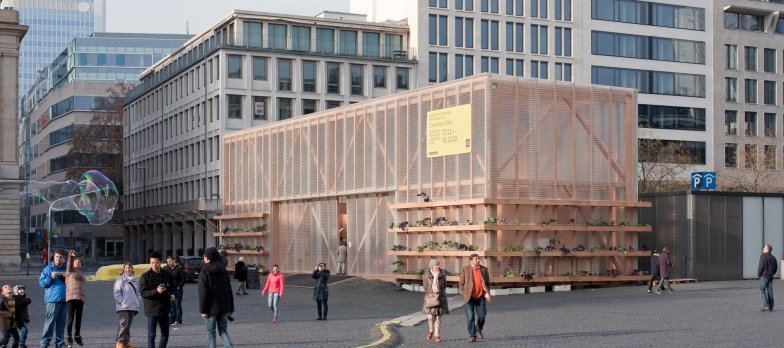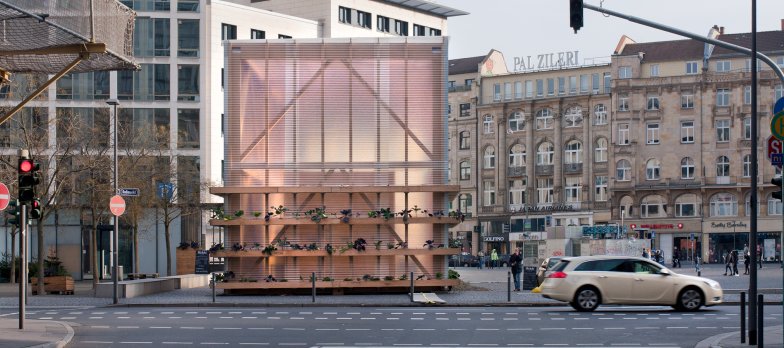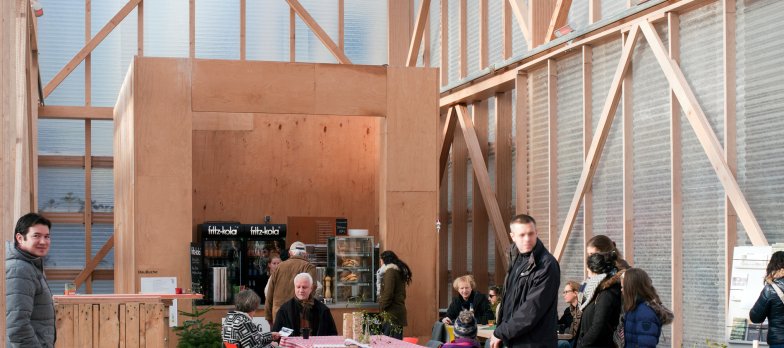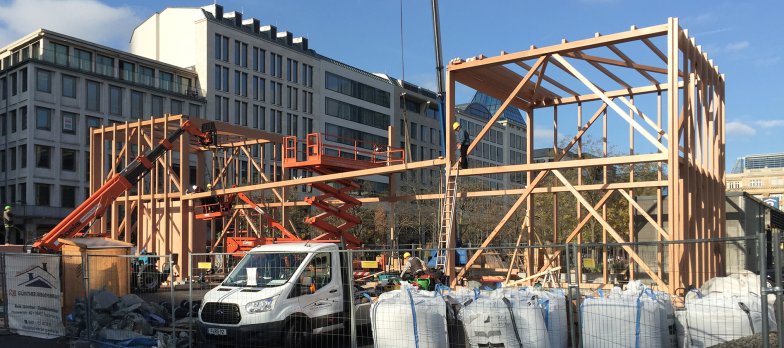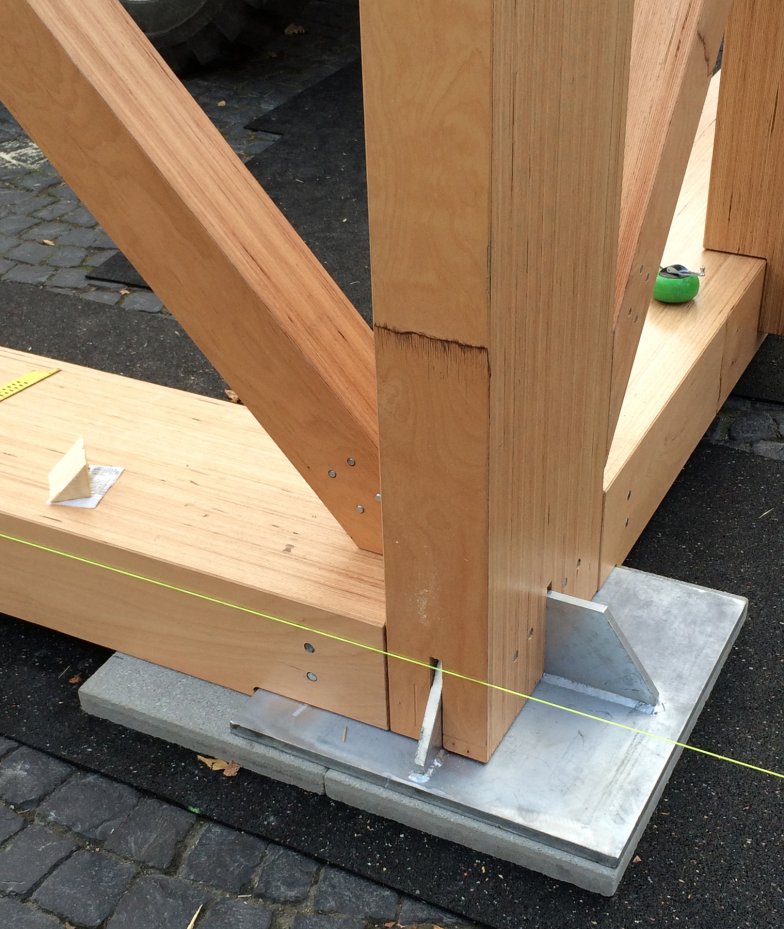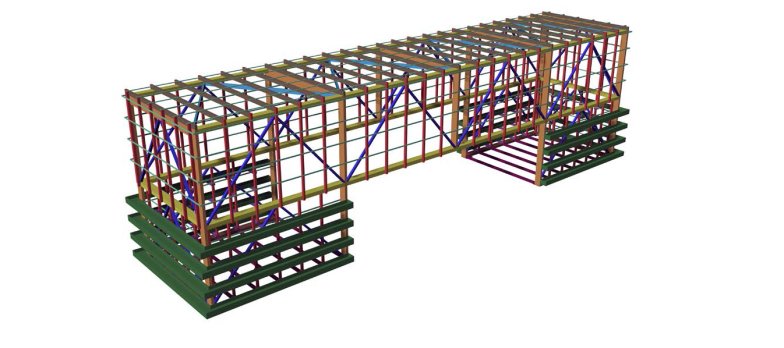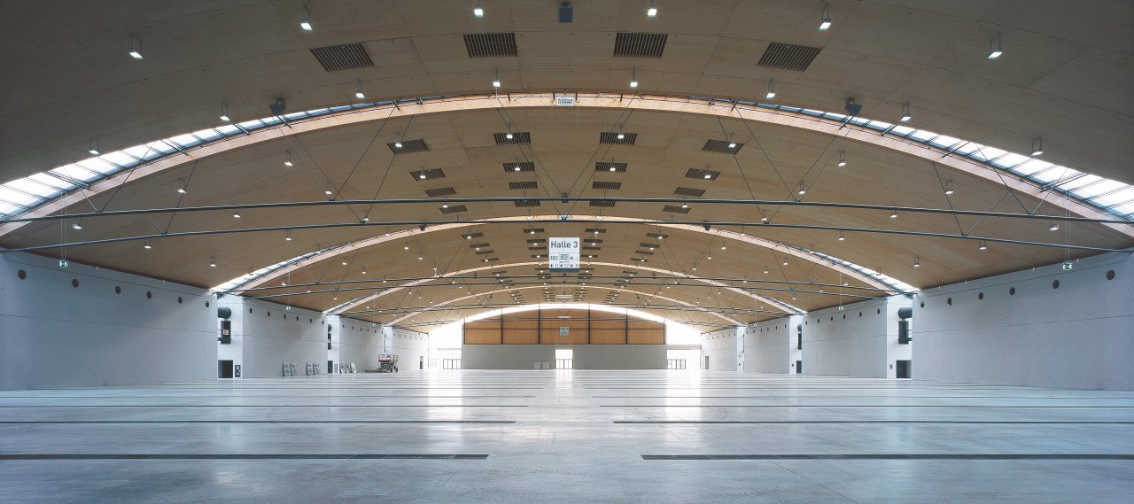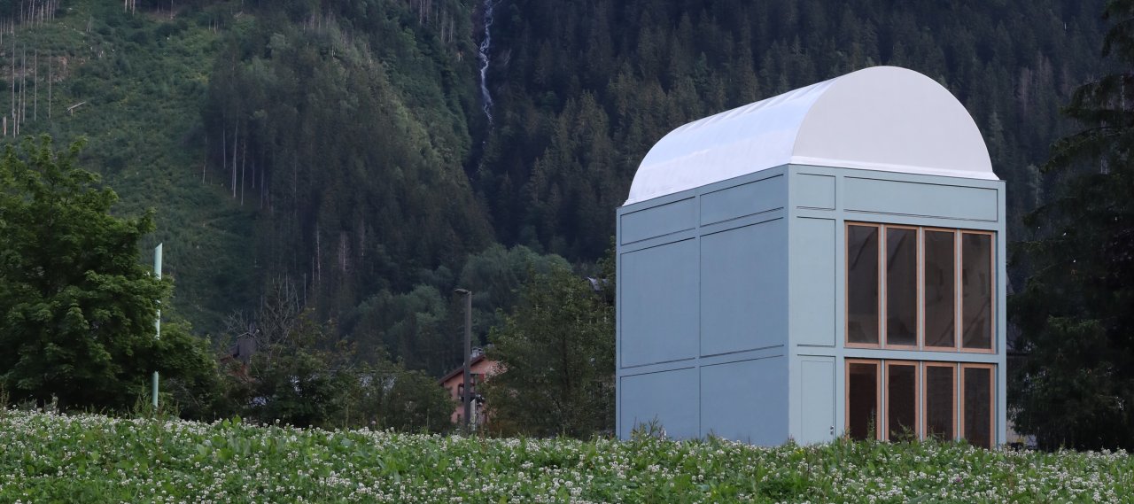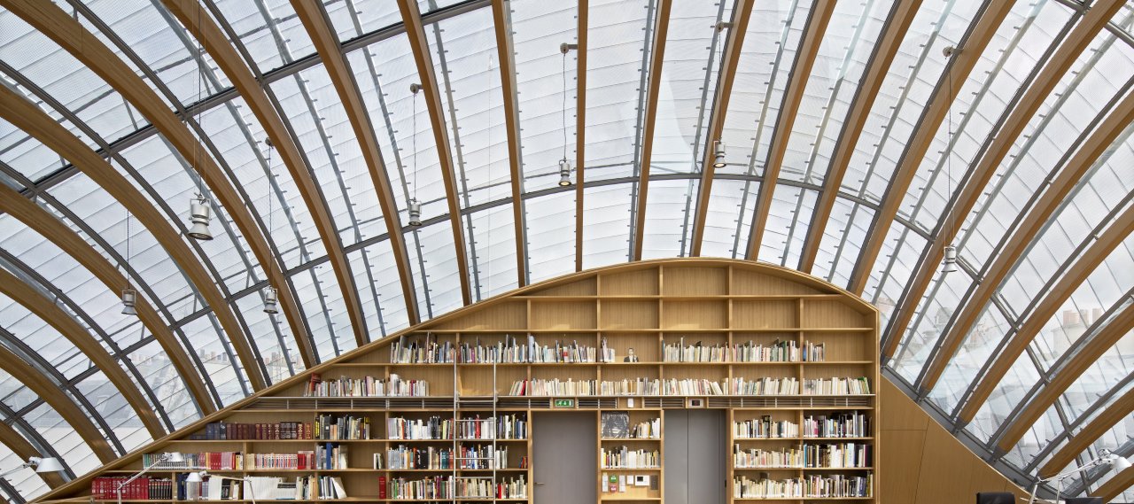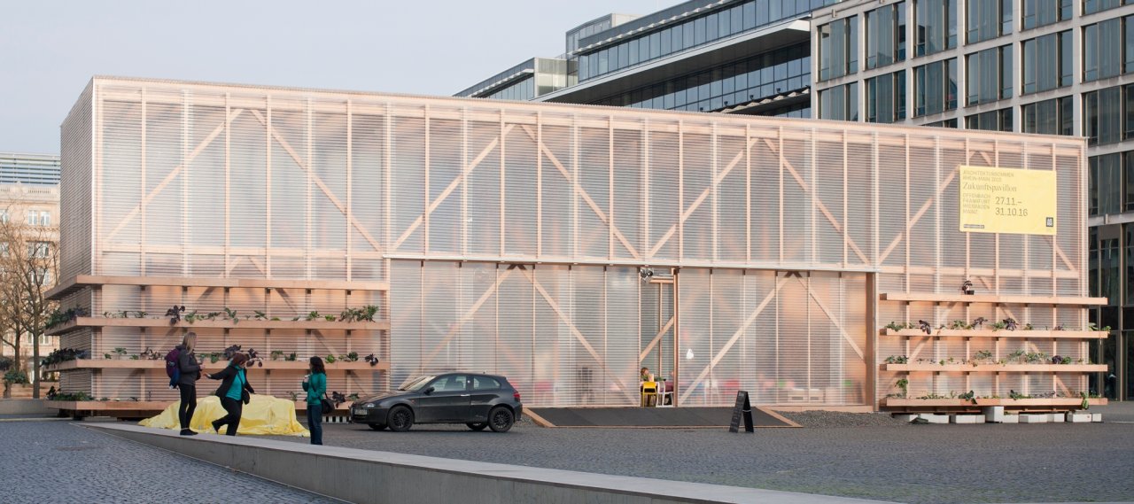
© B+G
| City, Country | Frankfurt, Germany | |
| Year | 2015 | |
| Architect | Ian Shaw Architekten | |
| Services | Structural Engineering | |
| Facts | Height: 8.4 m | |
The project was the official conclusion of the Rhein-Main Summer of Architecture 2015. It is intended as the central place for exchanging ideas on regional, urban, and transport planning and building culture.
The cubic structure measures 6.30 x 30.5 m and is constructed using beech timber. Scobalit façade panels were used to protect against weather damage. The building was designed for subsequent reconstruction, and only plug-in and screw connections were employed. As the structure could not be anchored to the ground, planters filled with gravel and soil were attached to the building. These planters serve as a stabilizing counterweight to the tensile forces caused by wind loads from the façade.
Temporary & Mobile
Cultural
Timber
