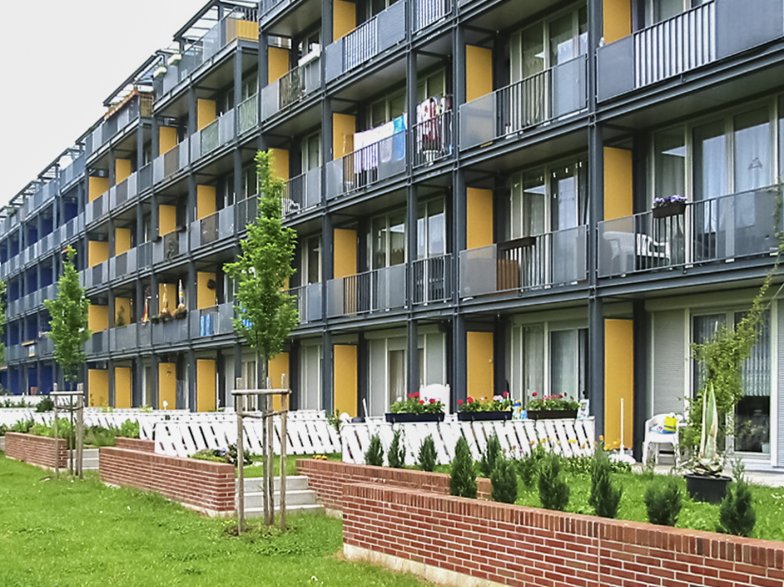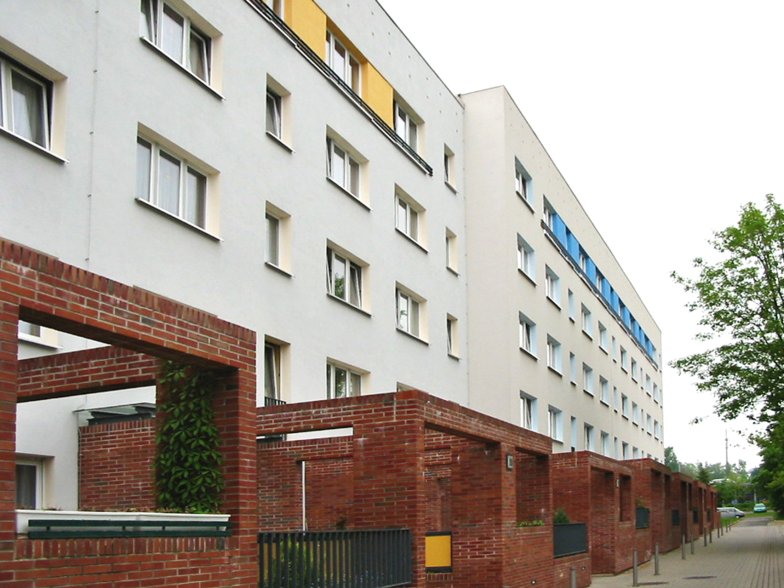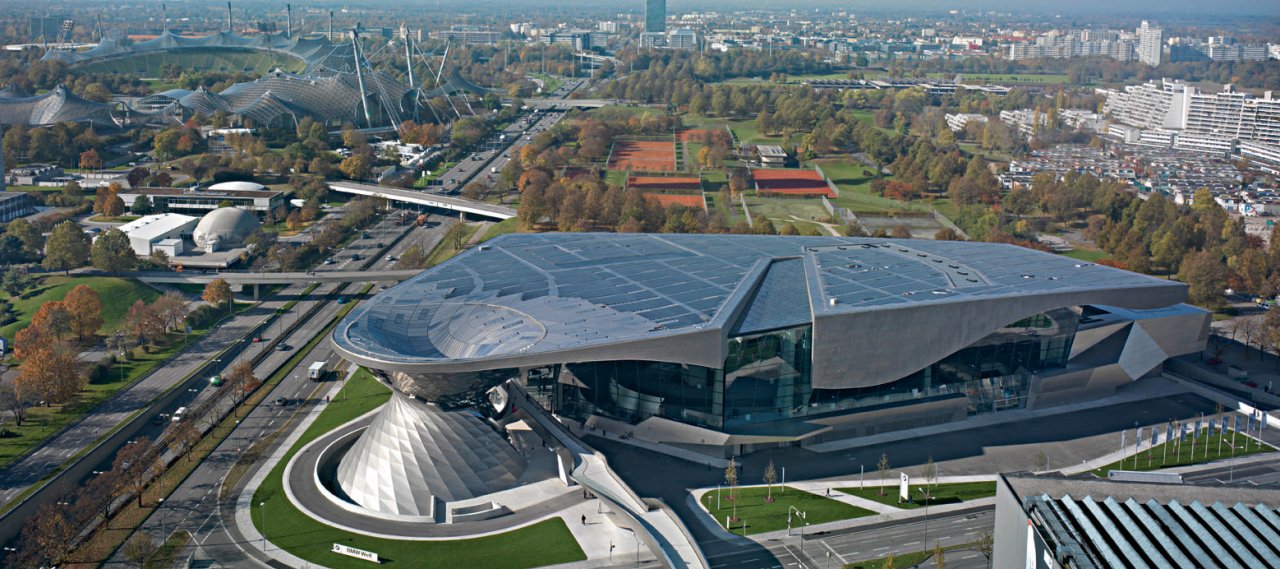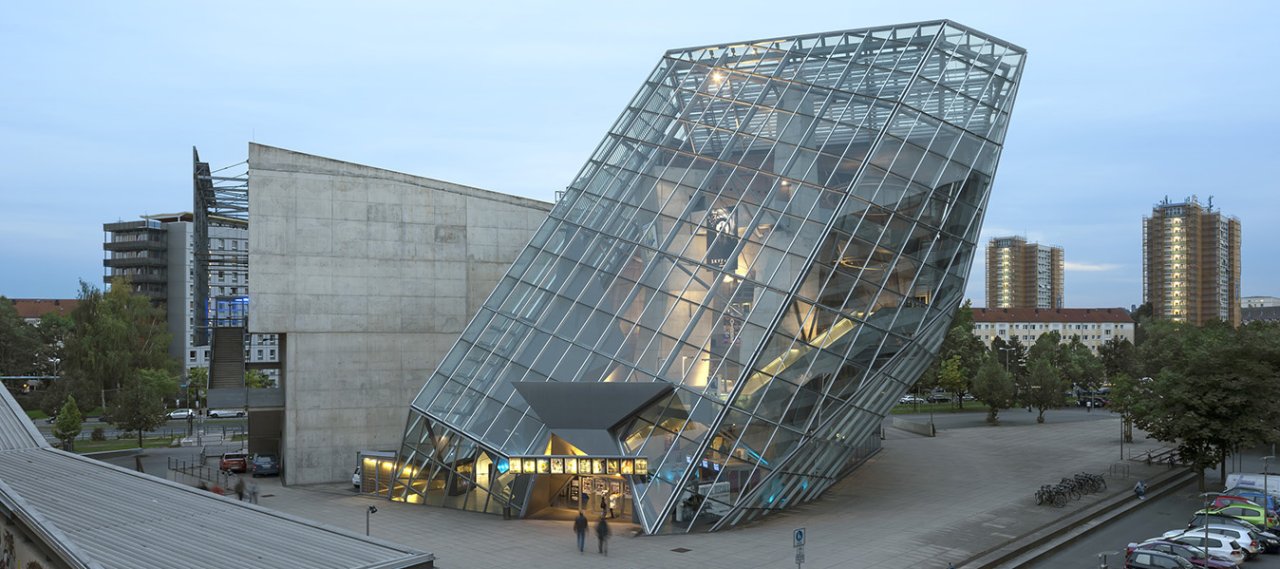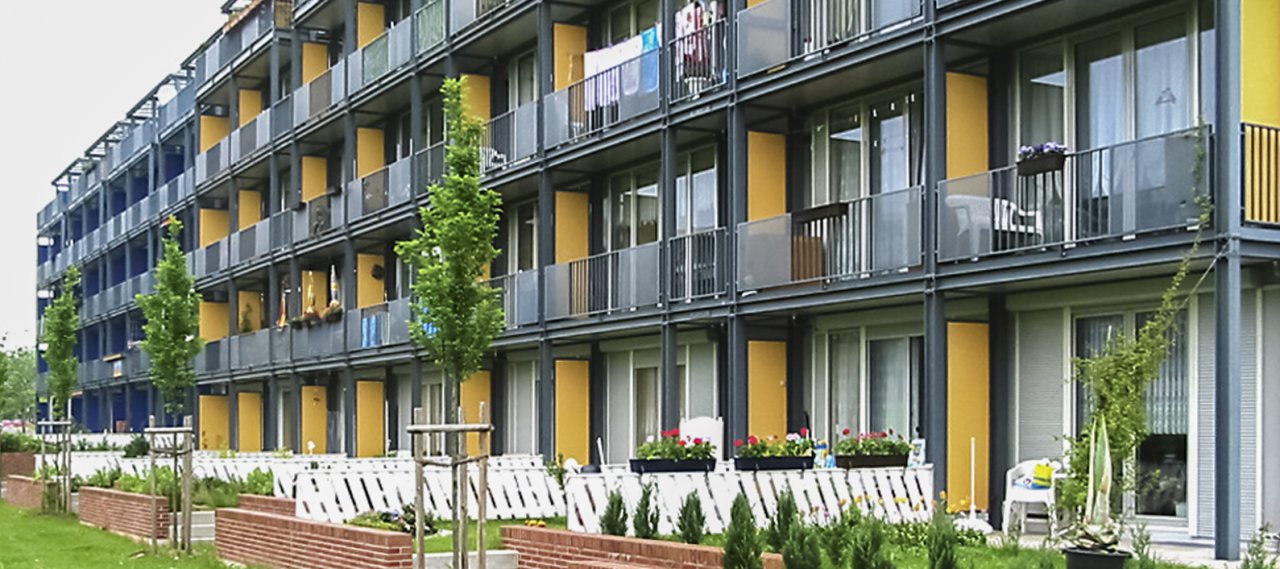
| City, Country | Leinefelde, Germany | |
| Year | 1998–1999 | |
| Client | LWG Leinefelde | |
| Architect | Stefan Forster | |
| Services | Structural Engineering | |
| Facts | Flats: 120 | Demolition: 40 Housing units | |
The conversion of the apartment block at Lessingstraße 10-32 was the first of seven projects by Stefan Forster in Leinefelde. These projects aimed to transform the former prefabricated housing estates into a distinct area, offering a broader range of living conditions with more flexible sizes and floor plans, as opposed to the uniform conditions of the previous industrialized mass housing.
The prefabricated buildings were modified to better fit into the residential environment. A clinker-clad building plinth was added at ground floor level to accommodate the different sides of the building. The original balcony areas on the upper floors were replaced with conservatories, and a new continuous balcony was installed in front of these conservatories to create a greater sense of spaciousness. Bollinger+Grohmann not only designed the load-bearing structure for this block, but also conducted a preliminary investigation of the structural condition of the prefabricated buildings and analyzed the necessary measures.
