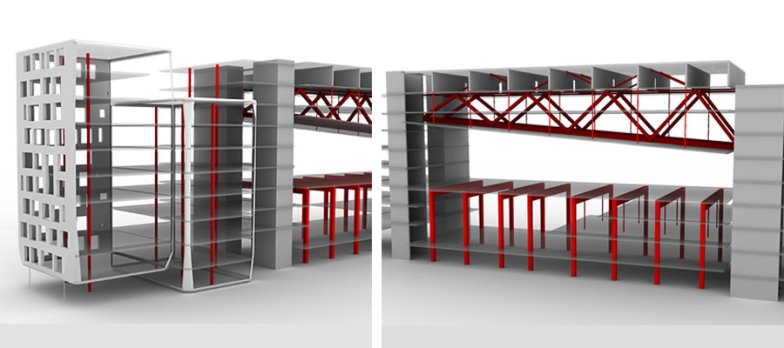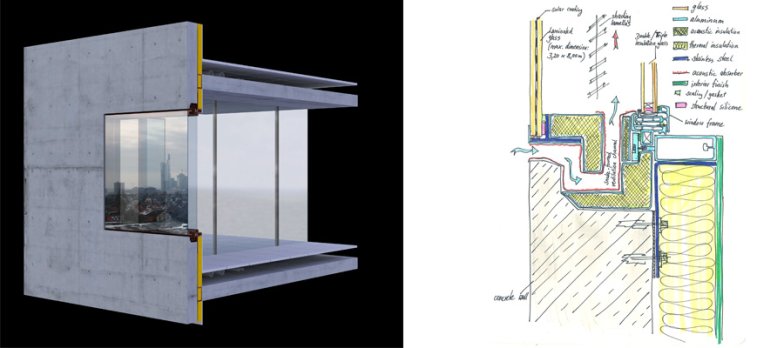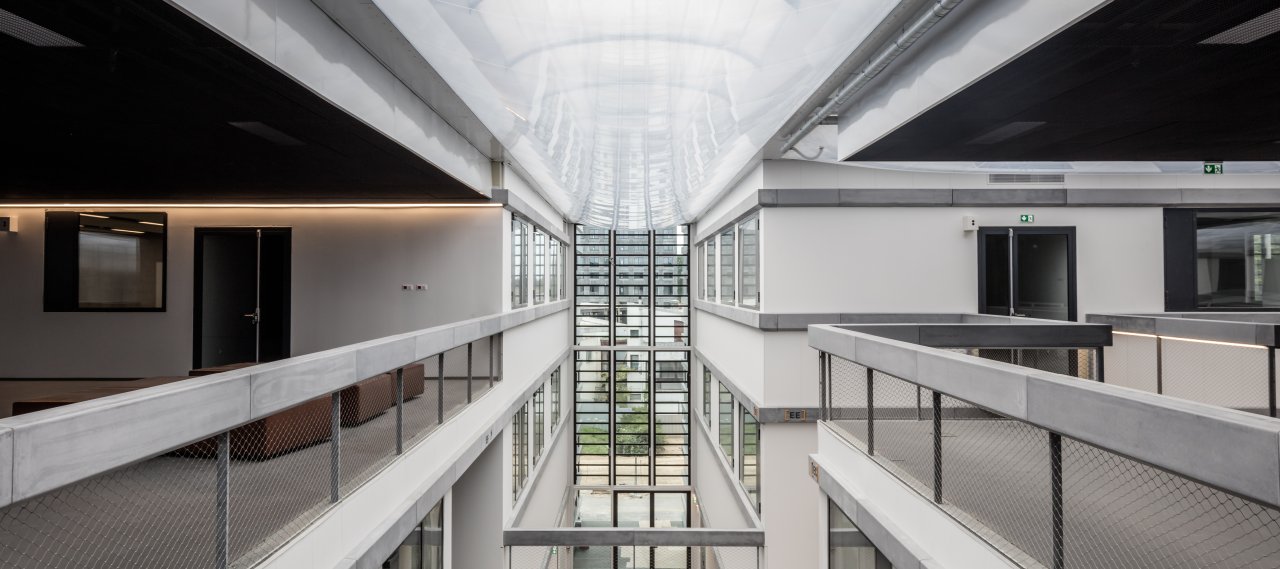
| City, Country | Frankfurt, Germany | |
| Client | Frankfurt School of Finance | |
| Architect | OMA Office for Metropolitan Architecture | |
| Services | Structural Engineering | |
| Facts | Span bridge: approx. 63 m | |
| Competition | 2013, third prize | |
The Frankfurt School of Finance and Management is set to relocate to a new site in the northern part of Frankfurt, on the former finance directorate premises. The current building, constructed in the 1950s, will be demolished, except for the entrance pavilion, due to its non-remediable contamination with naphthalene, despite being a listed structure. The current structural design was developed through a team competition, resulting in an integral planning process involving architecture, structural, and façade planning. The design considers extensive energy, building physics, and building services boundary conditions. This design aims to create an economical and sustainable load-bearing system in harmony with the architectural concept.
The building has ten upper storeys and a floor plan area of approximately 150 x 22 meters. It is designed as a solid construction with a load-bearing façade. The bridge above the balcony level spans over a three-storey transom without columns and has a span of approximately 63 meters. The bridge's structural system consists of two steel trusses located in the corridor area that utilise a construction height of two storeys. An orthogonal secondary structure is planned in the topmost of the three transom storeys in the wall axes, which transfers the loads of the suspended ceilings to the trusses. The entire structure is supported on the immediately neighboring core wall.




