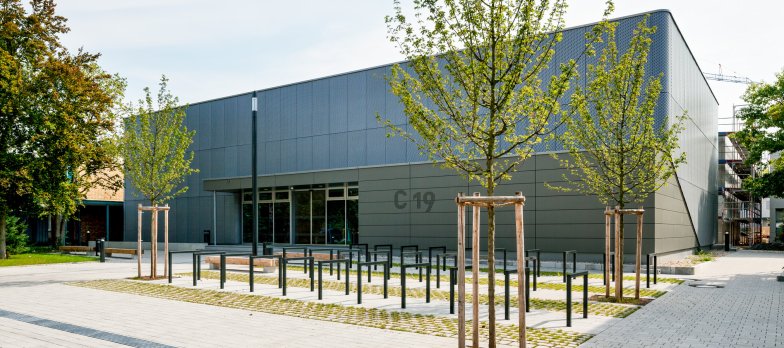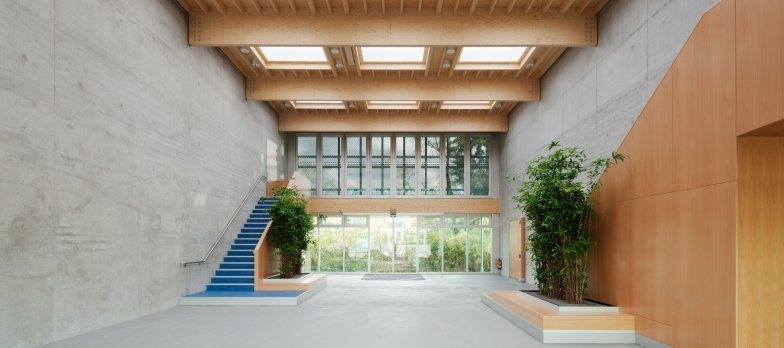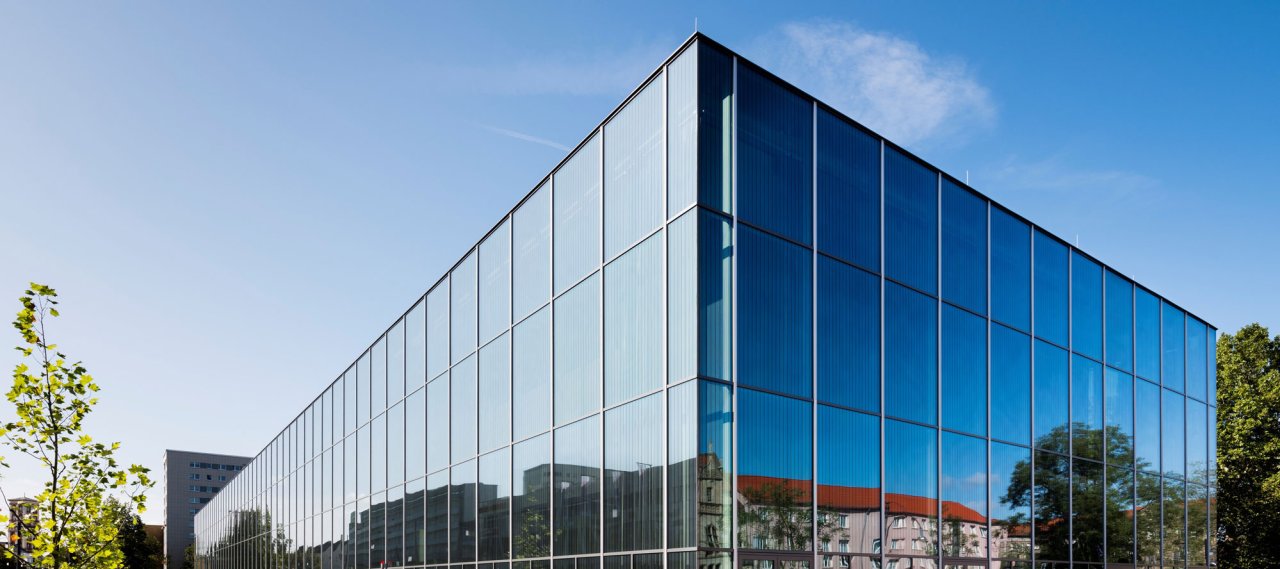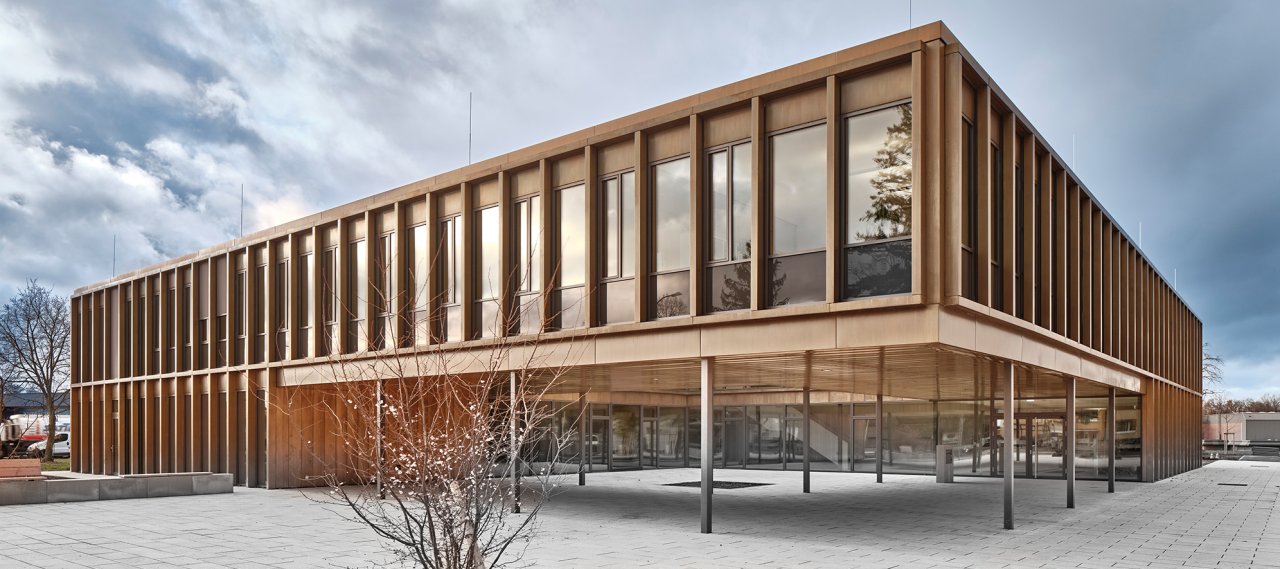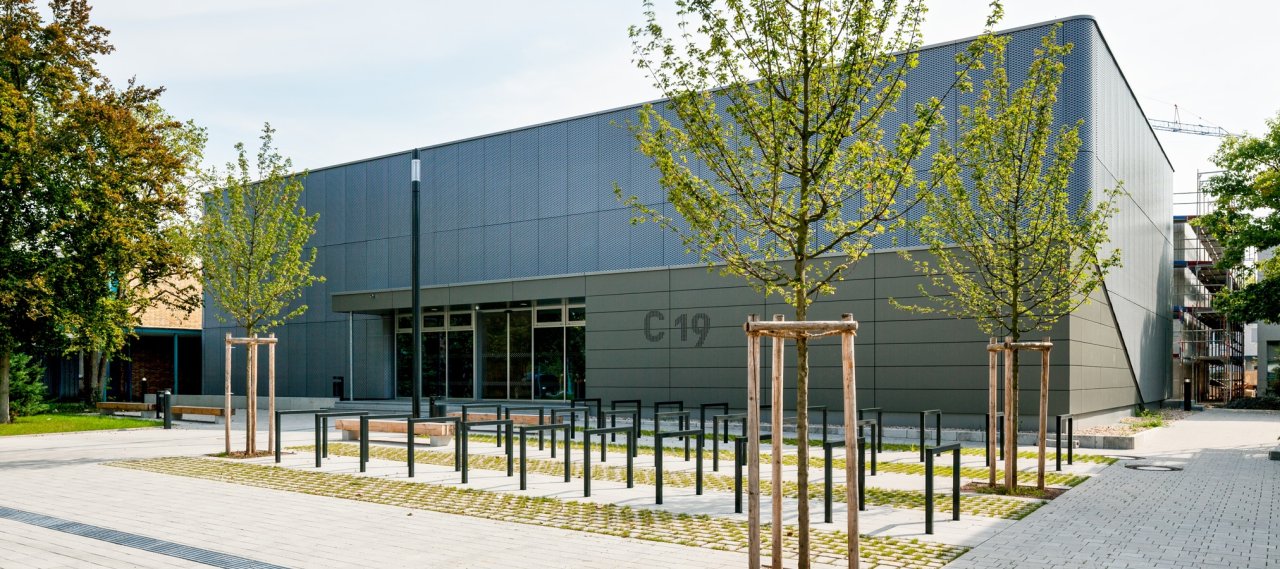
© Thomas Ott
| City, Country | Darmstadt, Germany | |
| Year | 2012–2013 | |
| Client | Darmstadt University of Applied Sciences | |
| Architect | K+H Architekten | |
| Services | Structural Engineering Building Physics |
|
| Facts | GFA: 1,139 m² | |
The approximately 8.50 m high single-story lecture building is divided into two essentially identical lecture theatres with solid in-situ concrete walls and ceilings made of prestressed hollow core slabs with reinforced and grouted joints. This results in a homogeneous roof slab that serves to reinforce the structure.
The foyer, which is covered by a single-axis, flat timber roof, is inserted in between. This roof is at the same level as the roof ceiling of the lecture theatres and is also partially designed as a rigid roof slab.
Building Physics
