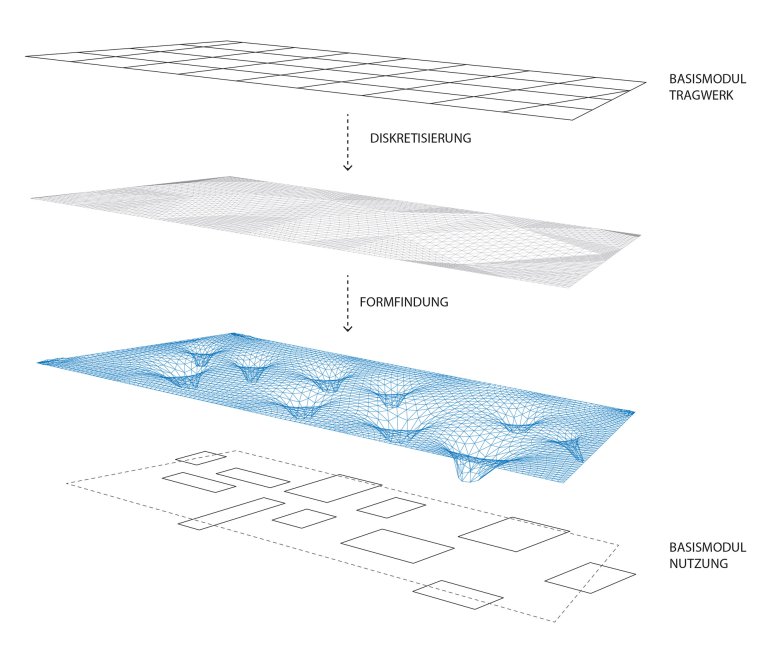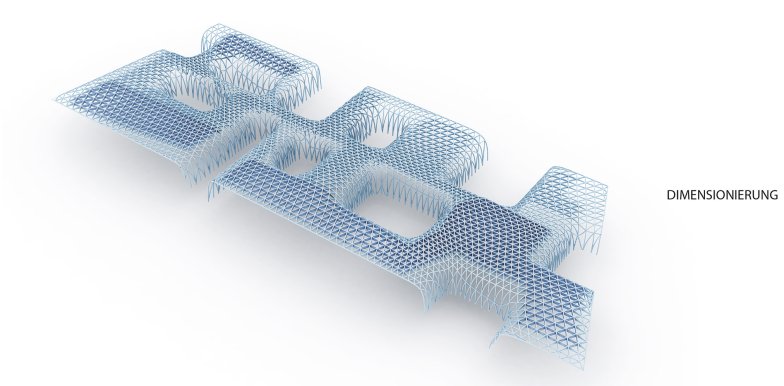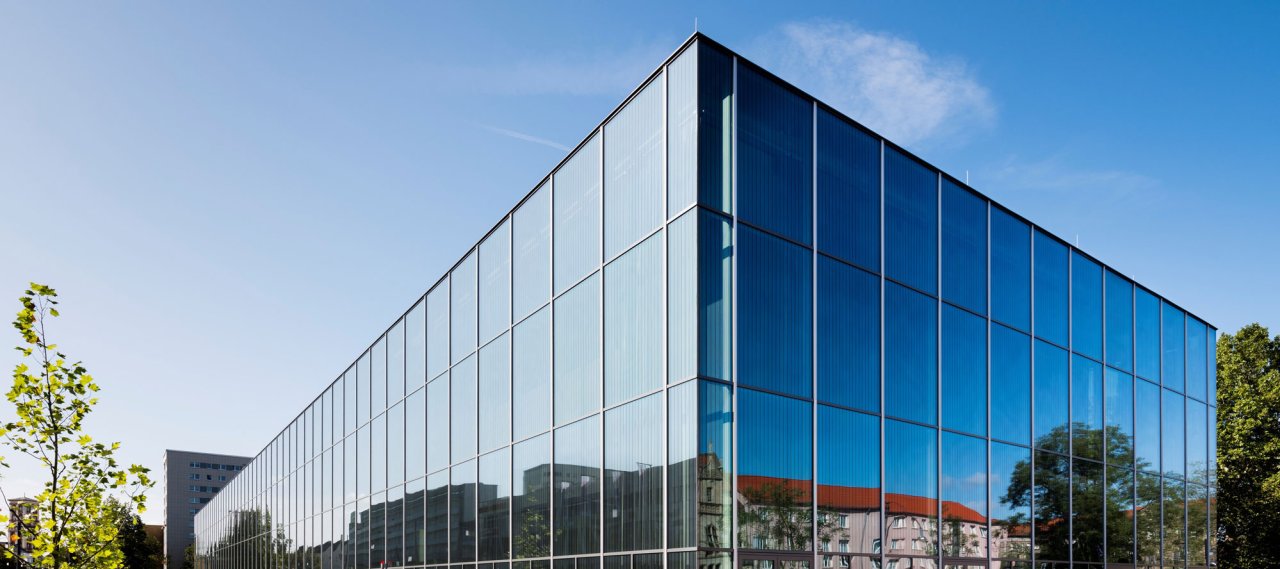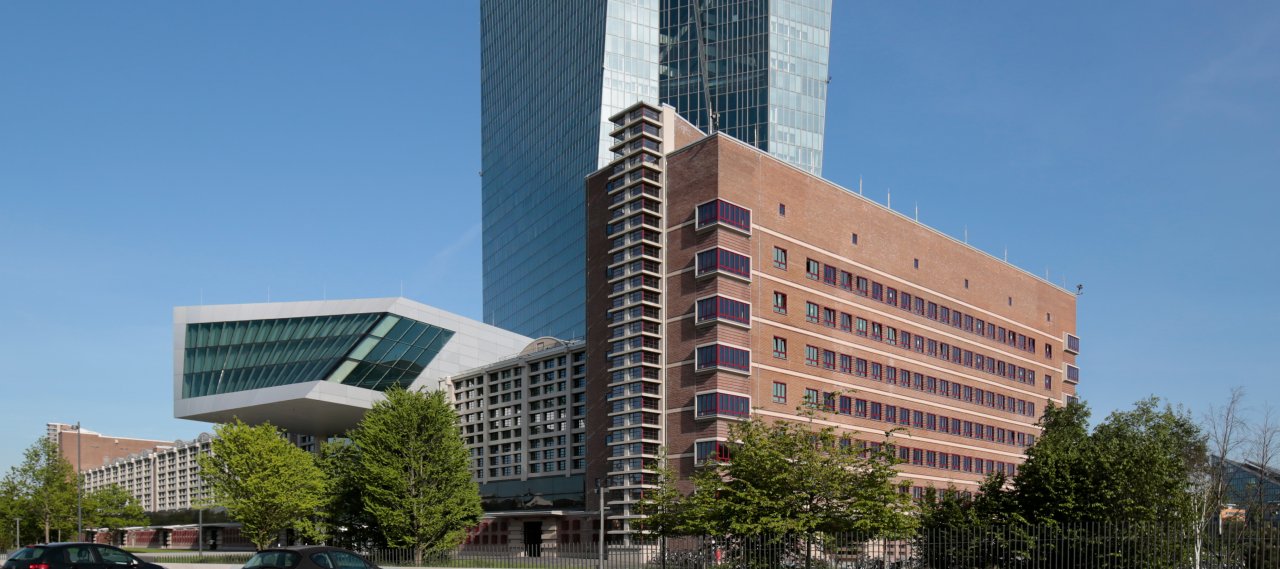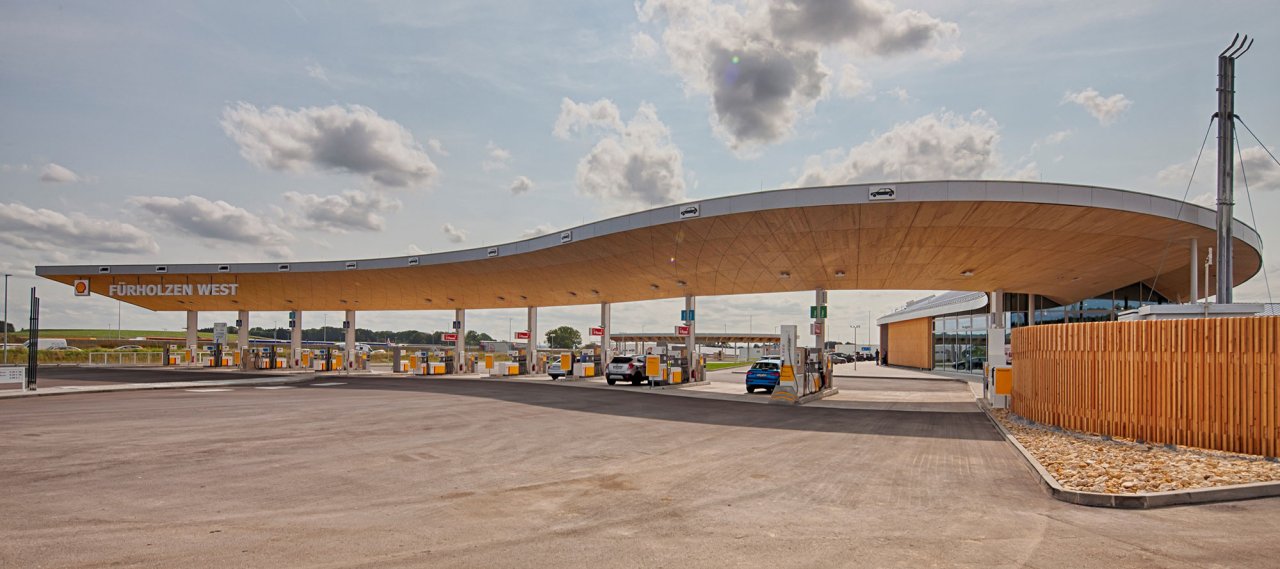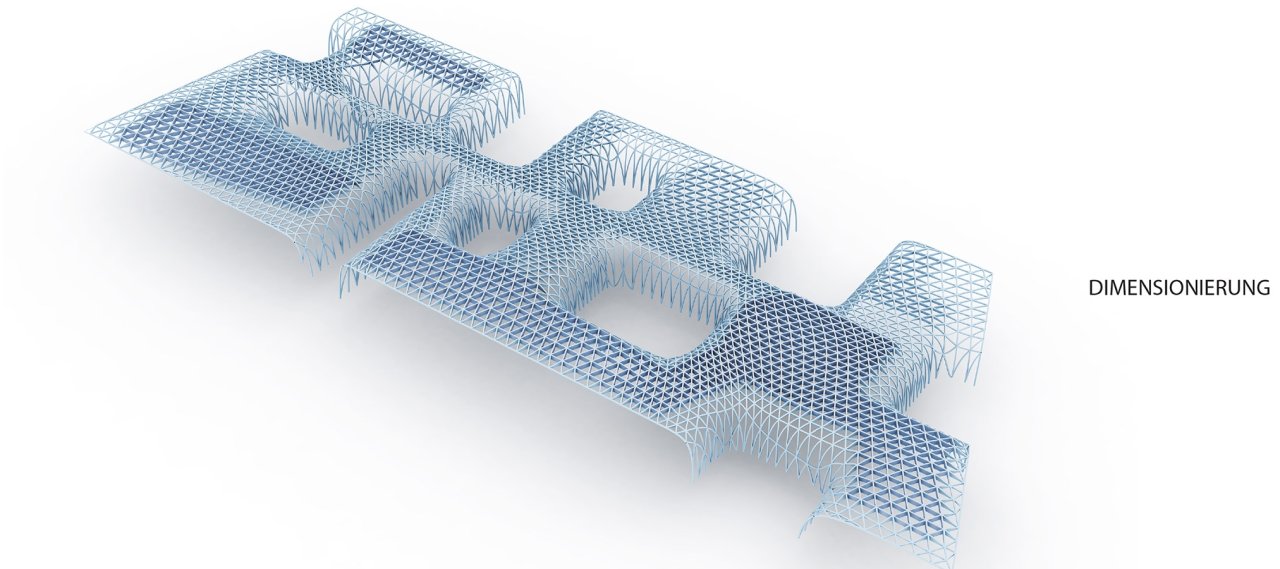
| City, Country | Herzogenaurach, Germany | |
| Client | adidas Group | |
| Architect | Benthem Crouwel | |
| Services | Structural Engineering | |
| Facts | Total area: 11,000 m² | |
| Competition | 2014, Participation | |
The design proposal is characterized by its close interaction between architecture and supporting structure. The key element is the roof structure, which starts from a flat roof and is deformed generatively. This process creates a seamless transition from the roof to the facade of each individual utilization unit.
The main construction materials for the supporting structure are steel for the roof structure and reinforced concrete for the foundation and all supporting elements of the basement. A lattice shell using square or rectangular hollow sections is proposed for the roof structure. The vertical loads are transferred from the roof/façade structure or steel supports in the glazed façade area into the ground. The single-storey construction on the ground floor is braced by the lattice shell of the roof structure and the basement's outer walls.
