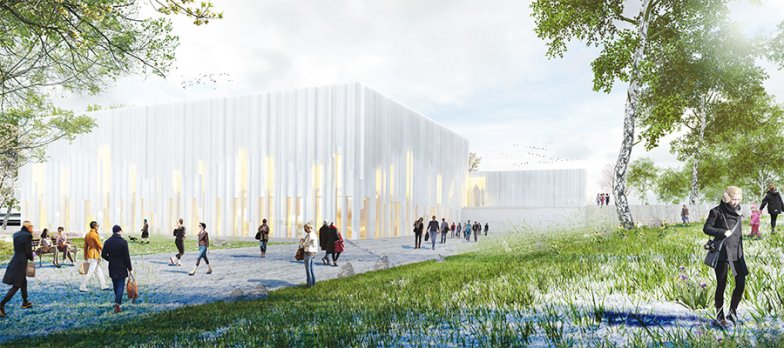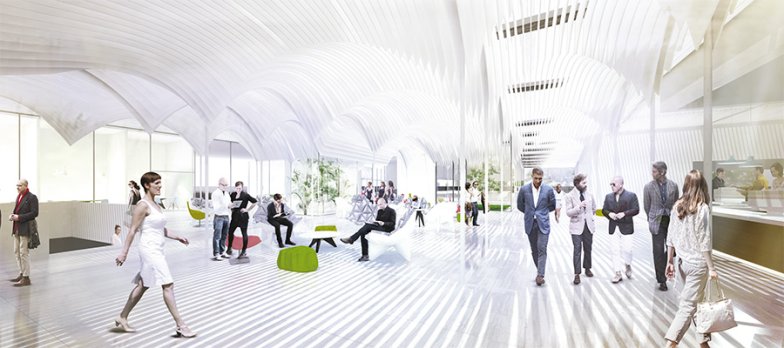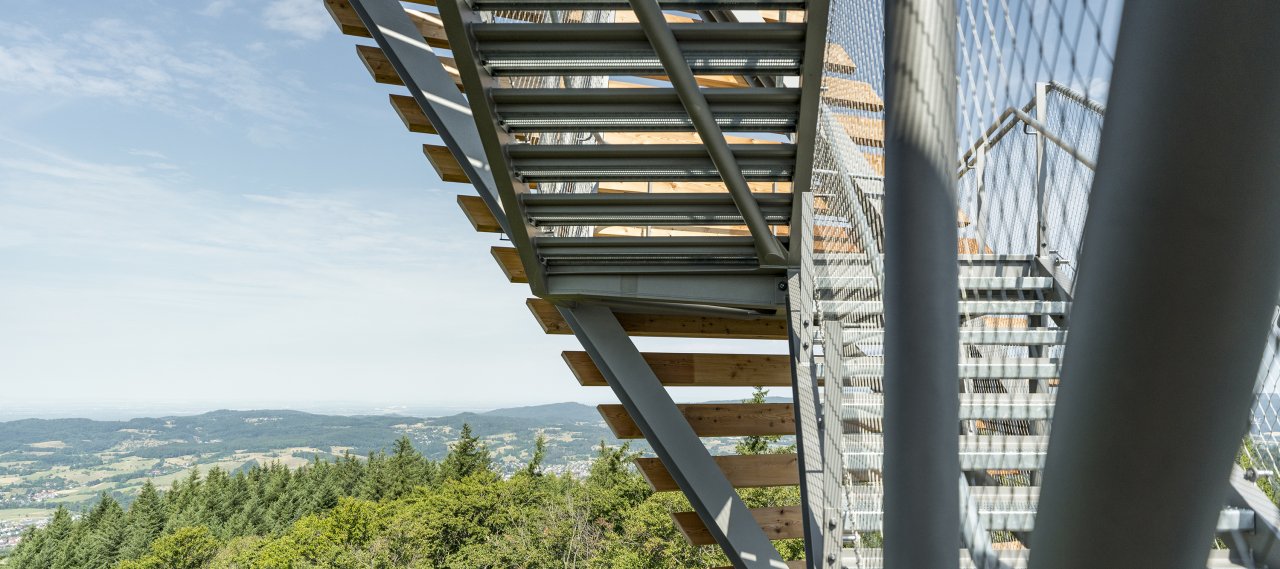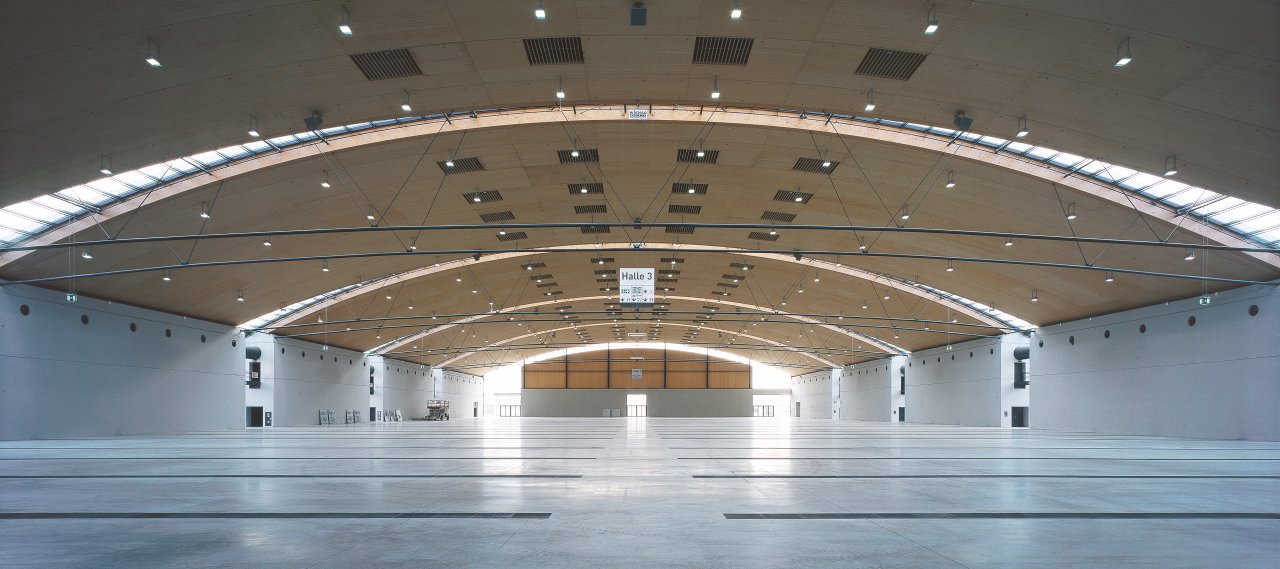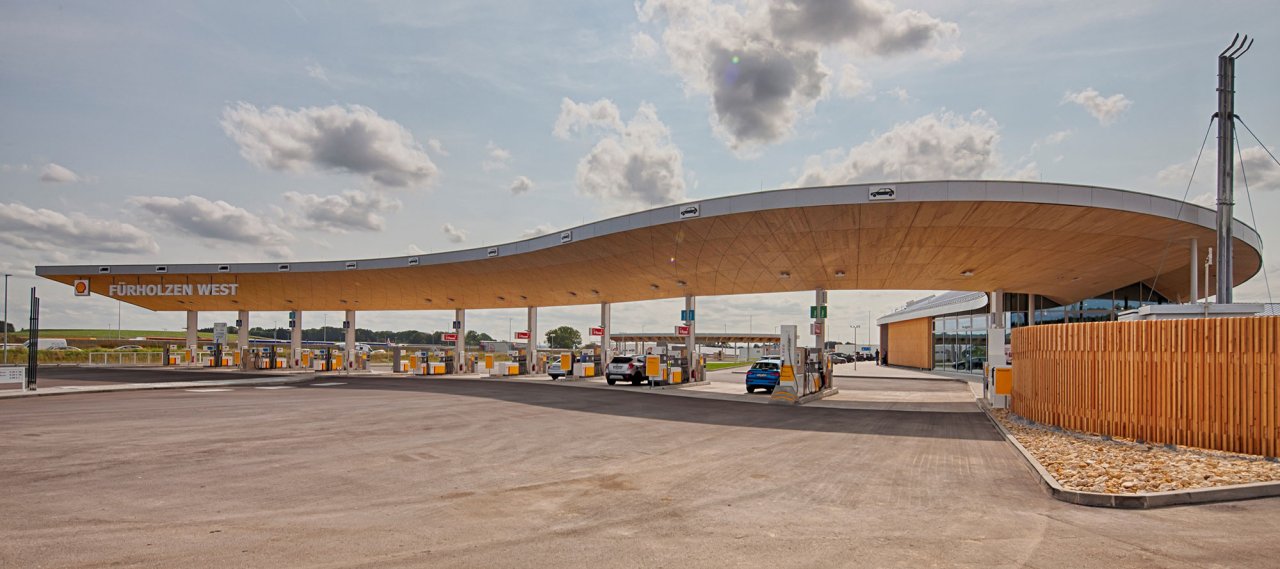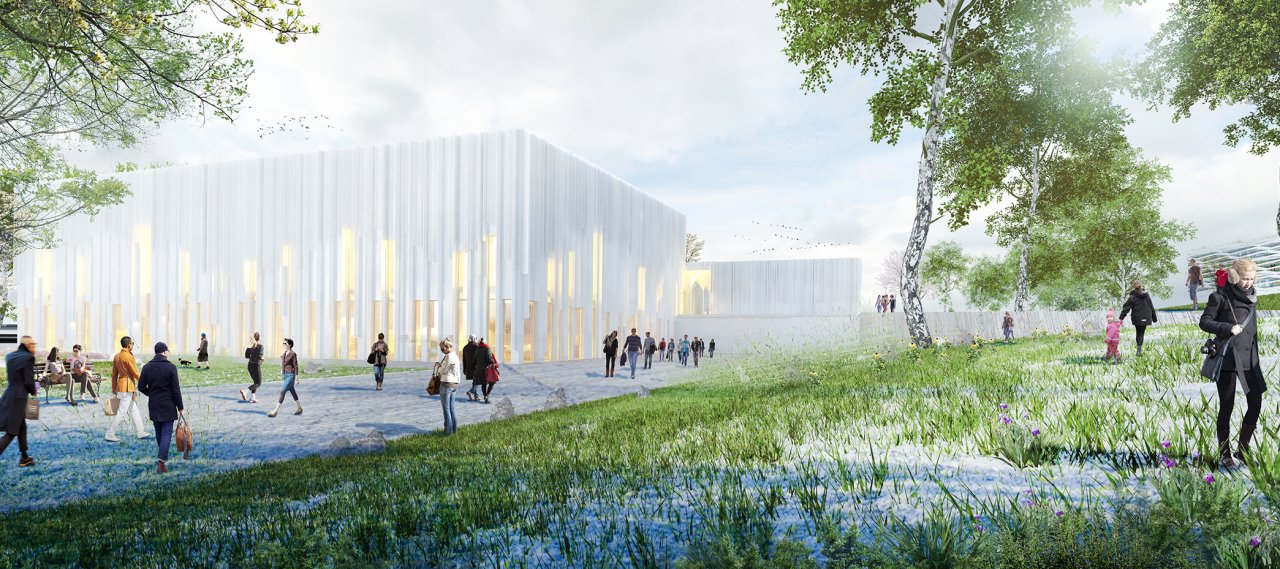
© NAAU studio
| City, Country | Herzogenaurach, Germany | |
| Client | adidas Group | |
| Architect | NAAU studio, LAB architecture studio | |
| Services | Structural Engineering | |
| Facts | Total area: 11,000 m² | |
| Competition | 2014, shortlisted | |
The design of the Meet & Eat building complex resembles a series of pavilions that are connected via a glass roof that creates a plaza like experience for the visitor. The pavilions are conceived as simple concrete boxes that are cladded with thin steel strips with various depths to act as sun – shading device. The steel structure of the plaza roof is based on the free arrangement of the pavilions. Slender columns are supporting the irregular grid of the roof.
Bollinger+Grohmann supported the architects with the structural design and the energy concept for the building.
