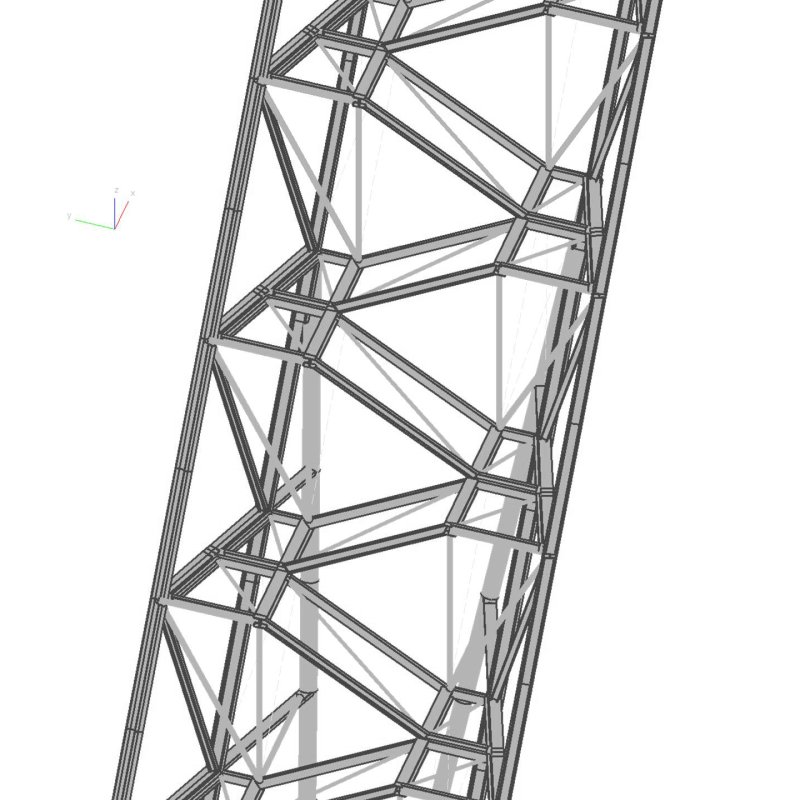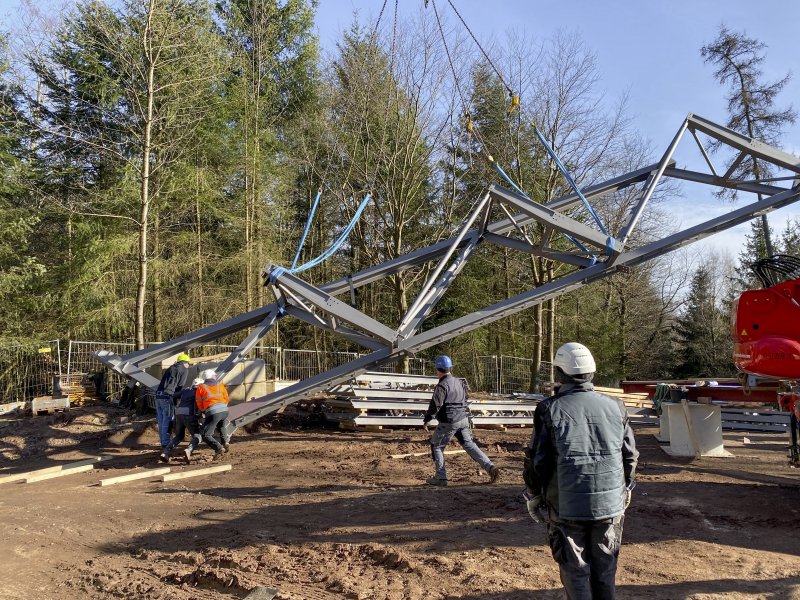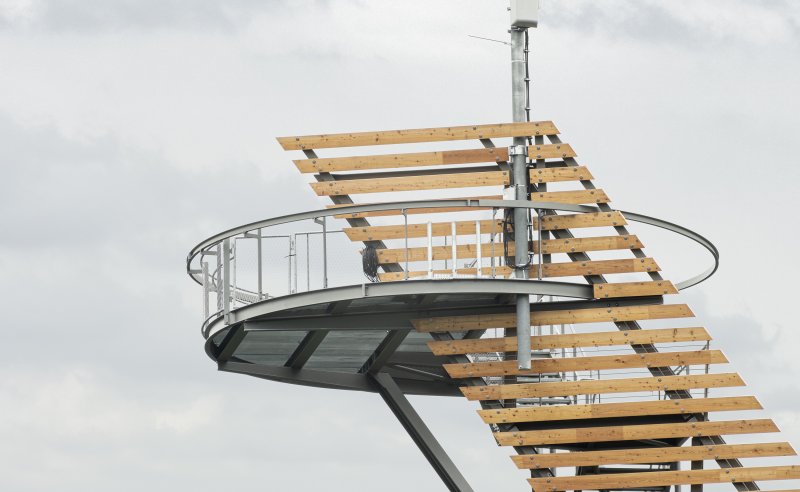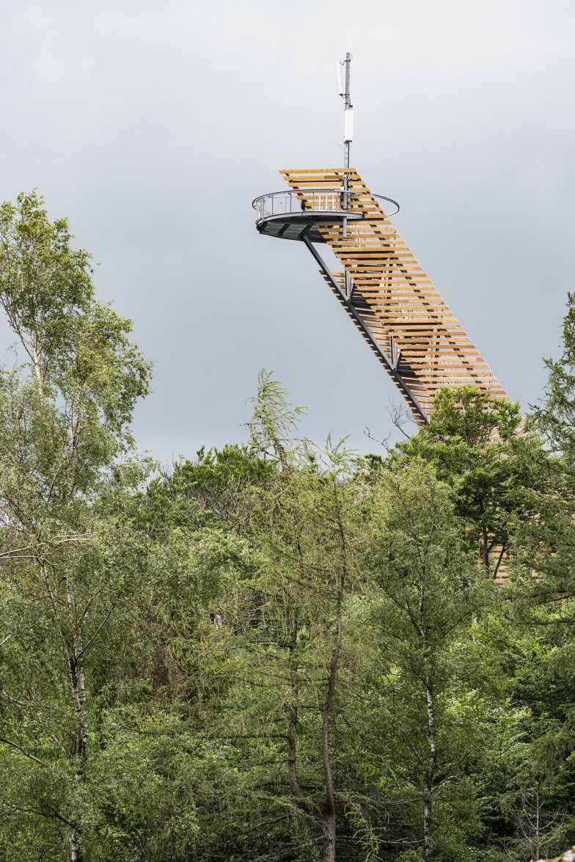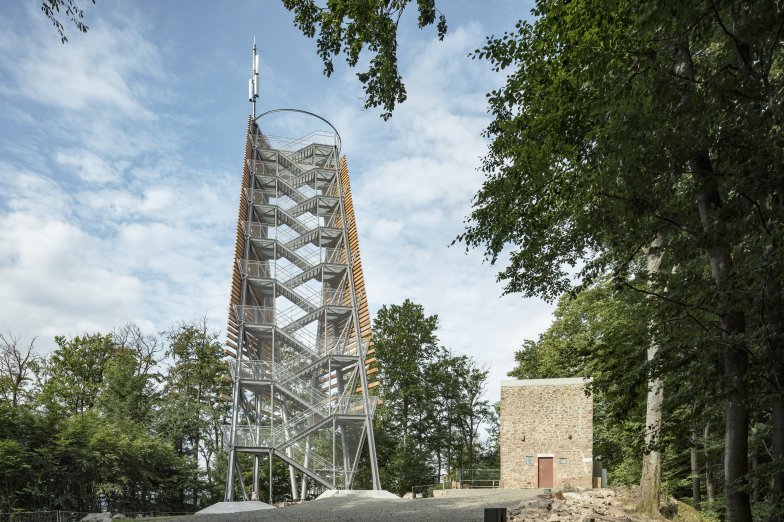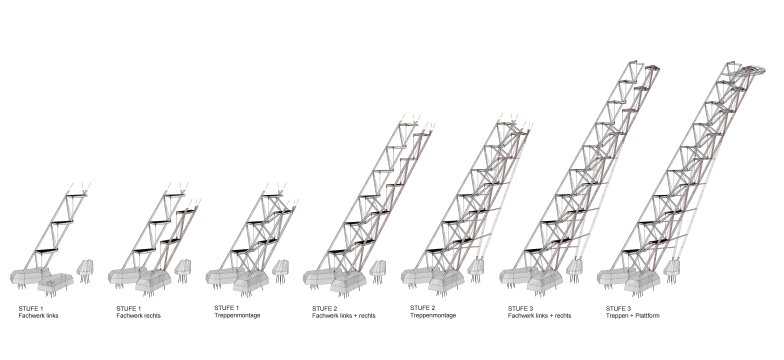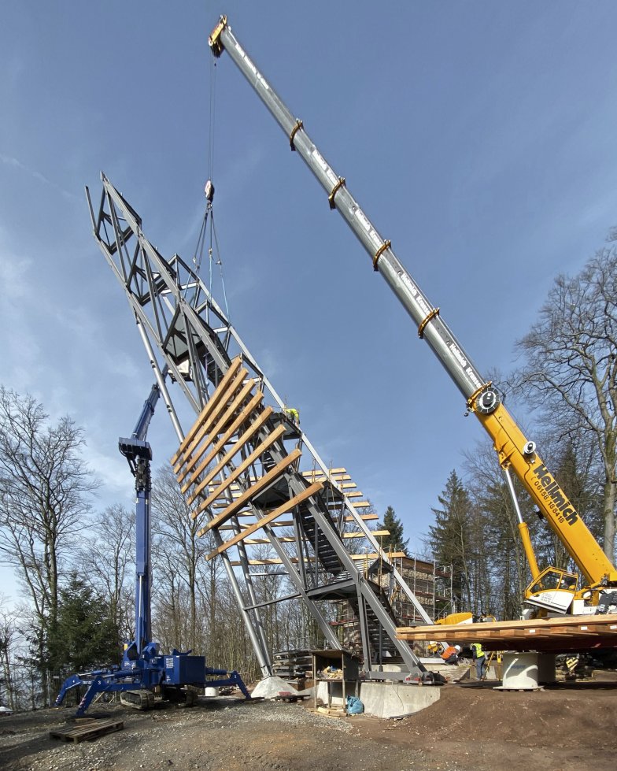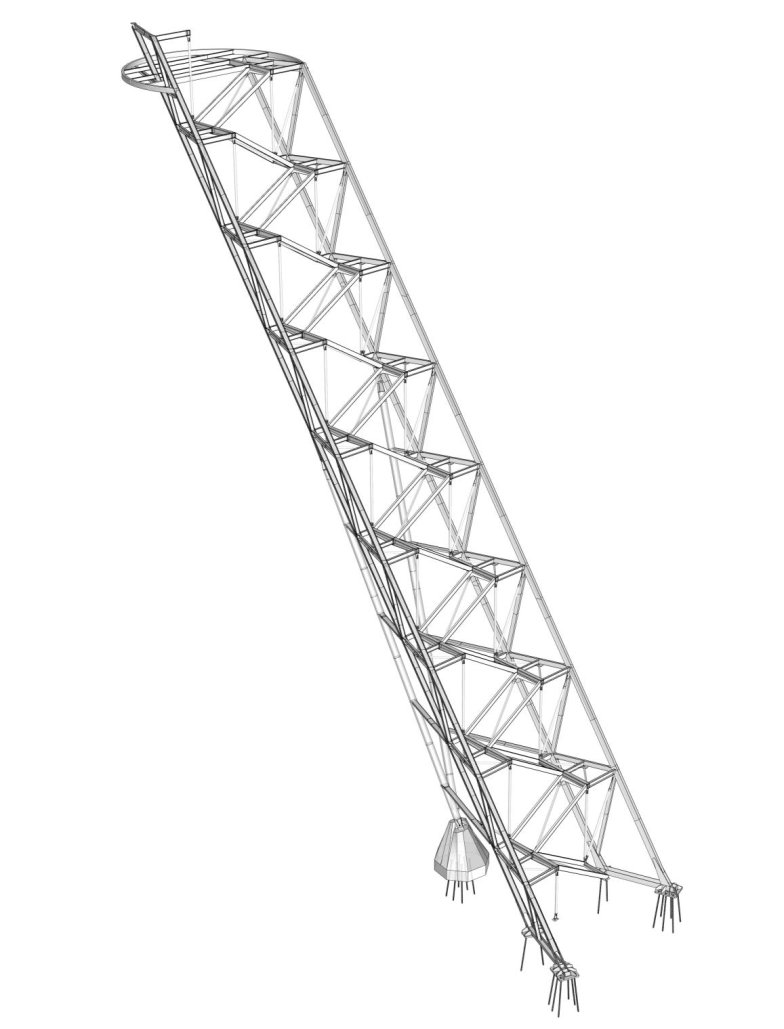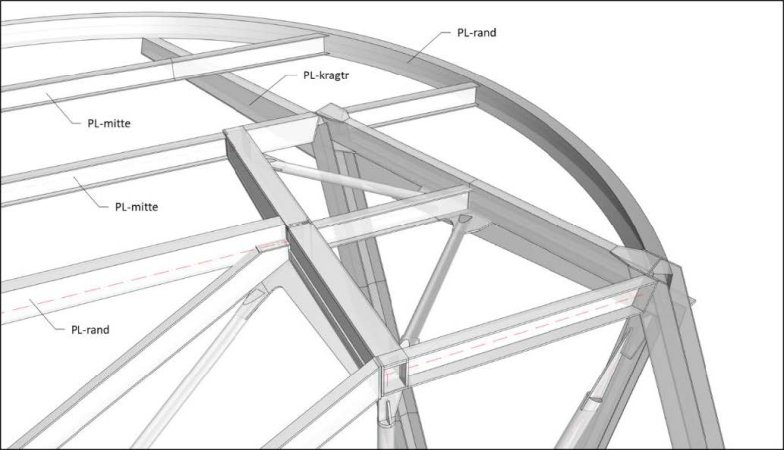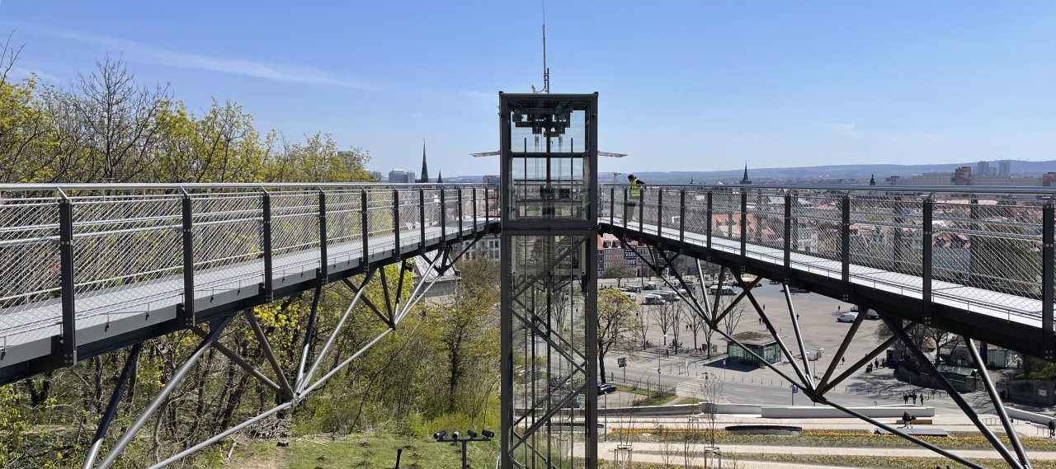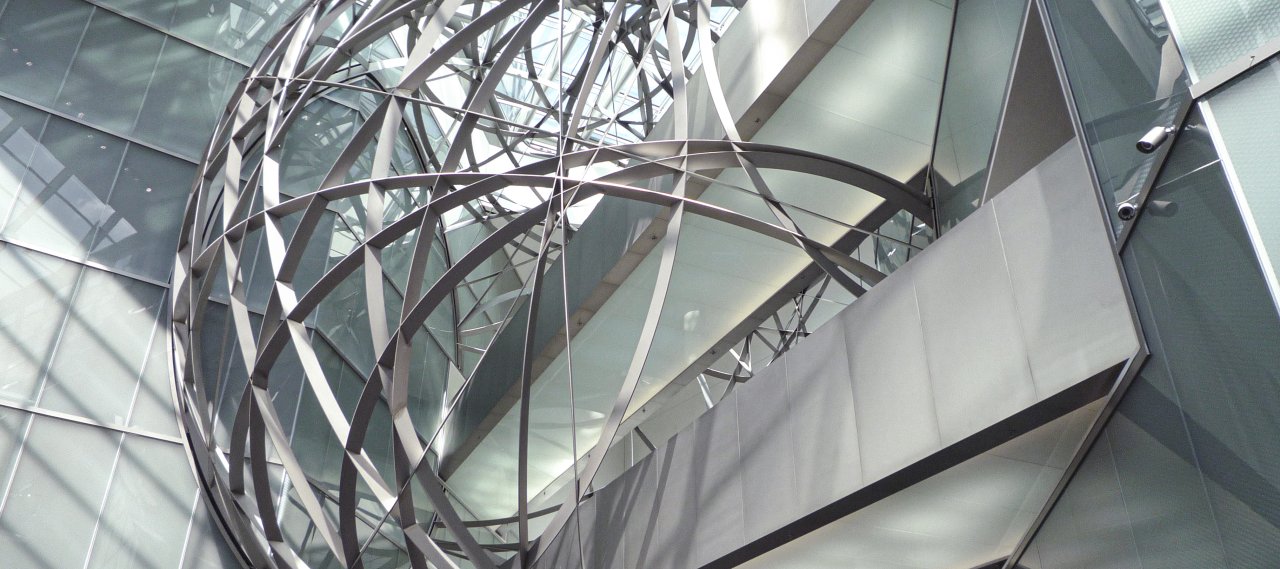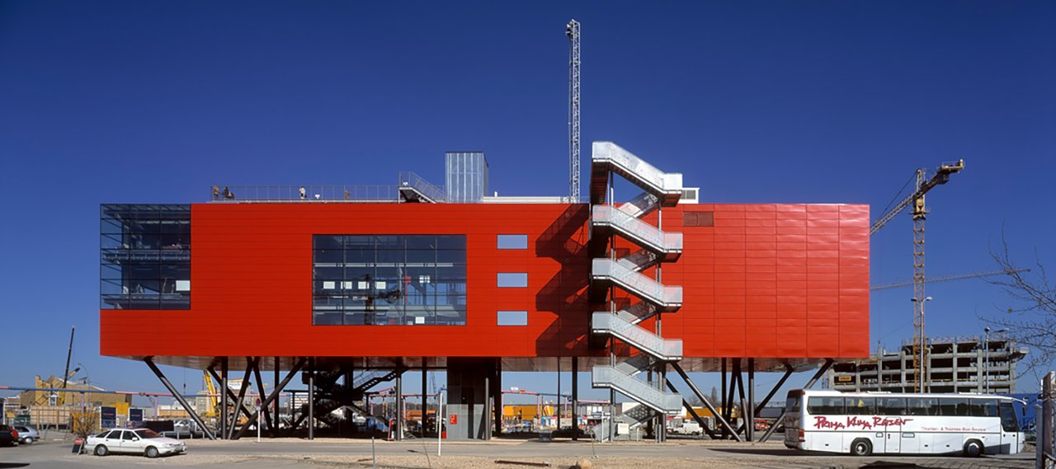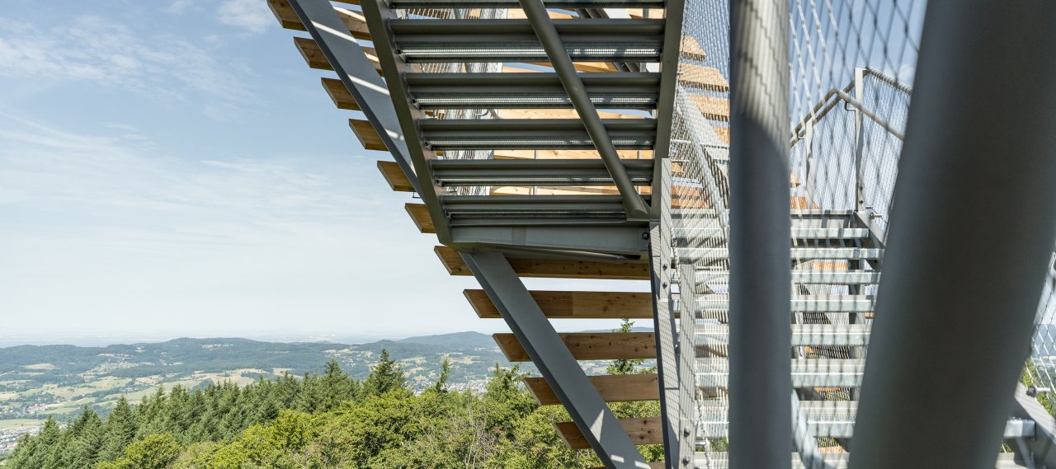
| City, Country | Rimbach (Odw.), Germany | |
| Year | 2018–2022 | |
| Client | Municipality of Rimbach / Odenwald | |
| Architect | Pahl + Weber-Pahl | |
| Services | Structural Engineering | |
| Facts | Height: 54 m | |
The new observation tower replaces the over 100-year-old Irene Tower, which had to be dismantled in 2020 due to structural damage. The new tower was placed directly in the area of the old site, the existing masonry base was retained to mark the site and houses, among other things, the technology for the newly erected radio antenna.
The "sky ladder" design-defining concept consists of a 54.3° inclined spatial steel framework, which is formed together with the staircases staggered in depth. 192 steps lead visitors in serpentine fashion via alternating directions of ascent to the almost 20 m² platform, which hovers 34.80 m above the ground.
The entire geometry of the tower and the supporting structure follows the course of the stairs. At the base, the foundations are anchored in granite stone by 10 m long steel anchors. The non-load-bearing lamellar timber construction as cladding is reminiscent of the image of the historic Irene Tower.
