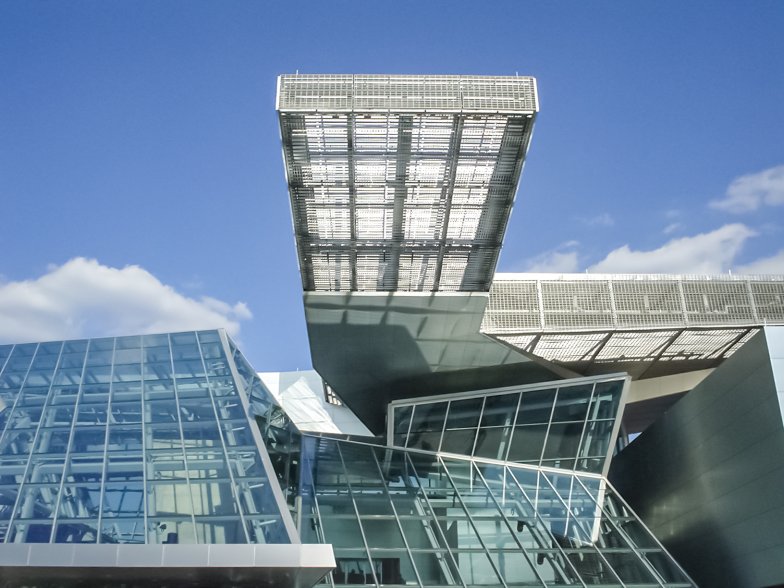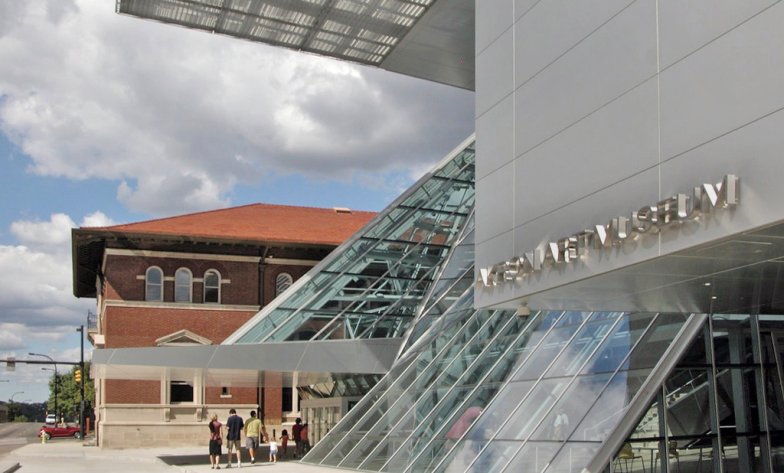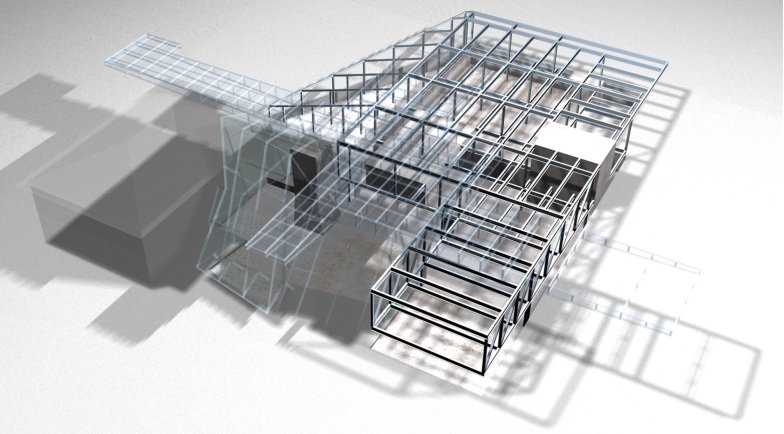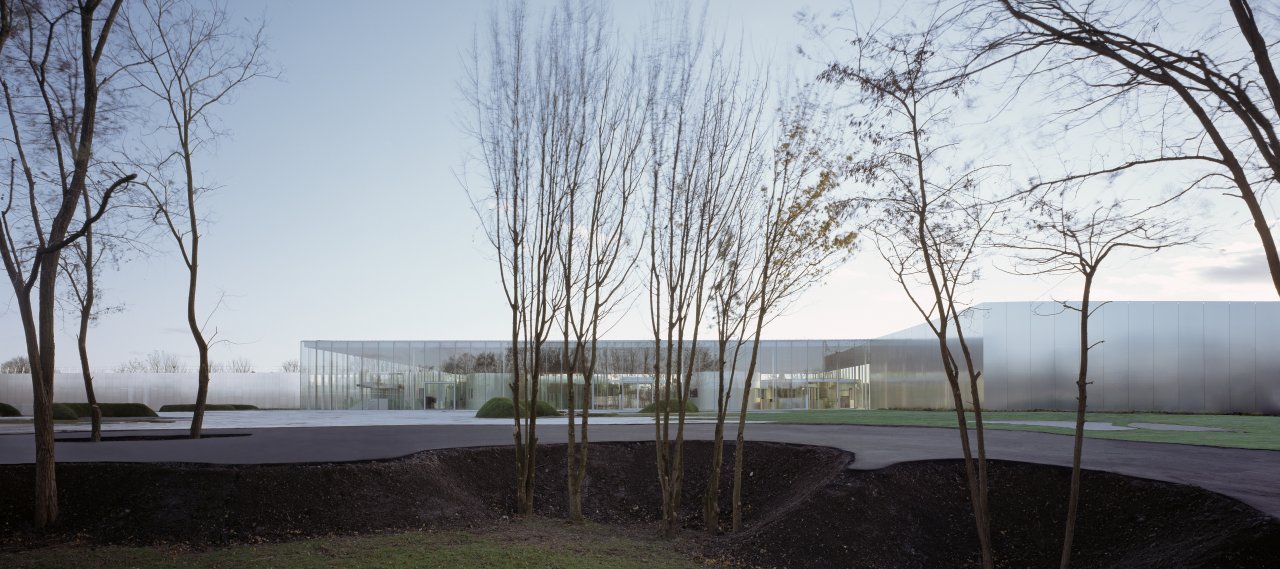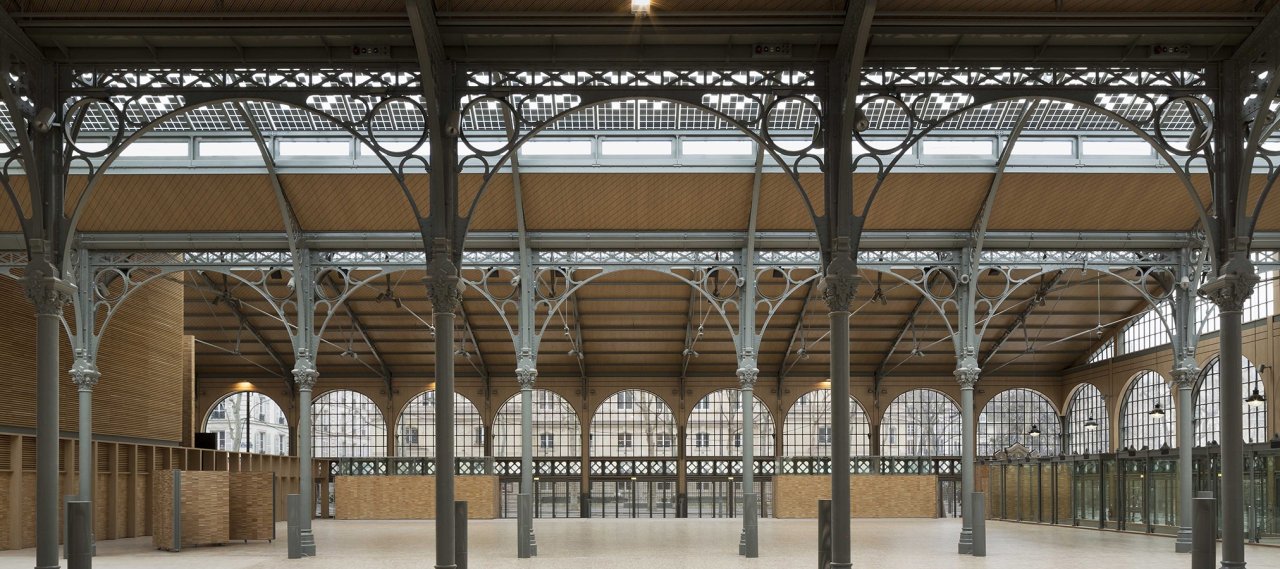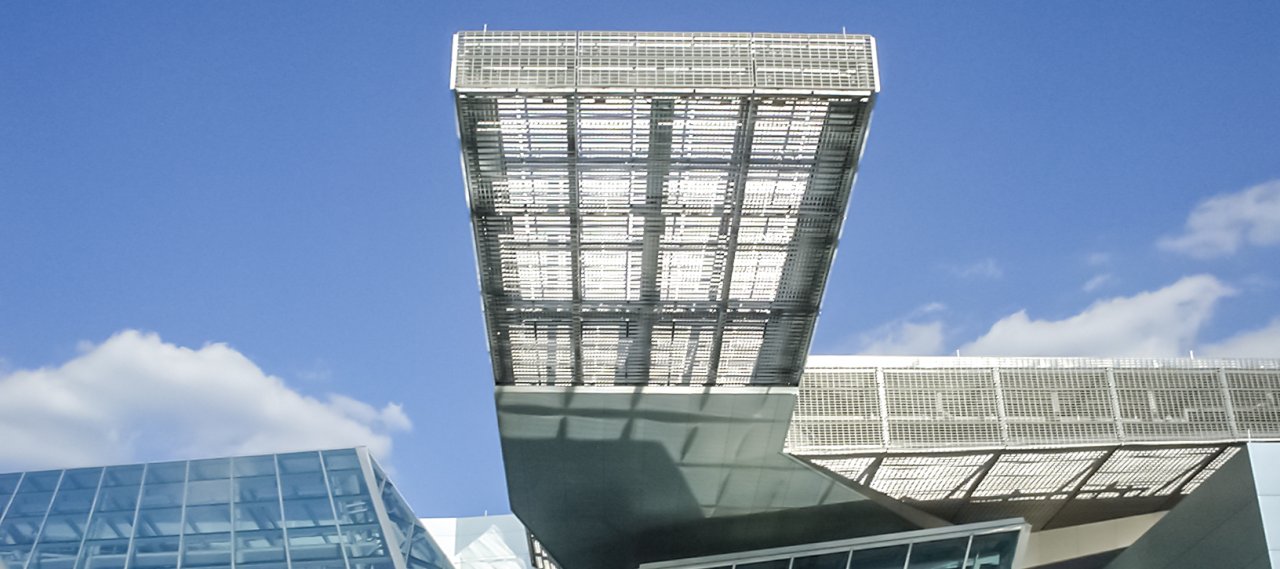
| City, Country | Akron, Ohio, United States | |
| Year | 2004–2007 | |
| Client | Akron Art Museum | |
| Architect | Coop Himmelb(l)au | |
| Services | Structural Engineering | |
| Facts | GFA: 7,440 m² | |
| Awards | RIBA International Awards 2008, Award | |
Opened in 1922, the Akron Art Museum, was converted and extended between 2004 and 2007. The building consists of three parts: the so-called Crystal, the Gallery-Box and the Roof Cloud. The interior of the Gallery Box is an expansive column-free space and therefore extremely versatile with regards to usage. The floors of the Gallery Box and Crystal are composed of cast in place concrete slabs with water-filled tubes.
The design is concentrated on the superimposed roof and the glazed foyer with all public functions, such as lecture hall, library and cafeteria. From various angles of the city and along the two adjacent main streets, the roof stands out recognizably past the old building. It rests mainly on one central support, which accommodates the only closed room in the foyer and merges it with the underside warped, projecting wings. The wings with the projection of just under 40 m were constructed from welded box girder profiles, ending in a permeable grid-construction.
