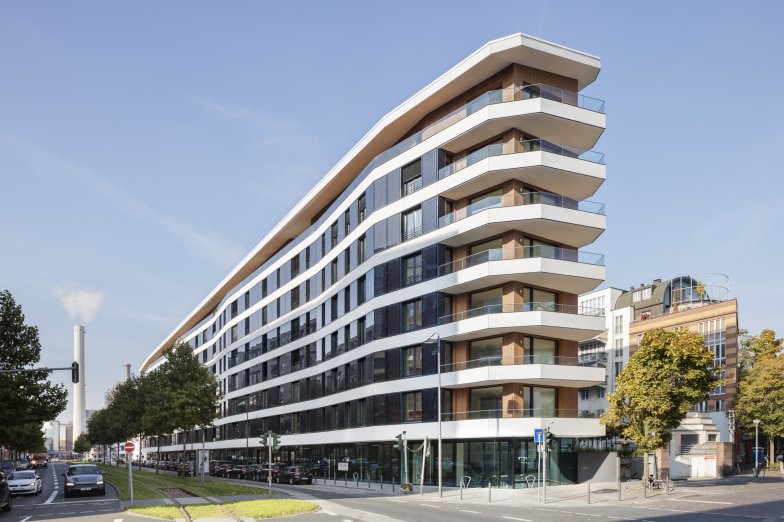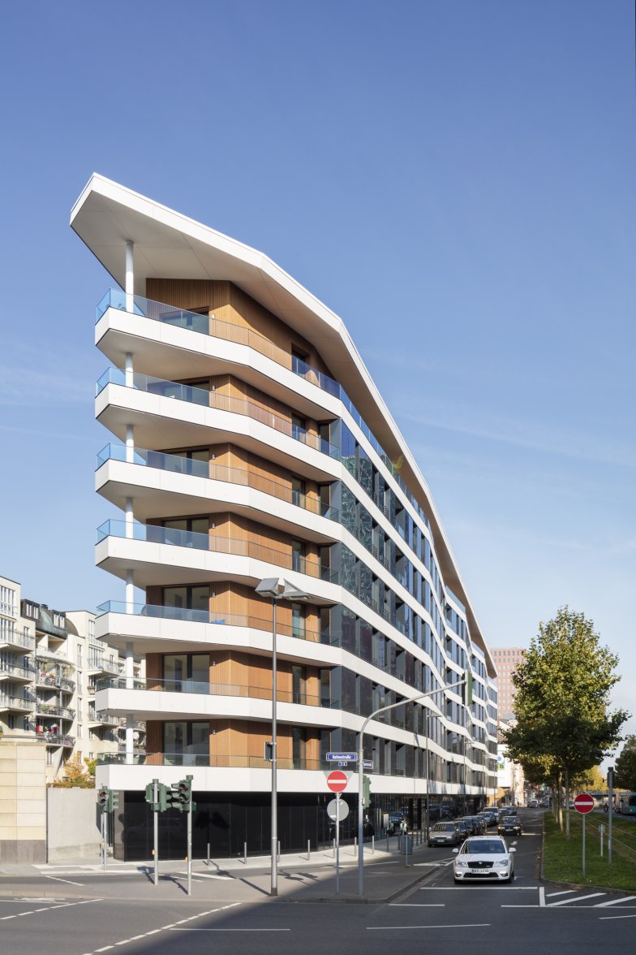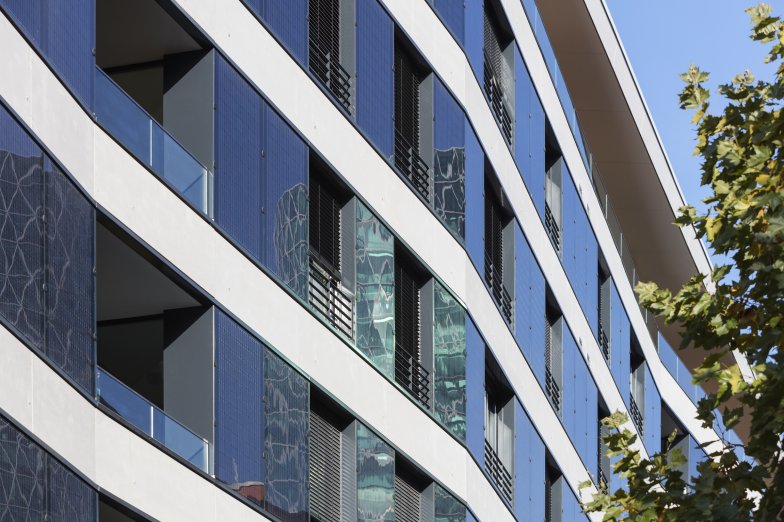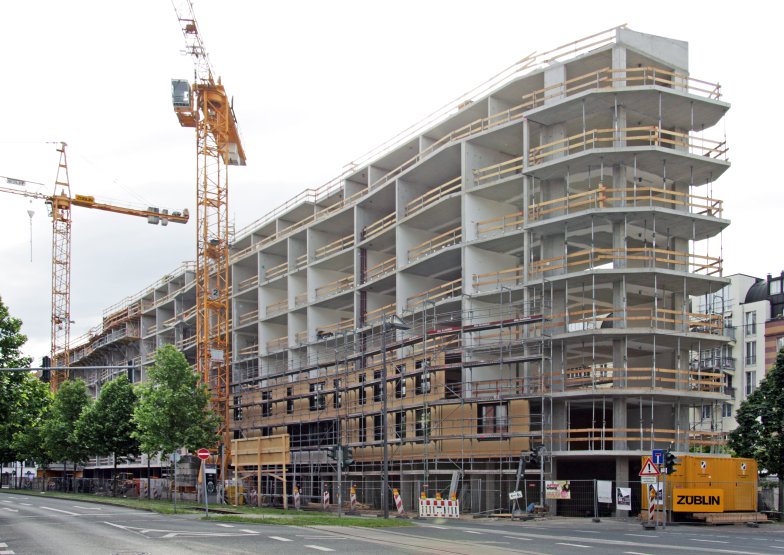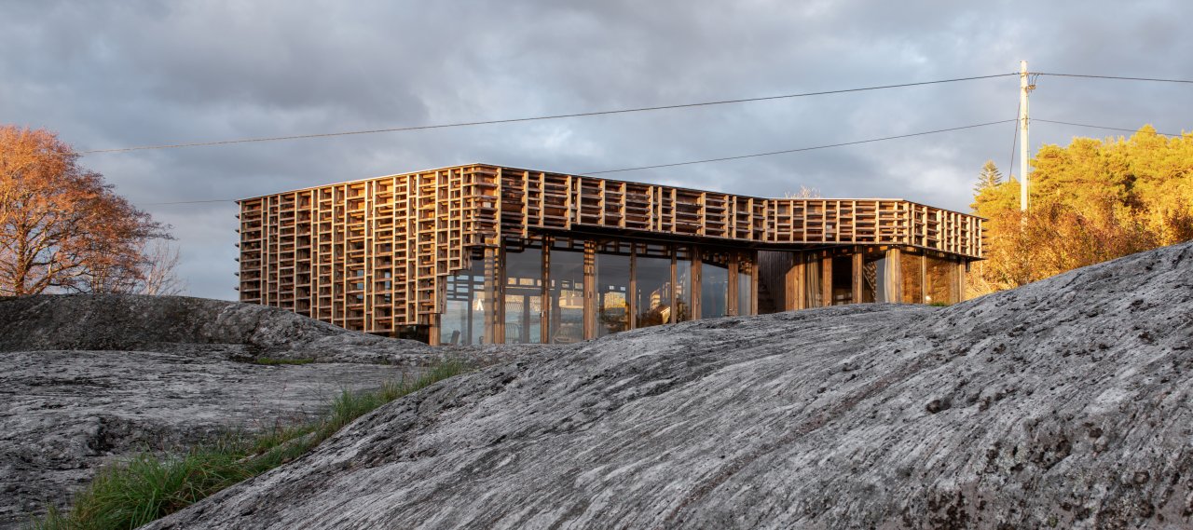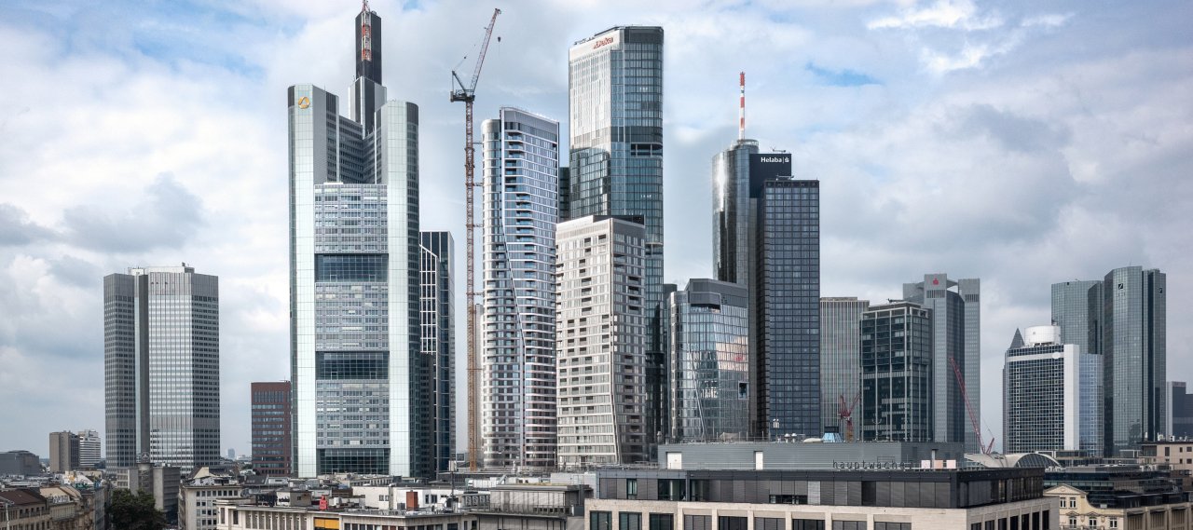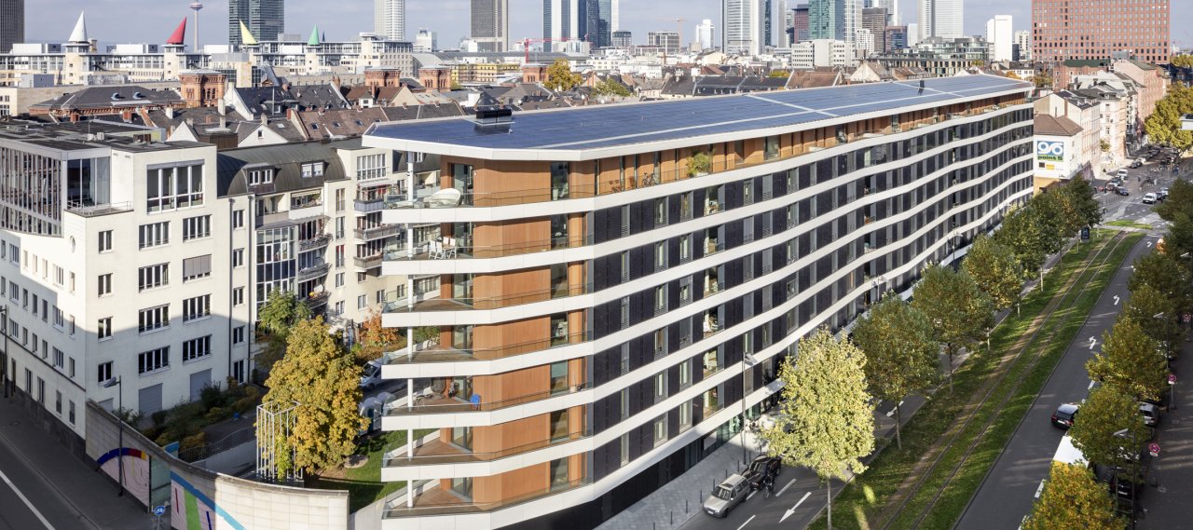
| City, Country | Frankfurt, Germany | |
| Year | 2012–2015 | |
| Client | ABG Frankfurt Holding | |
| Architect | schneider+schumacher, HHS Planer + Architekten | |
| Services | Structural Engineering | |
| Facts | GFA: 11,700 m² | Gross volume: 38,000 m³ | Efficiency House Plus | Competition: 1st prize | |
| Awards | Europäischer Solarpreis 2015, Category: solar architecture and urban development | |
The company ABG Holding Frankfurt has built an eight-storey apartment building in Frankfurt based on the Effizienzhaus Plus energy efficiency standard and in accordance with the requirements specified by the Federal Ministry for Transport, Building and Urban Development (BMVBS).
The building, which is approximately 150 metres long and only 10 metres wide, has 74 rental units ranging from two to four-room apartments.
The building presents both the BMVBS and ABG Holding with a research and presentation object, which provides an example of sustainable building in the context of climate change and Germany’s energy transition. This project aims to test the applicability of the existing PlusEnergy design concept, which has already been used in single-dwelling units, for the first time to a large-scale apartment building in the centre of a major city.
The 150 m long eight-storey apartment building is a concrete structure with a penthouse on the seventh floor. The building has one basement level. A part of the ground floor accommodates parking spaces which are accessible from the street side of the building. Openings were performed in the existing underground garage of the neighbouring building. Due to the connection of the new with the neighbouring building, modifications of the existing structure have been necessary. The façade is designed as a self-supporting timber construction. It is horizontally connected to the floor slabs. Vertical loads are transferred into the slab above the ground floor.
