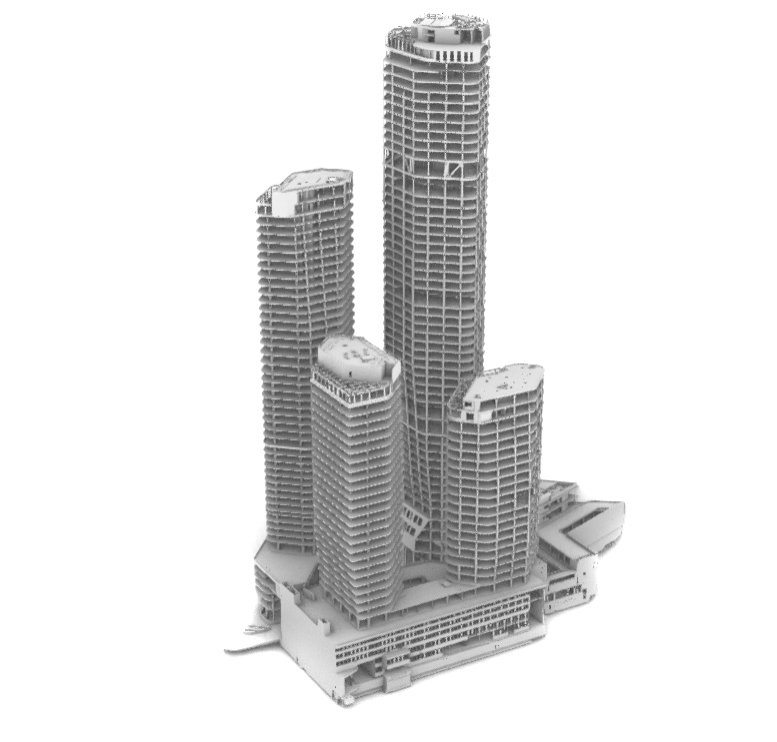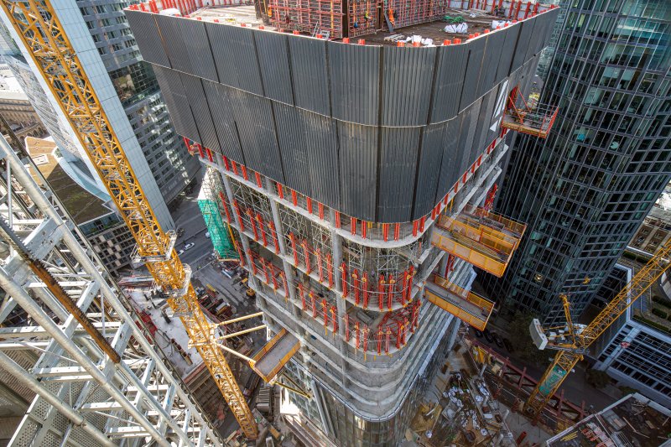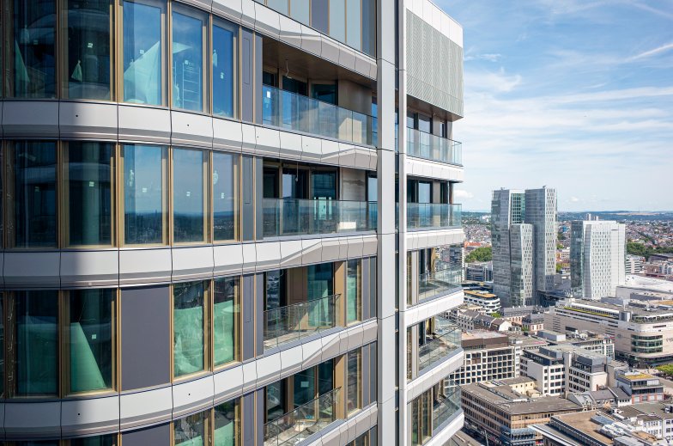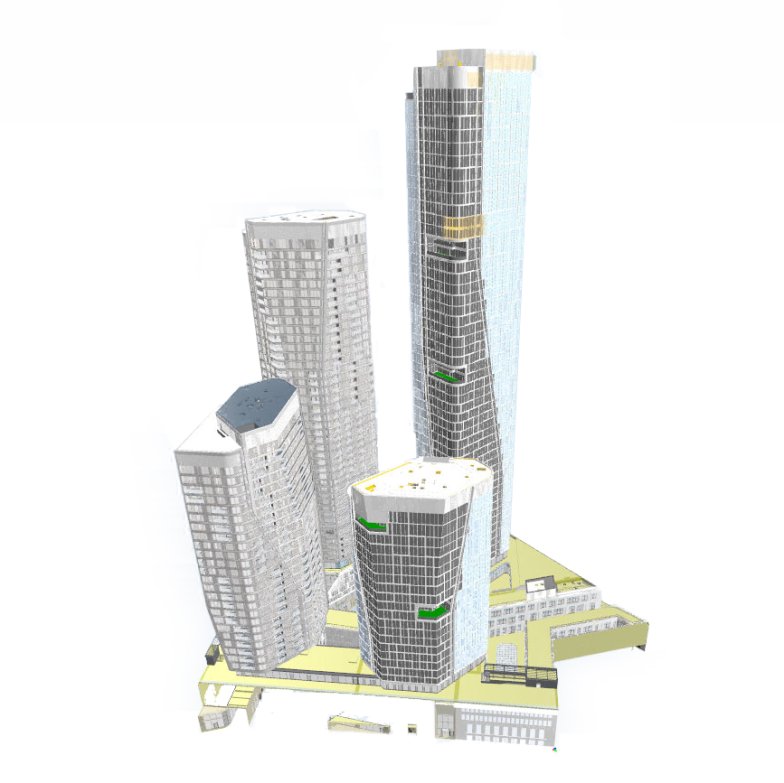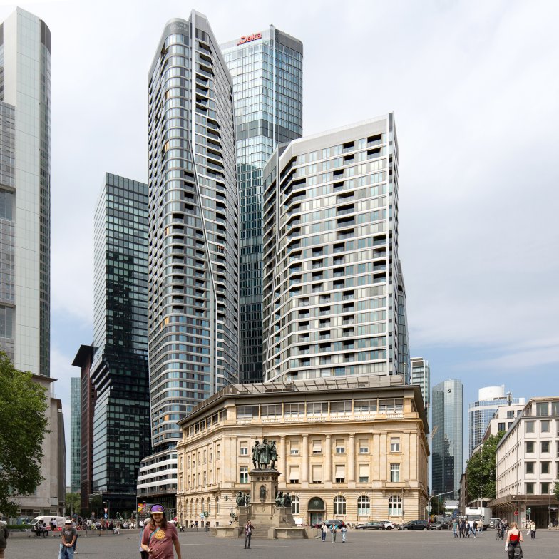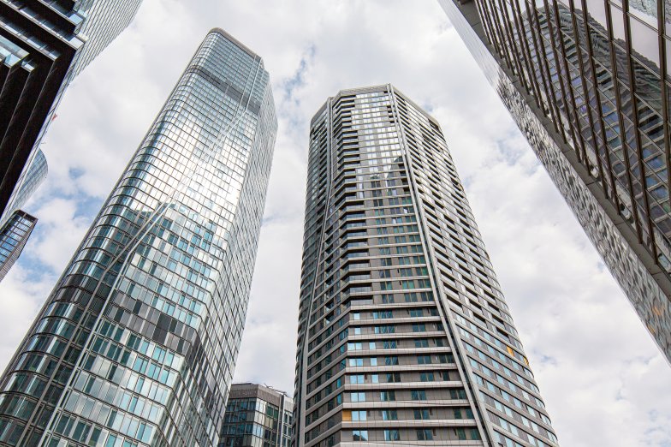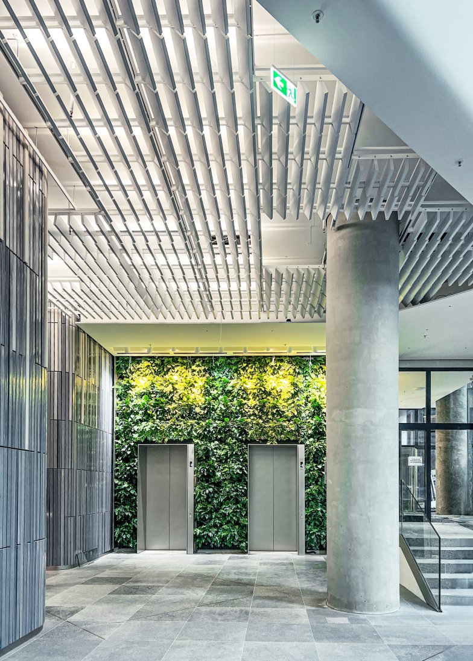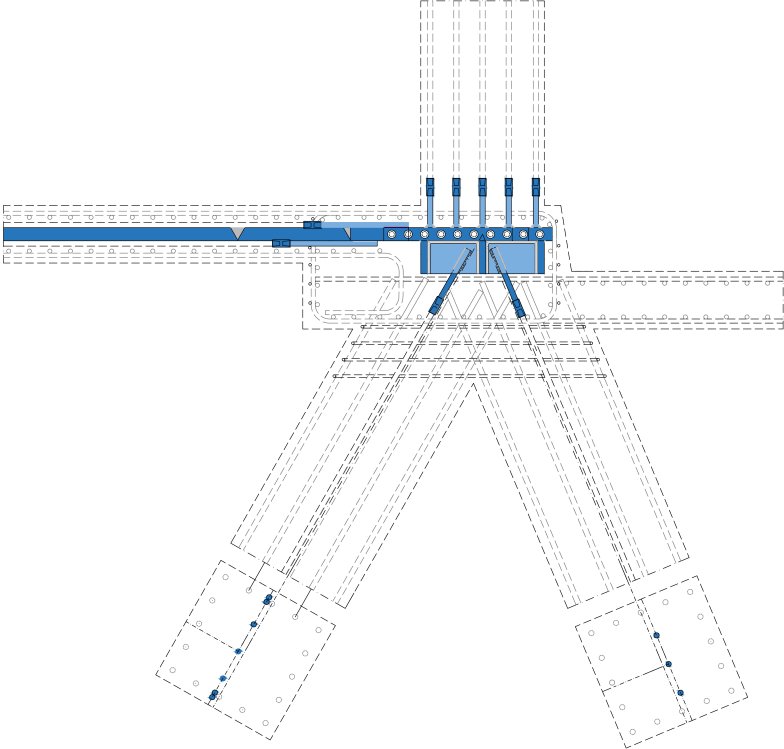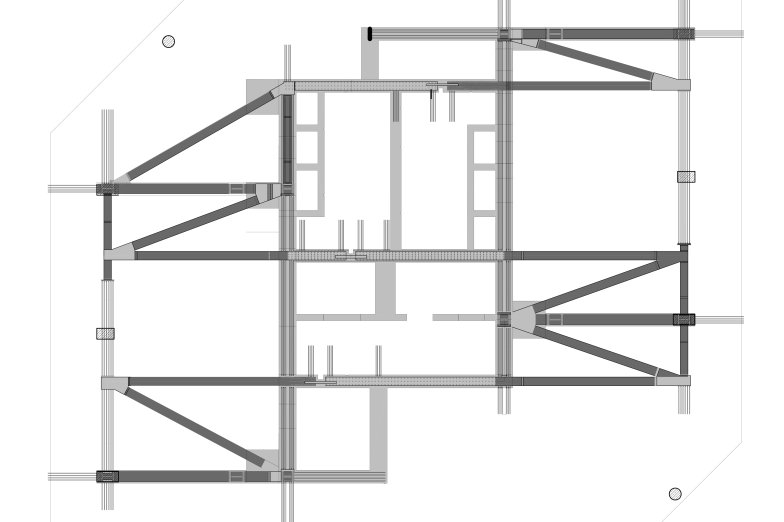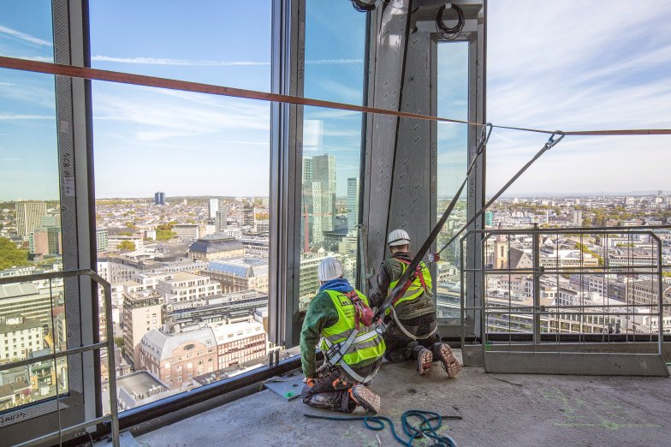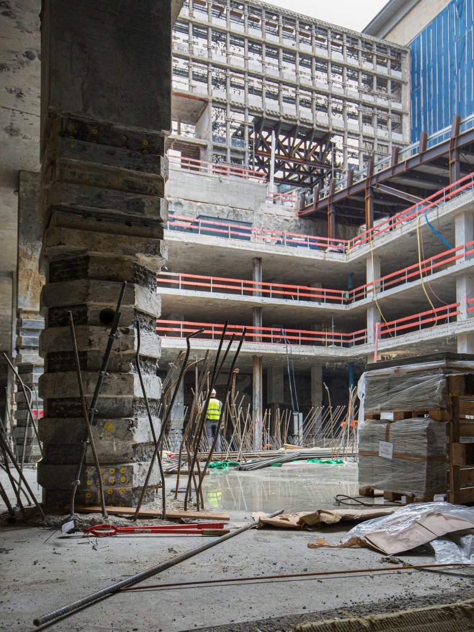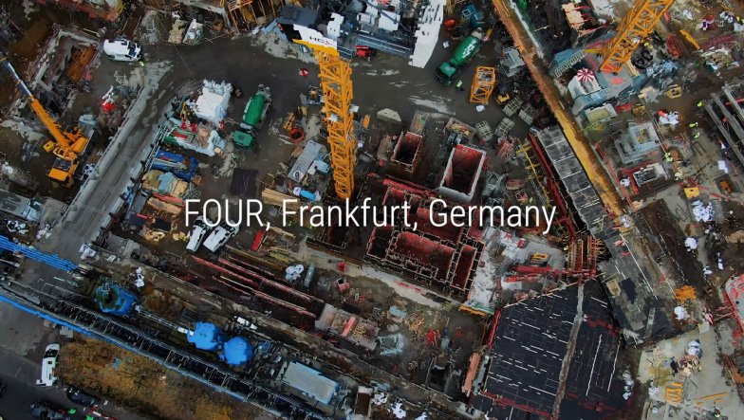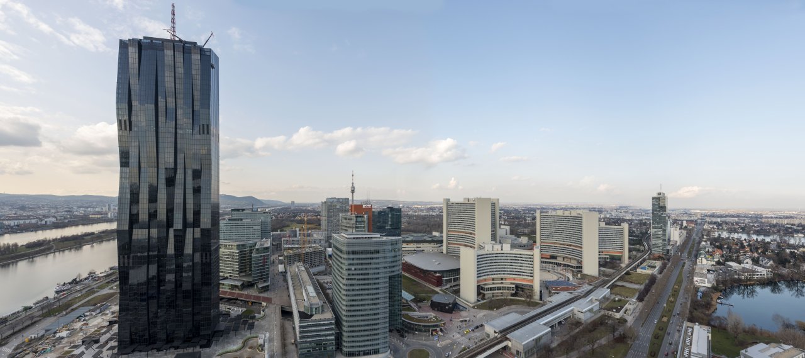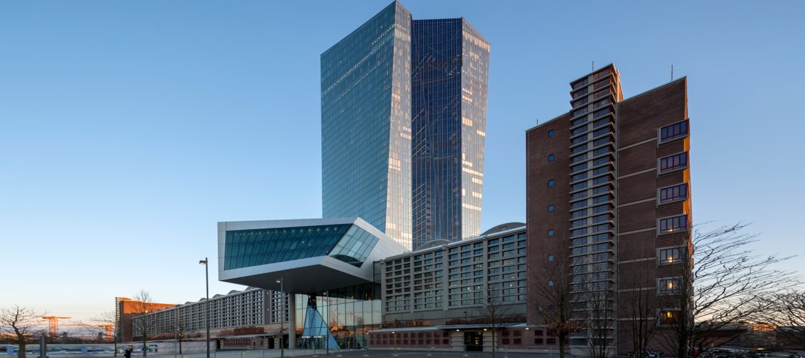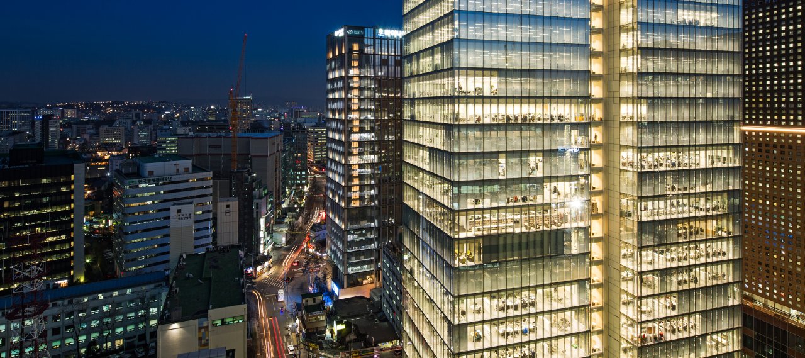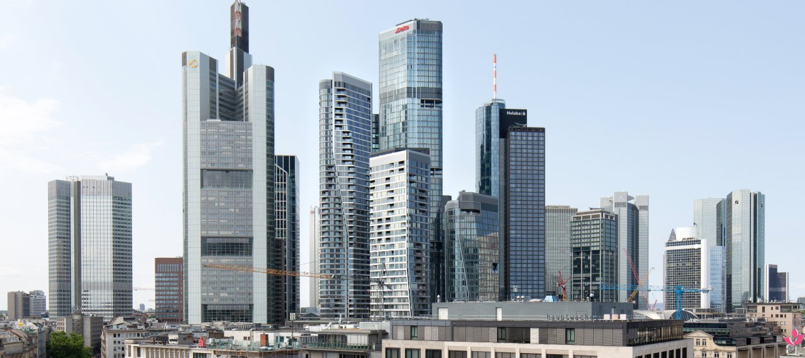
| City, Country | Frankfurt, Germany | |
| Year | since 2017 | |
| Client | Groß & Partner | |
| Architect | UNStudio, HPP Architekten GmbH | |
| Services | Structural Engineering
(in cooperation with Werner Sobek, Frankfurt am Main) |
|
| Facts | GFA: 213,000 m² | Gross volume: 1,152,000 m³ | Height (Main tower): 233 m | Level (Main tower): 59 | Flats: approx. 600 | |
An impressive new ensemble of four high-rise buildings and a shared six-storey podium with an underground car park has been constructed on the former Deutsche Bank site in Frankfurt city centre. The towers are 233 metres (T1), 178 metres (T2), 125 metres (T3) and 105 metres (T4) tall. The topping-out ceremony occurred in September 2023, and some of the towers are either already occupied or in the final stages of completion. Towers T1 and T4 are planned for office use, while T2 and T3 are planned for residential and hotel use. The office space on the top floors of T1 is among the highest in Germany.
The quarter, with around 213,000 sqm of floor space on a site of around 16,000 sqm, is also based on the DGNB's new 'Vertical Cities' usage profile, which considers the special character of a dense high-rise ensemble. Platinum certification is being sought for the pilot project, and a preliminary platinum certificate has already been awarded.
The inner-city location poses particular challenges for the project. For example, the excavation pit was constructed using the capping method. The different requirements for the use of the towers led to different construction methods for the standard storeys: while the shell structure of the residential towers was made of in-situ concrete, the prefabricated construction method proved to be the most economical construction method for the office towers.
