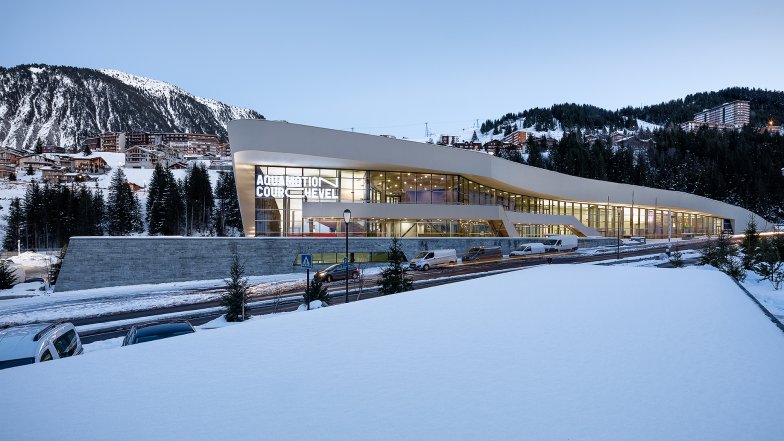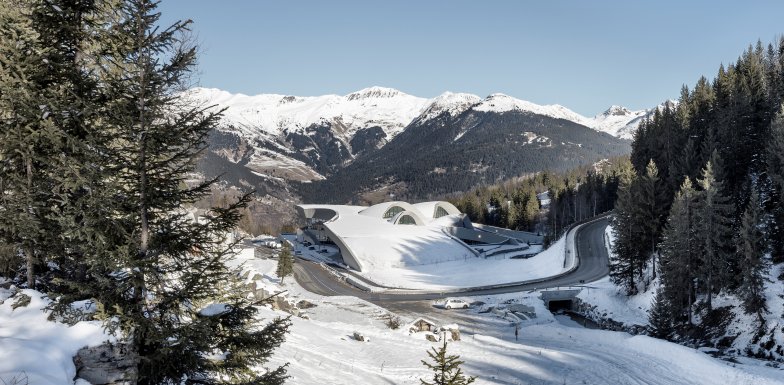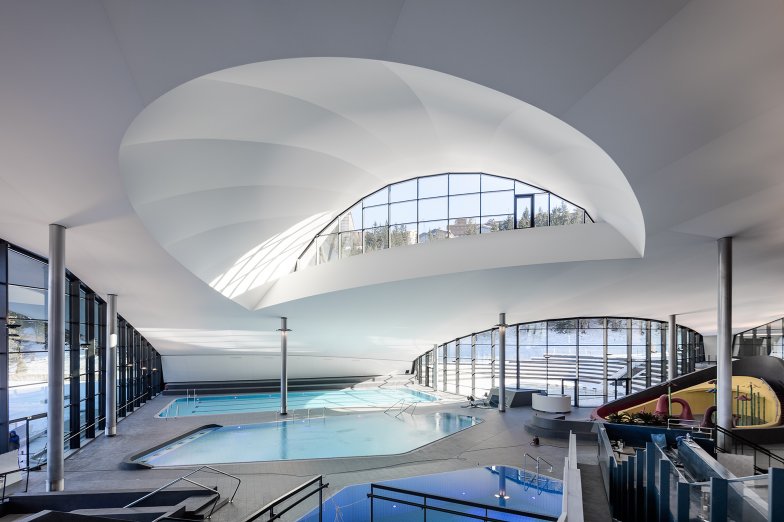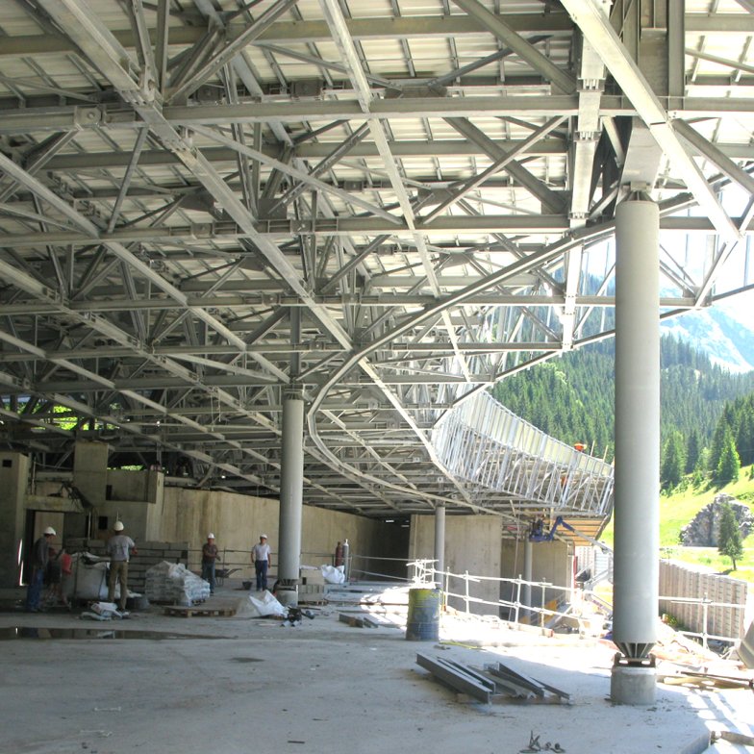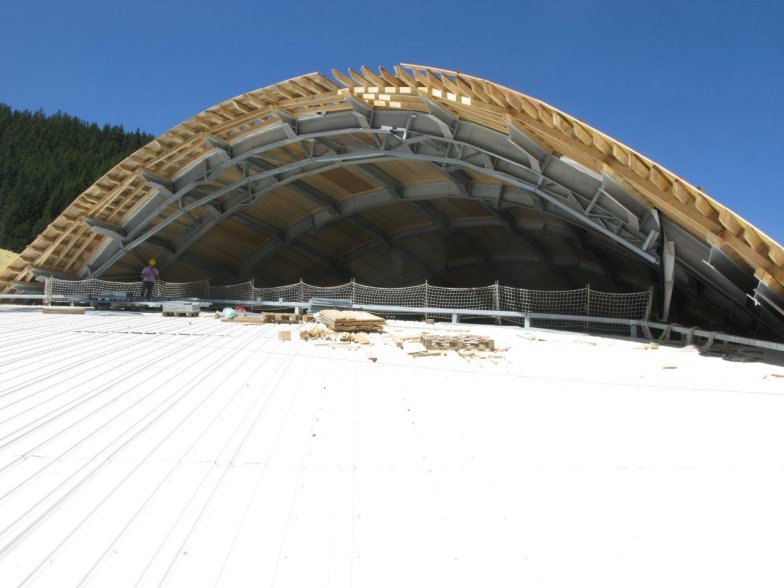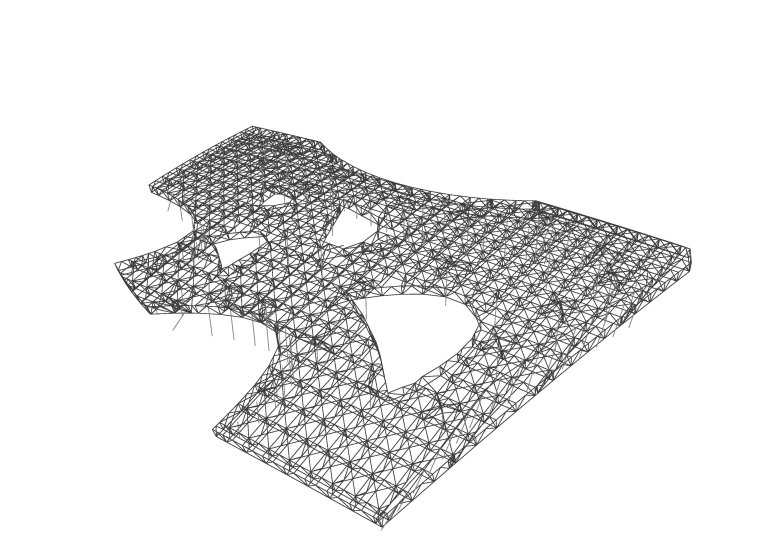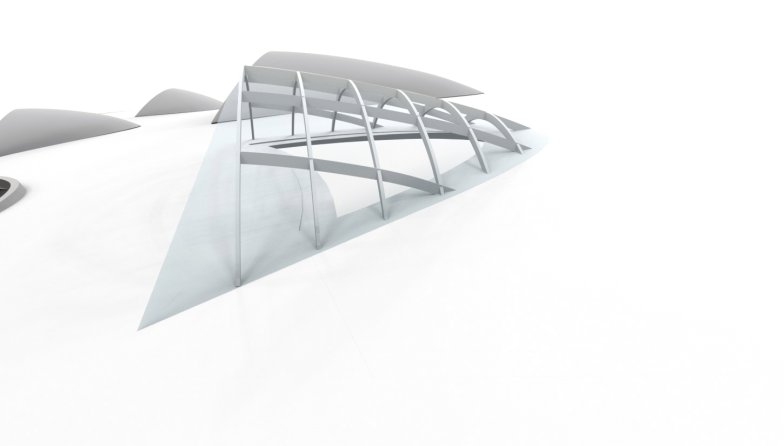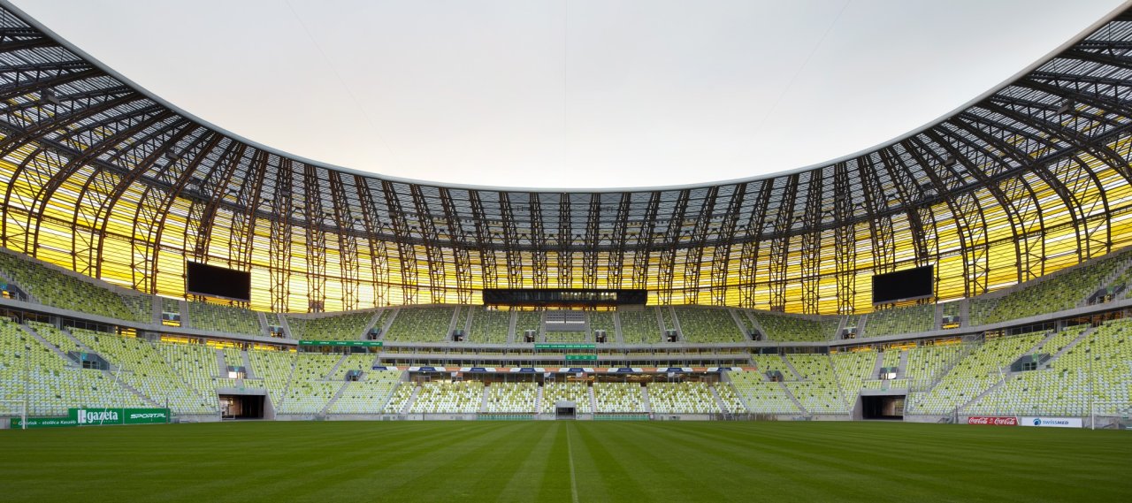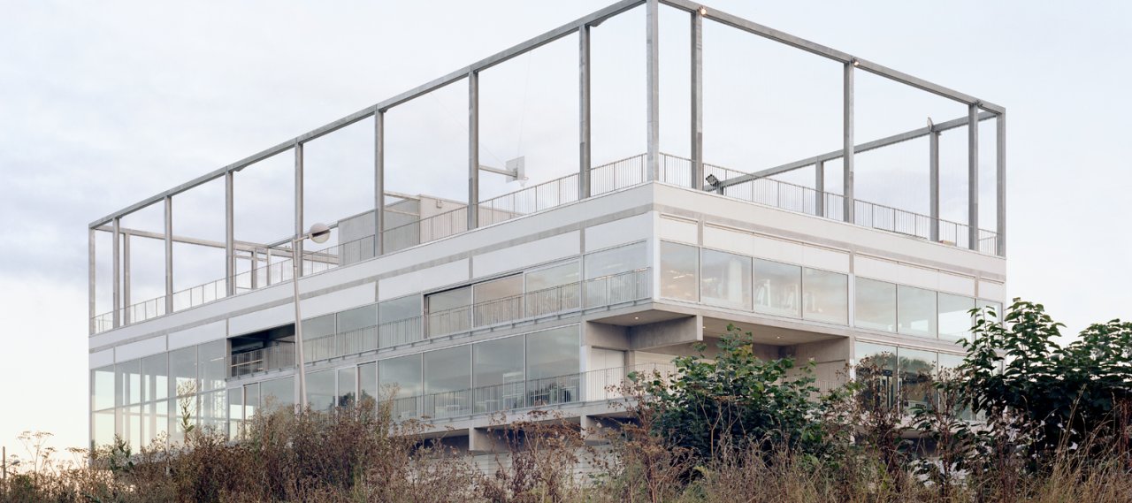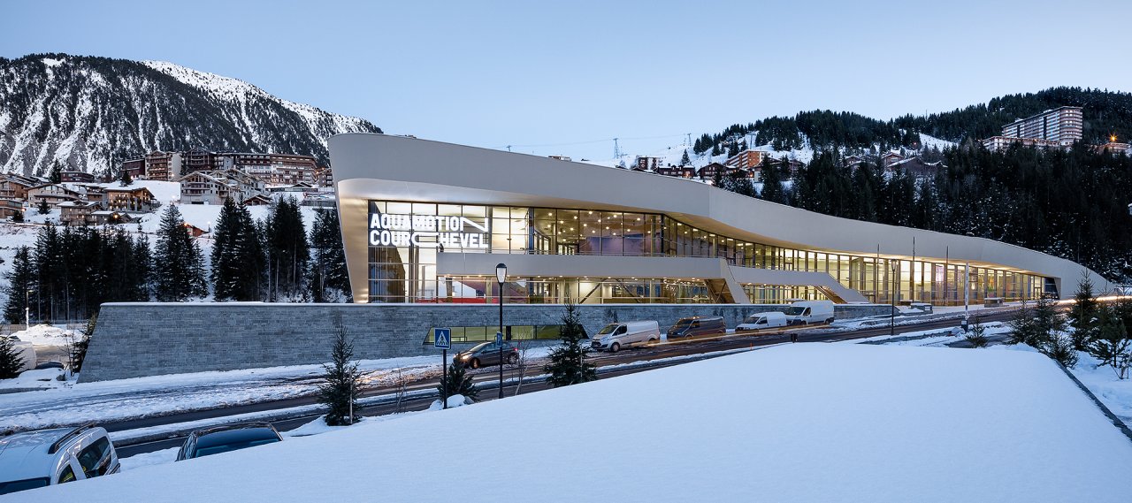
| City, Country | Courchevel, France | |
| Year | 2010–2015 | |
| Client | City of Courchevel | |
| Architect | Auer Weber | |
| Services | Structural Engineering
Steel roof |
|
| Facts | GFA: 17,000 m² | NFA: 9,800 m² | |
| Awards | AIT Award 2016, 2nd prize | |
The Aquatic Center is located in the heart of the urban development at the side of the Grandes Combes at the entrance of the Courchevel resort. For the roofing of this complex structure, the architects provided a large hilly shaped surface that conforms to the existing Gravelle Creek and links the flanking buildings together.
The roof area of 120 x 80 m is supported by a few columns and allows a panoramic view of the landscape. In some areas the roof cantilevers up to 17 m.
The building has to resist snow loads and is located in an earthquake zone.The roof structure is designed as a three dimensional truss with a height of 2 m. The structure is interrupted by four different-sized roof openings, which provide the necessary exposure in the interior. Two pedestrian bridges connect the roof with the neighboring mountain scenery.
