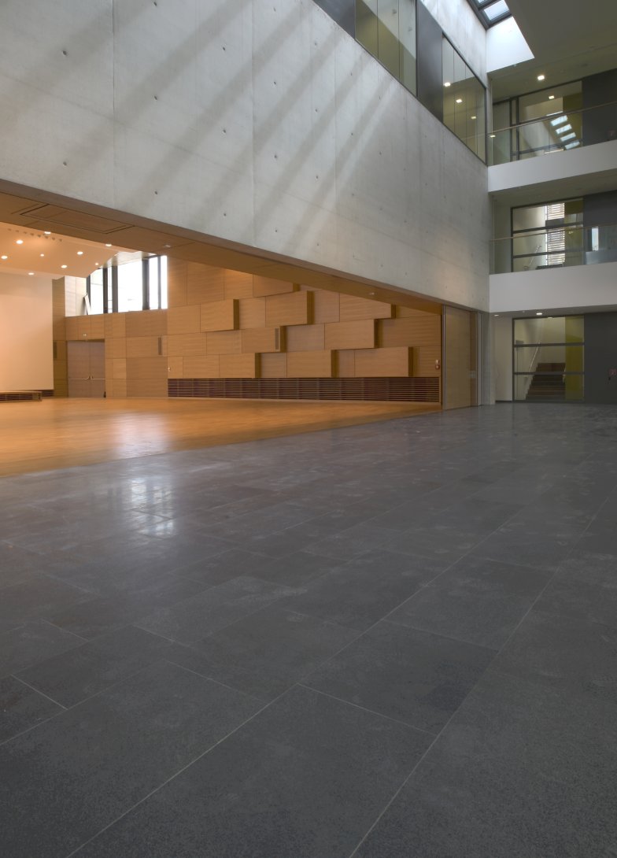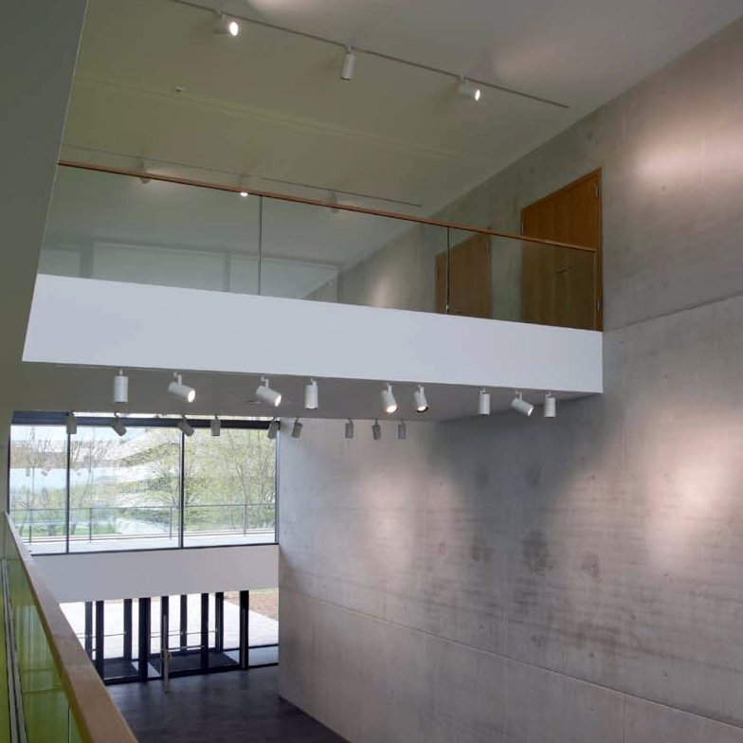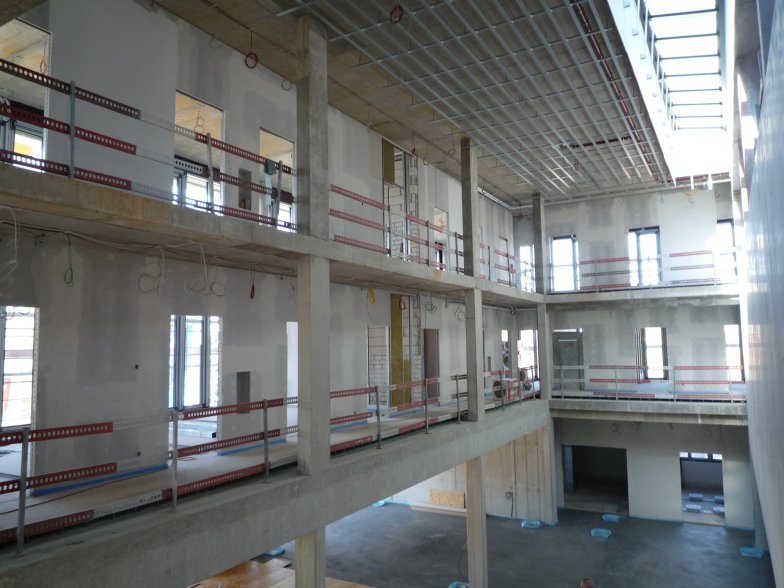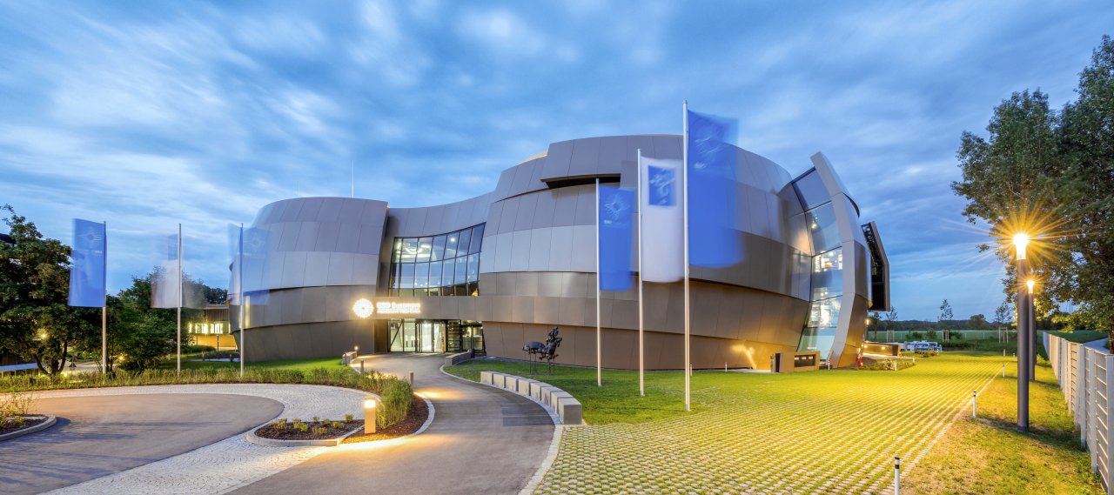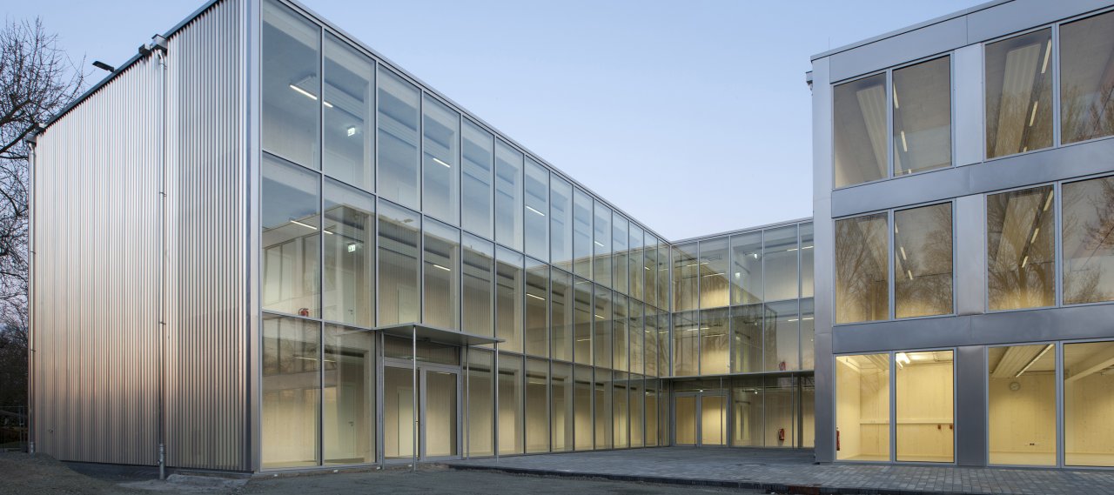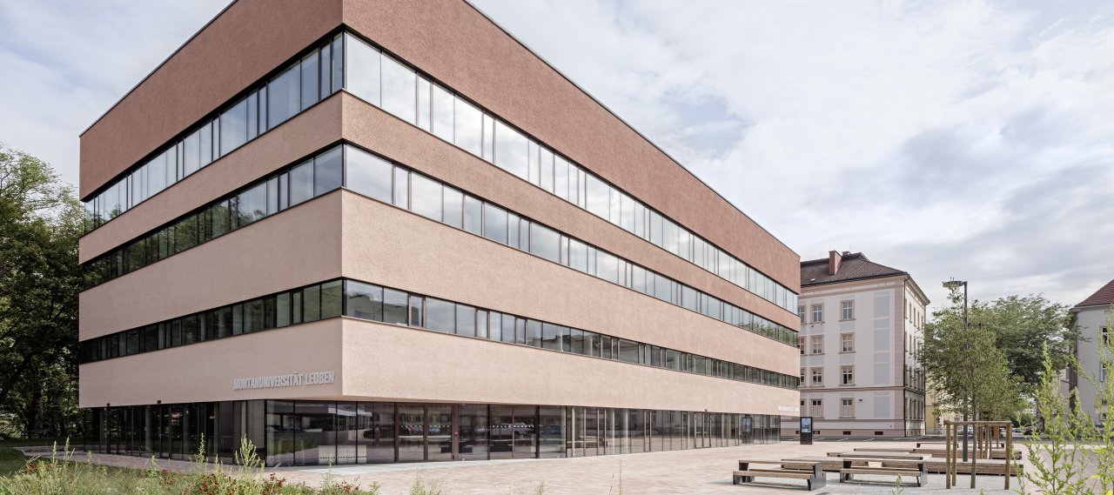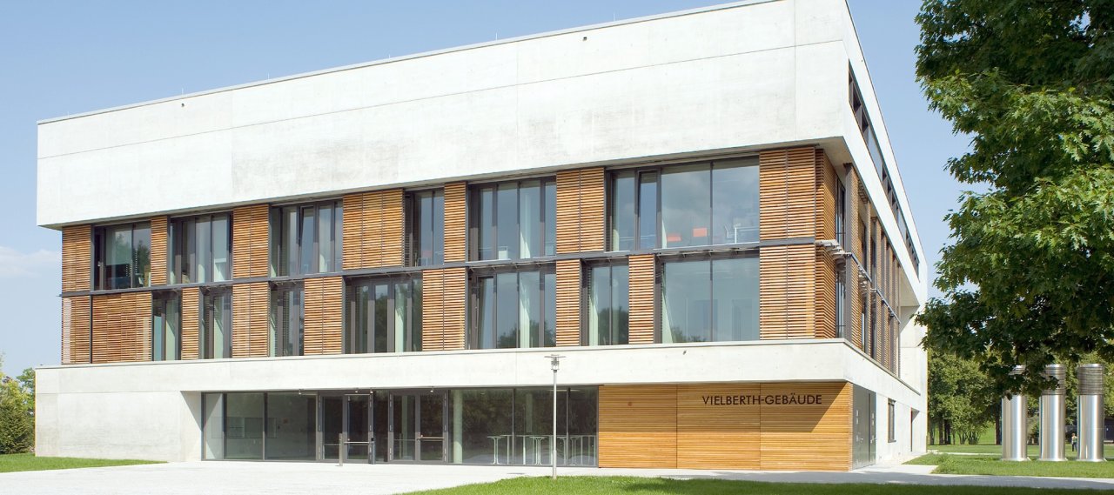
| City, Country | Regensburg, Germany | |
| Year | 2008–2011 | |
| Client | University of Regensburg, Germany | |
| Architect | Ferdinand Heide | |
| Services | Structural Engineering | |
| Facts | GFA: 9,500 m² | NFA: 4,117 m² | Gross volume: 27,865 m³ | Useful area: 4,117 m² | |
| Awards | Deutscher Hochschulbaupreis 2012, 1st prize | |
To accommodate the increasing student numbers at the Regensburg University, the campus was be extended by a 3,946 m² new lecture hall building which will also house the International Real Estate Business School IREBS. Besides the IREBS and two smaller auditoriums a 400 seat assembly hall with adjustable foyer will form the main feature of the new construction.
The new building is a reinforced concrete structure. Gravity loads are carried over the slabs to load bearing columns and walls which will transfer the loads to the foundations at ground and lower levels. The transfer of gravity loads from the long-span assembly hall roof is realized by two intersecting deep beams at the second floor level. Lateral loads are transferred through the concrete flat slabs which act as a diaphragm to shear and core walls. The building has a very favourable volume to envelope ratio therefore fulfilling the stringent requirements for energy efficiency.
