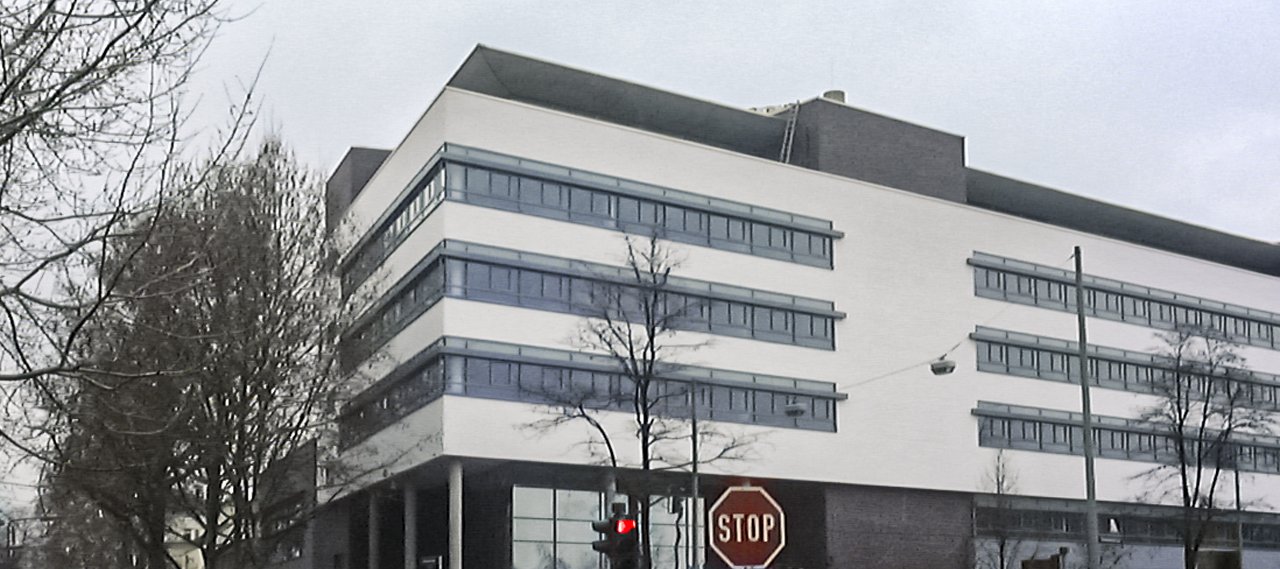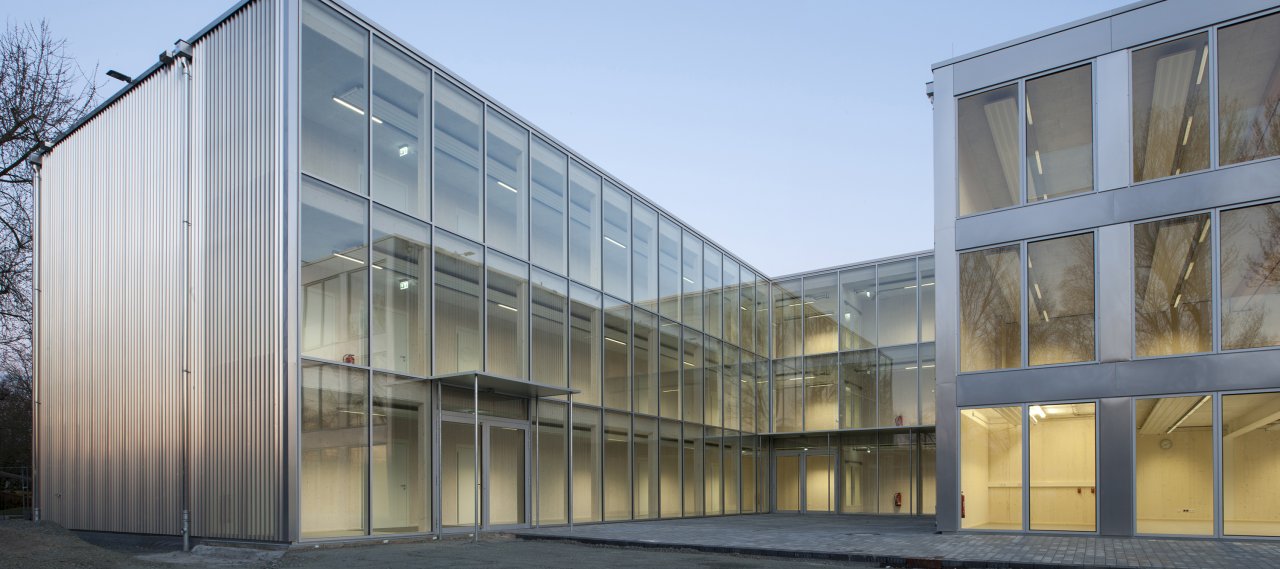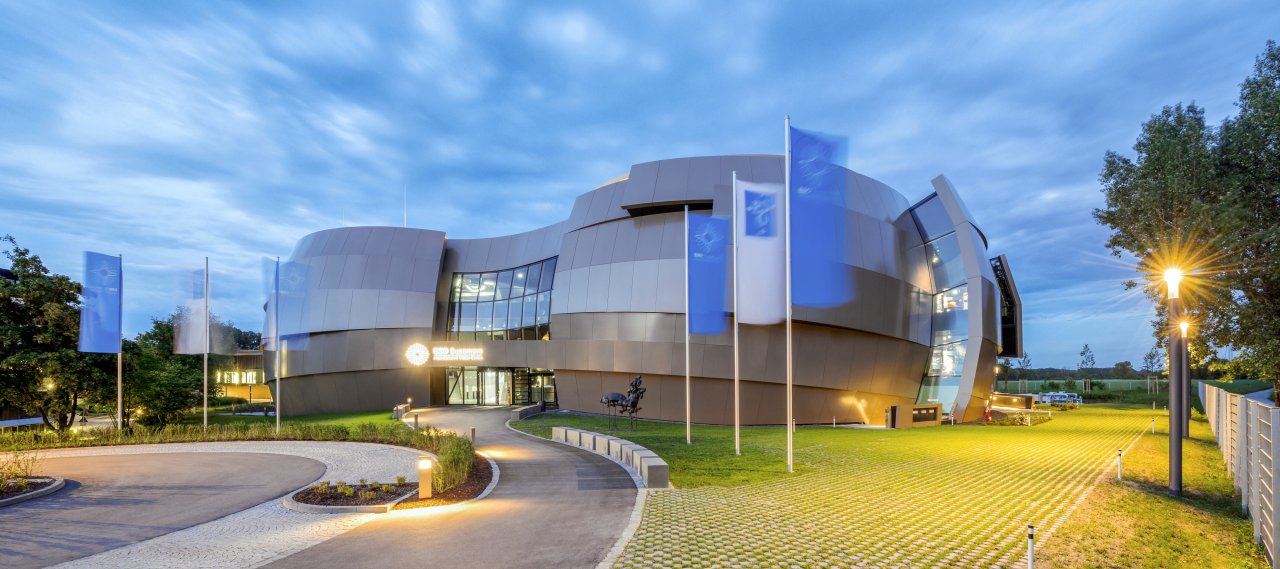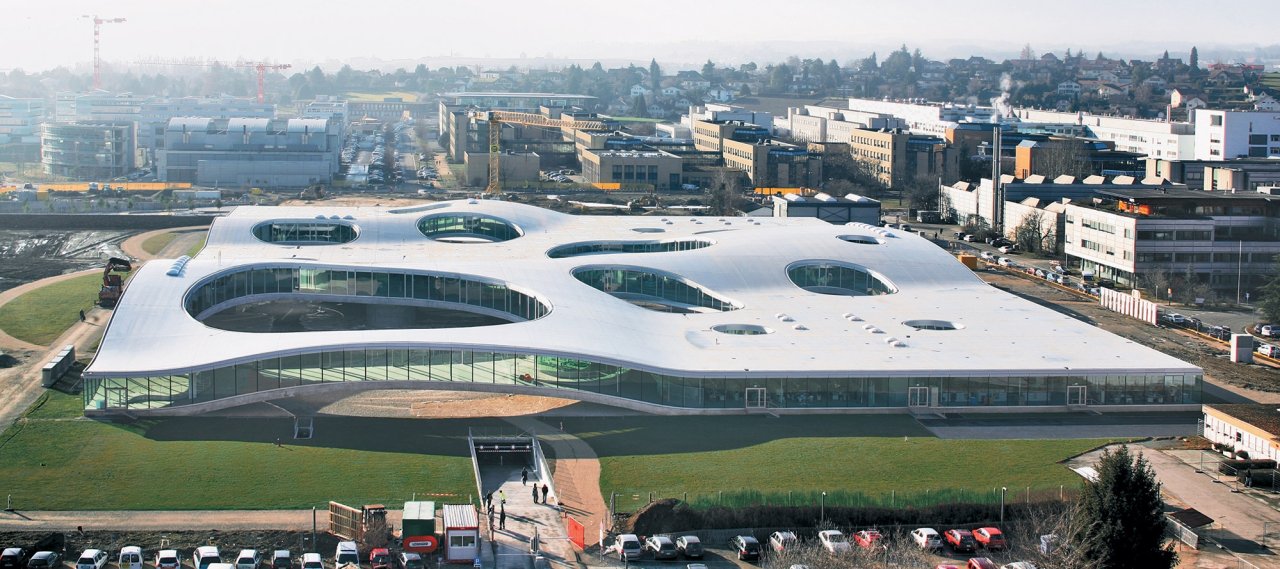
© B+G
| City, Country | Frankfurt, Germany | |
| Year | 1998–2001 | |
| Client | Frankfurt School of Finance | |
| Architect | MOW Architekten | |
| Services | Structural Engineering | |
| Facts | Gross volume: 84,000 m³ | |
The construction of the Banking Academy in the east end of Frankfurt ignited the development of this part of the city around the wholesale market area. In the lower storeys there is a function room and restaurant in addition to seminar rooms and a library. Above is the administration of the Academy.
A green inner courtyard provide teachers and students a space for communication and relaxation.
Education


