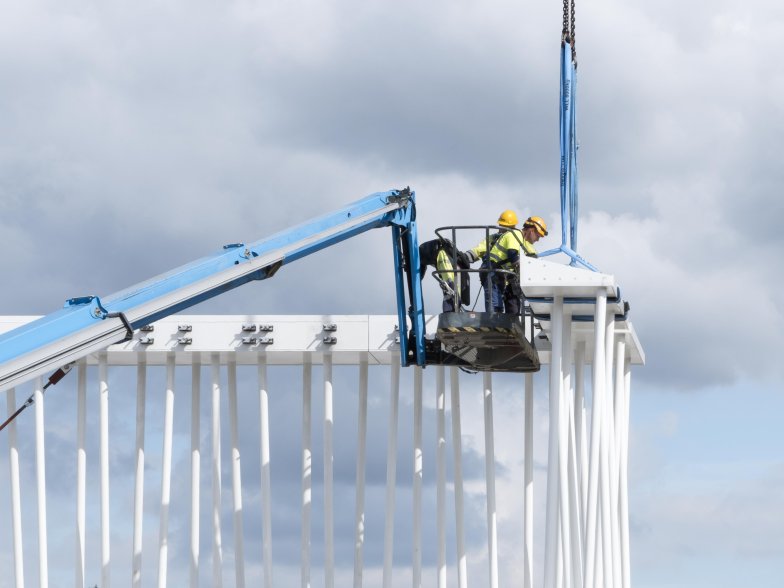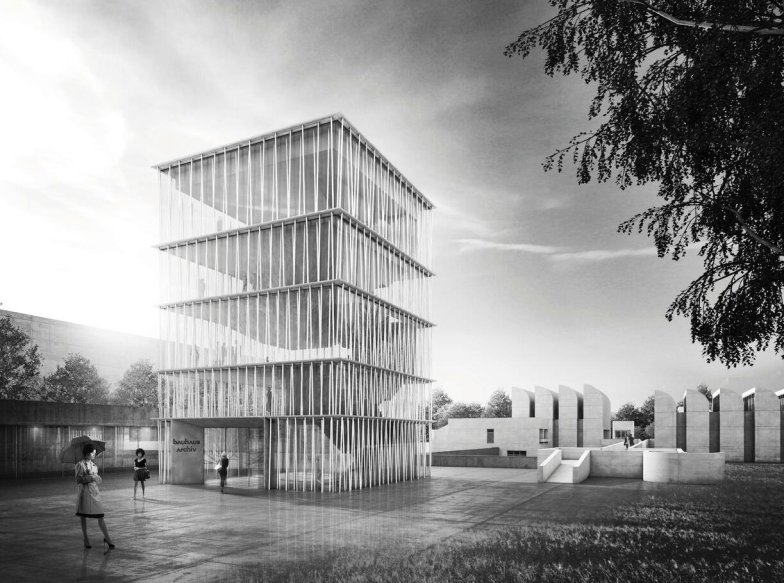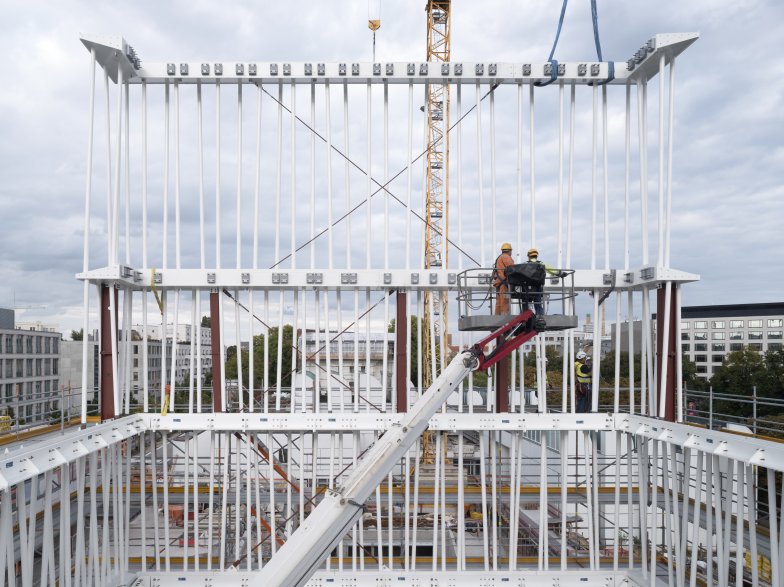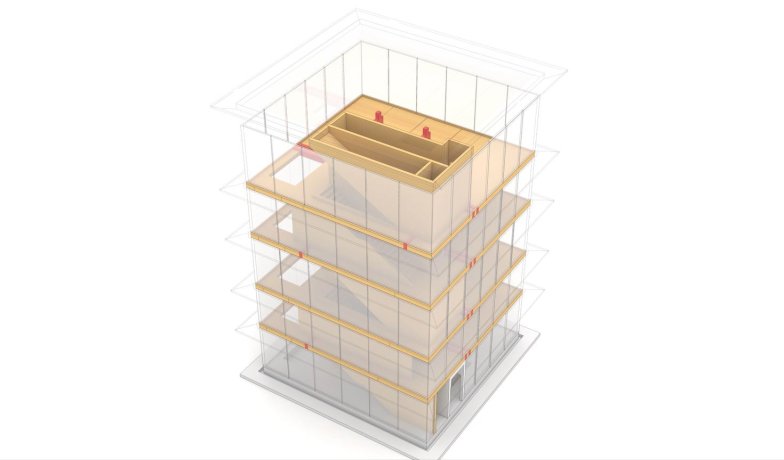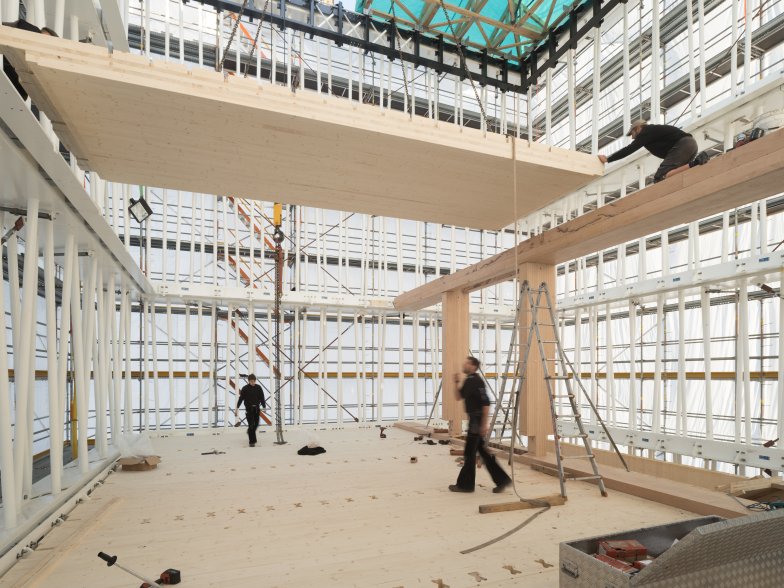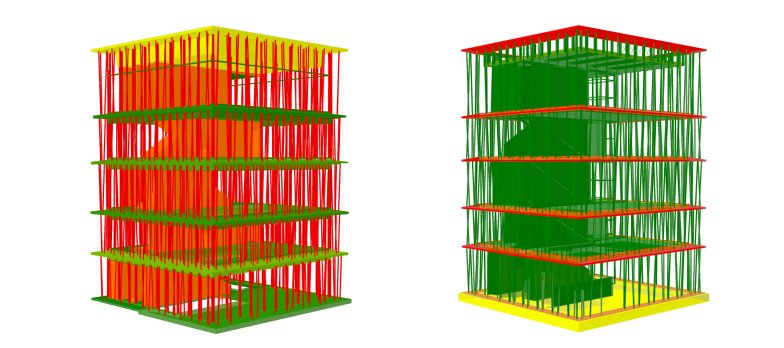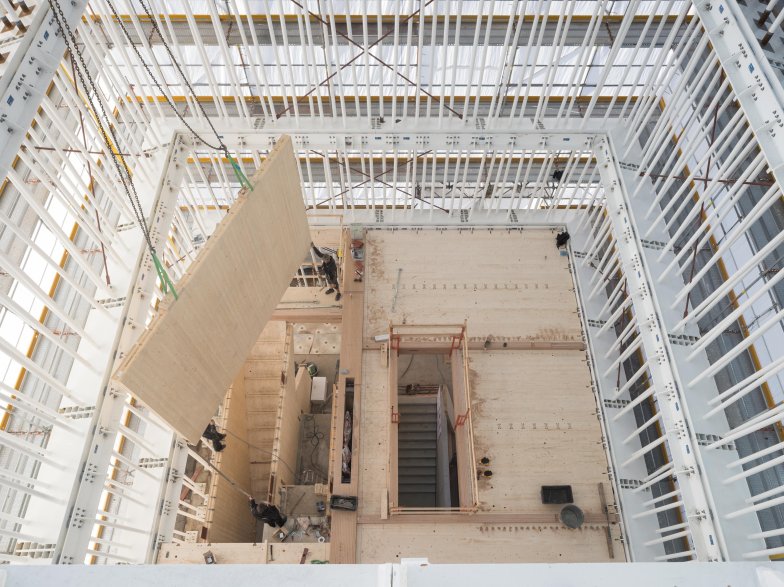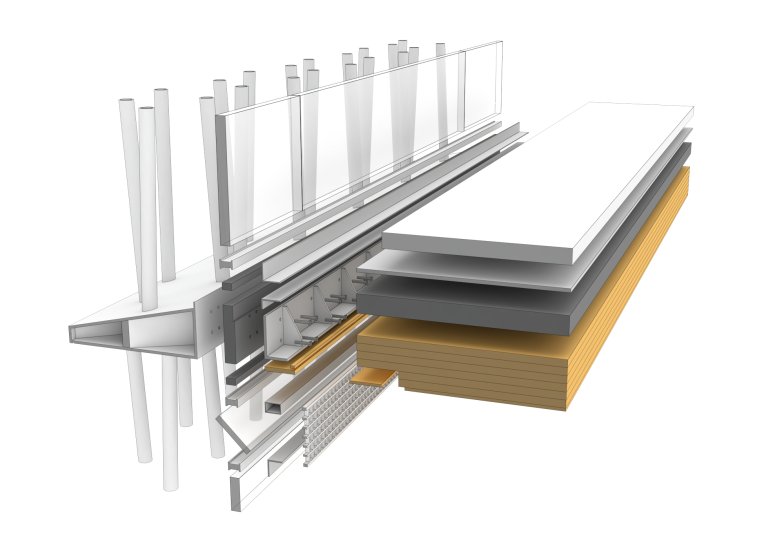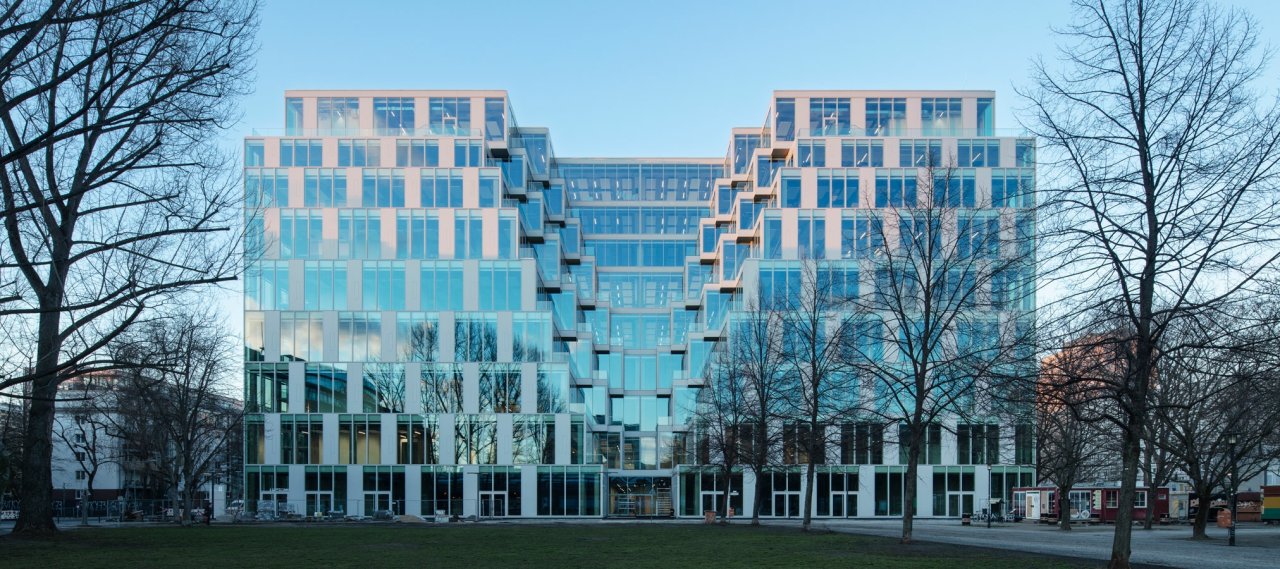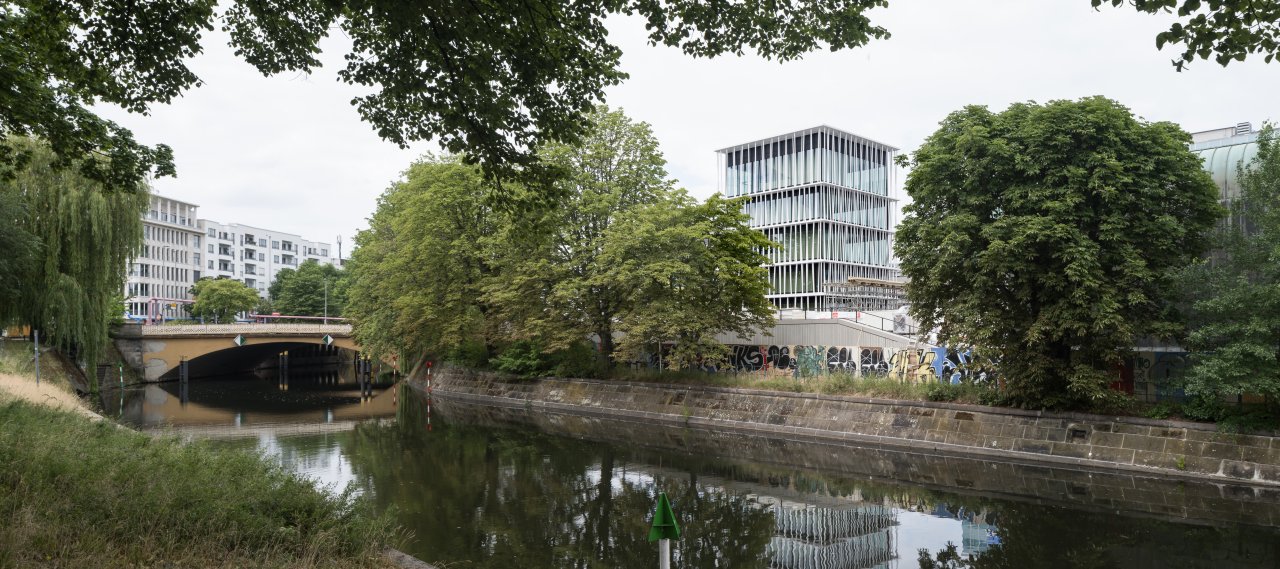
| City, Country | Berlin, Germany | |
| Year | 2019–2025 | |
| Client | State of Berlin | |
| Architect | Staab Architekten | |
| Services | Structural Engineering | |
| Facts | Useful area tower: 4,200 m² | |
| Awards | 10. Österreichischer Stahlbaupreis 2025, 1st prize | |
The 1,900 m² Bauhaus Archive and Museum of Design has been renovated, complying with its status as a listed building and extended by a new building with 4,200 m² of floor space. The five-storey, filigree tower is built on the forecourt of the Bauhaus Archive, serving as the main entrance to the museum. It houses all the museum's public services, forming the centre of the extension. The museum's foyer is arranged as a one-storey block around an inner courtyard that connects the extension areas with the existing building. The design makes use of the difference in level between the street and the entrance to the Bauhaus Archive, arranging the new exhibition spaces on a basement level beneath the forecourt.
The tower building with its five floors above ground is planned as a hybrid construction in steel and timber. Between 112 and 156 thin steel columns are arranged in a dense grid around an almost square ground plan for each storey. The columns are located outside the façade, slightly inclined and offset each other. On each floor, they connect to a trapezoidal box girder on the outside and run parallel to the façade. Inside the building, the floor slabs rest on beech girders and on the outside steel box beam on the façade side. In addition, an escape staircase is inside the tower and is also planned as a timber construction.
