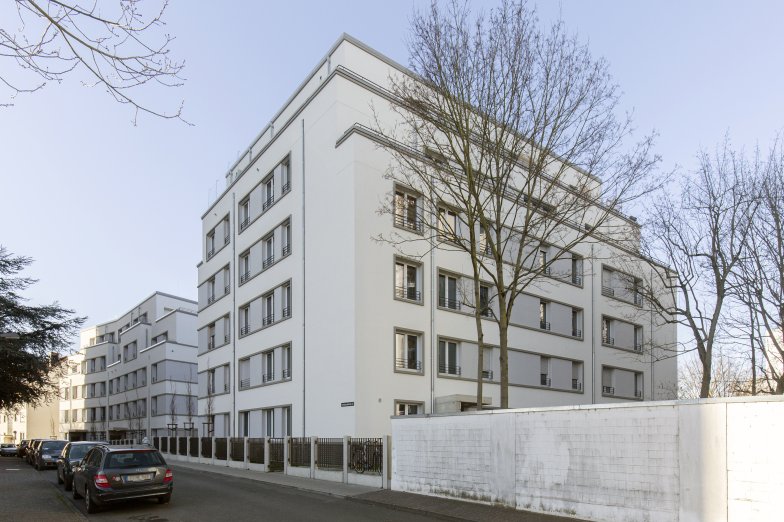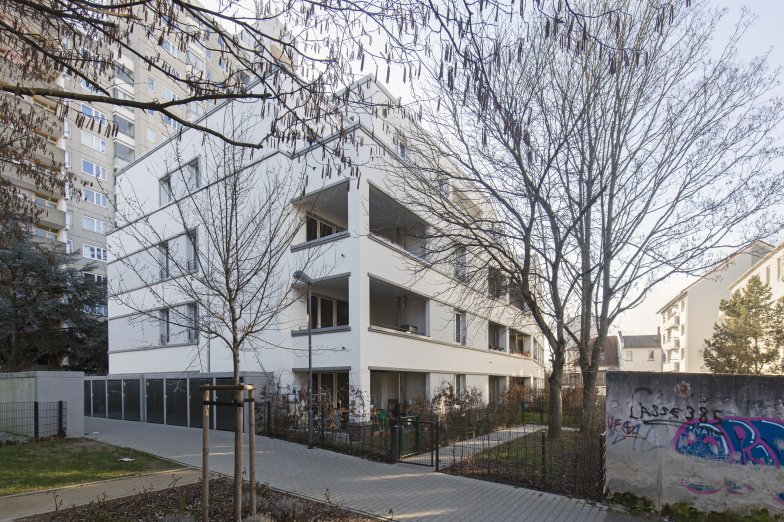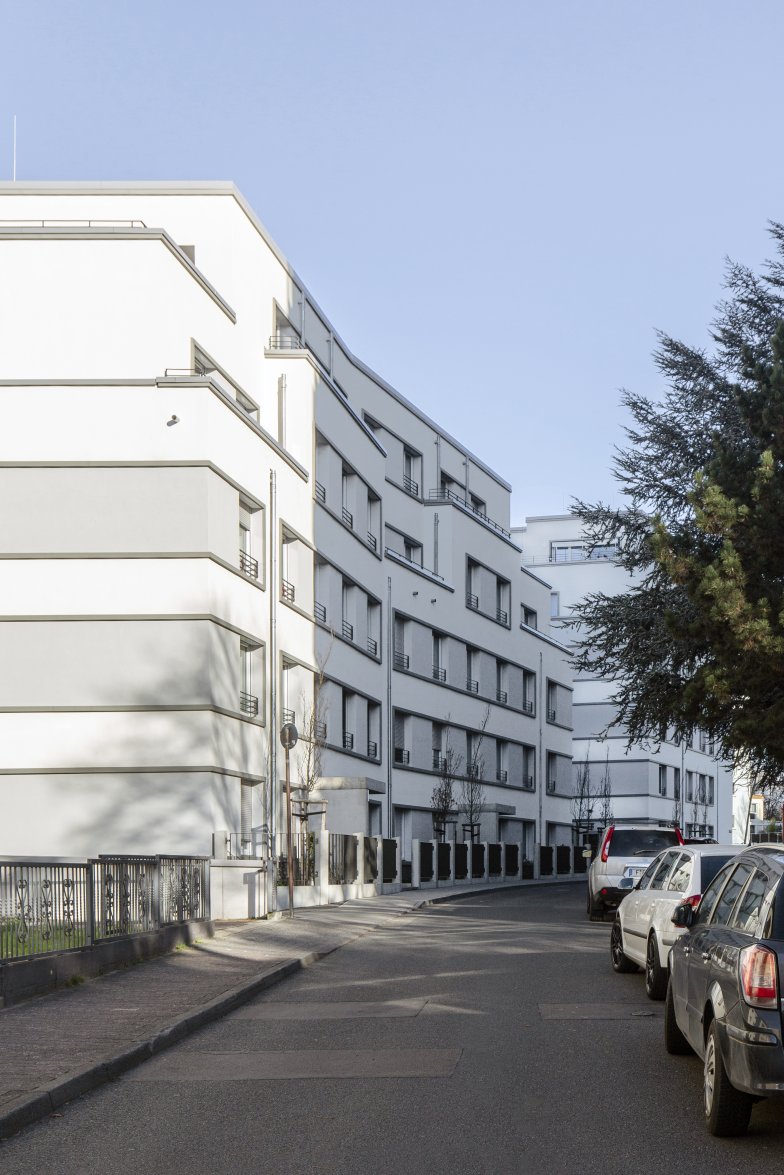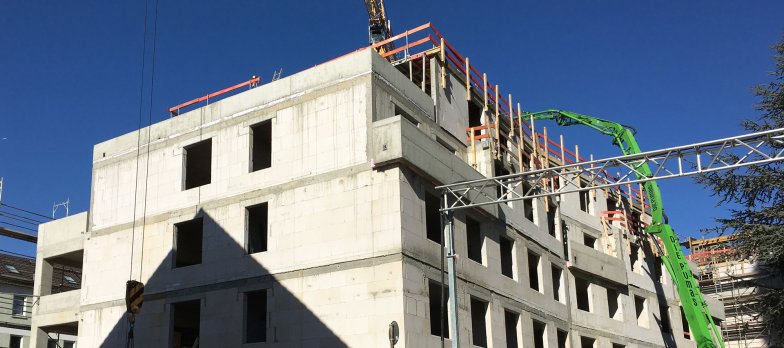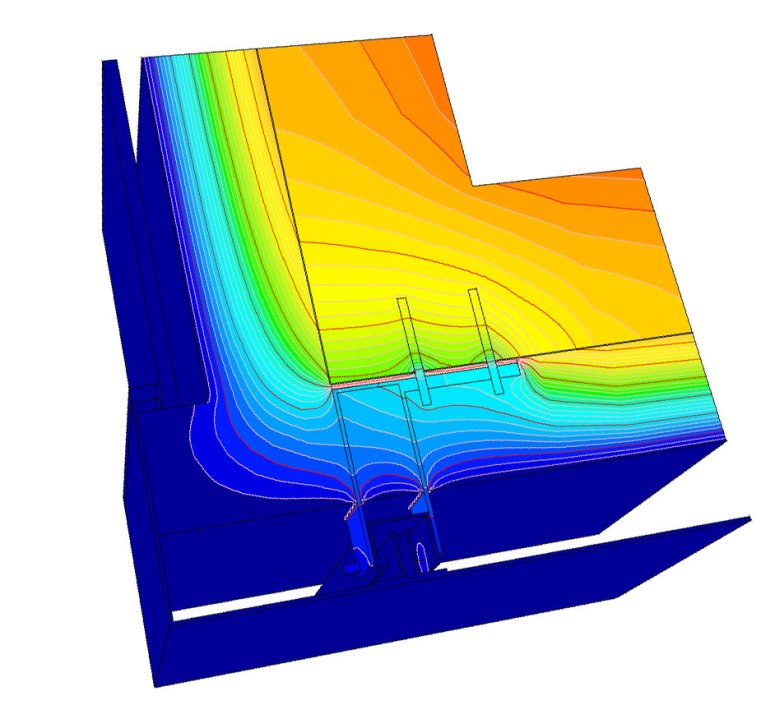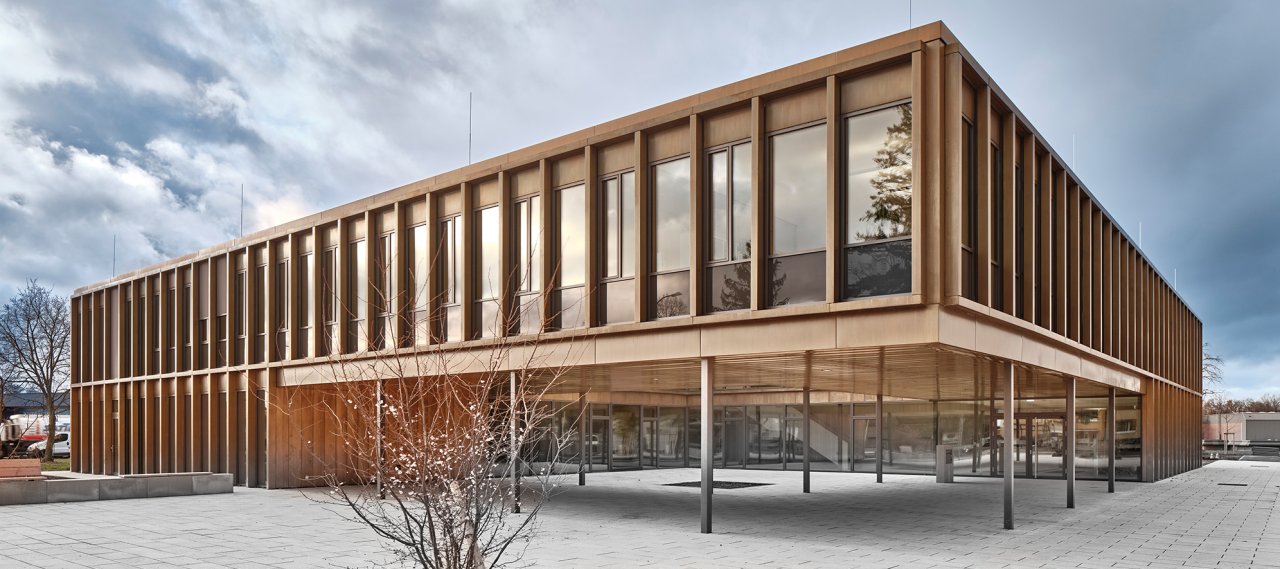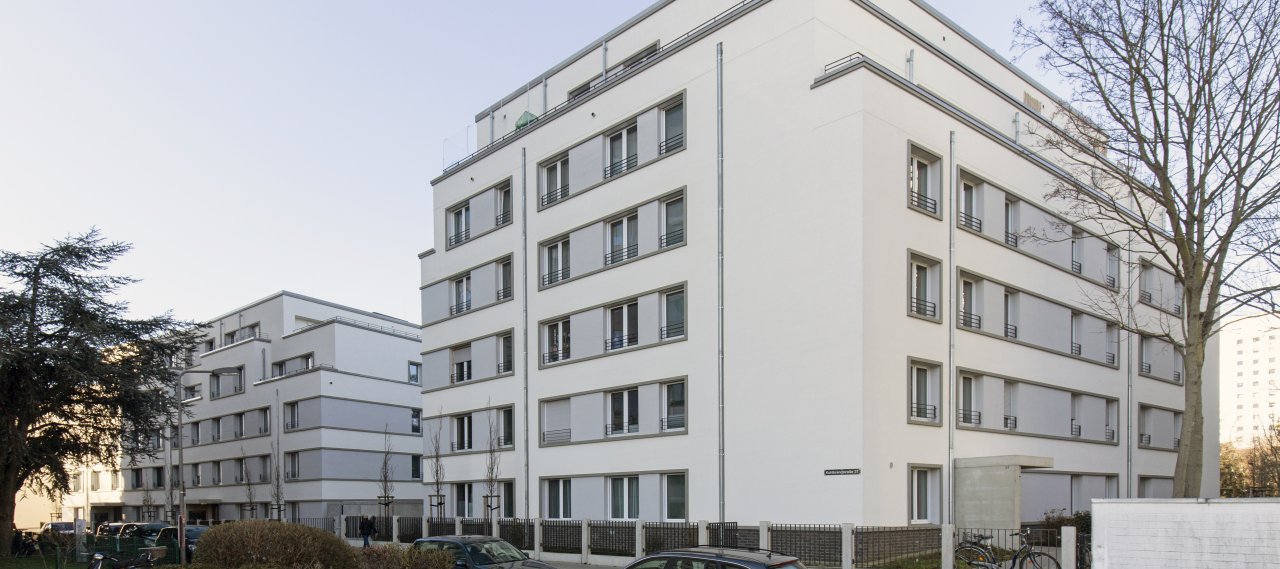
© B+G
| City, Country | Frankfurt, Germany | |
| Year | 2016–2020 | |
| Client | ABG Frankfurt Holding | |
| Architect | Karl Dudler Architekt | |
| Services | Structural Engineering Building Physics Fire Engineering |
|
| Facts | GFA: 6,911 m² | |
The new buildings of ABG Frankfurt Holding GmbH and Wohnheim GmbH consist of two four-storey residential buildings. The top floors are designed with staggered storeys. The basement is used as a shared underground car park. Both buildings are constructed with reinforced concrete and designed as passive houses.
Fire Engineering
Residential
