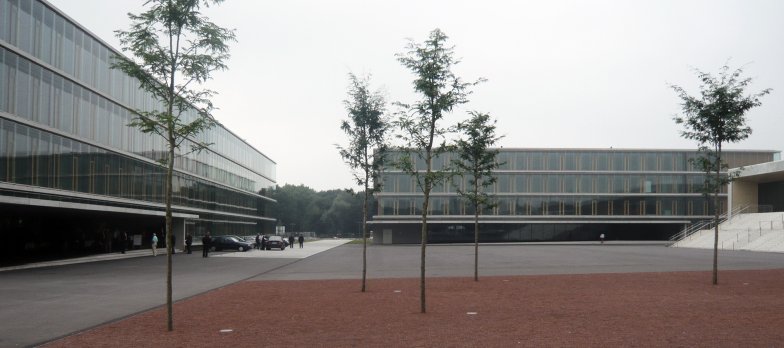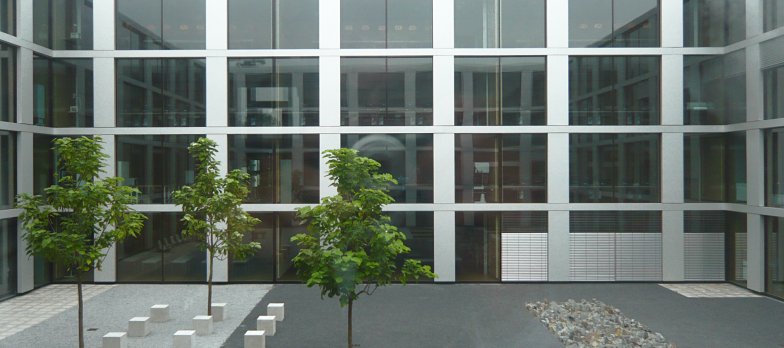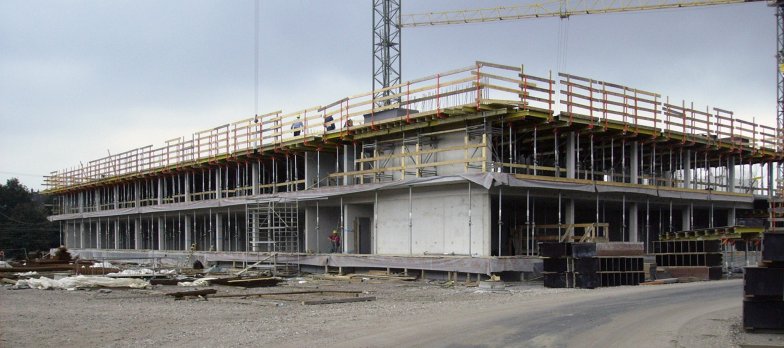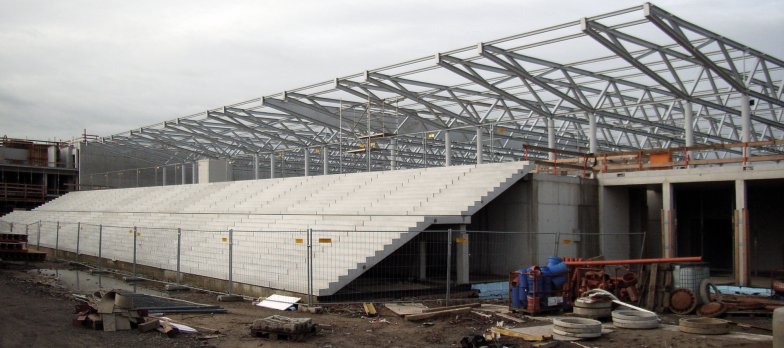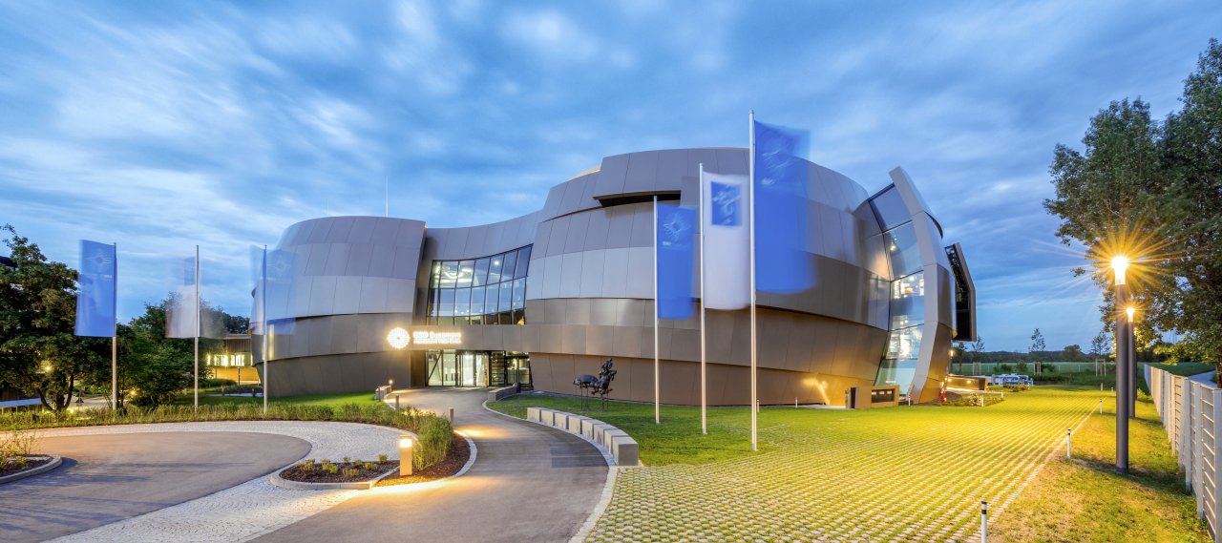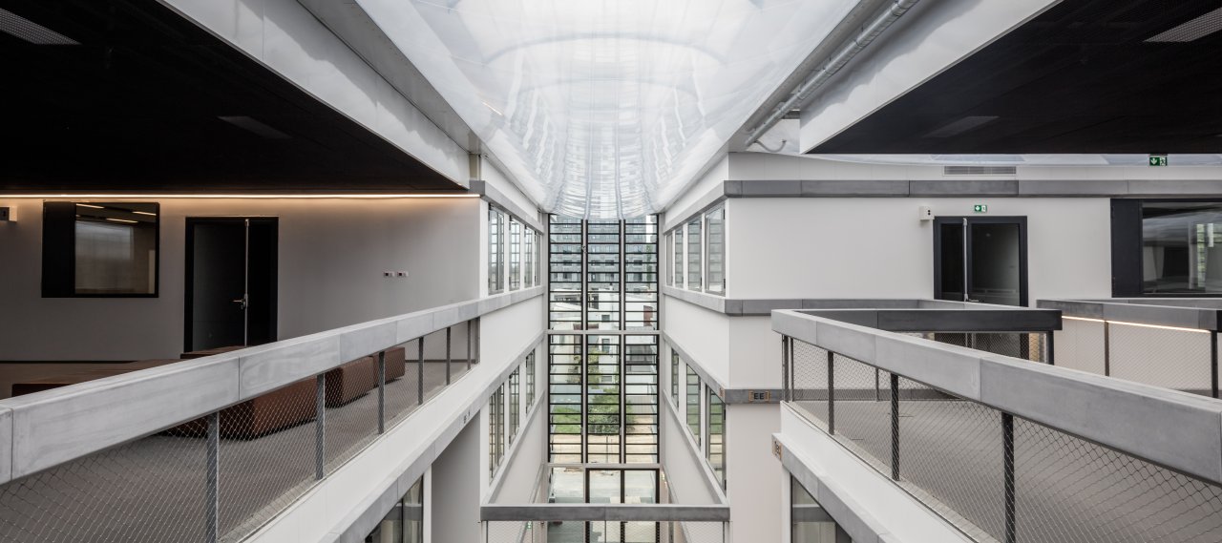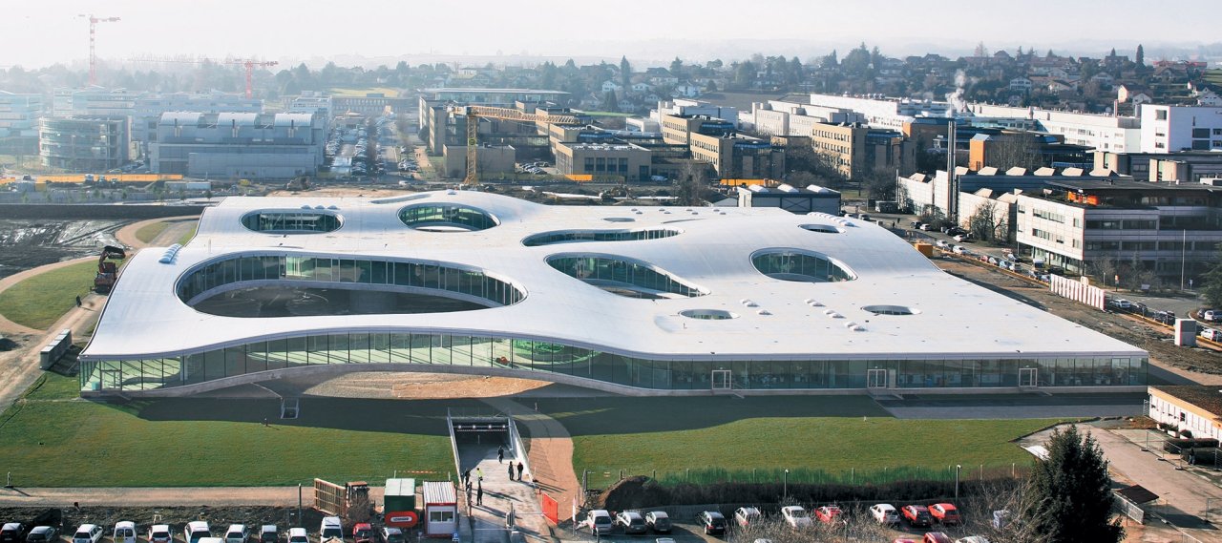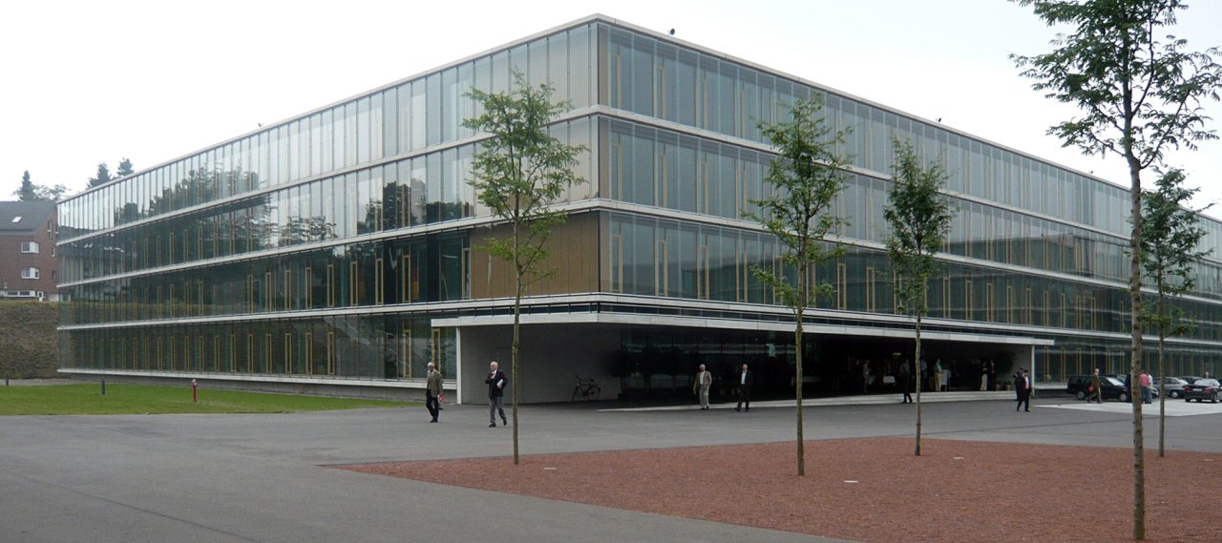
| City, Country | Recklinghausen, Germany | |
| Year | 2003–2008 | |
| Client | district of Recklinghausen | |
| Architect | Scholl Architekten | |
| Services | Structural Engineering | |
| Facts | GFA total: 36,400 m² - Gross volume area Sportshall: 4.400 m² | Gross volume: 133,000 m³ | Low energy standard | |
The choice of location for the new building of the vocational training schools was closely connected with the urban planning upgrading of the environment, the connection of the eastern part of the city with the centre and the renewal of infrastructure. The former mine of Blumenthal 3/4 has once again become part of the city through use as a school campus.
To meet the various requirements and conditions, an integrated building and free space concept had to be developed. Two organizationally independent vocational schools with 32,000 m² combined gross floor area are assigned to be two self-contained buildings. Both are unmistakably designed with the same roots but at the same time are of quite different characters. The sports hall with 4,400 m² gross floor area is also a separate building, but with its own special tectonics. It is also intended for public use. Existing green areas are designed to be a continuous green area as a result of the renewal of the mining area.
