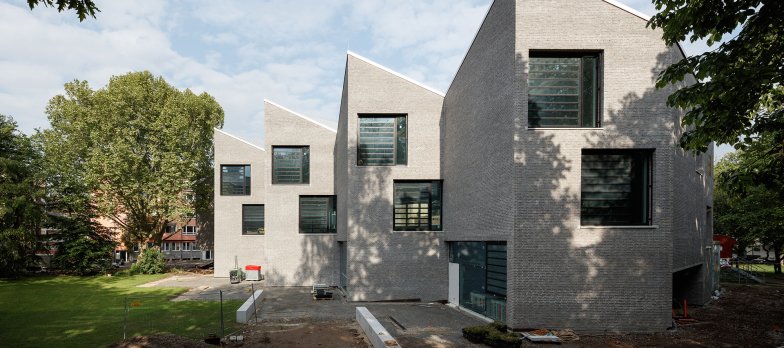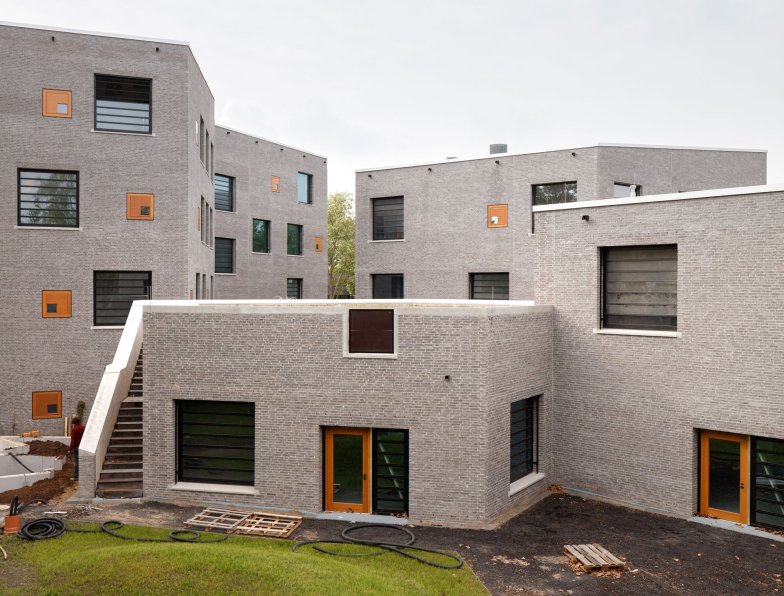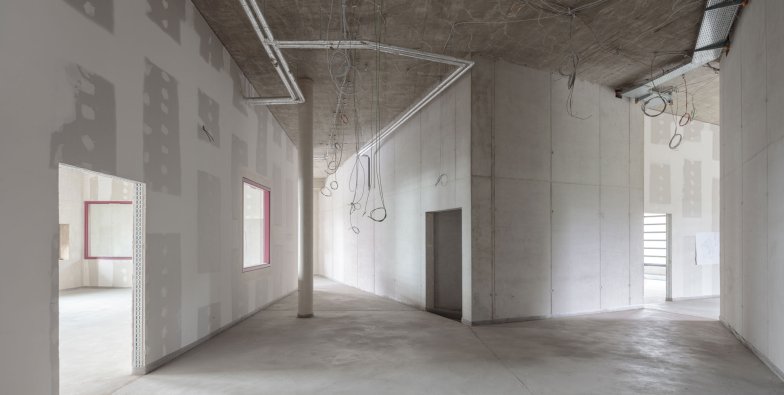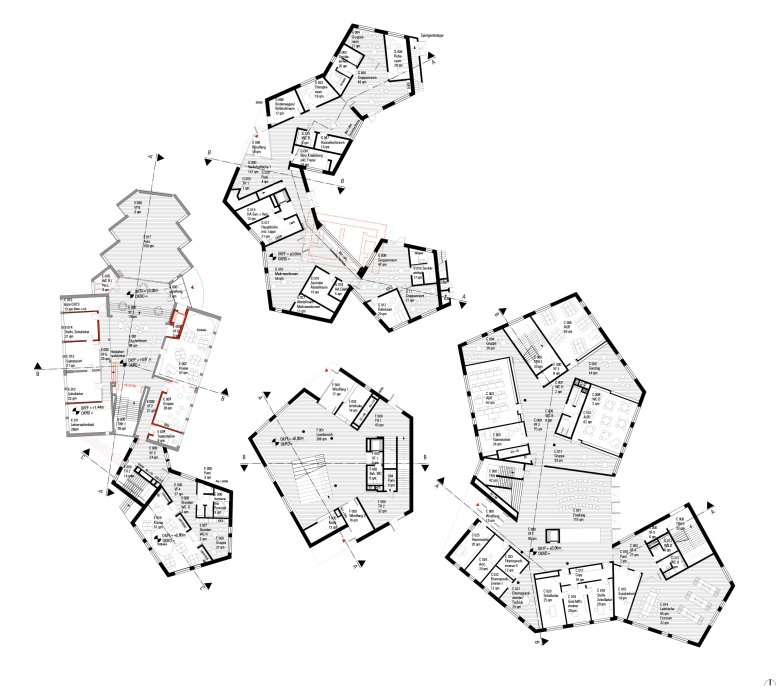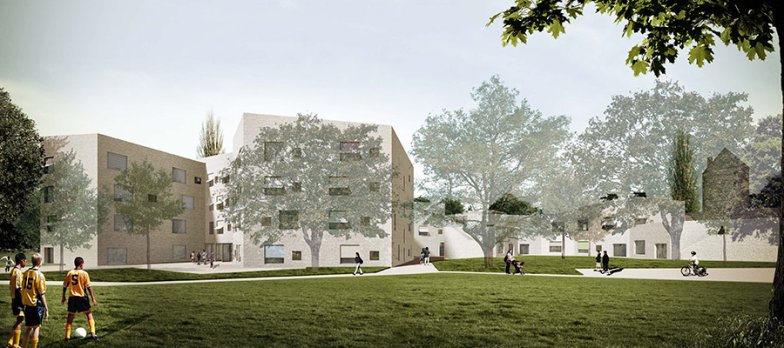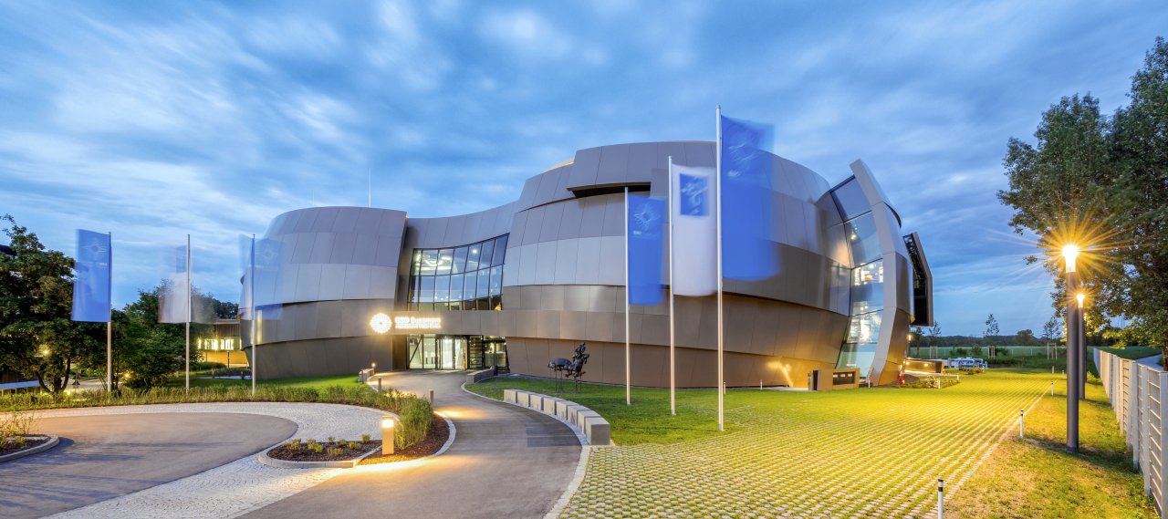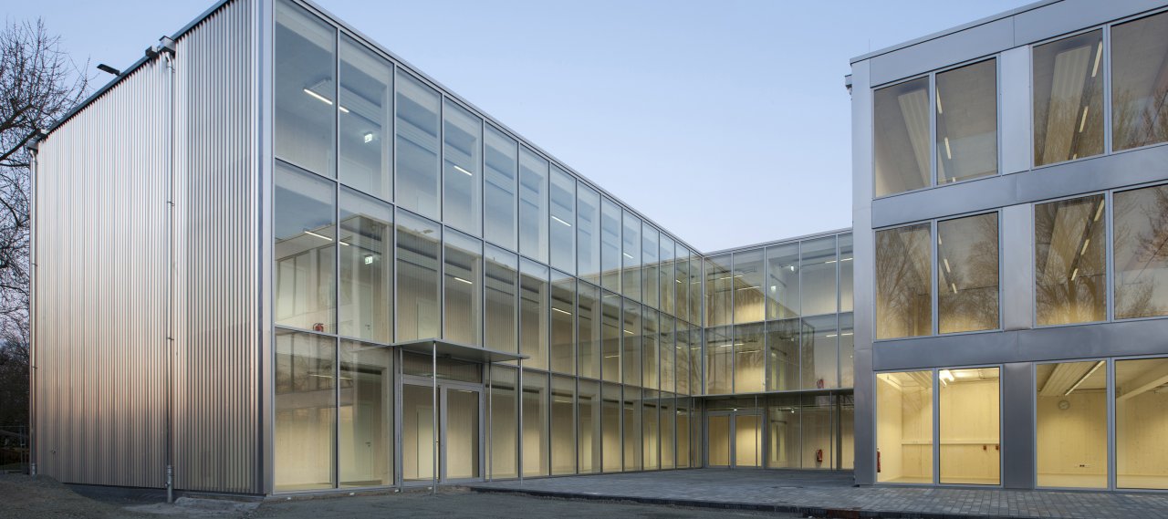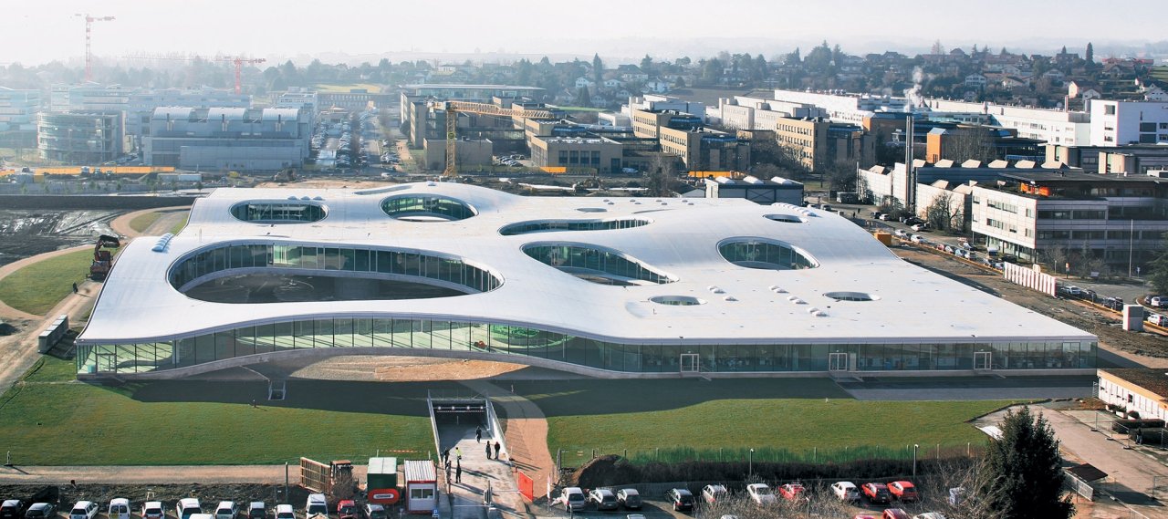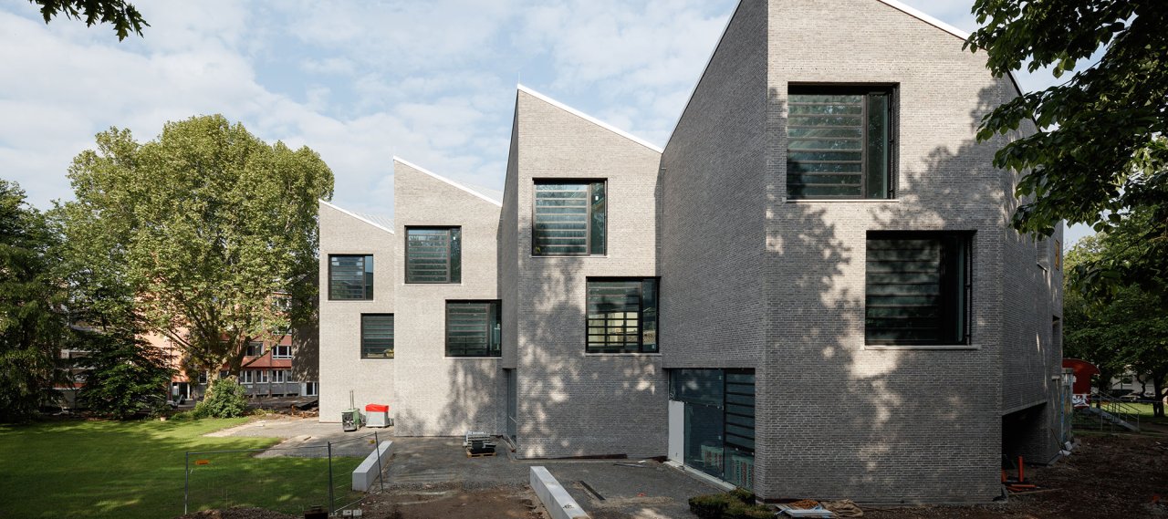
| City, Country | Cologne, Germany | |
| Year | 2014–2020 | |
| Client | City of Cologne, Germany | |
| Architect | gernot schulz : architektur | |
| Services | Structural Engineering | |
| Facts | GFA: 12,900 m² | Gross volume: 48,733 m³ | |
The educational campus Altstadt Nord (BAN in German) is a project in cooperation with the municipality of Cologne, seven educational institutions from the historic city district Altstadt Nord and the Montag foundations of Bonn. The design is based on how to successfully implement in the geometry the predefined idea of a cluster demonstrating “unity in diversity”. Instead of a rigid orthogonal concept, the chosen pentagon shape allows for multiple room, view and path connections between the buildings of the new educational complex.
The core area with day care centre, elementary school, secondary school and university house is made of a building ensemble, that maps out the architectural key ideas. The reinforced concrete skeleton structures are highlighted on the inside with bright glazed exposed concrete, timber and colorful fixtures. The façade of the new buildings has a brick face which in certain parts continues as broken surface in front of the glass surface and window frames in timber aluminum.
