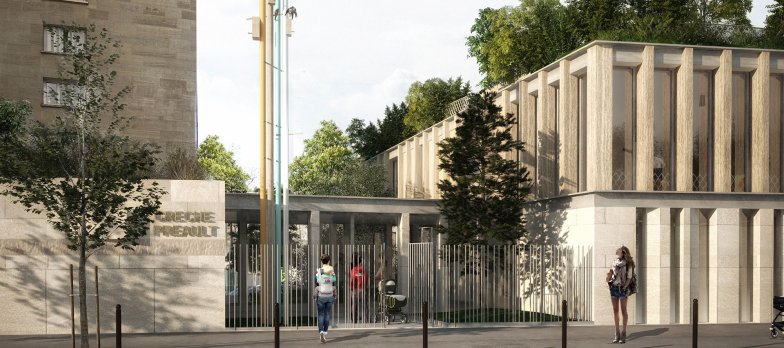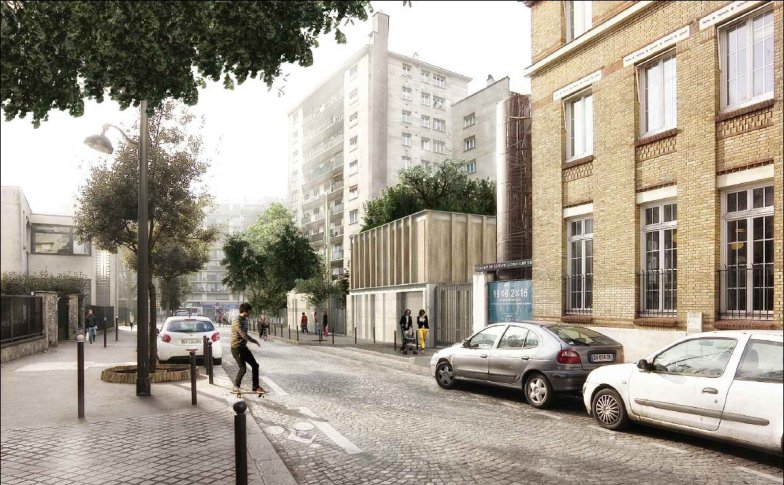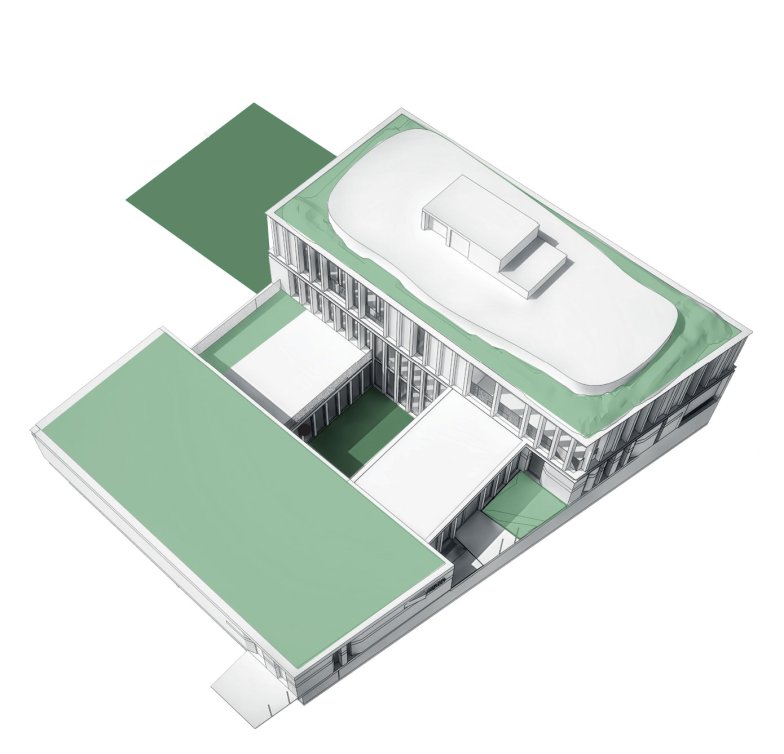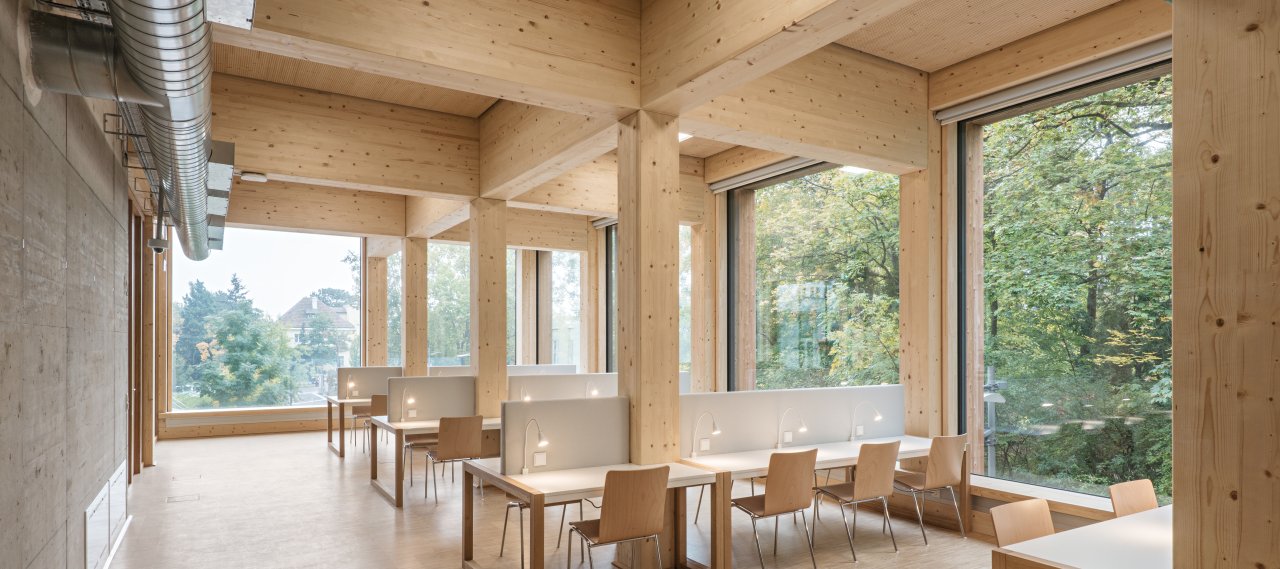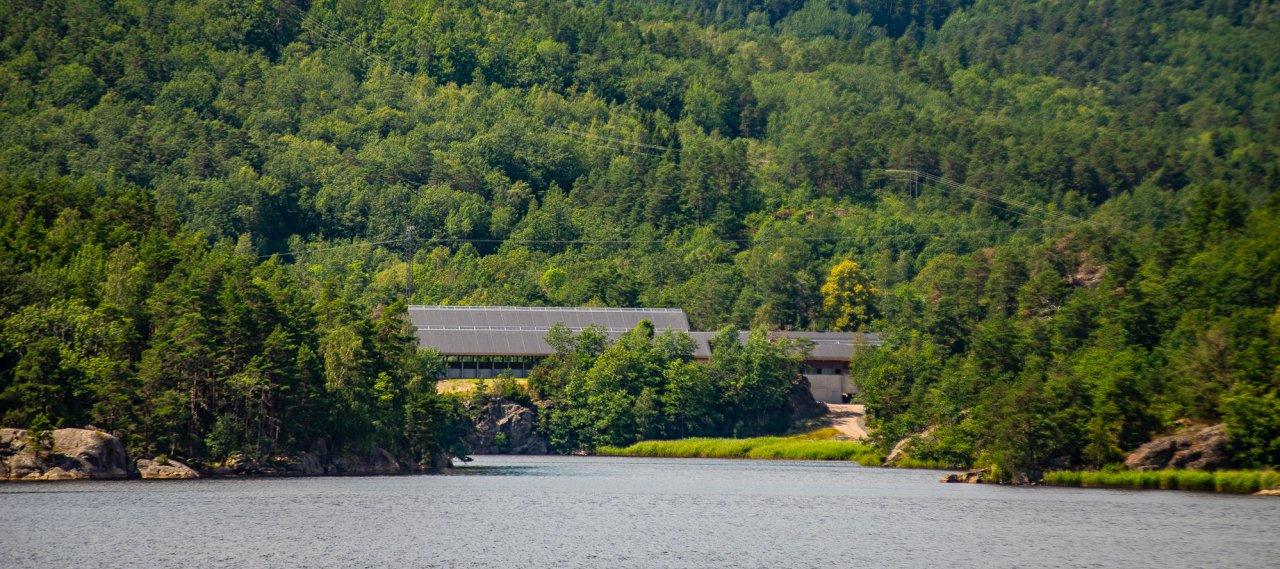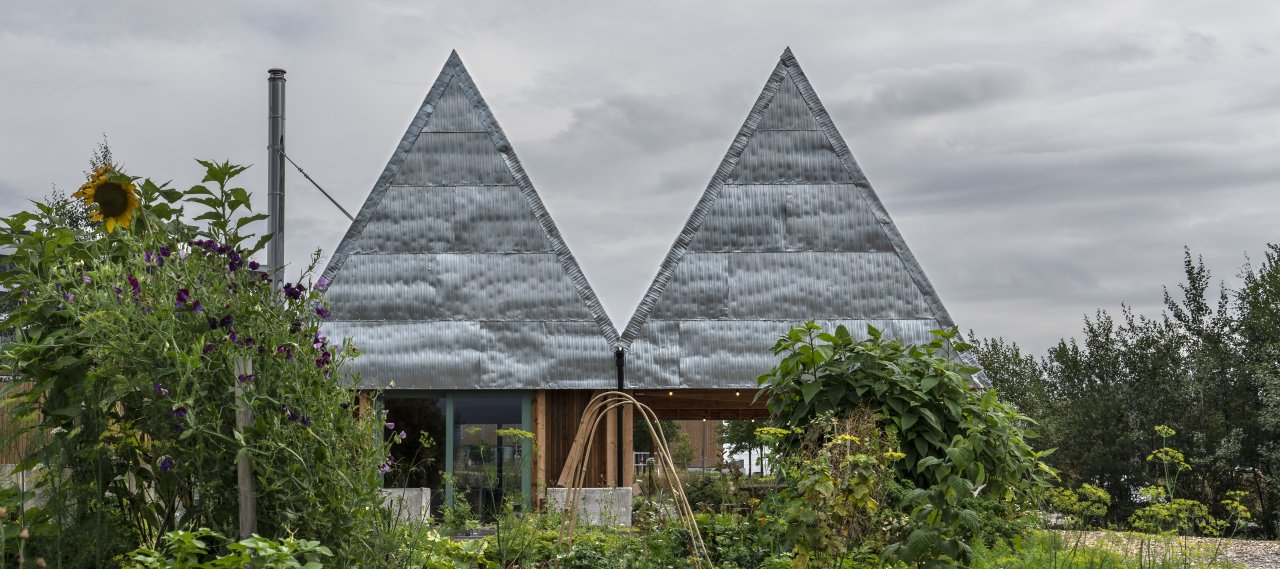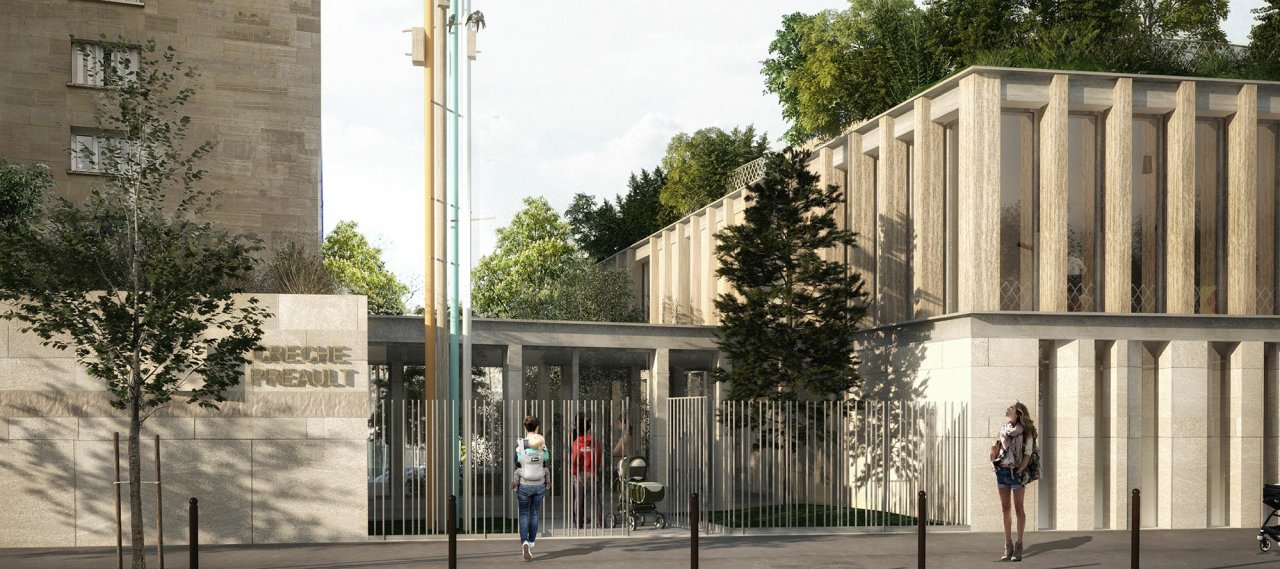
| City, Country | Paris, France | |
| Year | since 2017 | |
| Client | Paris Habitat | |
| Architect | Djuric-Tardio Architectes | |
| Services | Structural Engineering | |
| Facts | NFA: 2,861 m² | Parking spaces: 55 | |
The project, located in the 19th arrondissement of Paris, involves the construction of a building comprising two simple volumes, one on the ground floor and the other on the first floor, connected by a central entrance hall and housing a 99-bed crèche, as well as two basement levels containing 50 parking spaces and technical premises.
On the two basement levels, the car park opts for a reinforced concrete structure with load-bearing retaining walls and a post-and-beam framework in the running section. On the superstructure, the facades are made of ashlar and play a load-bearing role by resting on the peripheral basement walls. The interior structure is made up of wooden posts and beams supporting floors in laminated wood panels. Bracing is provided by the concrete cores of the corridors.
The regular grid of the facades develops around the interior and exterior spaces, creating a porous and controllable limit in summer and winter.
