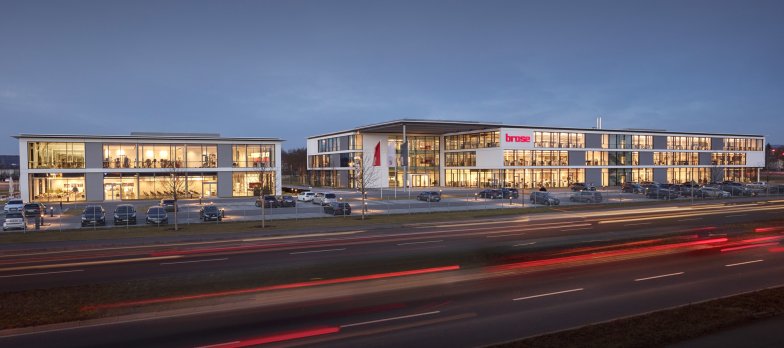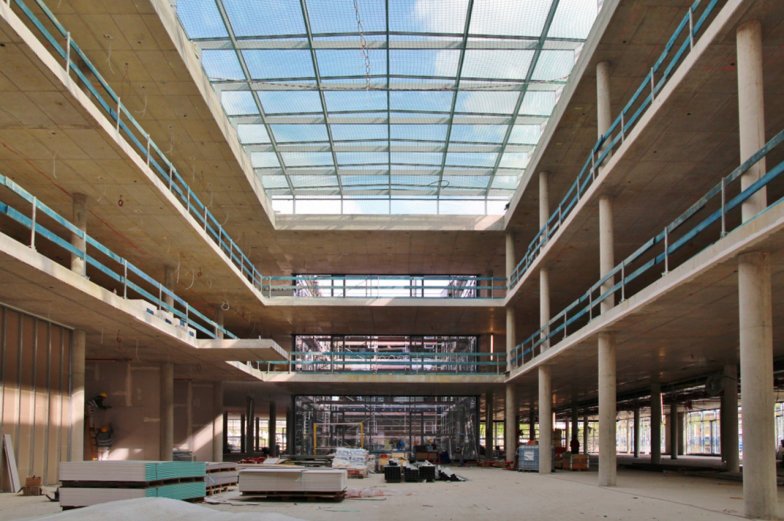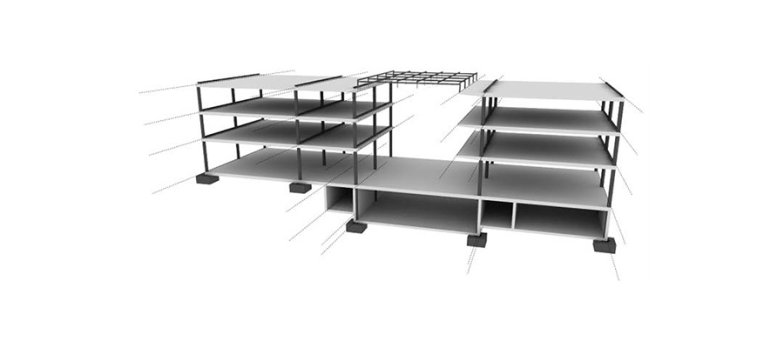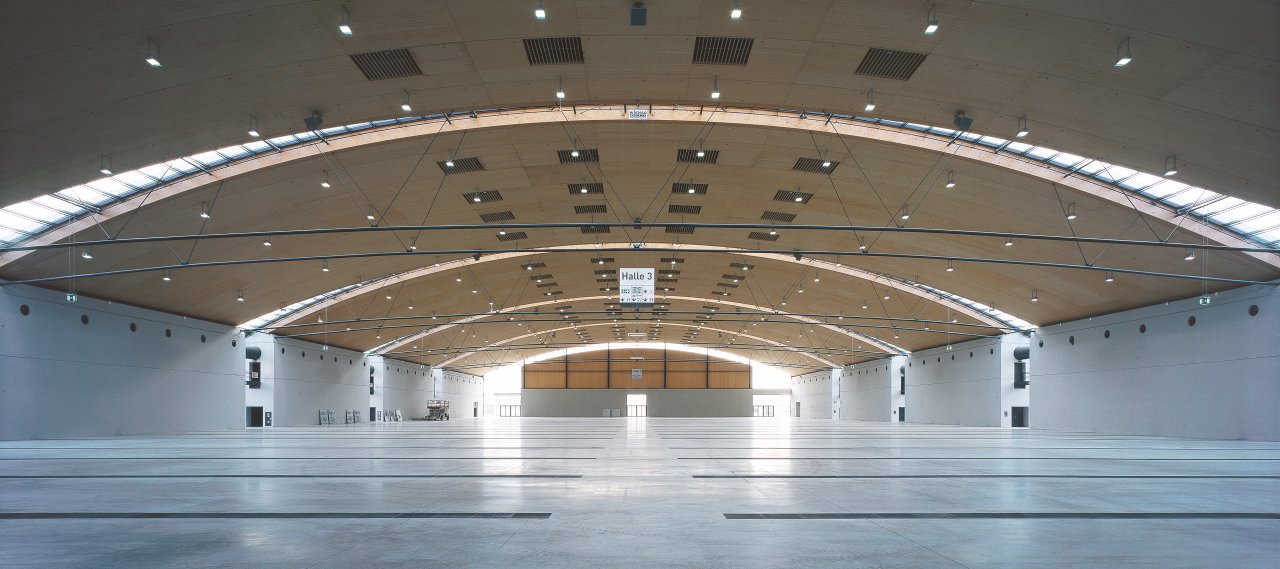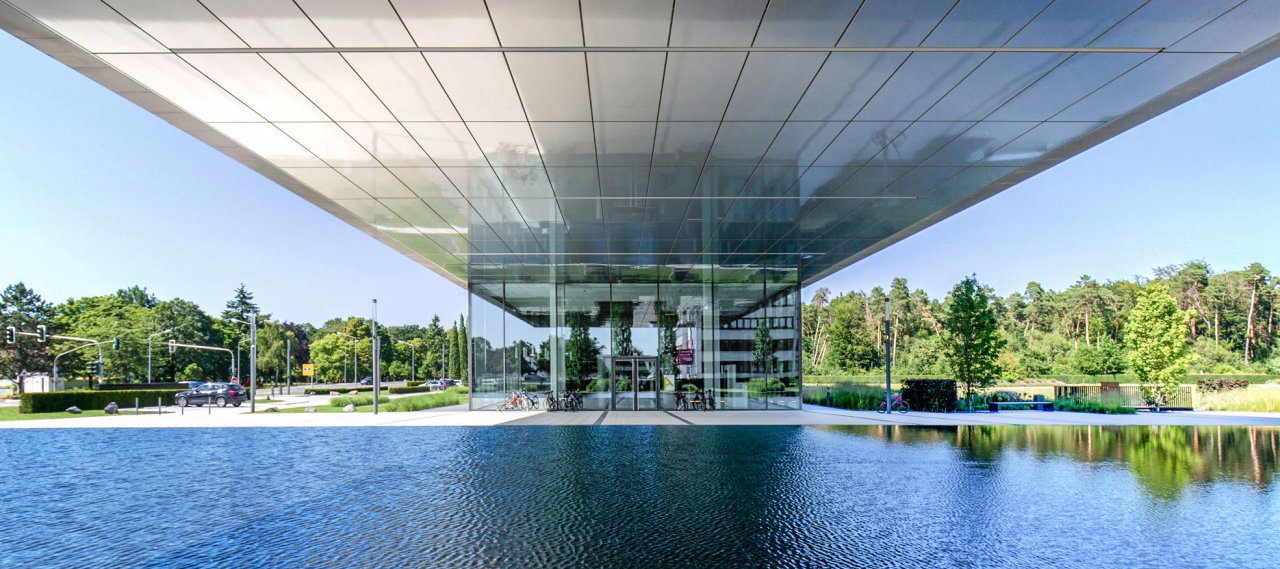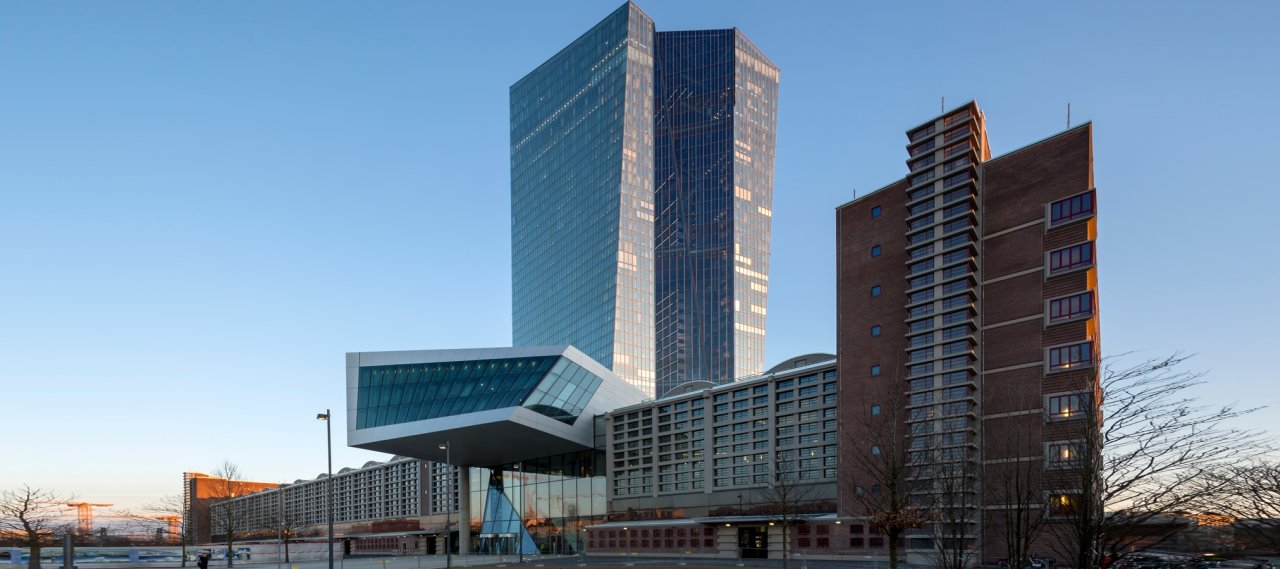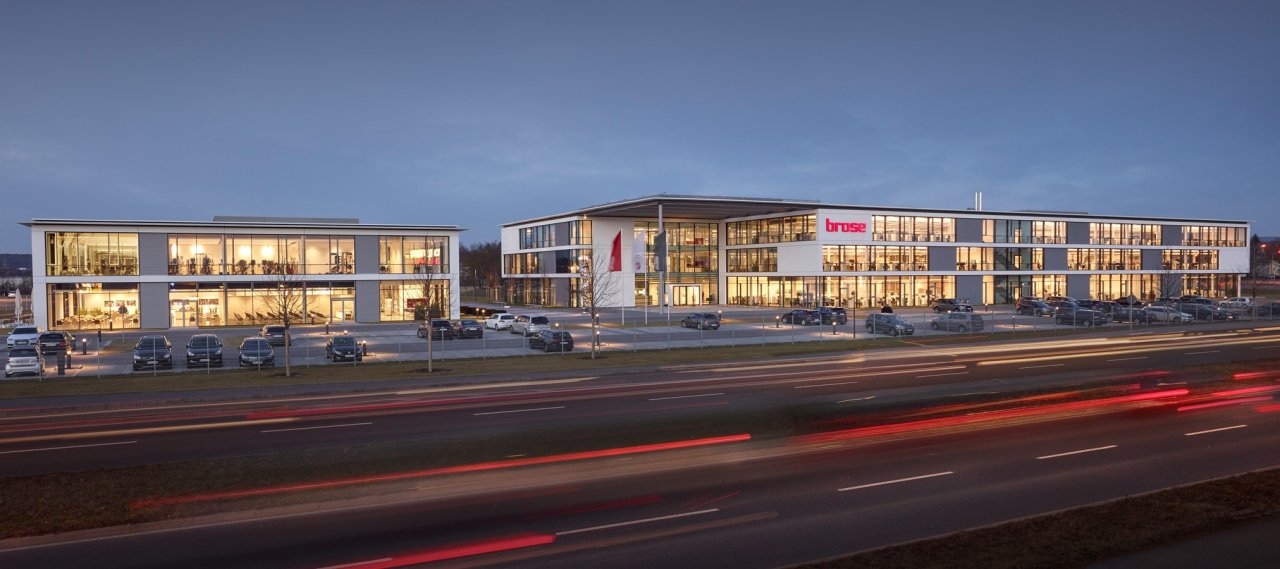
| City, Country | Bamberg, Germany | |
| Year | 2013–2016 | |
| Client | Brose Fahrzeugteile | |
| Architect | BM+P Architekten Hesse Haselhoff | |
| Services | Structural Engineering | |
| Facts | GFA: 21,600 m² | Gross volume: 75,000 m³ | Competition: 1st prize | |
Within the new administration building of the the automotive supplier for the Bamberg site are located next to the workplaces modern communication and meeting areas. They have been designed to optimize the knowledge and scientific know-how across different sites and functions. In addition to the office building complex, there is a modern health centre with medical and physiotherapy services in the social area.
To ensure a fast construction process as well as an economic feasibility of the structure, a prefabricated structure was chosen. Pre-stressed hollow core concrete planks, which are also designed to act as a climate control ceiling, span over the spacious interior rooms and will be supported by steel girders. The gravity loads are transferred by precast columns with a fixed base and core walls to the foundations. The transparent atrium roof structure shall be a delicate steel construction.
