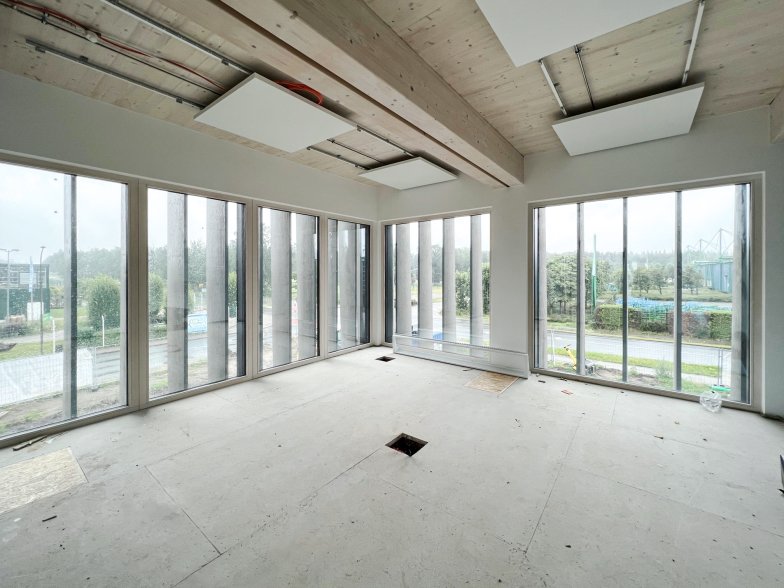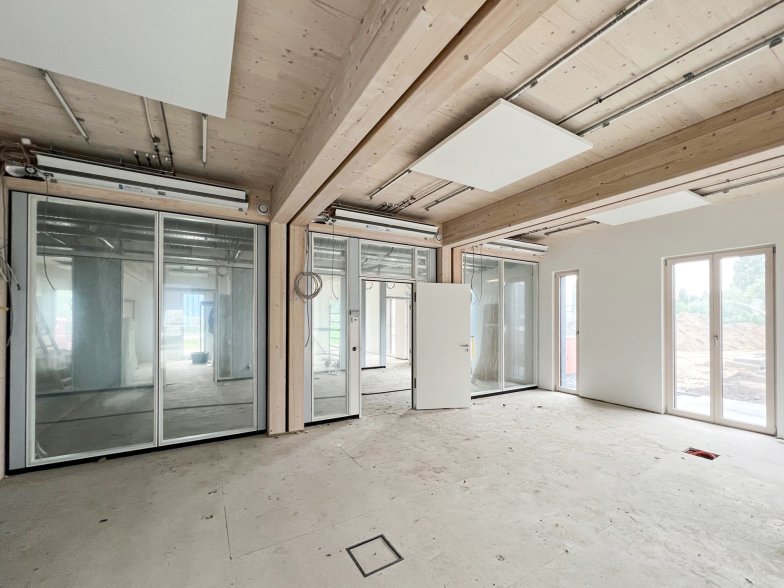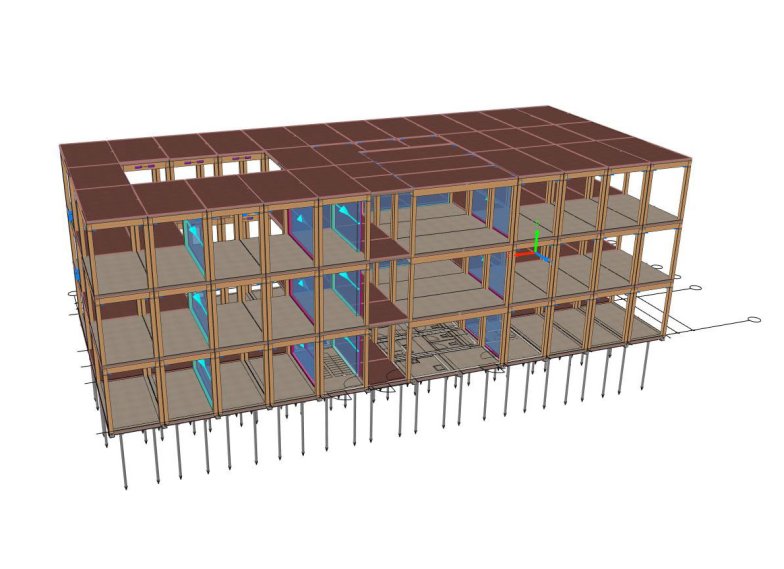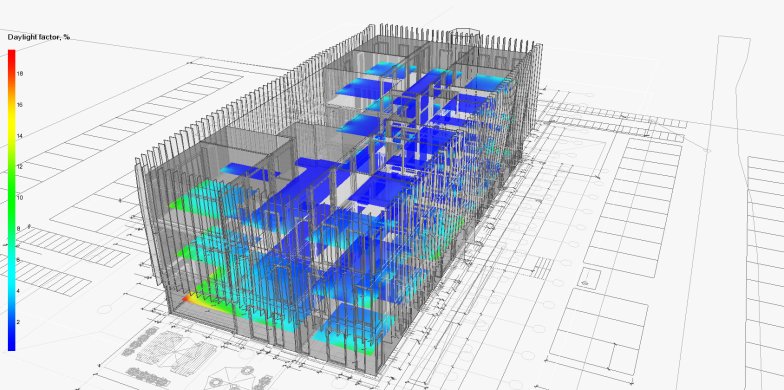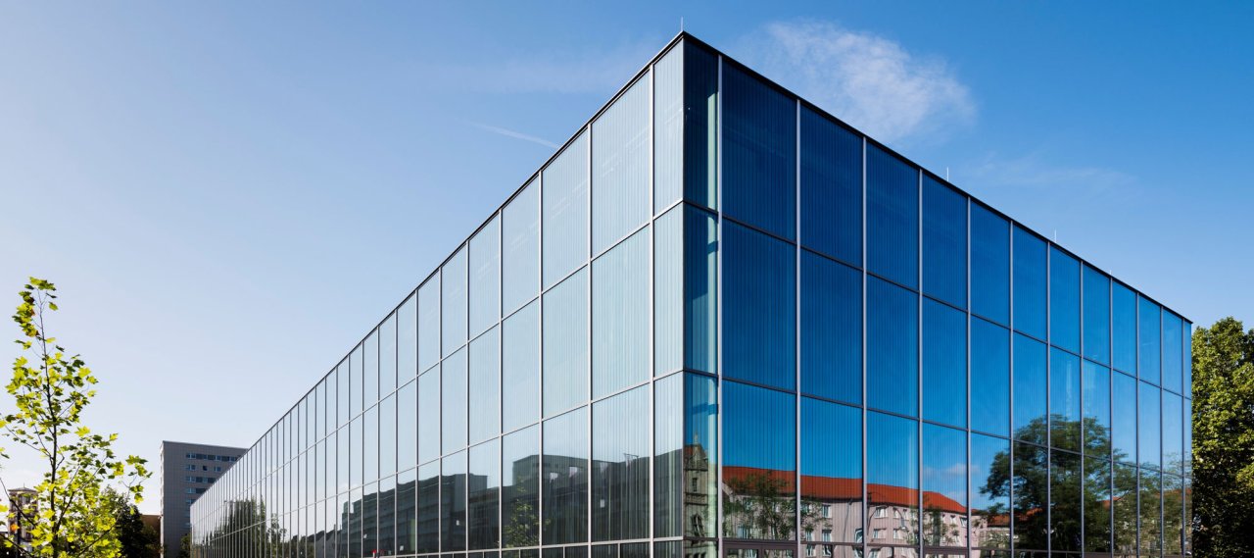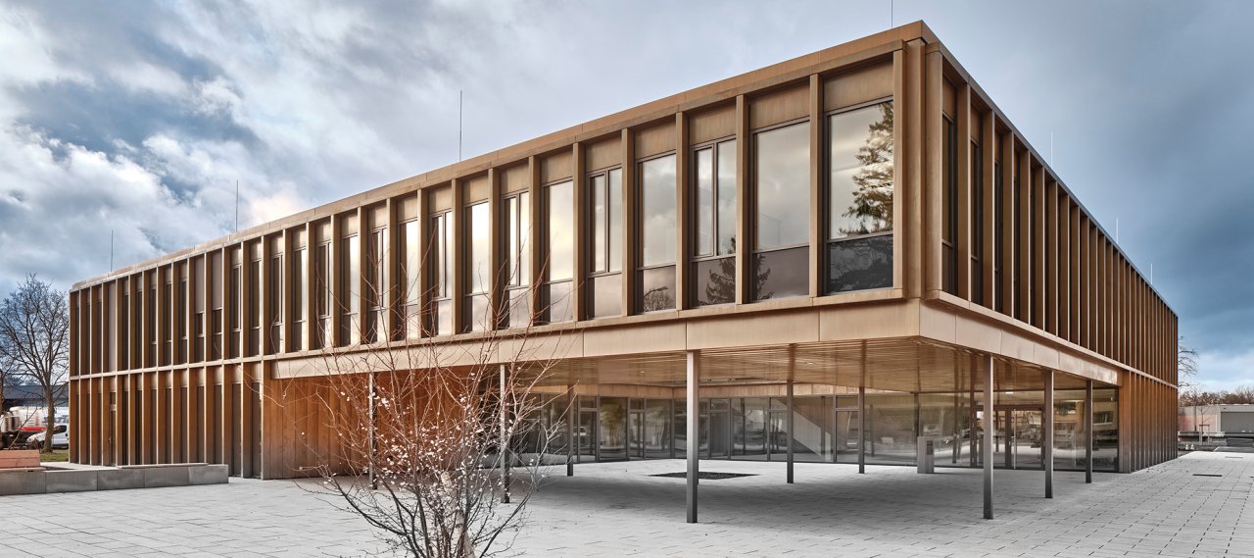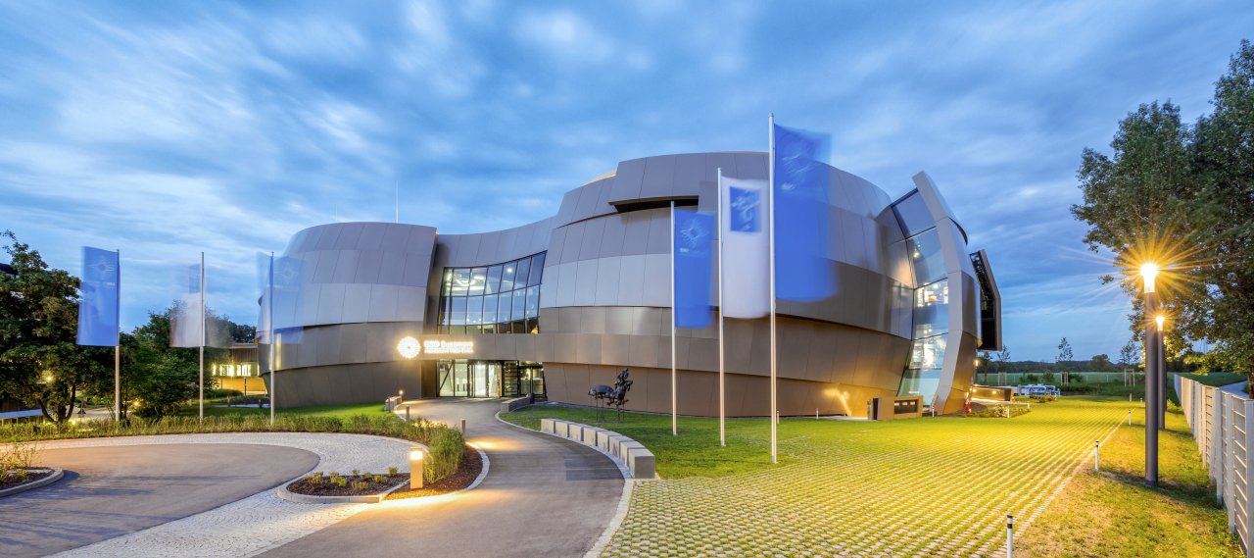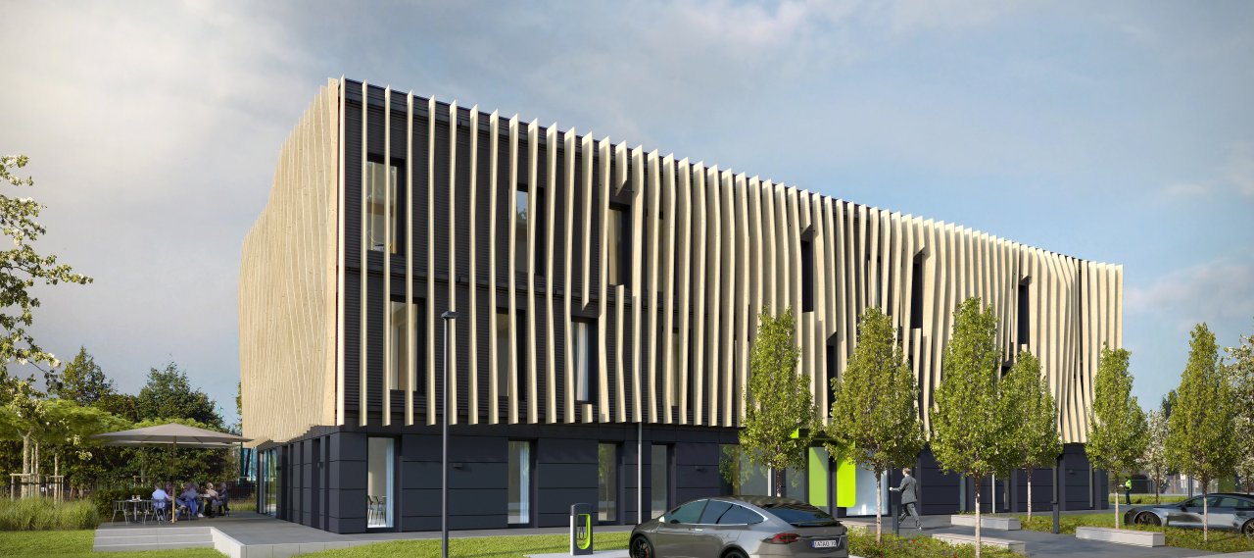
| City, Country | Neuenkirchen, Germany | |
| Year | 2021–2023 | |
| Client | SAINT-GOBAIN Brüggemann Holzbau GmbH | |
| Architect | hochundweit | |
| Services | Structural Engineering Building Physics Fire Engineering |
|
| Facts | GFA: 1,845 m² | Certificate: DGNB C5 | Certificate: Energieeffizientes Nichtwohngebäude in NRW | |
The new three-storey office building was built using a modular timber construction method. For this purpose, 69 room modules were prefabricated and assembled on site in a Tetris-like manner, which took only three weeks. The new building consists of two sections of space connected by a corridor in the centre of the building, parallel to the long side of the structure. The lift shaft inside the new building is also made of timber.
In addition to structural engineering and fire engineering, our building physics team calculated energy efficiency, building acoustics, room acoustics, and daylight simulations.
The office building was awarded the prize for ‘Energy-efficient non-residential buildings in NRW’ in the category ‘office-building’. The award includes additional requirements for thermal insulation, decentralized energy generation, and building-related emission limits for heating, hot water, lighting, ventilation, and cooling on the GWP.
