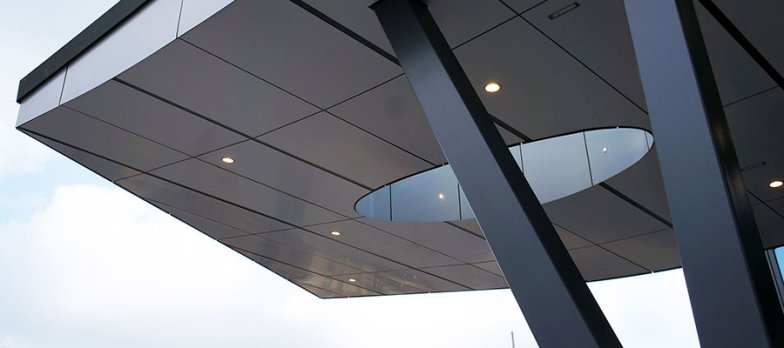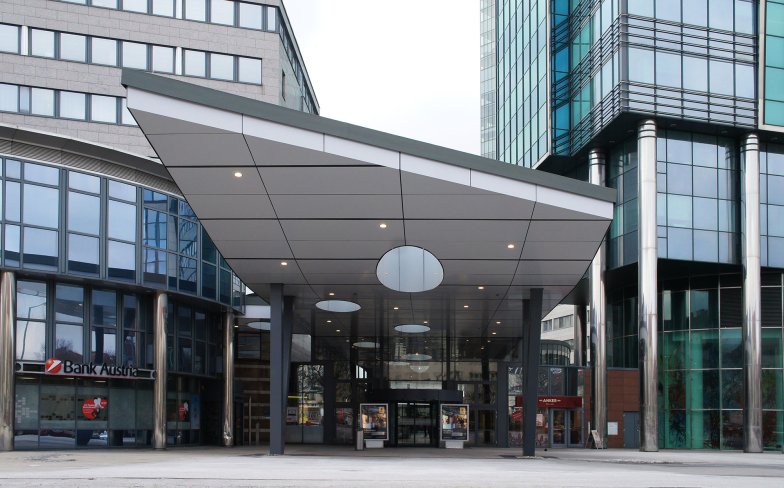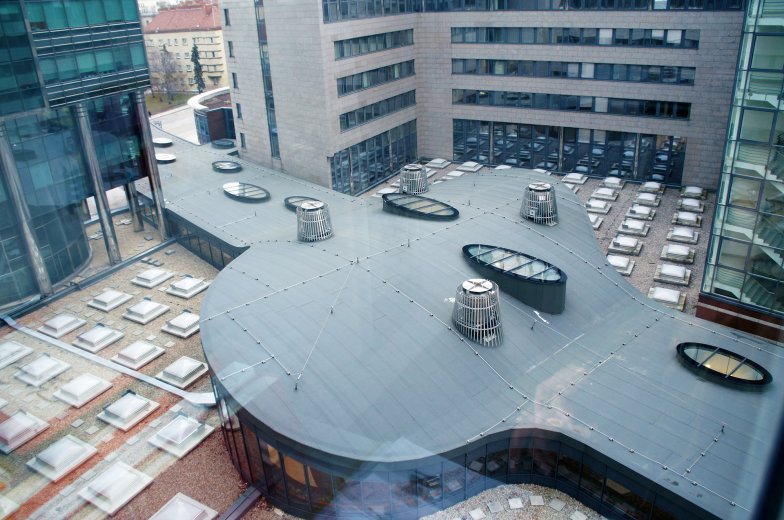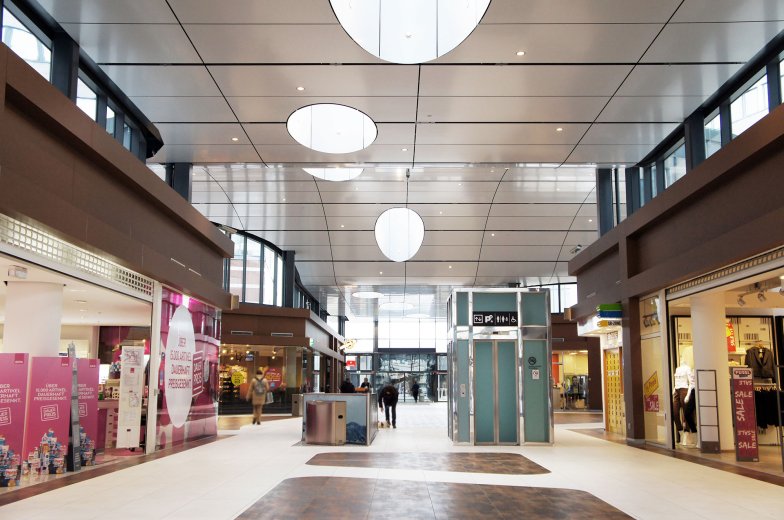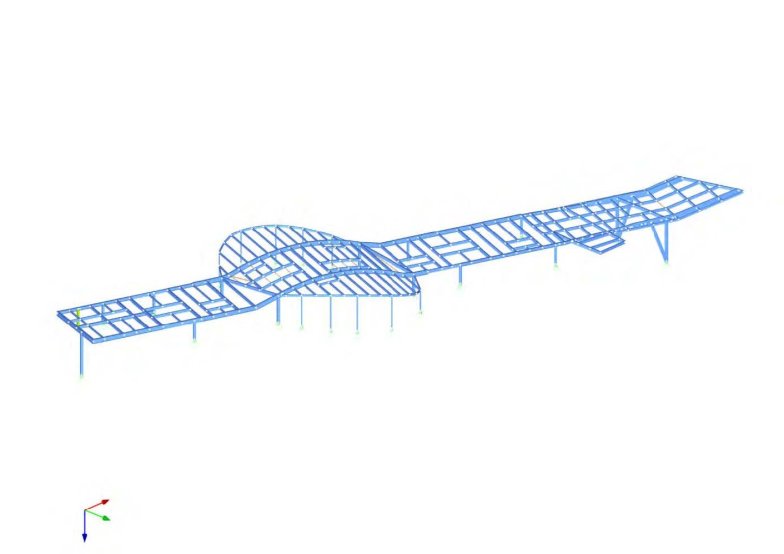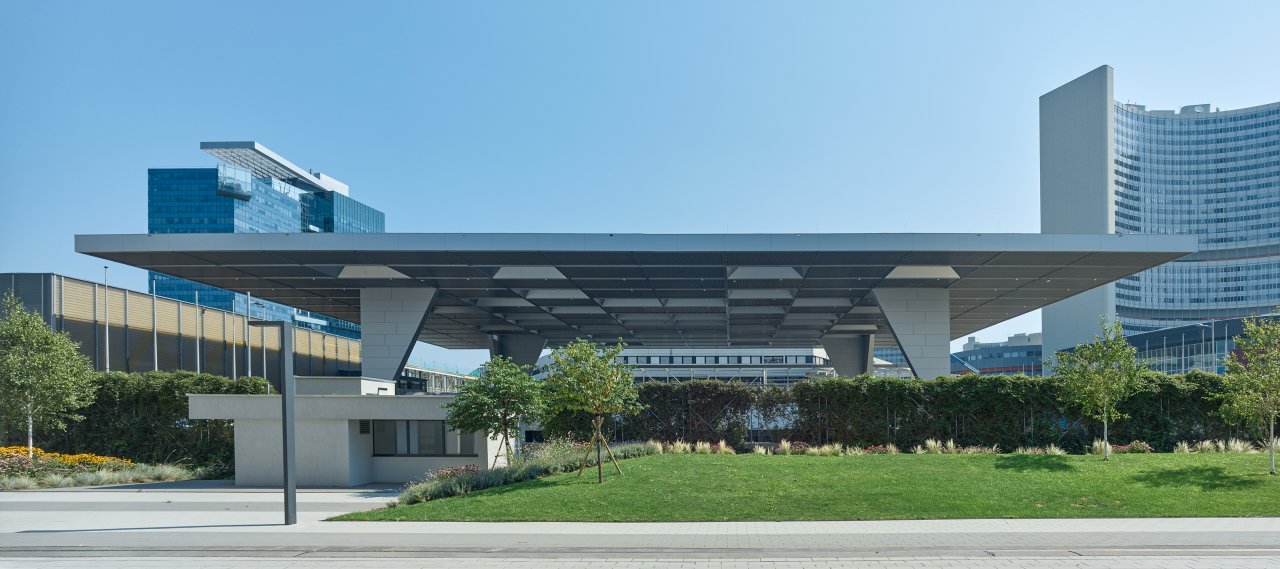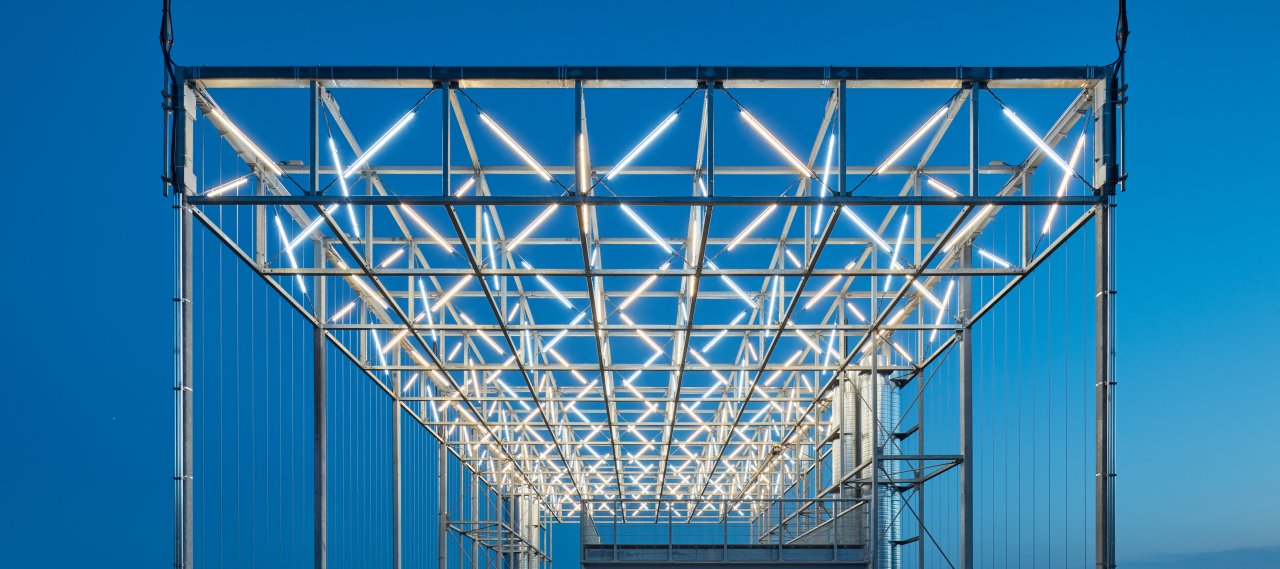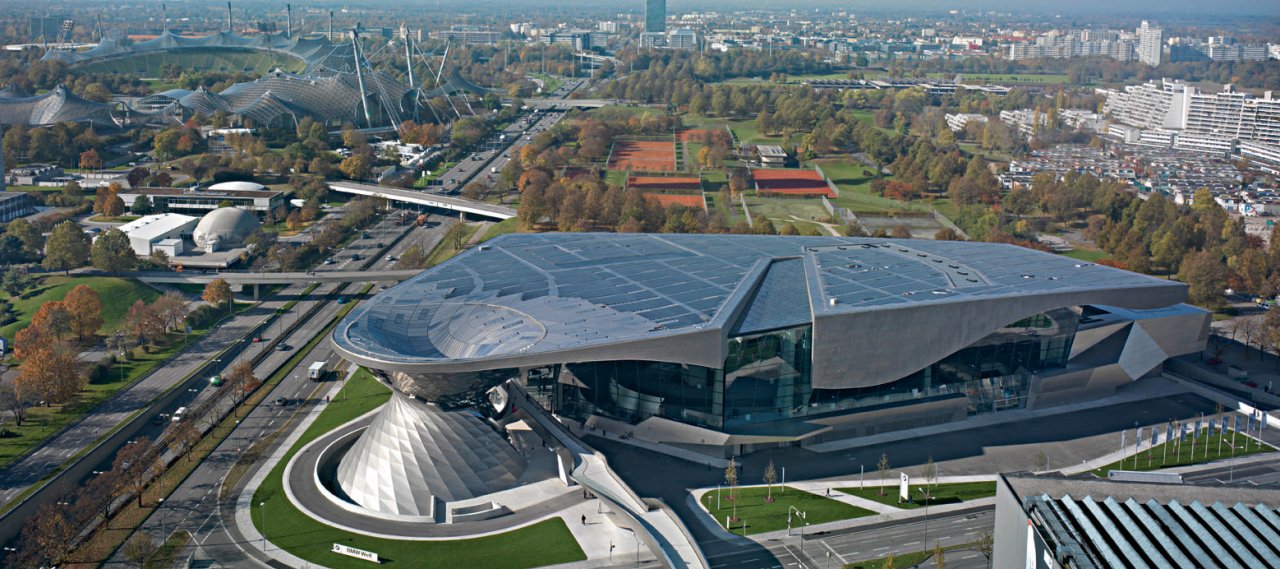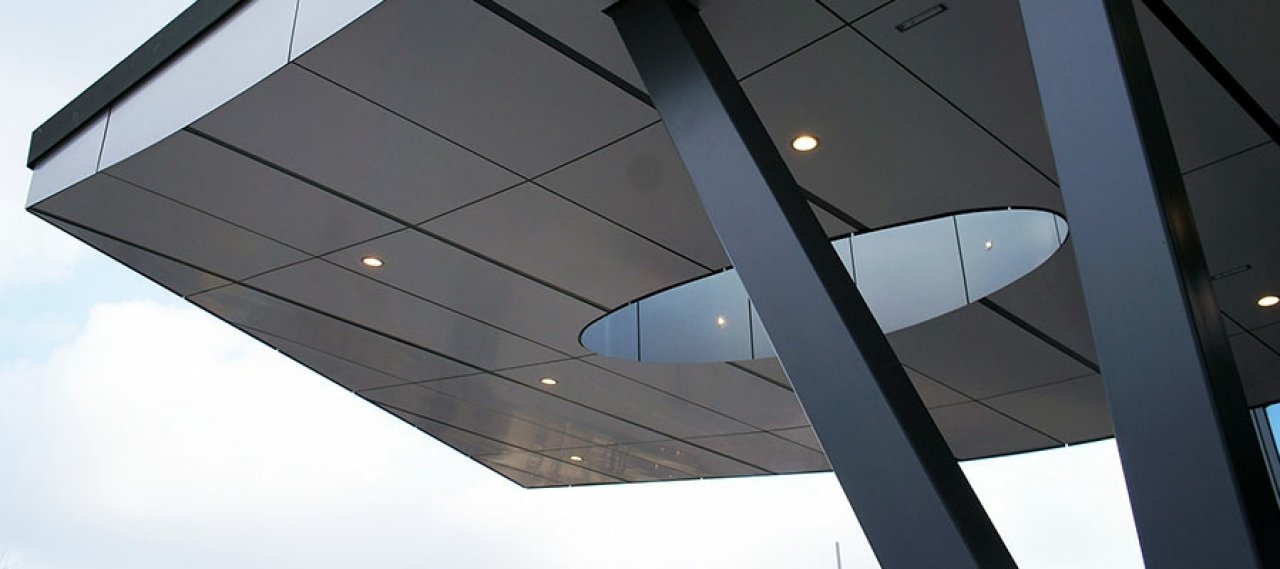
| City, Country | Vienna, Austria | |
| Year | 2014–2016 | |
| Client | Immofinanz | |
| Architect | Architekturbüro Riss | |
| Services | Structural Engineering | |
| Facts | Length: 100 m | Width: 10.6 m | Width (max): 30.7 m | |
As part of the renovation for the shopping mall of the Business Park Vienna, the existing glass roof including the steel substructure was removed and replaced by a new roof. Additionally, Bollinger+Grohmann were responsible for the reinforcement of the supporting structure of the podium and underground car park floors.
The primary construction of the mall consists of two parallel steel beams, which run in the longitudinal direction and form the backbone of the roof. In the middle area, the so-called ellipse, the beams span a free space of just over 21m. The loads from the main beams are derived via supports into the existing supports of the mall. The two main girders of the canopy are loaded in the entrance area of the mall on two steel support posts, as well as two new V-supports made of steel below the canopy, forming the main support structure.
