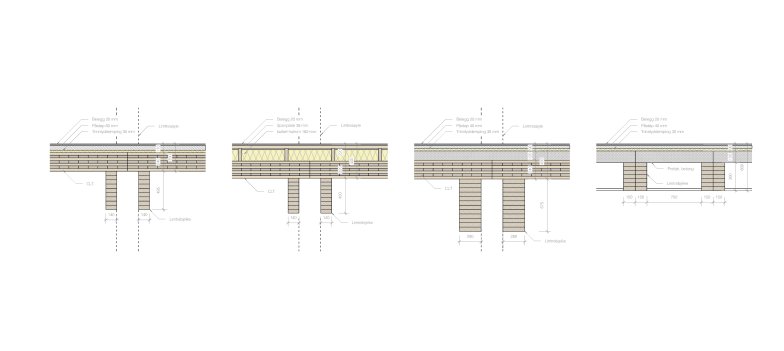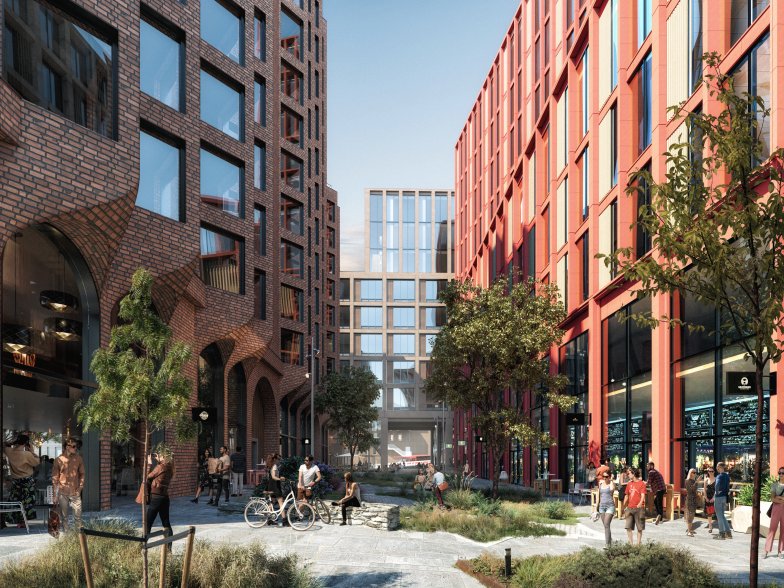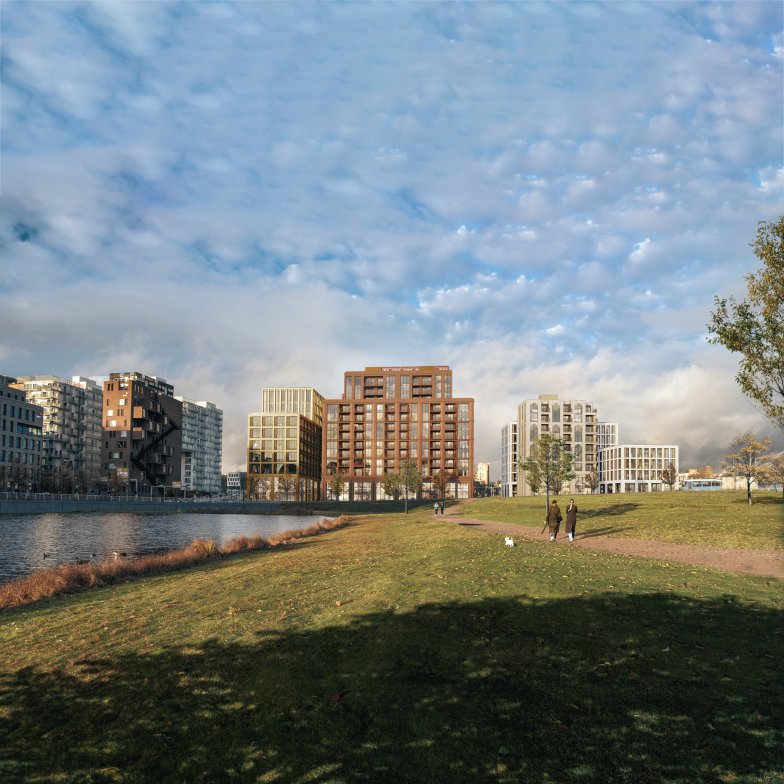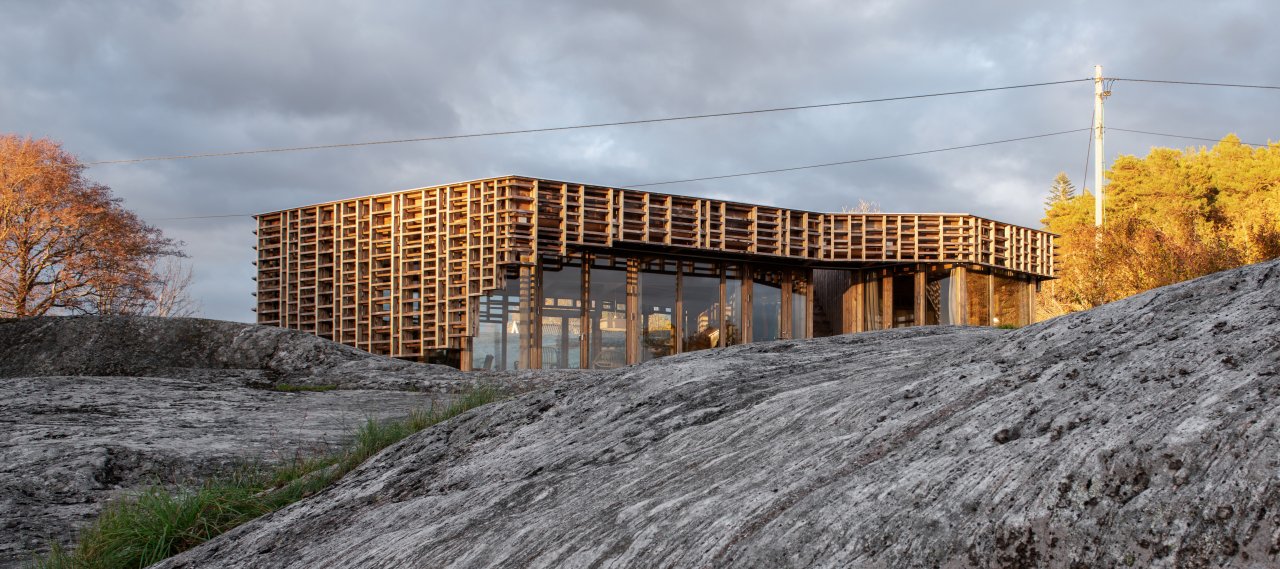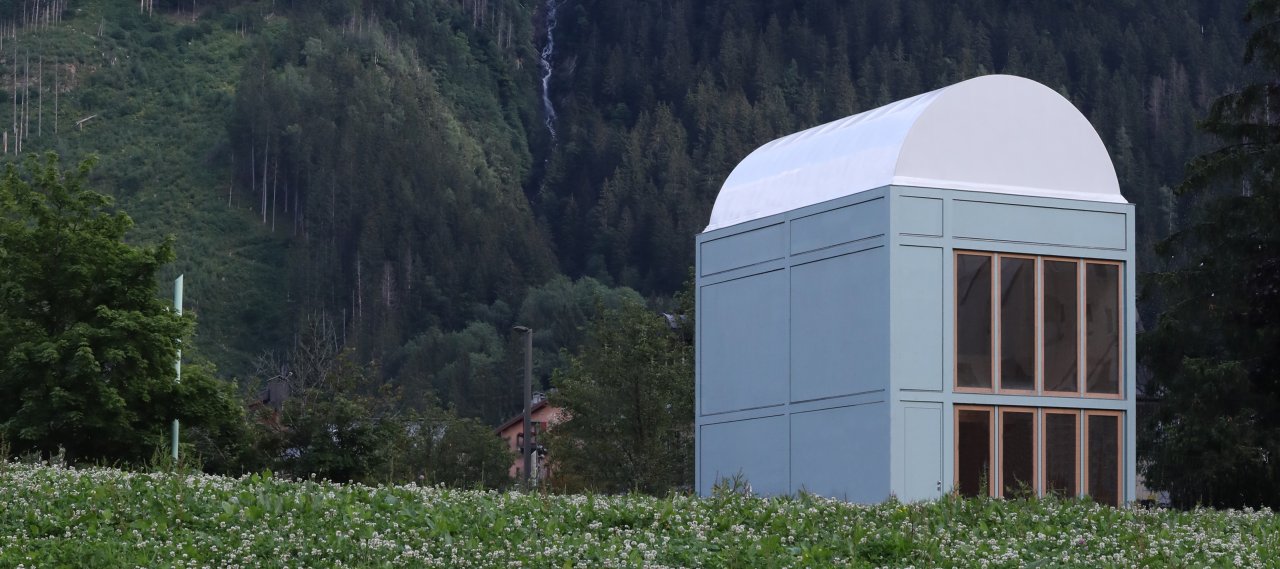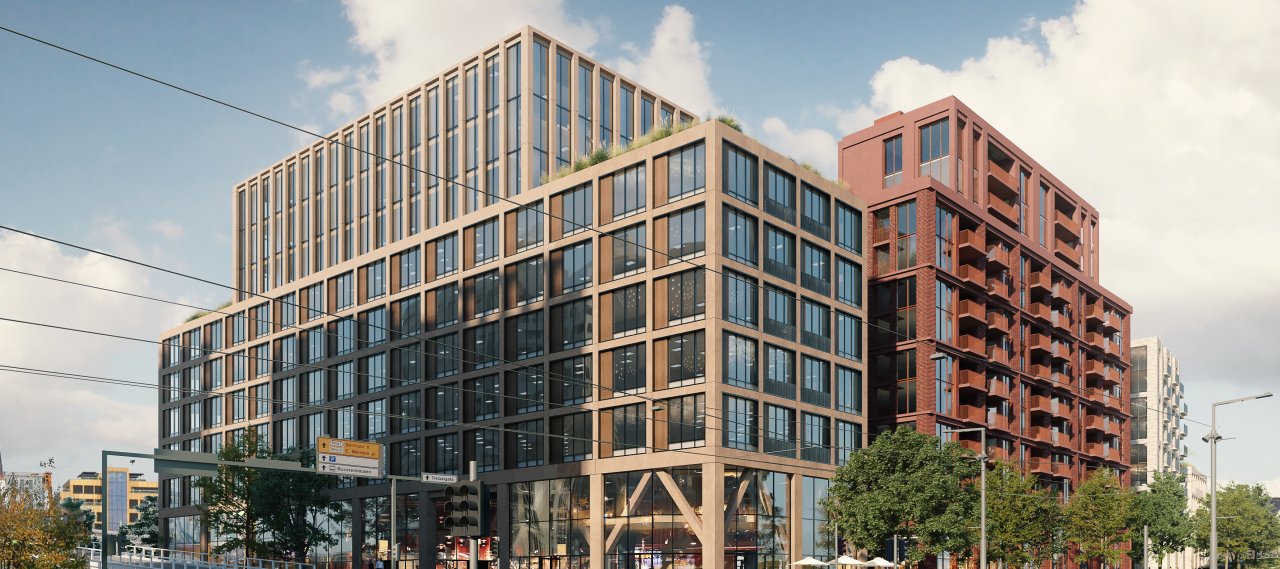
© LPO / A-lab / SLA
| City, Country | Oslo, Norway |
| Year | since 2022 |
| Client | OSU Tomte- og Prosjektutviklingsselskap AS |
| Architect | LPO Arkitekter, A-lab, SLA - Urban Landskap Arkitektur |
| Services | Structural Engineering |
The project consists of five buildings which together form a quarter with a shared basement. The three office buildings are designed by A-lab Arkitekter and the two residential buildings are designed by LPO Arkitekter. The bottom floor houses outward-facing businesses and cultural offerings.
The project aims to use as much wood in part of the load-bearing structures as possible. B+G has evaluated various solutions for bracing and foundations for the buildings, as well as considering various alternatives for the slab system. Timber, concrete, and composite structures were evaluated for the office buildings. The residential buildings are made in semi-prefab concrete with the use of slabs and cantilevered balconies.
Structural Engineering
Office
Residential
Timber
