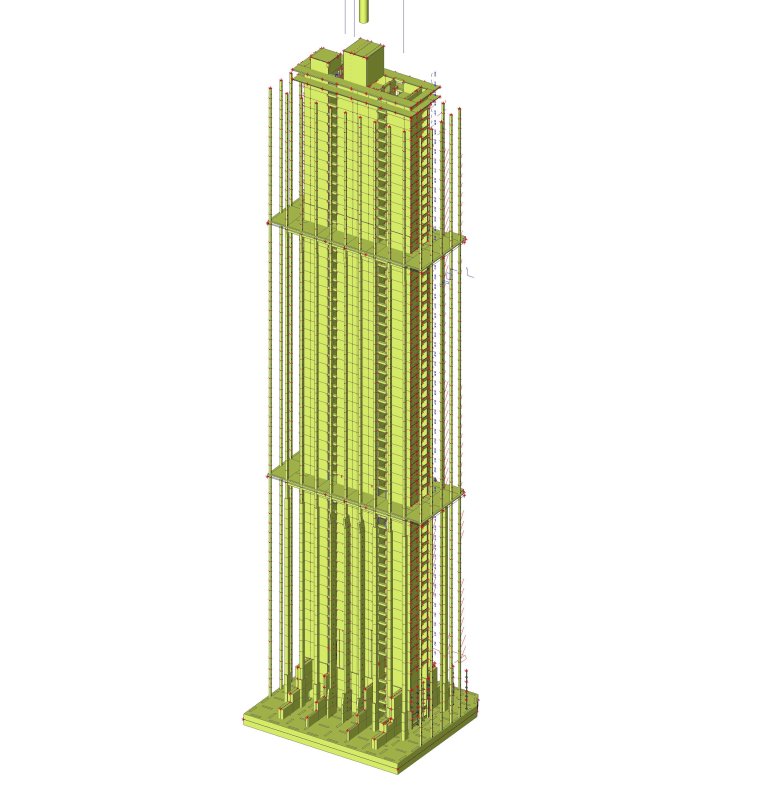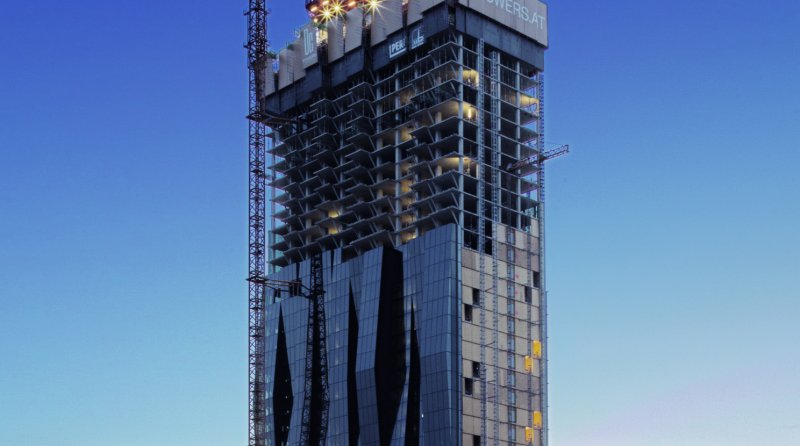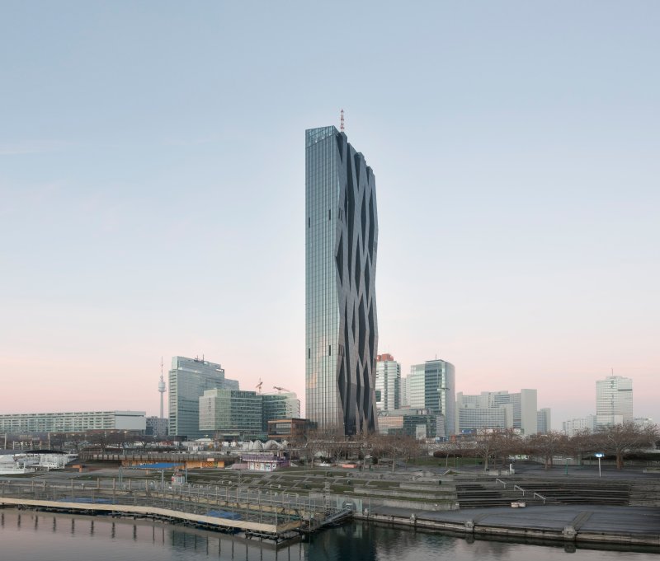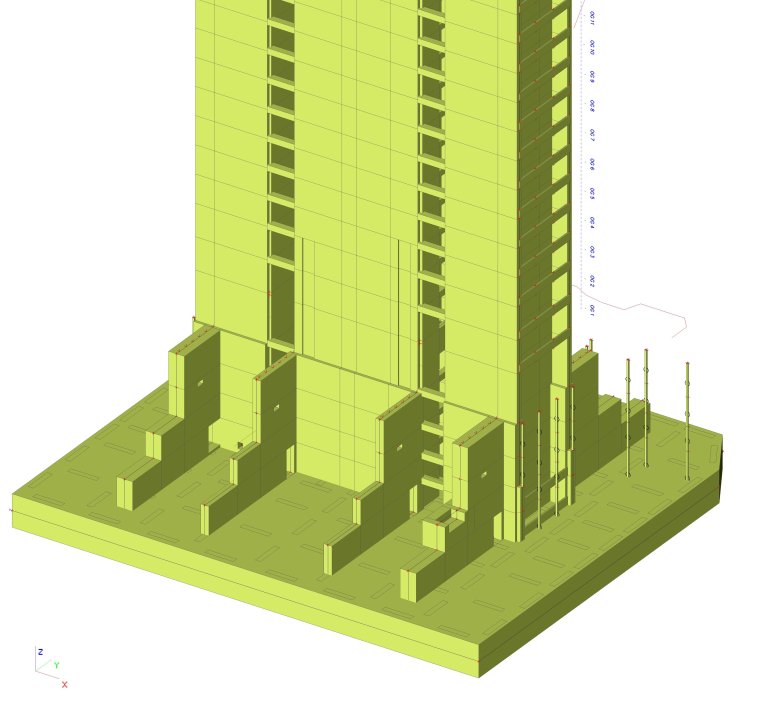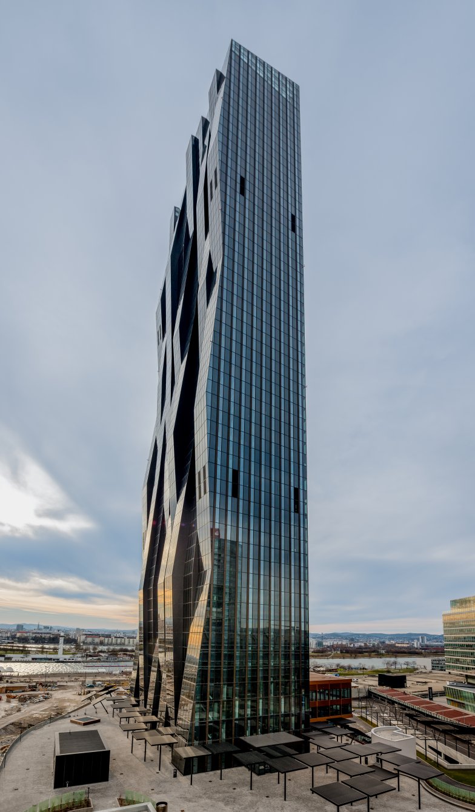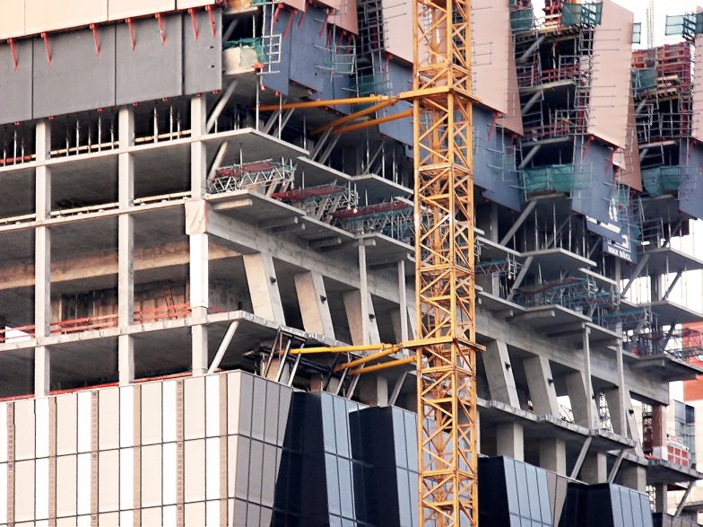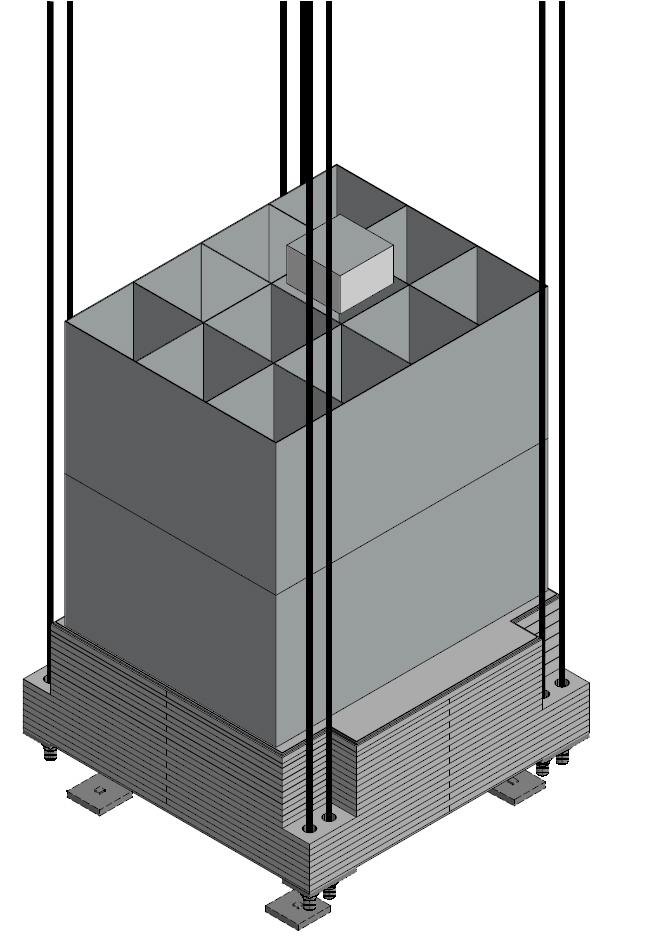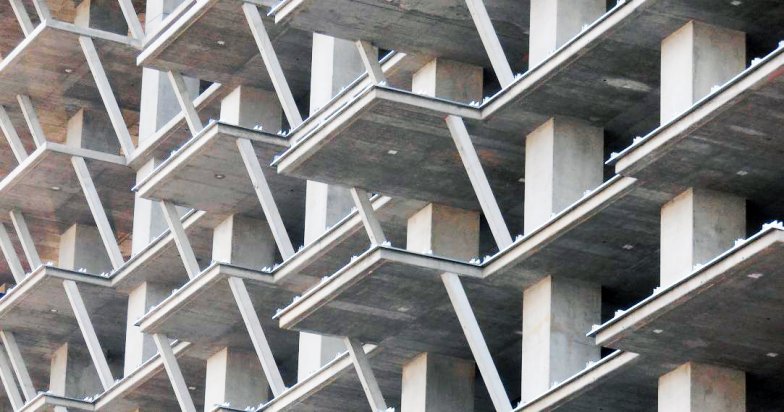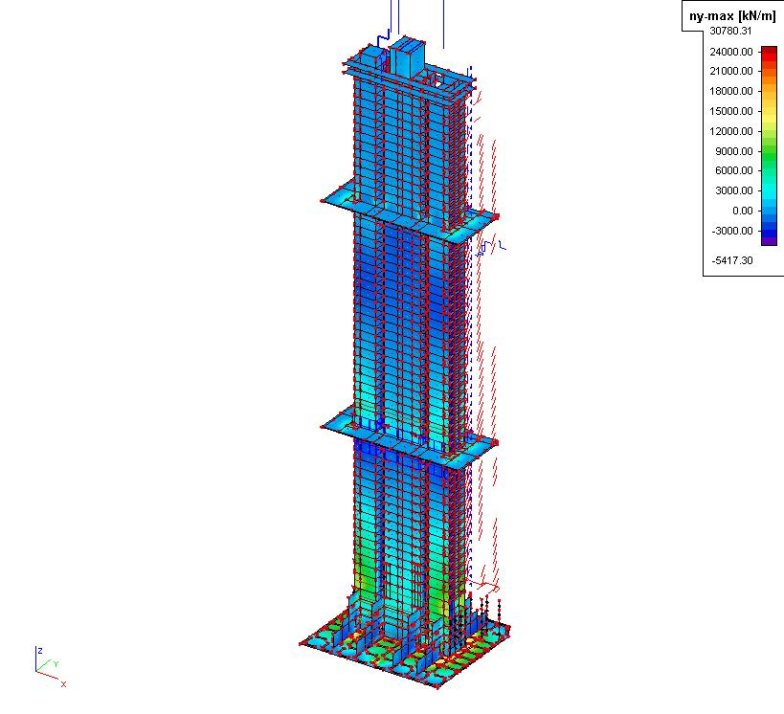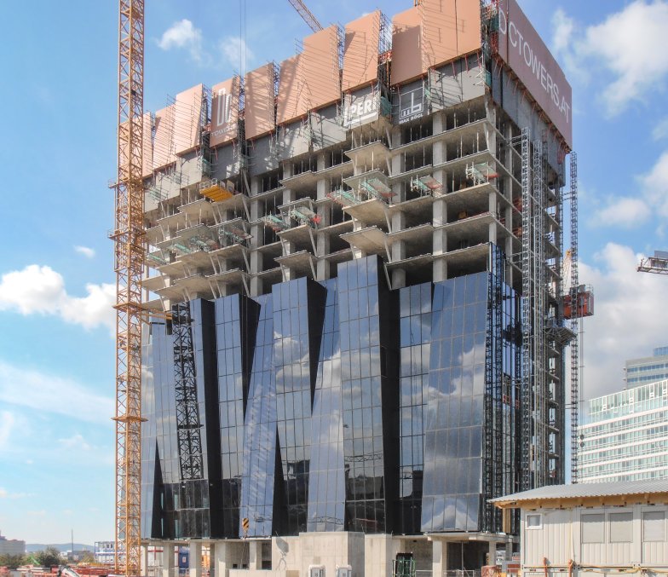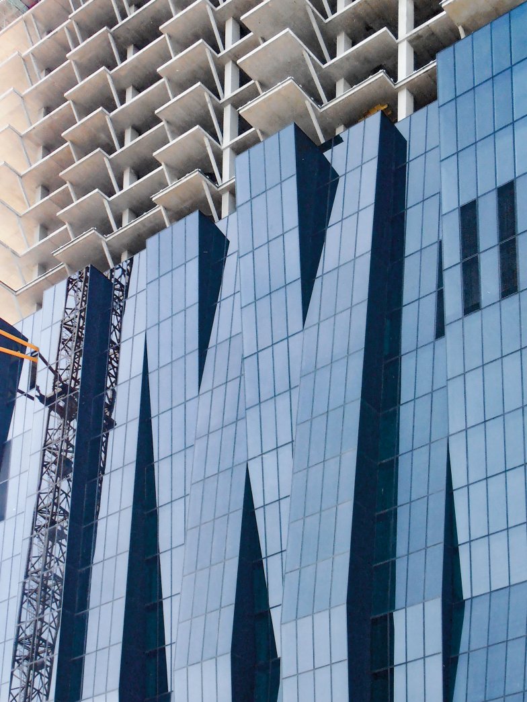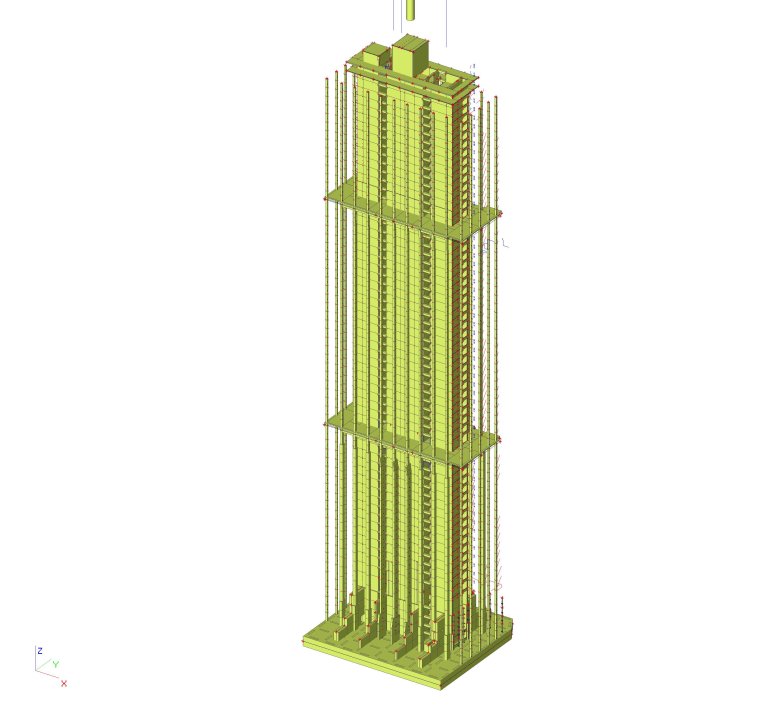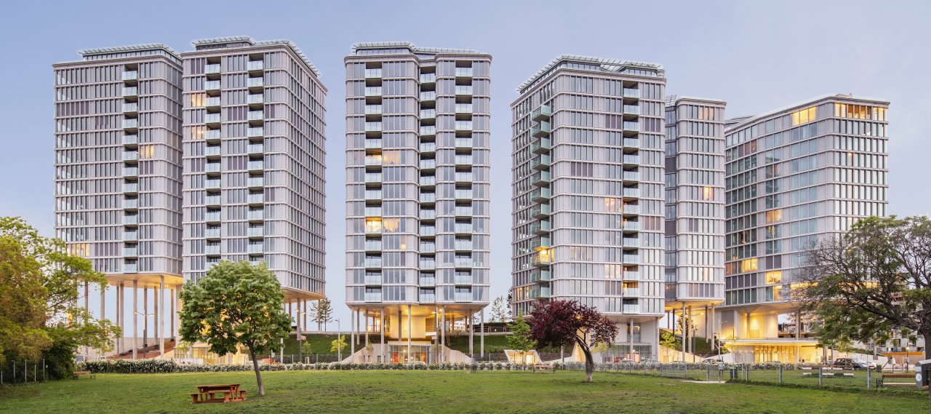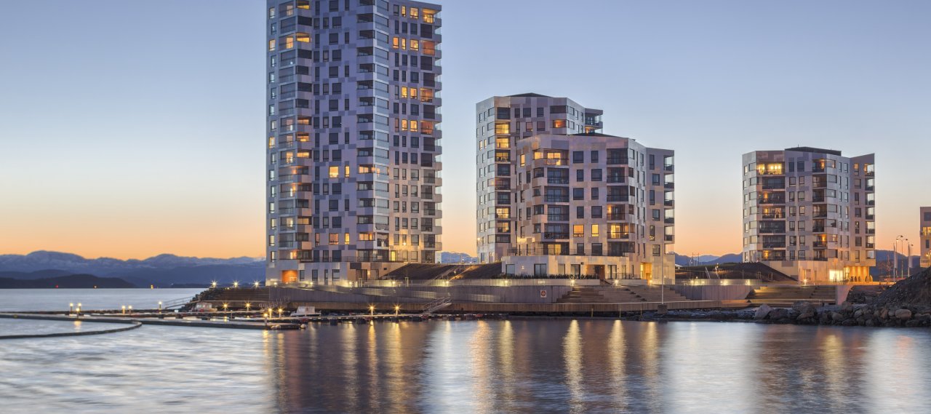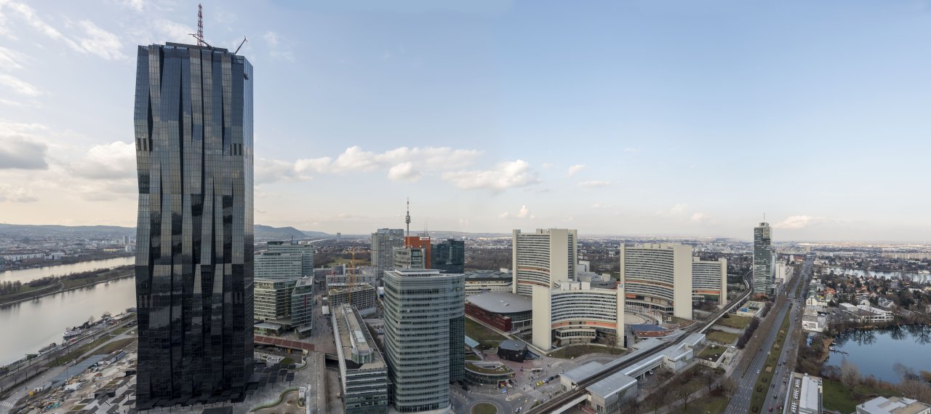
| City, Country | Vienna, Austria | |
| Year | 2005–2013 | |
| Client | Vienna DC Donau-City | |
| Architect | Hoffmann - Janz Architekten, Dominique Perrault Architecture | |
| Services | Structural Engineering | |
| Facts | GFA: 140,000 m² | Gross volume: 500,000 m³ | Height: 220 m | Certificate: LEED Platinum | In collaboration with: Gmeiner Haferl Zivilingenieure ZT GmbH, Vienna | |
| Awards | Best Tall Building Europe 2014, Award of Excellence | Emporis Skyscraper Award 2013, 2nd Prize | |
Located at the northern riverside of the Danube, Vienna DC Tower 1 is with its 220 m in height, the tallest building in Austria and an important landmark for Vienna. The slender mix-use building houses a hotel, offices that eventually can be converted into living quarters, and a restaurant with a sky bar on the top of the tower.
The lateral stability of the construction is based on the core of the columns. The flat concrete slabs span 7 m from one column to the core or 5.60 m between the columns. The slab edge is hung via tension rods connected to the outriggers in the service floors. A vibration damper was used to give the high-rise resilience that allows any earthquake forces to be absorbed by the structure without causing damage.
According to the Austrian construction standard, the placement of the tower northwest of the Danube falls within earthquake zone 2. Ö-Norm and Eurocode 8 were applied to the soil's base acceleration and general soil specifications. The tower’s design used wind loads as the governing horizontal forces.
