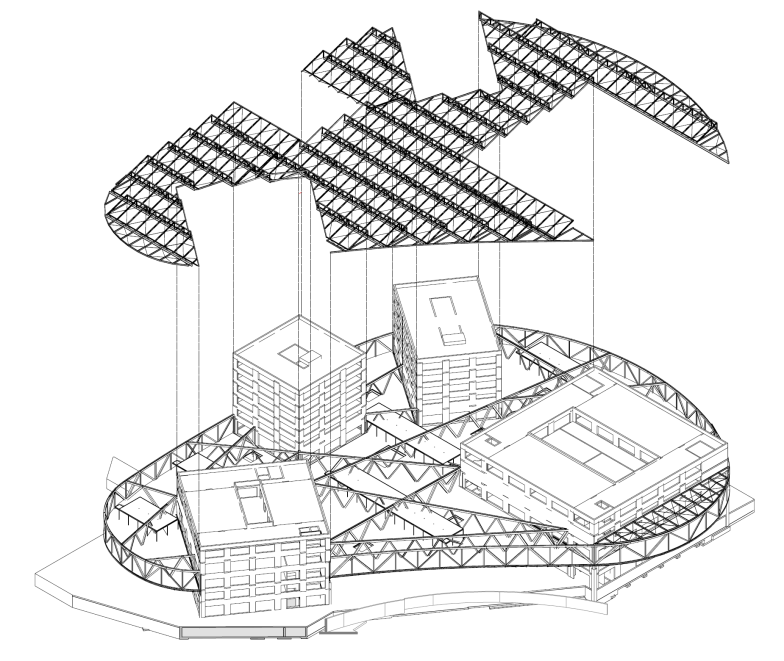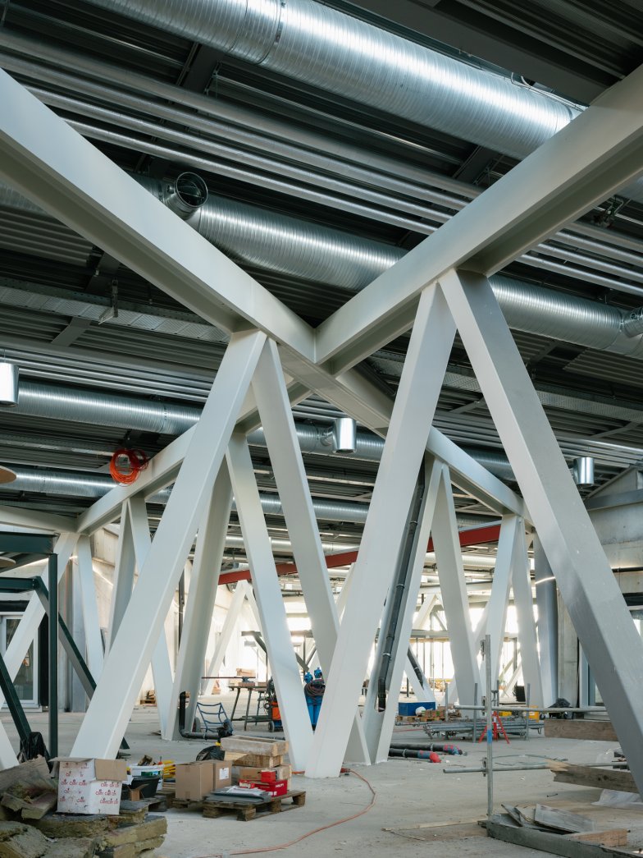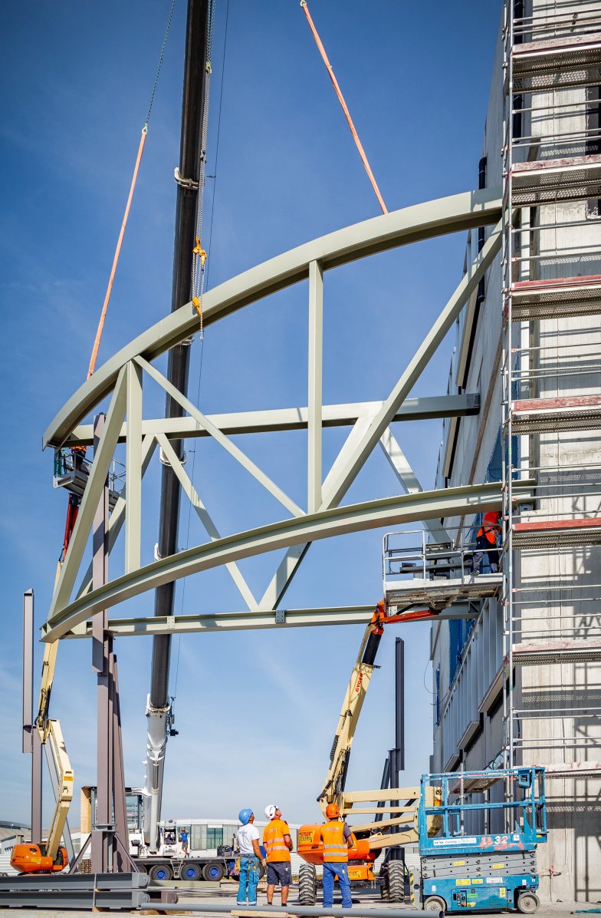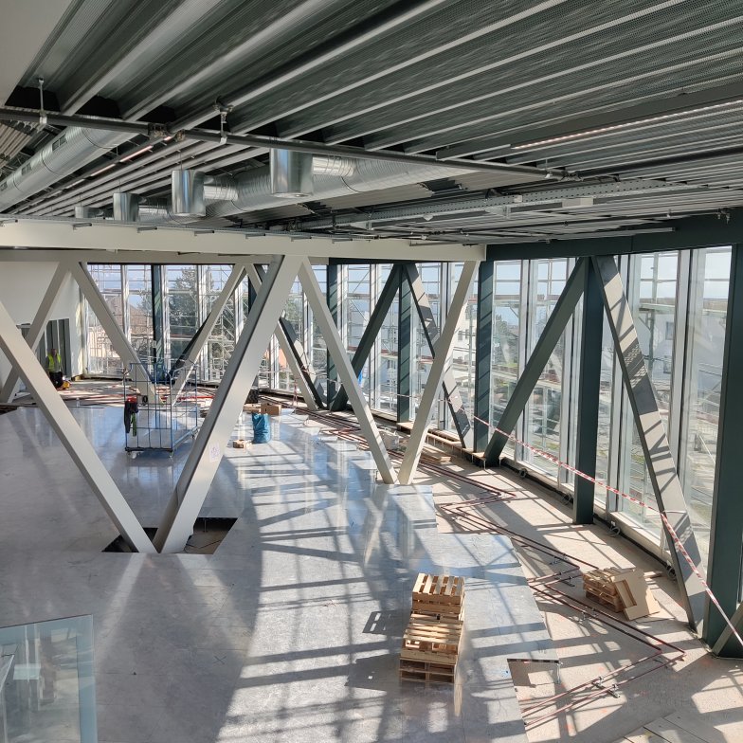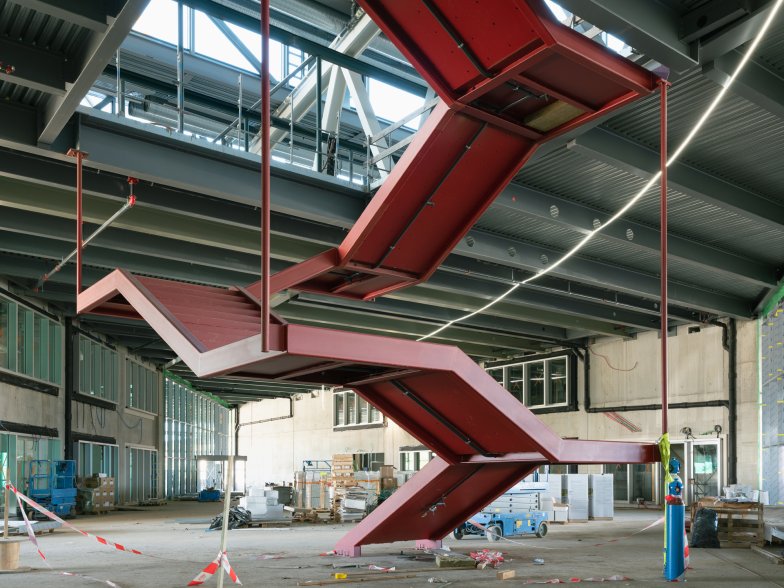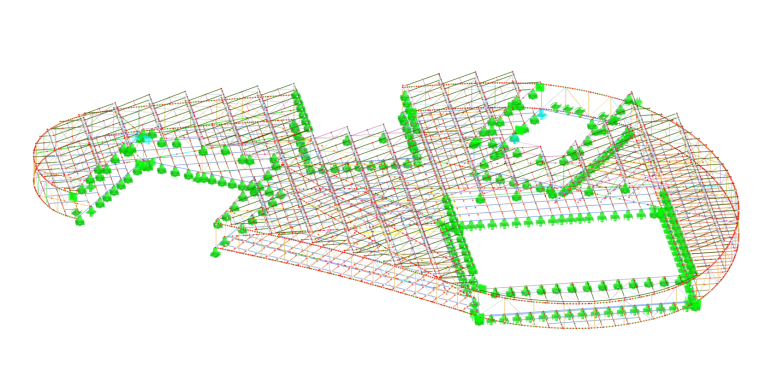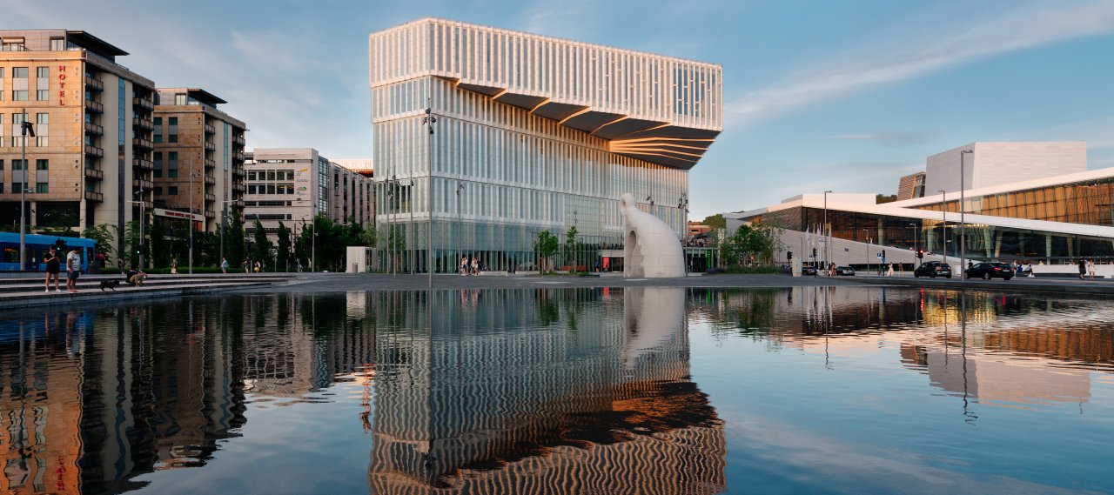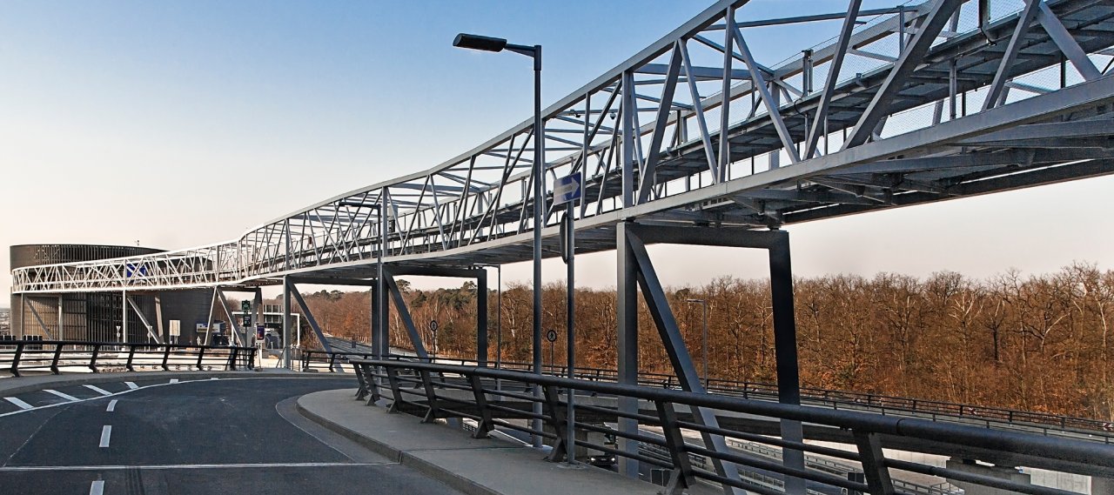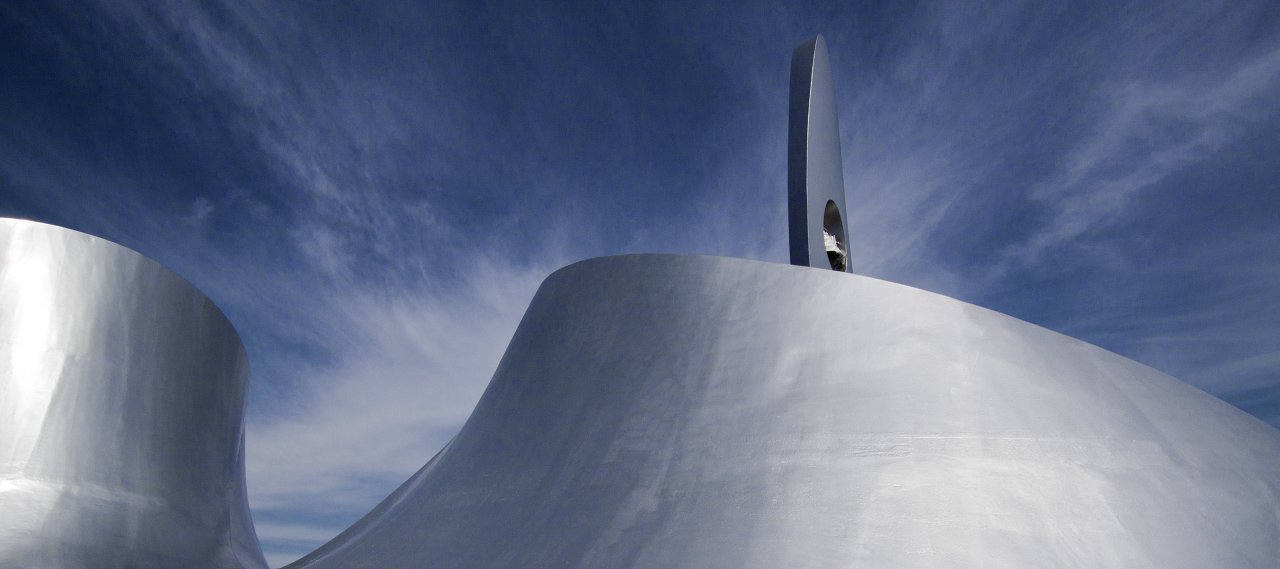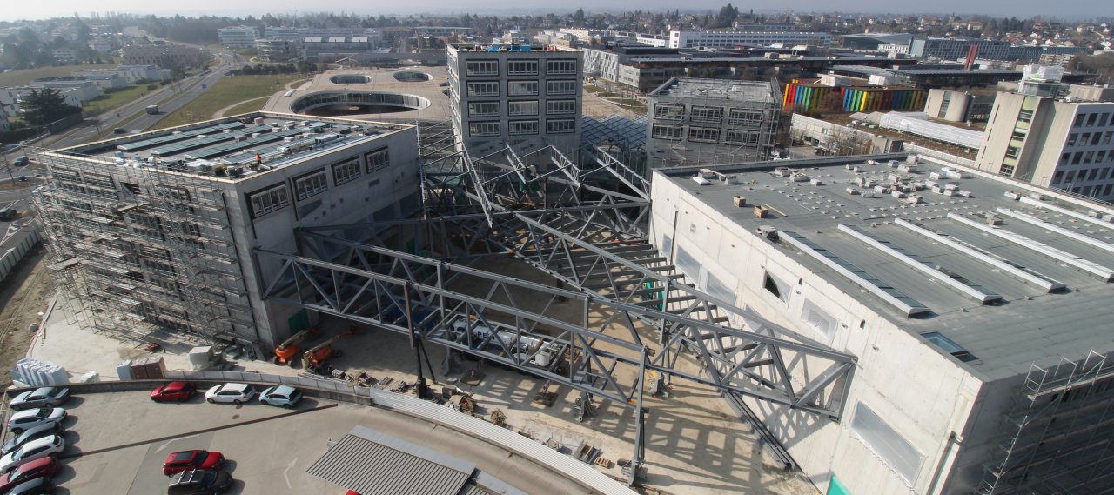
| City, Country | Lausanne, Switzerland | |
| Year | 2020–2025 | |
| Client | Radio Télévision Suisse | |
| Architect | Office Kersten Geers David Van Severen | |
| Services | Structural Engineering | |
| Facts | NFA: 34,900 m² | |
The project for the Swiss Radio and Television (RTS), amid the EPFL Campus in Lausanne, Switzerland, consists of four cores (called the emergences) which support a suspended level (called the Champ), situated about 8 m above the ground level. The emergences house a television studio, a radio studio, a media library/café as well as administration offices. The Champ is dedicated to office spaces and meeting rooms. The underground level accommodates technical spaces on two levels and a parking on one level.
The four emergences that support the Champ (the field) consist of reinforced concrete walls which are placed at their periphery, at the vertical circulation ways, and at the periphery of the studios. The position of these emergences and their orientation have been optimized by a genetic algorithm, in order to minimize the deformation of the structure and hence, the required steel quantity.
The structure of the Champ (suspended level) exists of 10 main trusses which are supported by the concrete walls of the emergences. Their orientation is irregular and optimized as well by an algorithmic process. The secondary beams are composed of Warren beams, which are positioned where the sheds are, on a regular spacing of 7,5 m. The floor, which is composed of a metallic frame and a composite slab (collaborating steel panel), is suspended to those secondary beams.
