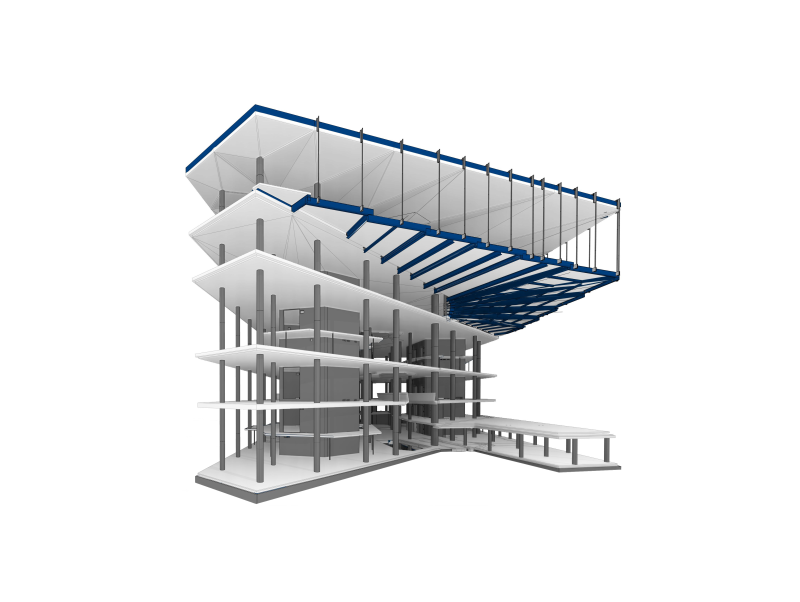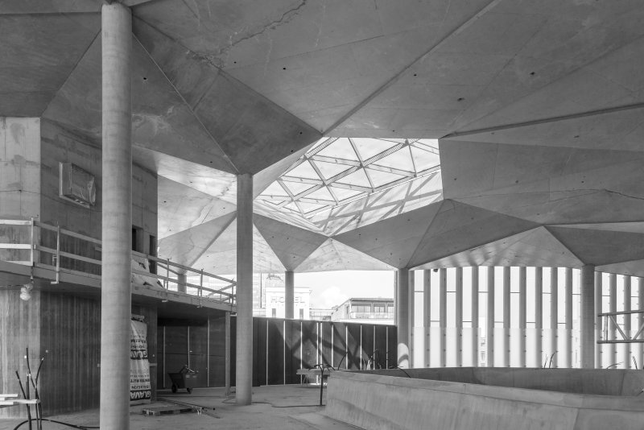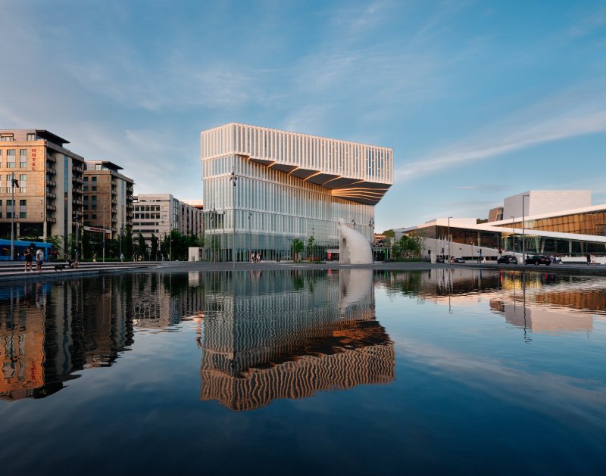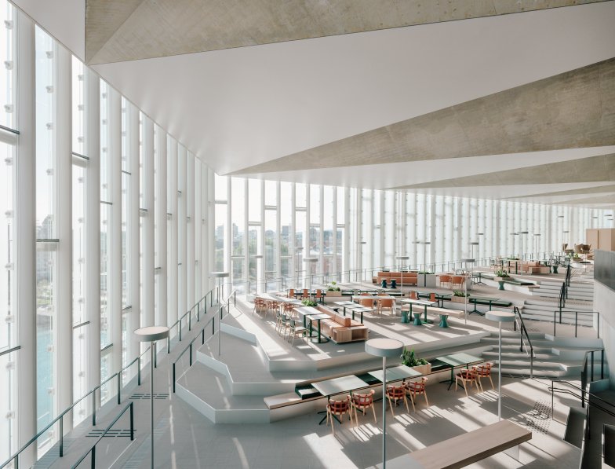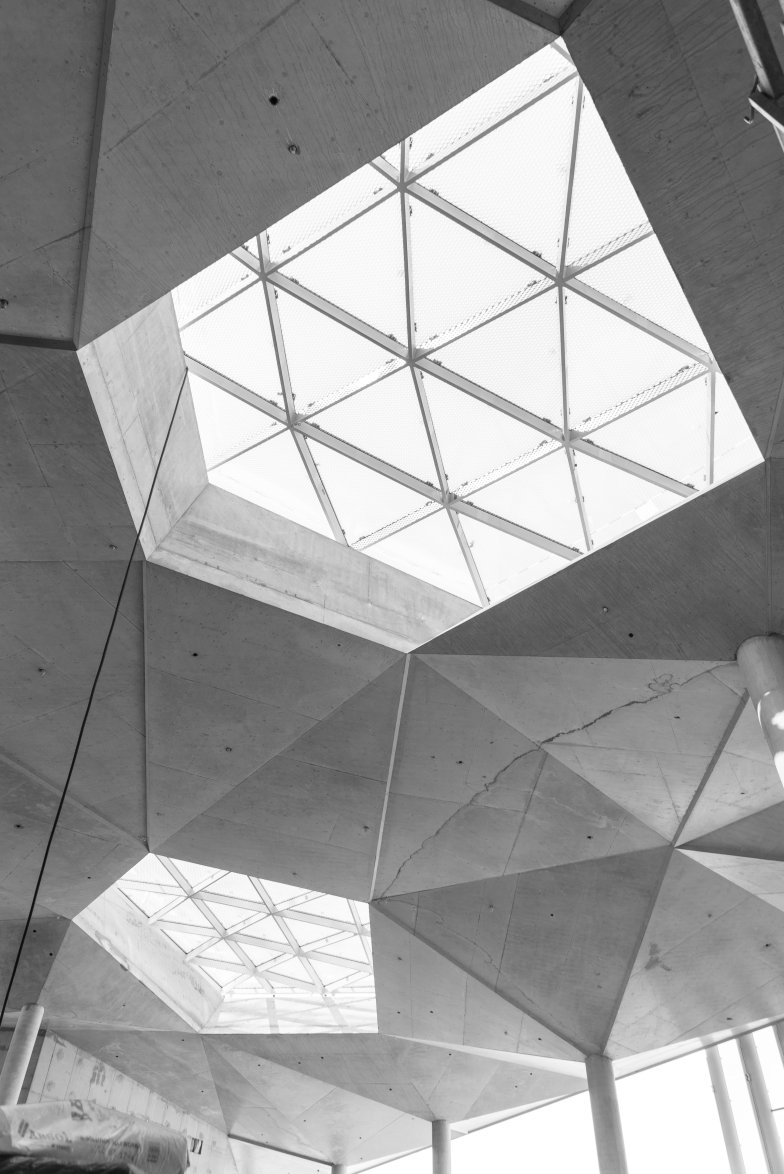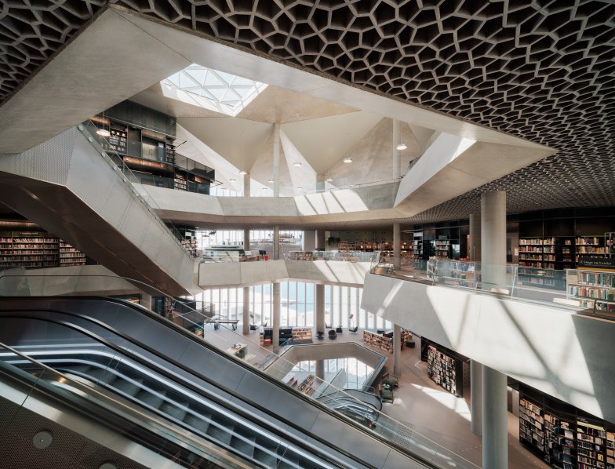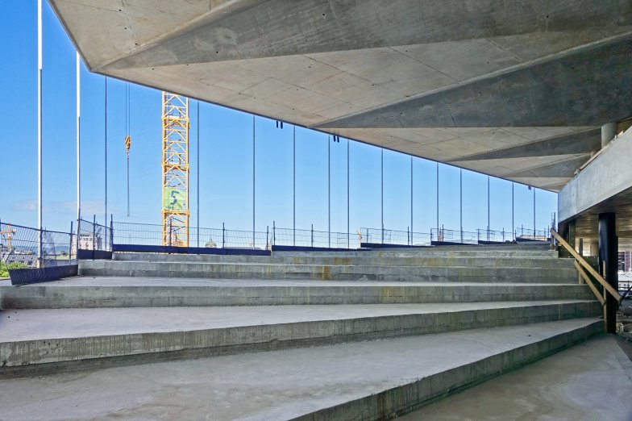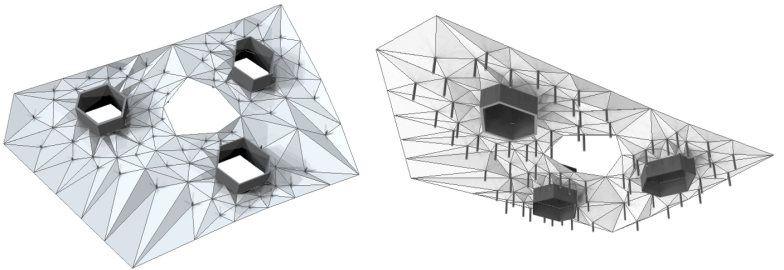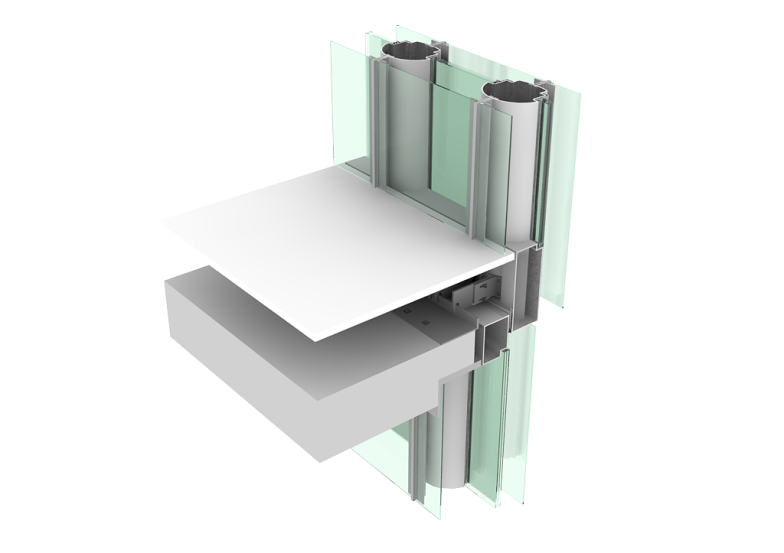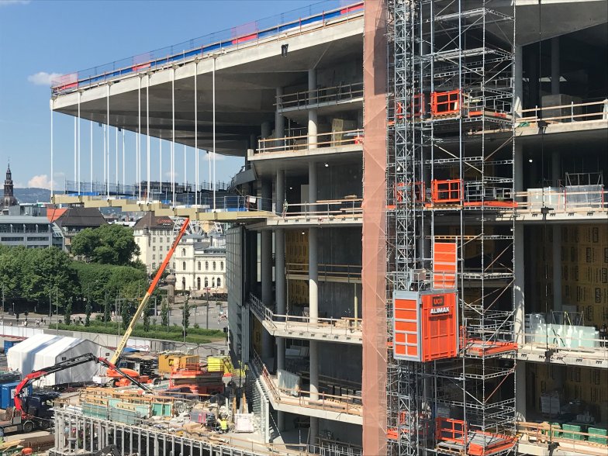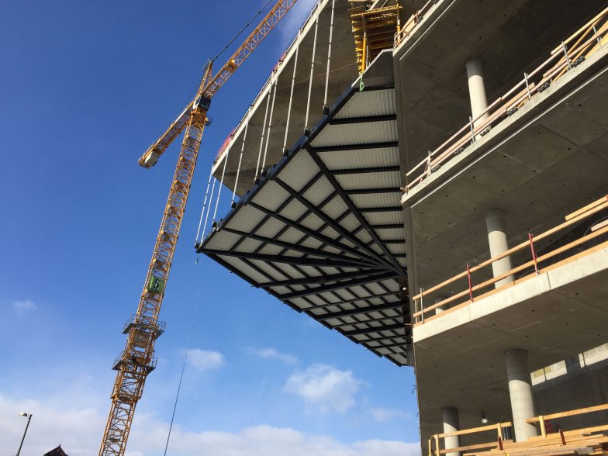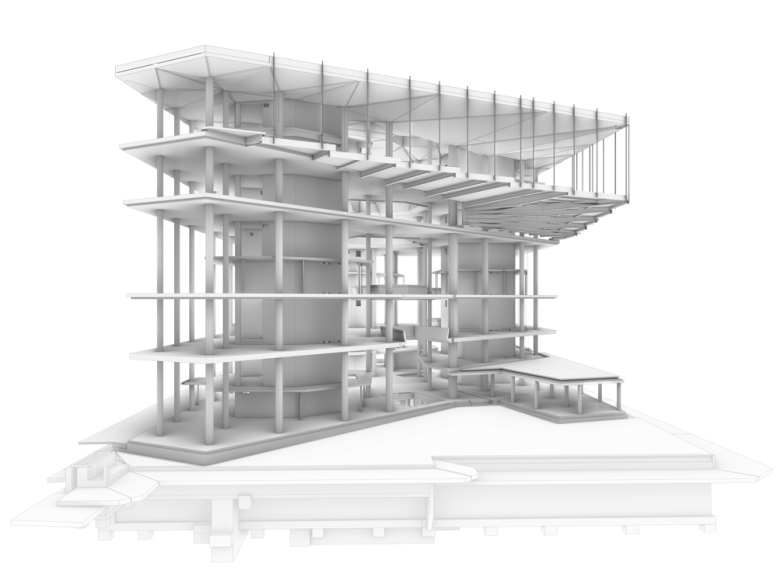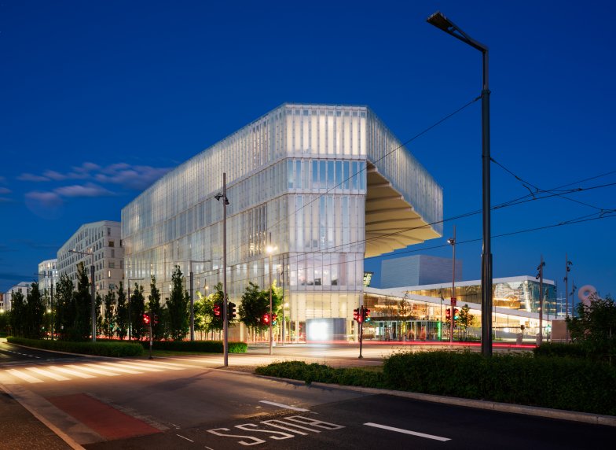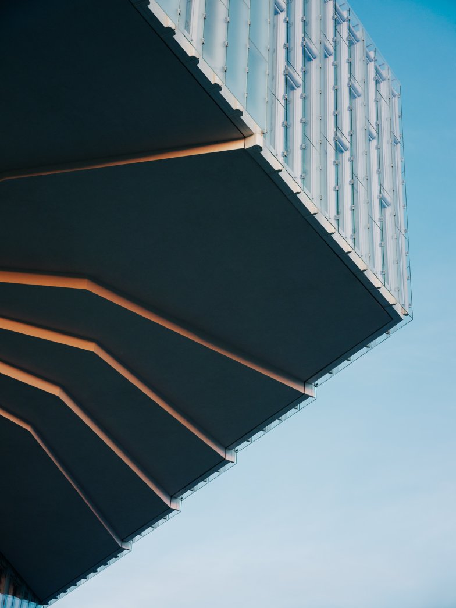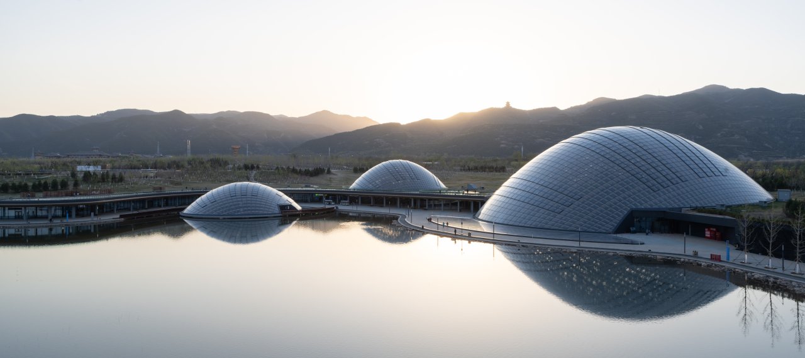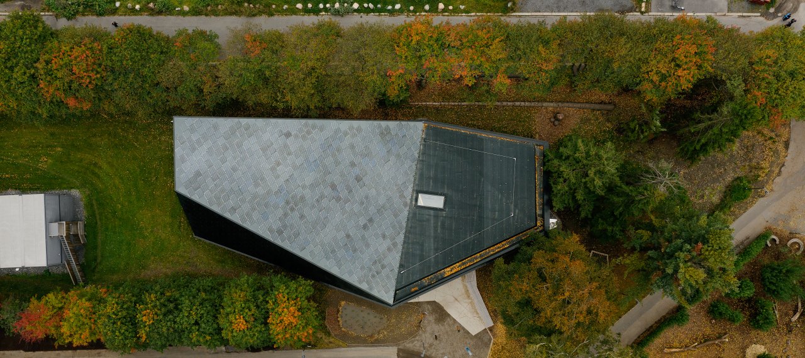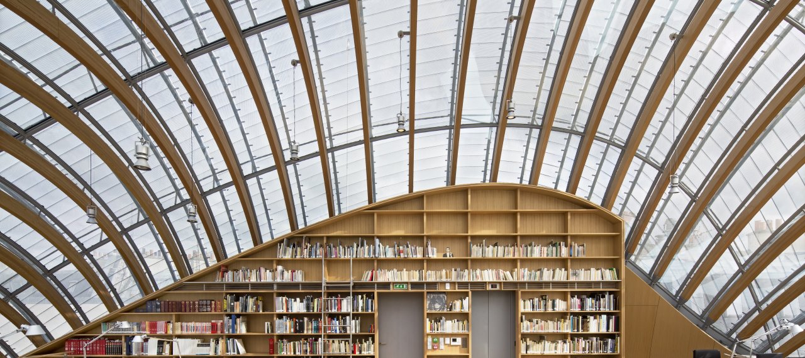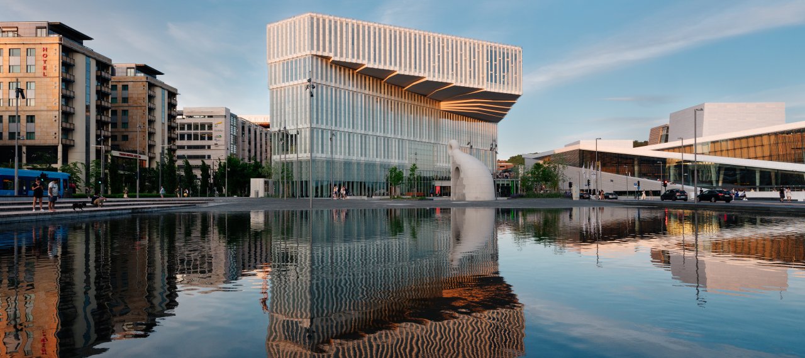
| City, Country | Oslo, Norway | |
| Year | 2012–2019 | |
| Client | City of Oslo, Norway | |
| Architect | Atelier Oslo, Lund Hagem Arkitekter | |
| Services | Structural Engineering Façade Engineering |
|
| Facts | GFA: 18,000 m² | Height: 61 m | In collaboration with: Multiconsult, BGKI | Glazed façade (triple-skin): 7,500 m² | Passive house | |
| Awards | The Public Library of the Year award 2021 | The ACI Excellence in Concrete Construction Awards 2021 | Betongtavlen 2020, Winner | |
The main load-bearing structure for Oslo's new main library in Bjørvika is a cast concrete structure consisting of five main floors, three mezzanines, and a basement. The interior of the library is organised around three light shafts.
The characteristic folded concrete roof construction is suspended from the roof using tension rods. The ramp beneath the roof extends like a large spiral staircase from the 4th to the 5th floor and hovers over the main entrance with a cantilever of up to 18 metres. All decks from levels 2 to 5 are constructed as biaxial perforated decks to enable spans of up to 14 metres, reduce material consumption, and integrate the chilled water system, which activates the thermal mass. The library has been designed in accordance to passive house standard, thereby achieving a 50 % reduction in energy consumption and a corresponding 50 % reduction in greenhouse gas emissions. The building is one of the first pilot projects for FutureBuilt.
The library has an innovative and advanced three-layer façade concept with large spans for glass and cladding, where the outer layer improves insulation, the middel layer consists of triple-glazed insulating glass, and the inner layer has glass that diffuses light into the building. The vertical façade columns, consisting of fire-rated fibreglass-reinforced plastic filled with thermal insulation, and the filling elements of triple glazing, together with the horizontal connecting elements, forms the essential part of the façade.
