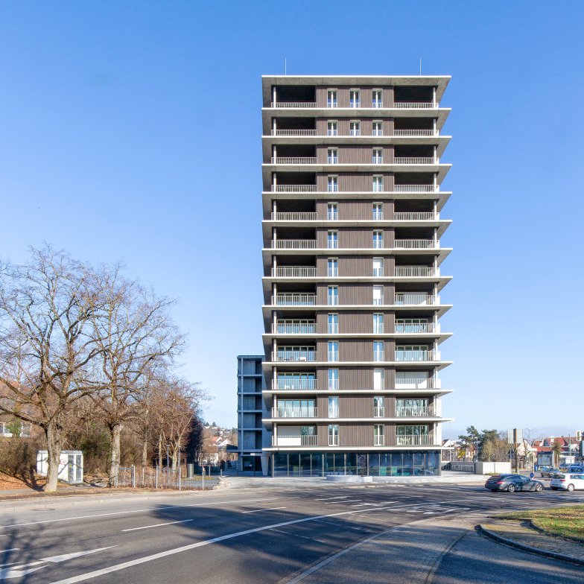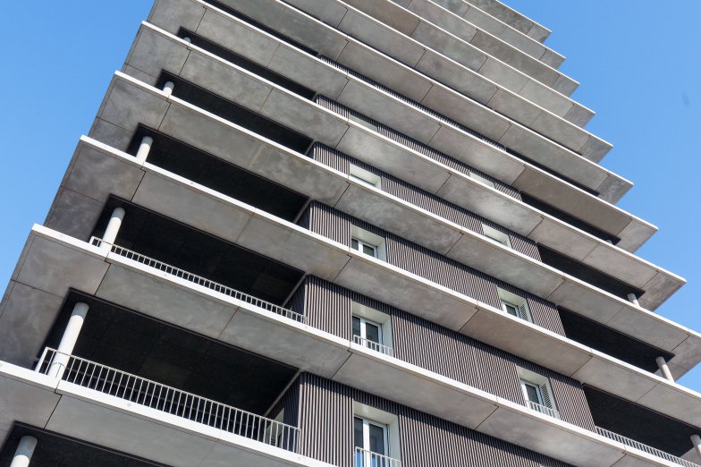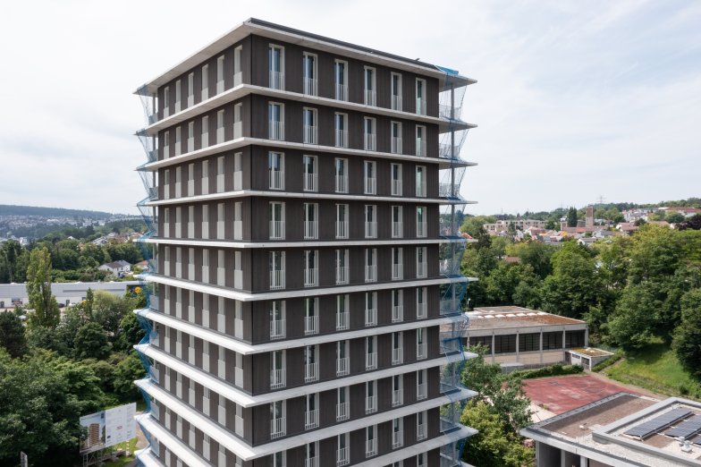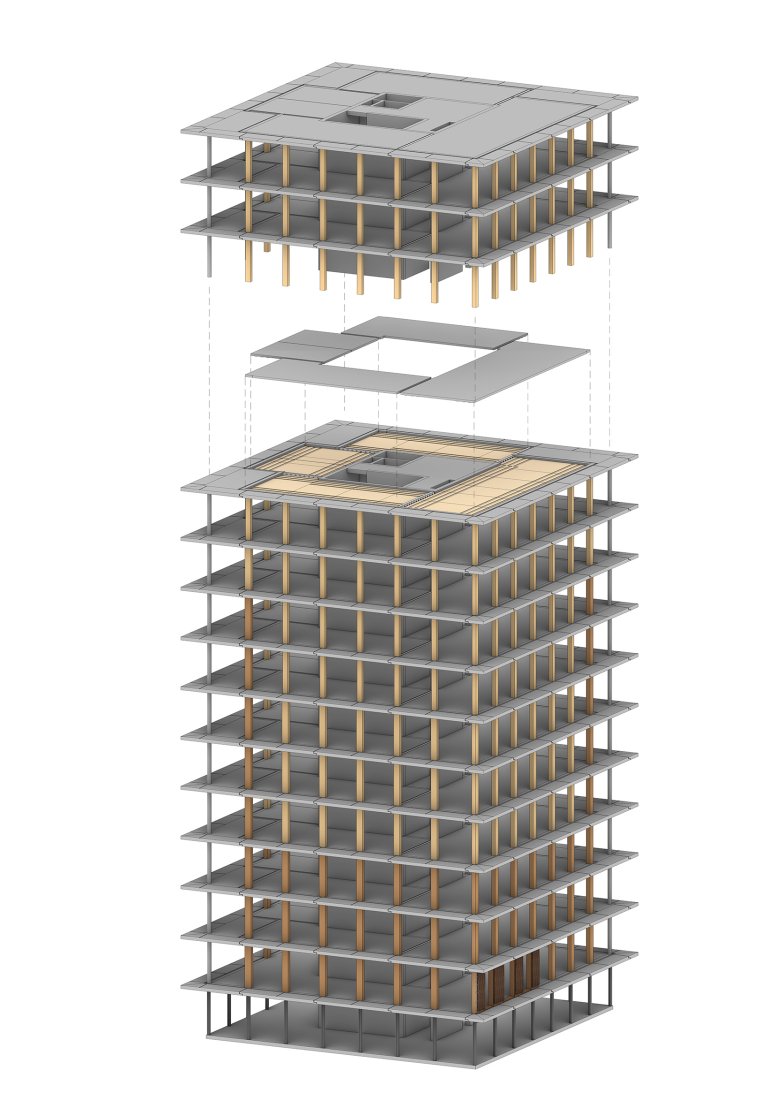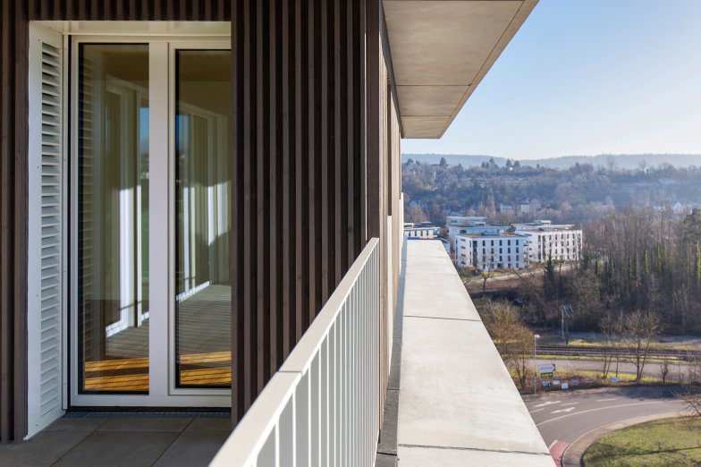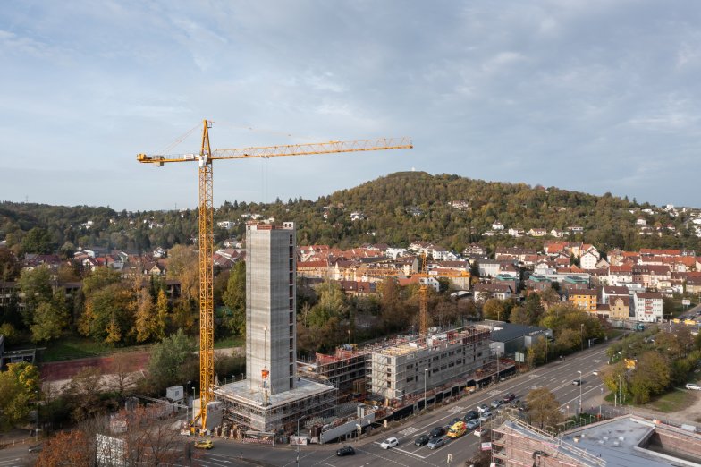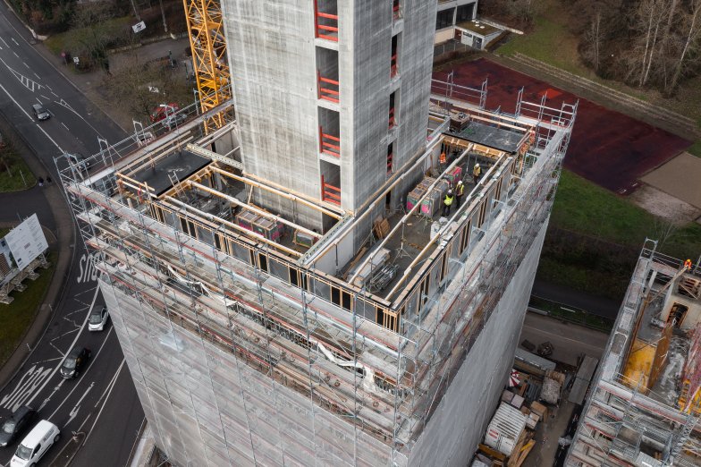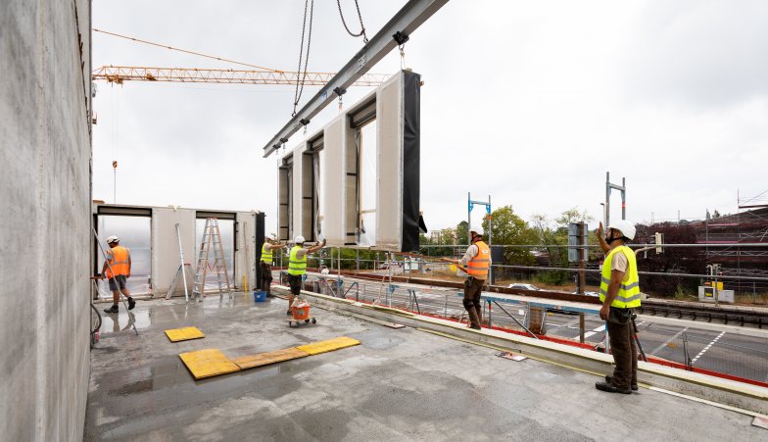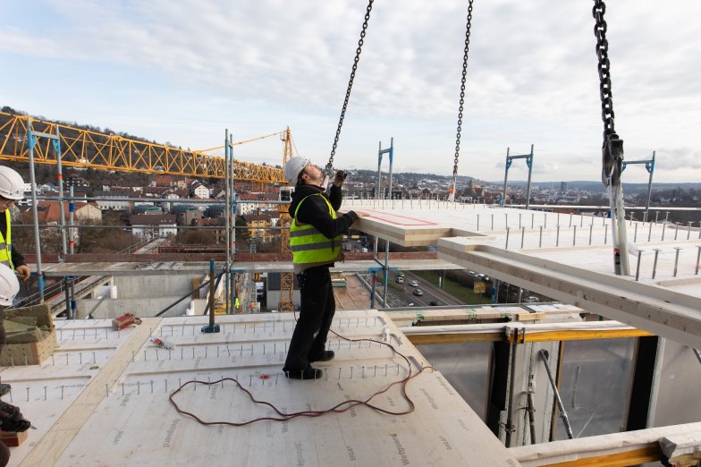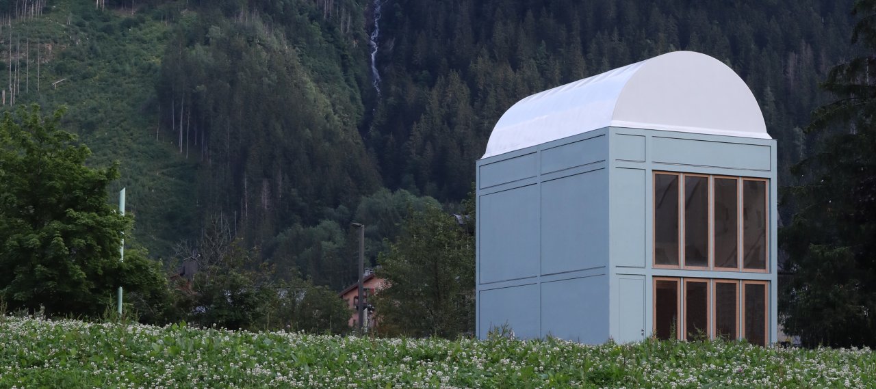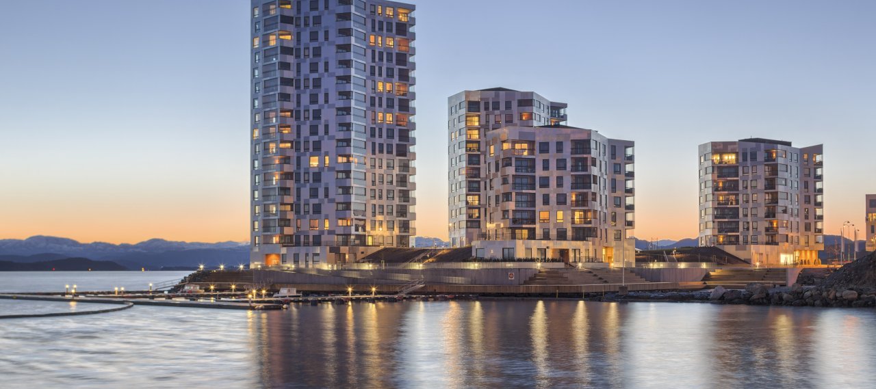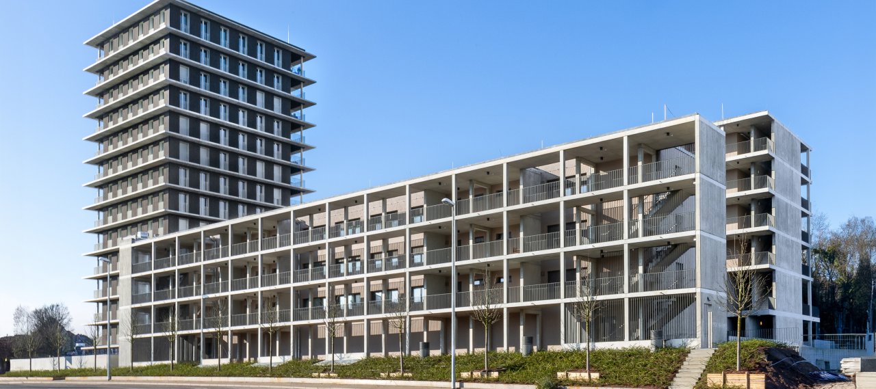
| City, Country | Pforzheim, Germany | |
| Year | 2021–2024 | |
| Client | Baugenossenschaft Arlinger, Züblin Timber | |
| Architect | Peter W. Schmidt Architekt BDA | |
| Services | Structural Engineering | |
| Facts | GFA: 14,700 m² | |
In Pforzheim, at the western entrance to the town, the tallest residential building in southern Germany to date was built in a 14-storey timber-hybrid construction. Two further four- and six-storey buildings for additional flats, including a nursery and catering facilities, were also part of the project.
The ceilings of the high-rise residential building were constructed using a timber-concrete composite construction of cross-laminated timber elements and reinforced concrete. These span from the inner reinforced concrete core to the outer building axes. Here, load-bearing timber columns are installed at regular intervals. In terms of fire protection and load transmission, the ground floor was made of reinforced concrete. The two residential blocks are in reinforced concrete. All buildings stand on a continuous underground parking. The foundations are mainly conventional flat foundations with single-point and strip foundations. An additional pile foundation was constructed under the tower.
